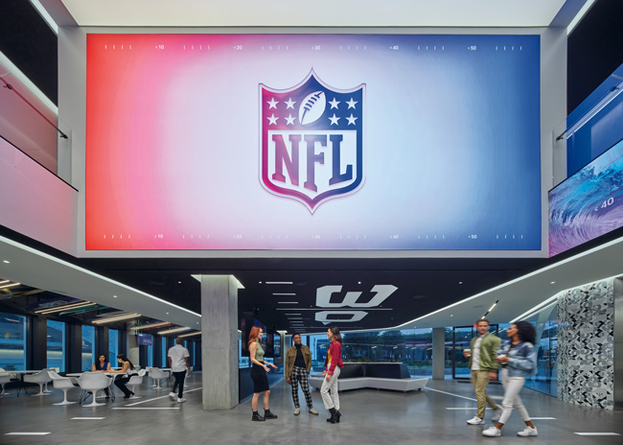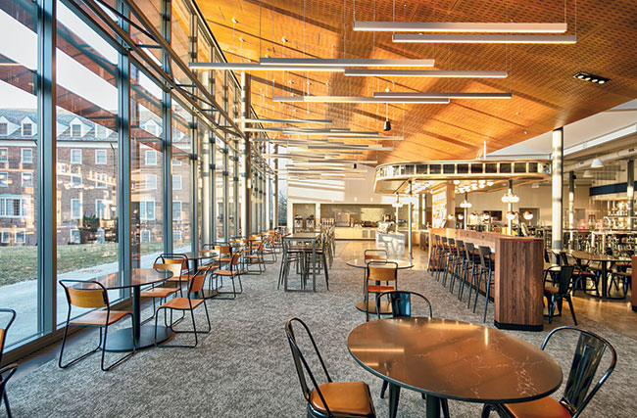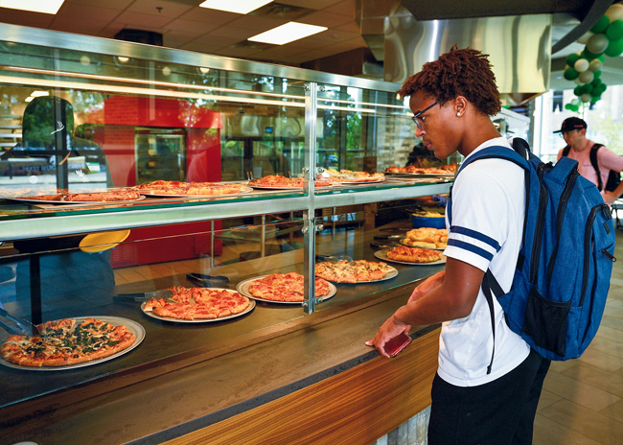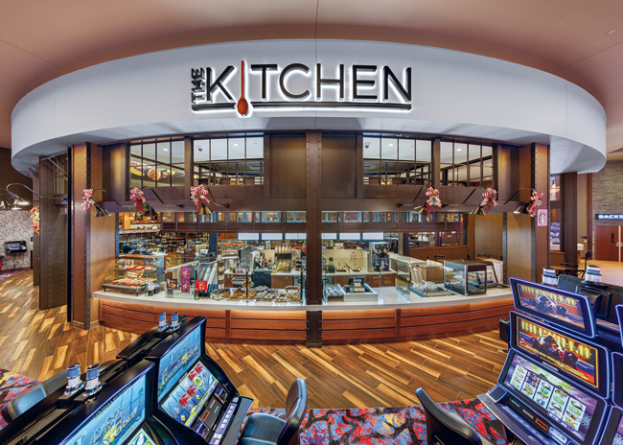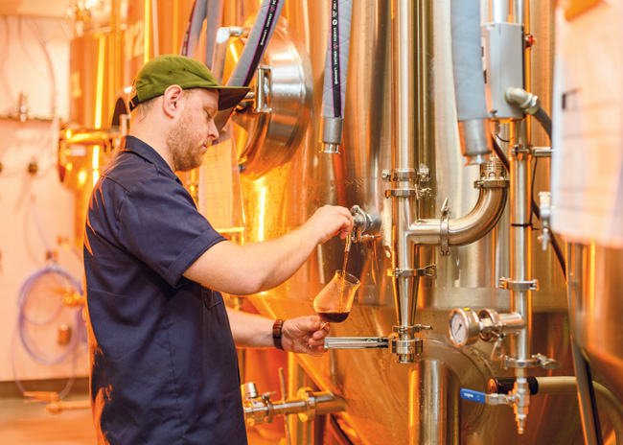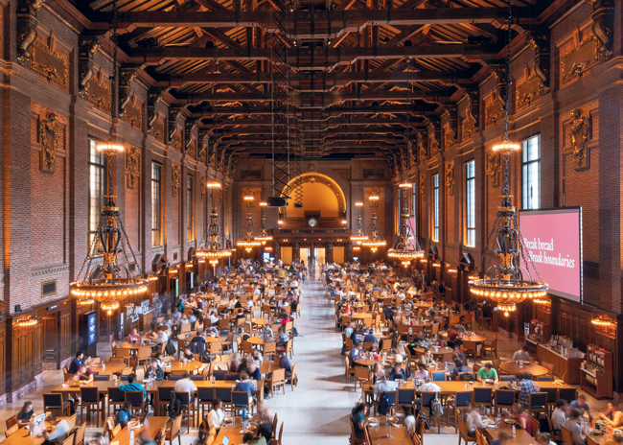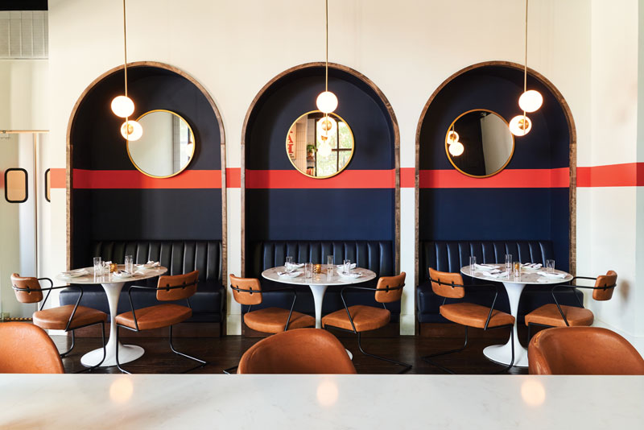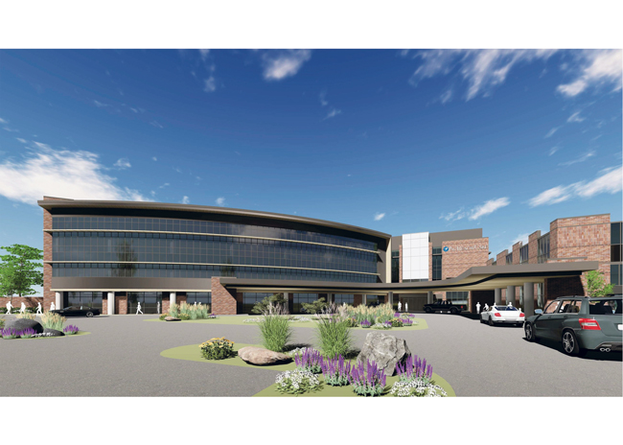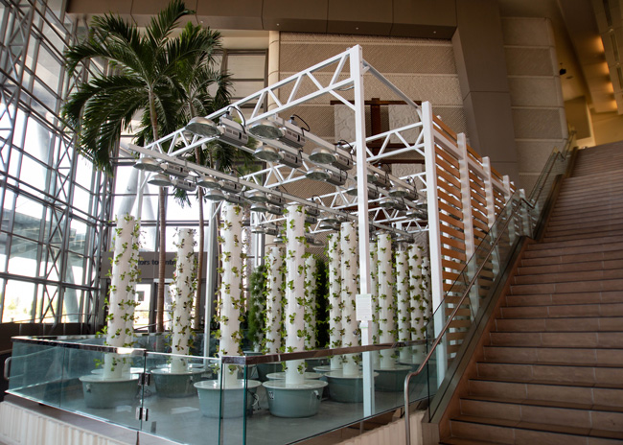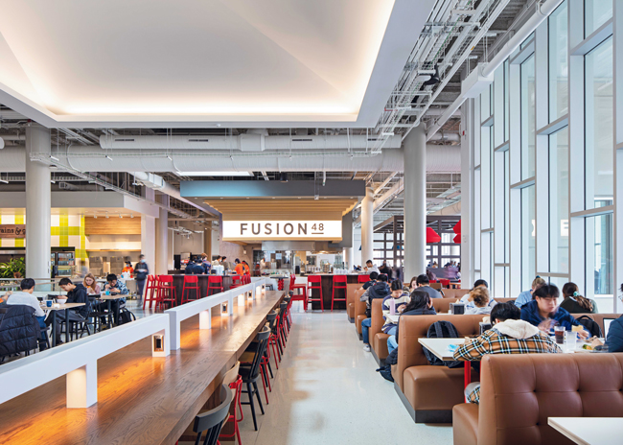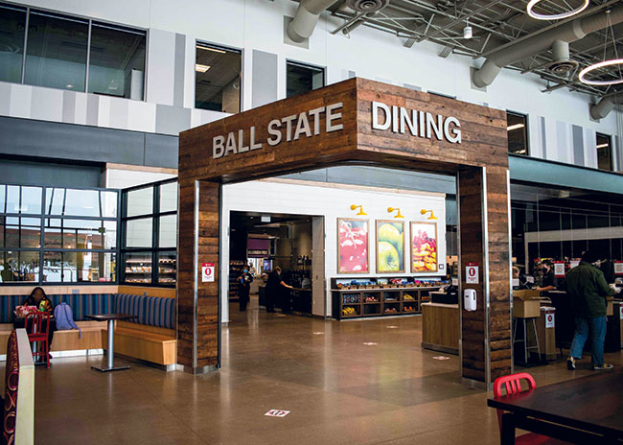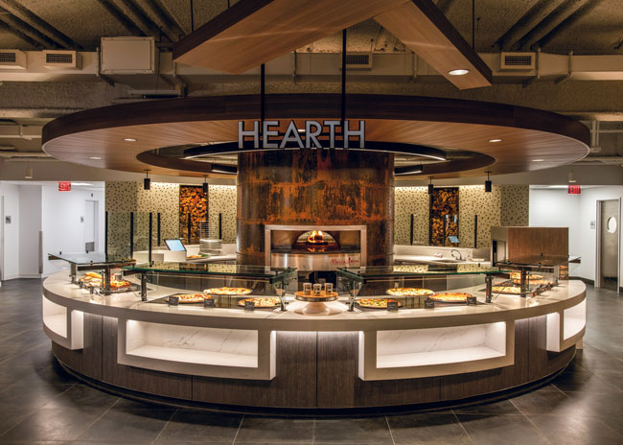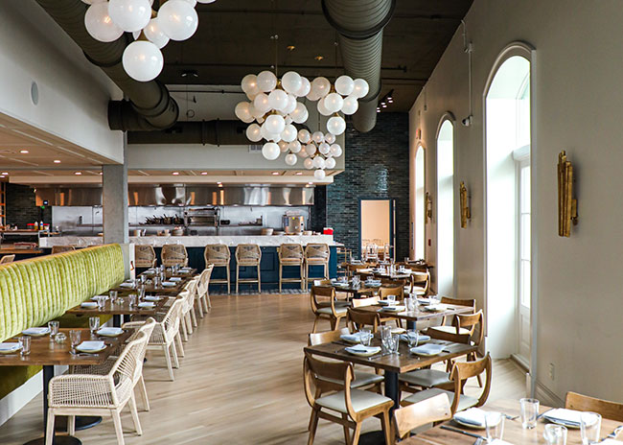The Los Angeles headquarters for the National Football League resides in a $5 billion, 298-acre parkland known as The District at Hollywood Park in Inglewood, Calif. The District includes world-class sports and performance venues, office, retail and residential spaces. The centerpiece of The District is SoFi Stadium, home of the NFL’s Los Angeles Rams and Chargers.
Guests dining in The Penthouse at The Summit Club of Tulsa, Okla., enjoy a 300-degree view of downtown Tulsa and its spectacular sunsets. Located on the 32nd floor of the Bank of America building in the downtown area, The Penthouse is the third part of this three-floor club’s major renovation. Part One and Part Two took place on the club’s 30th and 31st floors.
Cornell University’s North Campus Residential Expansion project features a 776,000-square-foot student life residential complex for first-year students and sophomores.
Eagle Landing is the first free-standing dining hall at the University of North Texas (UNT). With seating for 700 guests, it boasts 16% more seating capacity than the next largest dining hall. “We now have a $25-million building on campus based on food and the food experience,” says Peter Balabuch, executive director of Dining Services.
A food hall, an a la carte restaurant, three bars and an entertainment venue flow seamlessly within a behemoth-sized footprint.
The need for horse racing and gambling venue Delaware Park to evolve the hospitality side of its environment, along with the growing popularity of microbreweries, led to the development of 1937 Brewing Company.
“Transformational” is how Yale University leaders describe the extensively renovated Yale Schwarzman Center. As the university’s first center for student life and the arts at the historic heart of campus, the renovated facility provides a shared space that fosters collaboration, wellness and connection among students.
Chef Paul Adair dreamed of opening his own restaurant in the Jackson, Miss., area near where he grew up. In 2019, he found a location in a space previously occupied by a high-end restaurant in the Fondren Place neighborhood, which offers shopping, restaurants, art galleries, eclectic architecture and charming homes.
A bright, comforting cafe welcomes staff, visitors and patients at ProHealth Waukesha Memorial Hospital-Mukwonago in a suburb of Milwaukee. The Café 240 renovation project includes the operation’s retail concept platforms and a dining area, along with an adjacent kitchen that supports the cafe, catering and patient room service.
Guests entering the Orange County Convention Center’s renovated West Building receive visual clues that something out of the ordinary is taking place.
The University of Illinois at Urbana-Champaign fully opened Illinois Street Residence (ISR) Dining Center in the fall of 2021 after COVID-19 forced a limited opening the prior year.
Eight microrestaurants greet customers at Ball State University’s North Dining complex. Open to students, faculty, staff and visitors, this marketplace-style dining venue primarily serves 2,000 residents living in four large residence halls near the dining facility.
Ten food stations, two micromarkets and seating throughout the space create a food hall-style experience for employees.
Bay St. Louis, a quaint seaside city in southern Mississippi, recently welcomed Thorny Oyster, an upscale seafood bistro and bar in the new Pearl Hotel. The restaurant’s focal point, a display kitchen, allows guests to watch culinary staff create Southern-style menu items ranging from bouillabaisse and red snapper amandine to seafood plateaus.

