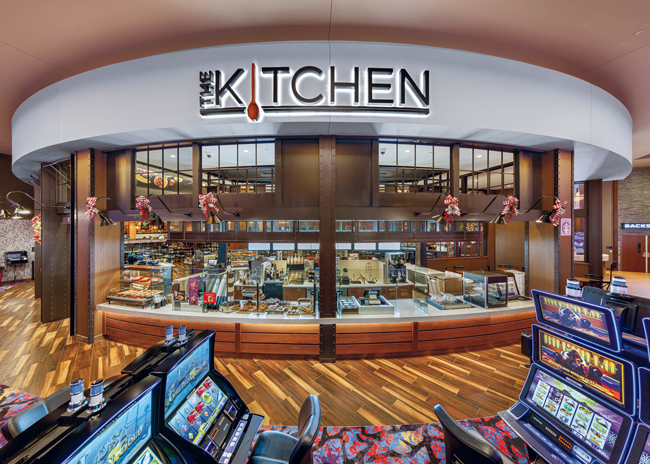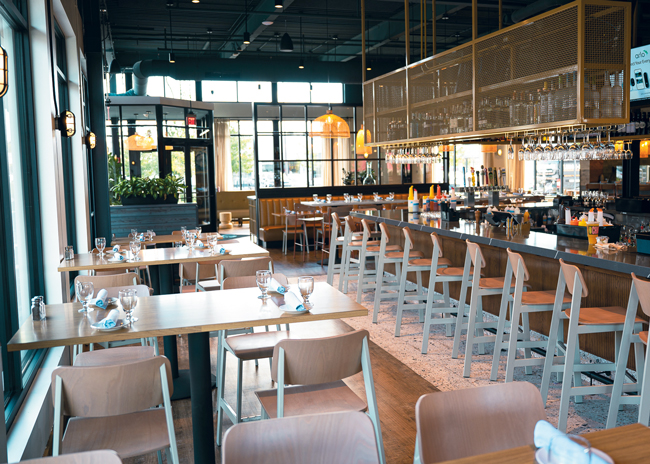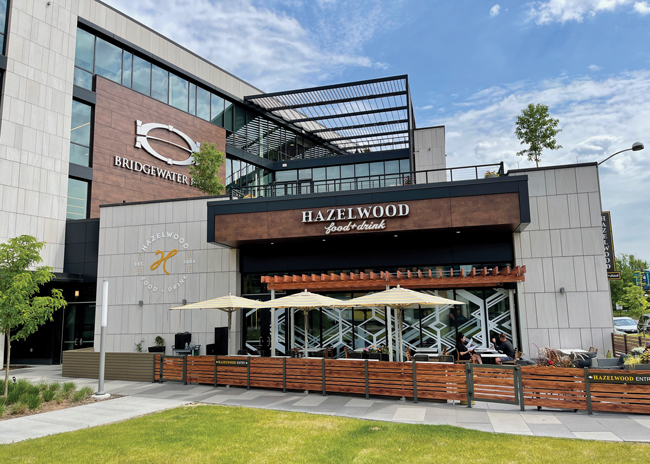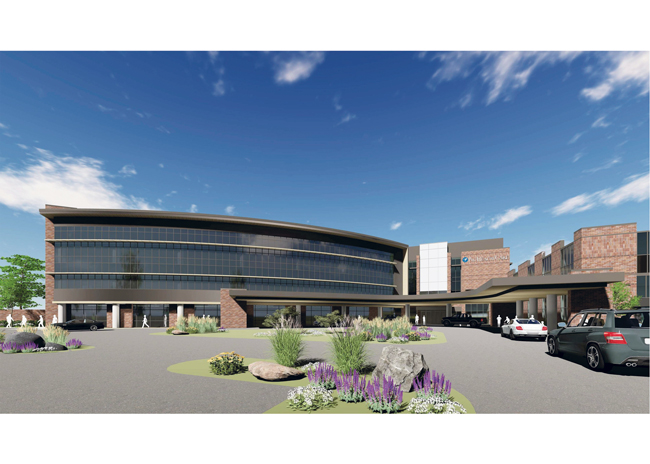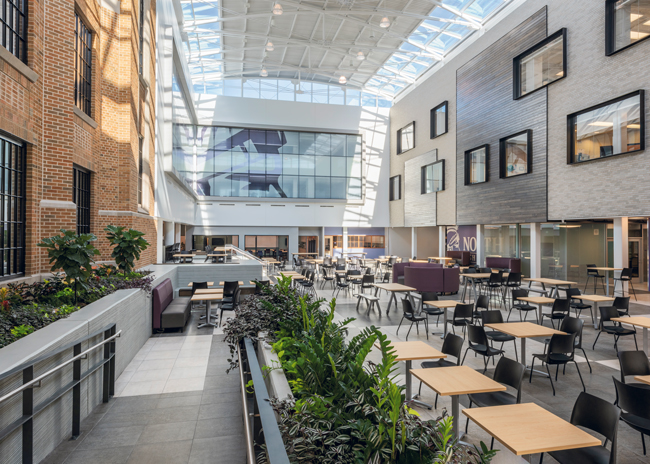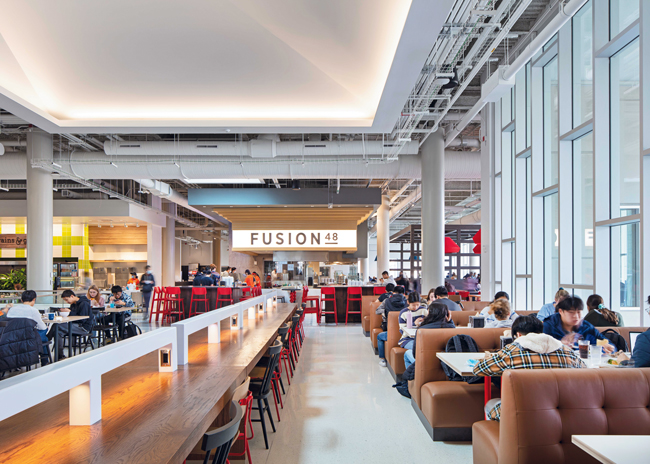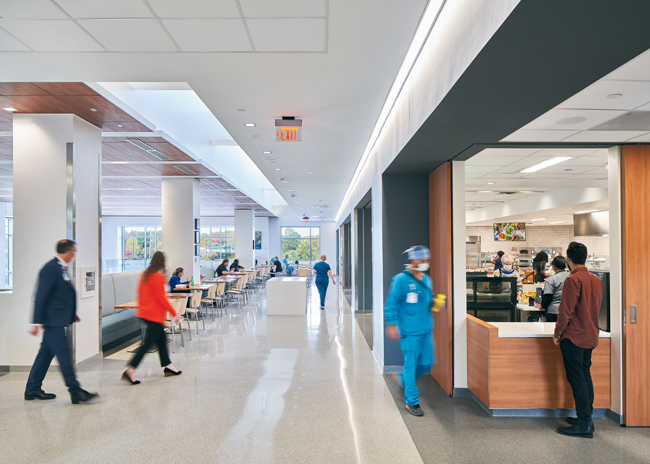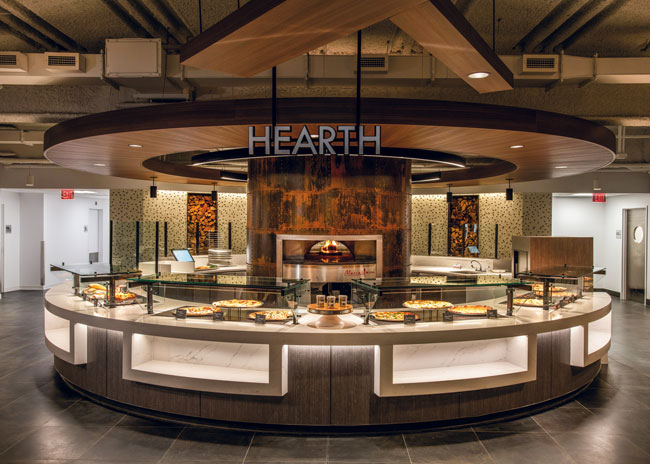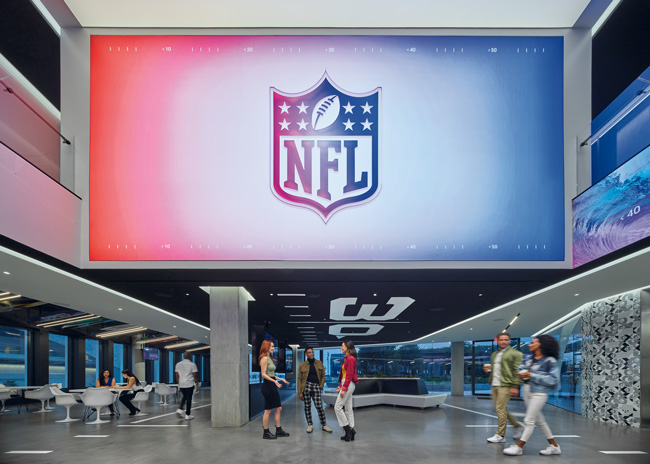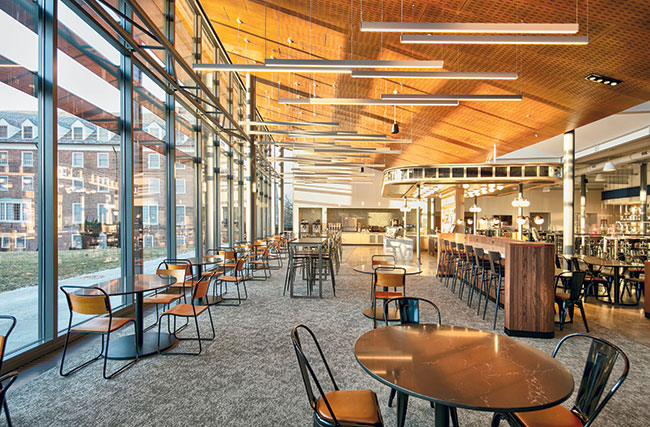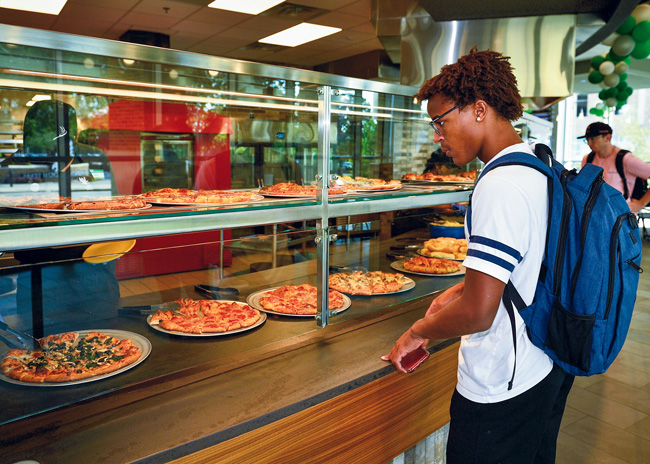A renowned family-oriented private club in Charlottesville, Va., Farmington Country Club resides nearly 4 miles from the University of Virginia and has 2,500 members, 450 staff members and $21 million in operating revenue.
A food hall, an a la carte restaurant, three bars and an entertainment venue flow seamlessly within a behemoth-sized footprint.
Michael Buckley, president and chef-owner of Michael Timothy’s Dining Group, opened his first restaurant in downtown Nashua, N.H., in 1995. Now, more than 27 years later, he owns and operates multiple concepts and seven total locations. The latest is the third location of Surf Seafood, this one in Woburn, Mass.
“Transformational” is how Yale University leaders describe the extensively renovated Yale Schwarzman Center. As the university’s first center for student life and the arts at the historic heart of campus, the renovated facility provides a shared space that fosters collaboration, wellness and connection among students.
The CEO of Bridgewater Bank, Jerry Baack, wanted to call attention to the bank’s new headquarters building in St. Louis Park, Minn., a Minneapolis suburb. A long-time customer of Hazelwood Food + Drink in nearby Bloomington, he invited the restaurant’s owner-partners to operate their restaurant on the building’s main floor. Hazelwood Food + Drink is one of several brands owned and operated by Nova Restaurant Group.
A bright, comforting cafe welcomes staff, visitors and patients at ProHealth Waukesha Memorial Hospital-Mukwonago in a suburb of Milwaukee. The Café 240 renovation project includes the operation’s retail concept platforms and a dining area, along with an adjacent kitchen that supports the cafe, catering and patient room service.
Walking into Downers Grove North High School (DGN) in Downers Grove, Ill., it’s easy to mistake the environment for a college campus. Skylights welcome in natural light, and large, open community spaces support students, faculty and staff.
The University of Illinois at Urbana-Champaign fully opened Illinois Street Residence (ISR) Dining Center in the fall of 2021 after COVID-19 forced a limited opening the prior year.
UNC REX Healthcare in Raleigh, N.C., expanded its reach into Holly Springs, N.C., on the grounds of what was an existing UNC REX healthcare clinic located 20 miles from UNC REX’s main hospital in Raleigh. This community hospital, REX Holly Springs Hospital, serves as a prototype for future UNC REX Healthcare community hospitals.
Ten food stations, two micromarkets and seating throughout the space create a food hall-style experience for employees.
The Los Angeles headquarters for the National Football League resides in a $5 billion, 298-acre parkland known as The District at Hollywood Park in Inglewood, Calif. The District includes world-class sports and performance venues, office, retail and residential spaces. The centerpiece of The District is SoFi Stadium, home of the NFL’s Los Angeles Rams and Chargers.
Guests dining in The Penthouse at The Summit Club of Tulsa, Okla., enjoy a 300-degree view of downtown Tulsa and its spectacular sunsets. Located on the 32nd floor of the Bank of America building in the downtown area, The Penthouse is the third part of this three-floor club’s major renovation. Part One and Part Two took place on the club’s 30th and 31st floors.
Cornell University’s North Campus Residential Expansion project features a 776,000-square-foot student life residential complex for first-year students and sophomores.
Eagle Landing is the first free-standing dining hall at the University of North Texas (UNT). With seating for 700 guests, it boasts 16% more seating capacity than the next largest dining hall. “We now have a $25-million building on campus based on food and the food experience,” says Peter Balabuch, executive director of Dining Services.
Sponsored Content
-
April 07, 2025Designed to offset labor challenges and improve the end customer experience, the Autonomous Retail Merchandiser (ARM) provides an appealing merchandis...Read Article
-
PizzaMaster Ovens Solve Pizzeria and Restaurant Pain Points
April 07, 2025Facing ongoing labor and cost challenges, restaurant and pizzeria owners are turning to equipment solutions to streamline operations and ease demands....Read Article


