Walking into Downers Grove North High School (DGN) in Downers Grove, Ill., it’s easy to mistake the environment for a college campus. Skylights welcome in natural light, and large, open community spaces support students, faculty and staff.
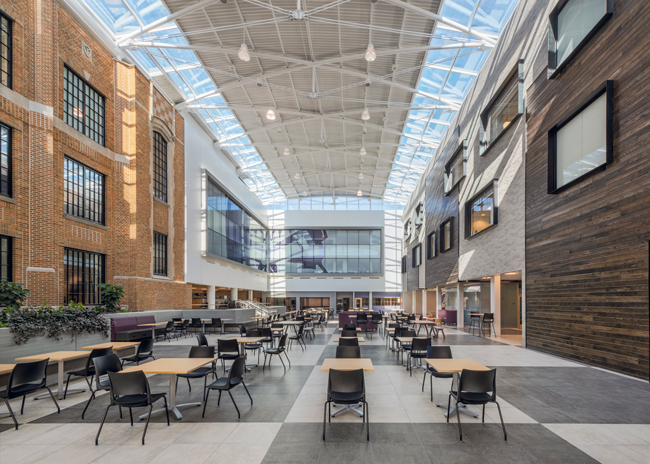 Photo by Connor Steinkamp Photography“The final result of a comprehensive master planning study of both North and South high schools was more than a simple facelift of the physical environments,” says Amy Tiberi, RA, senior project manager, Wight & Company, Darien, Ill. “Rather it was a reimagination and transformation of the student experience.”
Photo by Connor Steinkamp Photography“The final result of a comprehensive master planning study of both North and South high schools was more than a simple facelift of the physical environments,” says Amy Tiberi, RA, senior project manager, Wight & Company, Darien, Ill. “Rather it was a reimagination and transformation of the student experience.”
Congested hallways were replaced by a new learning commons that became the circulatory heart of the school, according to Tiberi. Individual cells of classrooms now merge into interconnected suites, putting learning on display and encouraging curiosity. These updates also prioritize access to student resources. This includes daylong access to foodservice, college and career planning, counseling and guidance. “This new organization, which considers the school more as a community than just a building, allows students to be more active participants and owners of their own education,” she says.
The DGN campus is home to the original Downers Grove High School, constructed in 1928 to serve the growing population of the small, railroad-centered town, which had only 350 students at the time. The building underwent several additions over the decades to accommodate a continuously growing population. “The result was a dense and landlocked site, with a proud history left largely entombed by subsequent building additions,” Tiberi says. Additions that once enveloped the original high school building were removed, uncovering the rich history of the campus and restoring the original 1928 building as the centerpiece of the school.
Given the compact building and site, an urban design puts every square foot of the dense campus to use. The Plaza, which is a student commons, serves as the heart of the school. Created in what was once an overgrown, underutilized courtyard, the Plaza acts as a hub that provides access to student and staff resources, and serves as a space to study, collaborate or refuel with a healthy snack or drink from the cafe. “A delicate trellis of structural steel floats over the existing courtyard, allowing ample daylight to pour into the space from above and provide the impression of an outdoor plaza, but with the thermal comfort and daylight control of an ideal academic environment,” Tiberi says.
Inspired by the outdoor dining spaces of downtown Downers Grove, the skylit area (named “Alley”) acts as a showcase of the original 1928 high school. The servery and dining area open into Alley.
The Marketplace connects major resources within the school, linking as many areas as possible including the cafeteria, commons, academic resources and counseling, the bookstore, meeting spaces and college/career planning. “This is not just a school building for individual classes but a learning community,” Tiberi says. “The student experience transitions from one driven by convenience and efficiency to one that prioritizes student initiative, independence, innovation and curiosity.”
“Our cafeteria and servery were outdated and not easily accessible,” says Michelle Cannan, CPMM, CPS, supervisor of building and grounds for DGN. “The focus of the project was safety, accessibility for students, faculty and staff and the overall student experience. We had a hard time getting students through the line and to their seats so they could enjoy their meals during a short lunch period.”
Prior to construction, the district went off the National School Lunch Program. “Chartwells has taken this approach and, with new state-of-the-art equipment, provides interesting and exciting menus for kids,” Cannan says. “The servery area is bright, well lit, and the flow through lines is great. Also kids have a longer lunch period than before. More students are eating here, and fewer are bringing in lunches. We are thrilled to have such a well-functioning and gorgeous service area. The overall experience is 100% better than we expected.”
The project’s foodservice design consultants, Scott Reitano, principal, and Jonathan Nikiel, project leader, both at Reitano Design Group, Indianapolis, agree that this community environment is a hub where students, faculty and staff want to be. “The architectural team did a wonderful job of bringing in daylight and providing for live plants within the space as well,” Reitano says. “Our goal was to complement the space by providing a servery that raises the food experience for the students and staff. We also added a cafe concept to provide another venue adjacent to the commons area and to be available for extended serving hours.”
“Students’ tastes are quite elevated,” says Rebecca Schultz, director, dining services, Chartwells, for Downers Grove North and Downers Grove South High Schools. “They’re looking for sushi and other foods like their older siblings and friends. This college campus environment is exactly what they like.”
In addition to the servery and cafe, a culinary center in the building further piques interest in food and dining.
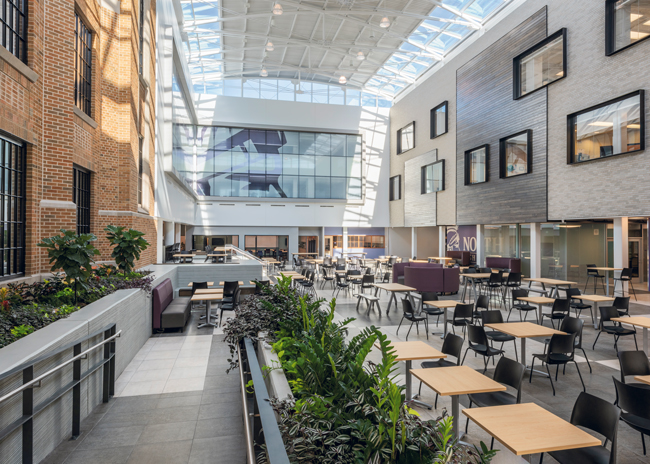
Back of the House
Food deliveries arrive at a loading dock. Managers can see all the action of deliverers and staff coming and going. Staff bring deliveries into a walk-in cooler, a walk-in freezer and dry storage area. Reitano and Nikiel specified high-density shelving in all storage rooms. “With this shelving we can get about 50% more products in a space,” Nikiel says. “There was a last-minute change in the field with ductwork routing that decreased the overall height of the walk-ins. We were able to salvage more shelves because of the already increased capacity from the track shelving. Coil locations in both the cooler and the freezer were reevaluated in the field at the time of install to position them for maximum cooling while also avoiding impacting the already decreased shelving capacity.”
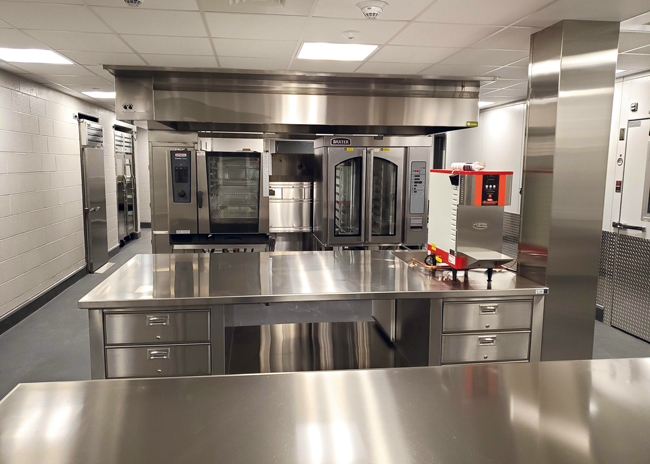 Double-wide stainless-steel tables contain no overshelves. Below, storage on undershelves and tiered drawer systems maximize sightlines through the kitchen.Large prep tables provide enough room for several staff to work simultaneously supporting cold production. “We kept the area as open as possible,” Nikiel says. “Double-wide stainless-steel tables have no overshelves, and all storage is on undershelves and tiered drawer systems below to maximize sightlines through the kitchen while still providing ample storage for pots, pans and utensils below,” Nikiel says. “Sheet pans are also stored underneath the tables so they are close to where everyone is working.”
Double-wide stainless-steel tables contain no overshelves. Below, storage on undershelves and tiered drawer systems maximize sightlines through the kitchen.Large prep tables provide enough room for several staff to work simultaneously supporting cold production. “We kept the area as open as possible,” Nikiel says. “Double-wide stainless-steel tables have no overshelves, and all storage is on undershelves and tiered drawer systems below to maximize sightlines through the kitchen while still providing ample storage for pots, pans and utensils below,” Nikiel says. “Sheet pans are also stored underneath the tables so they are close to where everyone is working.”
“One of the challenges were the utilities coming from above and working around the columns, so we ended up running utilities down the columns and fabricating shrouds with access panels in the field to conceal the connections as determined on-site in the moment,” Nikiel says.
A hot bulk prep area contains two combi ovens for roasting burgers, chicken tenders, french fries, tater tots and vegetables and rice. “We don’t have a traditional range but have the combis, a 30-gallon tilt skillet that makes chili, macaroni and cheese and casserole-style menu items, and a 12-gallon tilt kettle cooks soups and sauces,” Schultz says.
In the dish room, a corner conveyor dishmachine and mobile shelving were utilized to create a U-shaped dish room to maximize table space and utensil storage. “The dish room was impacted by a shift in servery access doors and an additional exit vestibule created by a relocated elevator that did not allow for a standard straight-style dish room,” Nikiel says.
Front-of-the-House Servery
“The servery is made up of several distinct concepts,” Reitano says. “The students move to the concept they prefer and then proceed to common cashier stations. This setup allows for menu flexibility, smooth flow and quick movement through the servery.”
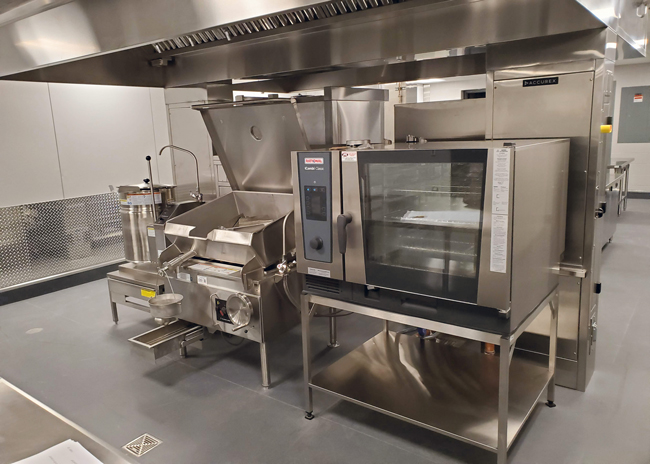 The skillet, kettle and combi oven sit under the hood closest to the main serving line concepts. This keeps all a la carte cooking and small-batch entrees and sides as close to the pass-throughs as possible.The servery also contains cubbies built into the front of the counters to act as tray holders and signify the front of each line to help direct students through the space. “Trays are optional,” Nikiel says. “As we go more and more tray optional, these areas are becoming holding areas for dry goods. In addition, many main entrees are transitioning to all handhelds.”
The skillet, kettle and combi oven sit under the hood closest to the main serving line concepts. This keeps all a la carte cooking and small-batch entrees and sides as close to the pass-throughs as possible.The servery also contains cubbies built into the front of the counters to act as tray holders and signify the front of each line to help direct students through the space. “Trays are optional,” Nikiel says. “As we go more and more tray optional, these areas are becoming holding areas for dry goods. In addition, many main entrees are transitioning to all handhelds.”
Adds Schultz, “We’re only serving pizza on small trays, which aren’t polystyrene. We’re also using the least amount of packaging as we can.”
Behind the lineup of servery concepts sit pass-through heated cabinets, pass-through refrigerators and a roll-though refrigerator.
At one end of the servery students find Flame, a grill station containing heated merchandising shelves and quick-switch hot/cold wells that display prewrapped sandwiches, burgers and fries as well as cold entrees and sides.
Flame shares a frost-top with the adjacent Pico Mesa, featuring cuisine such as made-to-order quesadillas, nachos, burritos and tacos. “Students top their menu choices with cheese, guacamole, salsa, lettuce, tomato, onions and black olives,” says Schultz. “But we limit the choices because if there are too many items, there’s too much indecision about what to order.” The frost-top offers the cold veggie and fruit options.
Pico Mesa contains slim quick-switch food wells, which brings menu items as close to the students as possible for self-serve. These wells present both hot and cold entrees and side options in a way that mimics the serving style of a fast-casual or a quick-service restaurant chain.
Next to Pico Mesa, Action station features induction cookers that allow staff to finish or saute entrees to support both Pico Mesa and the adjacent Butcher Baker (homestyle cuisine). “The key here is to have the finishing on display, as we did with the pizza station, named Build,” Nikiel says. This is not a cook-to-order station but rather cook-to-present, because the perception of fresh matters.”
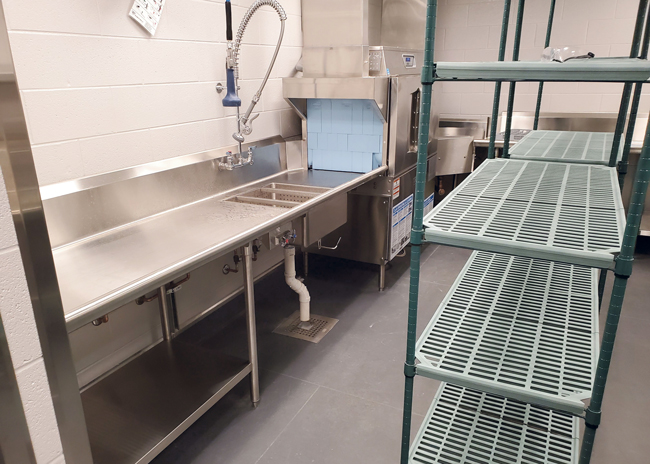 A corner conveyor and mobile shelving create a U-shaped dish room to maximize table space and utensil storage.Butcher Baker features made-to-order deli sandwiches. A frost top also divides Butcher Baker and the adjacent pizza station, Build, and presents a shared cold veggie and fruit display at the end of each line.
A corner conveyor and mobile shelving create a U-shaped dish room to maximize table space and utensil storage.Butcher Baker features made-to-order deli sandwiches. A frost top also divides Butcher Baker and the adjacent pizza station, Build, and presents a shared cold veggie and fruit display at the end of each line.
Build features pizzas and specialty flatbreads. Behind the front counter sit a work counter and a stacked, countertop conveyor pizza oven. “The most popular of the three served daily are pepperoni, cheese and a daily special,” Schultz says.
Market, at the far end of the servery, features grab-and-go parfaits, bento boxes such as cheese, crackers, grapes and a cookie, bakery items, snacks and beverages. “This area was designed with the inspiration of two Chicago venues, Beatrix Market, Whole Foods and Farehouse Market,” Nikiel says. “These are cutting-edge serving options the students are starting to expect because this is what they see when they’re not eating with us.”
Rooted, a rotating salad and veggie build-your-own, self-serve station, also offers packaged menu items, baked goods and soup. This fresh food bar incorporates recesses at each end for containers and dressings as well as a variety of cold food wells, a frost top and a quick-switch well to give the maximum amount of flexibility.
In Market, dry goods shelving displays chips and cookies and other impulse options. A large “wall of chill” for grab-and-go items was included with two large air curtain merchandisers that house bottled beverages, prewrapped salads and sandwiches. “A hot air merchandiser sits between the two cases for displaying a maximum amount of hot, prewrapped menu items such as macaroni and cheese, buffalo wings and chicken fried rice in the smallest footprint,” Nikiel says.
In the back of the house, to support Market, a double-wide, two-sided worktable allows staff to work on full-size sheet pans across from each other. Here staff also create grab-and-go menu options as well as salads. The table is wide open so staff can package large numbers of menu items quickly and efficiently.
With two dedicated cashier stations, this entire marketplace area was designed to support a full menu of grab-and-go options and operate as a stand-alone concept before and after school hours when the rest of the servery is closed. However, it currently operates only from 7:15 a.m. until 8 a.m. for breakfast, and for lunch.
The positioning of these stations allows students to flow past the cashiers as opposed to around them. “This creates a single-file queue out of the servery and allows students to proceed to the next open cashier flowing around each other,” Nikiel says. “This was also the most effective way to include two stations in a small footprint allowing for flexibility of staffing to address both heavier and lighter traffic times.
For the main servery cashiers, Nikiel says, “we decoupled the two-sided cashier stations from the end of the line to increase capacity and throughput so that the cashiers aren’t a sticking point within the serving line themselves.”
Sitting in front of the two cashier stations, rectangular-shaped and glass-enclosed milk and beverage displays sit in front of the two cashier stations. “These increase visibility throughout the entire servery,” Reitano says.
“These units provide a significant change in the serving style compared to the old vertical cases that create larger visual barriers that can create increased places to commit retail theft,” Nikiel adds.
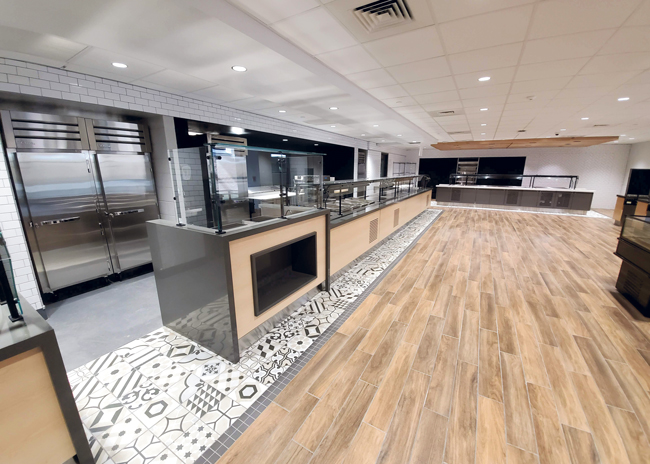 The center fresh food bar in Market incorporates recesses at each end for containers and dressings.
The center fresh food bar in Market incorporates recesses at each end for containers and dressings.
Culinary Lab
Another key feature of the new high school is a separate commercial culinary lab, Learning Commons, which sits adjacent to the dining area. The lab features a short line with a few pieces of equipment, such as two six-burner ranges with 15-inch griddles and two ovens beneath, a countertop combi oven, worktables and an undercounter dishmachine, which are critical to introducing students in an advanced lab to the equipment utilized in a commercial kitchen. Students, faculty and staff passing by see the whole room through a glass garage door and full-sized picture window. Passersby can also interact with the food preparation/demo space staff while sitting at a bar-height counter seating area when the garage door retracts for special preparations. “This full display is intentionally designed to increase interest and participation in the elevated culinary program,” Nikiel says.
On the same level as the Plaza, Coffee Bar serves hot and iced coffee drinks, smoothies and other beverages, in addition to snacks. This operation remains open from 7 a.m. to 3 p.m. It contains an undercounter freezer, an undercounter refrigerator, an espresso machine with milk frother, a coffee maker, a drop-in ice machine and a refrigerated merchandiser.
Transforming a high school into a more community-based environment requires a poignant vision of the needs of this and subsequent generations of students. If dining becomes more enjoyable, students’ overall school experience promises to be more positive. What’s more, in a more enjoyable environment they may make more healthful food selections that will help support their physical and mental health. Every little bit helps.
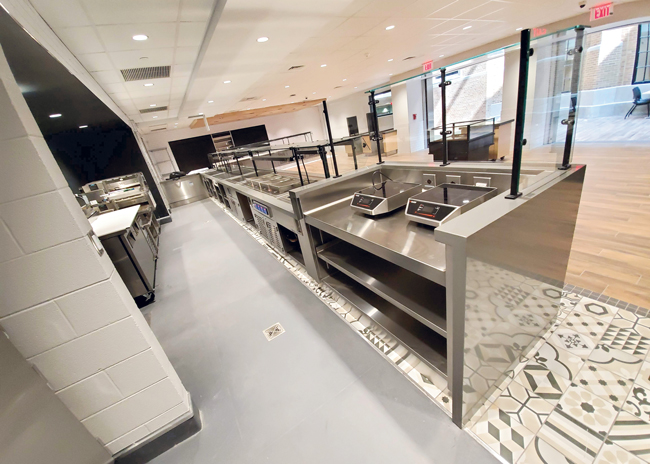 Action station features induction cookers that finish or saute entrees to support the Pico Mesa and Butcher Baker stations.
Action station features induction cookers that finish or saute entrees to support the Pico Mesa and Butcher Baker stations.
Floor Plan
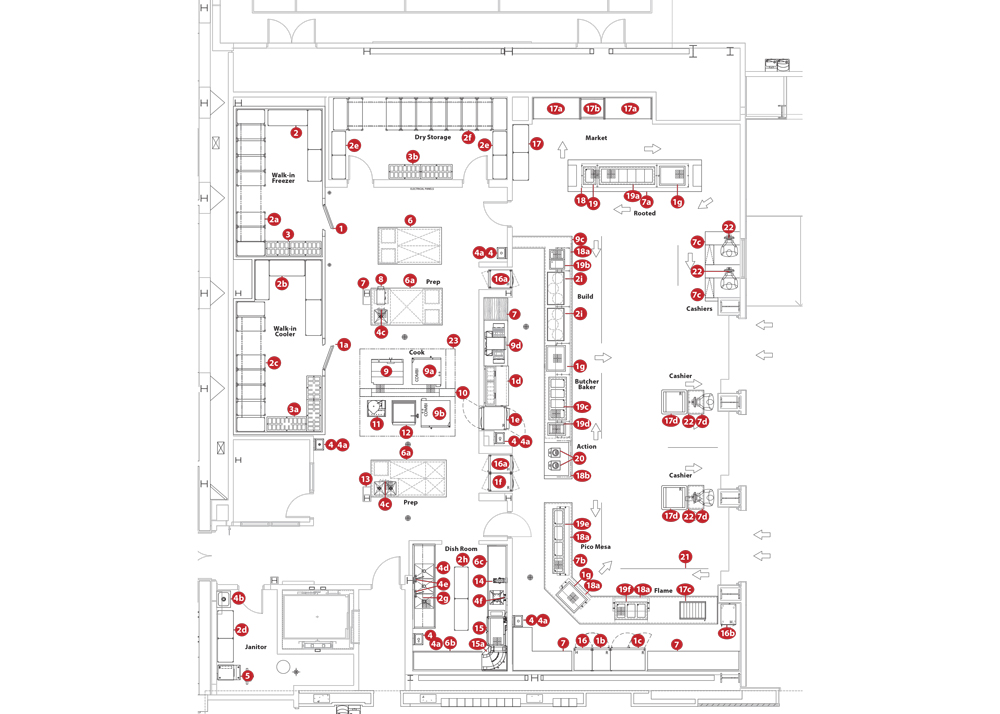
Click here for the Floor Plan Equipment Key
About the Project
Opened: September 2020
Scope of project: A new kitchen, servery, cafe and student demo kitchen as part of an overall renovation of Downers Grove North High School
Equipment investment: Kitchen, servery and cafe, $815,000; student demo kitchen, $101,098
Website: csd99.org/dgn
Enrollment: 2,186 for 2021-22 school year
Back of the house: 2,300 sq. ft. total
Servery: 2,150 sq. ft.
Dining space: 10,000 sq. ft.
Cafe: 325 sq. ft.
Demo kitchen: 650 sq. ft.
Seats: 862
Main level: 273
Cafe: 19
North dining: 129
South area: 333
Club room: 108
Average check: $6
Foodservice program: Not part of the National School Lunch Program, the school serves mostly paid meals but makes free and reduced-price meals available. Breakfast: combo meal, $2; reduced price, 30 cents. Lunch: combo meal, $5; reduced price, 40 cents
Daily transactions/covers: 1,100
Hours:
Breakfast: 7:15 a.m. until 8 a.m.
Lunch: 10:40 a.m. until 1:45 p.m.
Cafe/coffee bar: 7:15 a.m. until 3 p.m.
Menu concepts:
Flame: cheeseburgers, chicken sandwiches and specialty sandwich of the day
Pico Mesa: cilantro rice, refried beans, made-to-order nachos, tacos and burritos with toppings station
Butcher Baker: made-to-order deli sandwiches
Build: pizzas and specialty flatbreads
Rooted: a self-service station featuring salads, veggies and soup; packaged foods; and bakery items
Market: grab-and-go parfaits, bento boxes, bakery items and snacks
Coffee Bar: hot and iced coffee drinks, smoothies and other beverages
Staff: 15
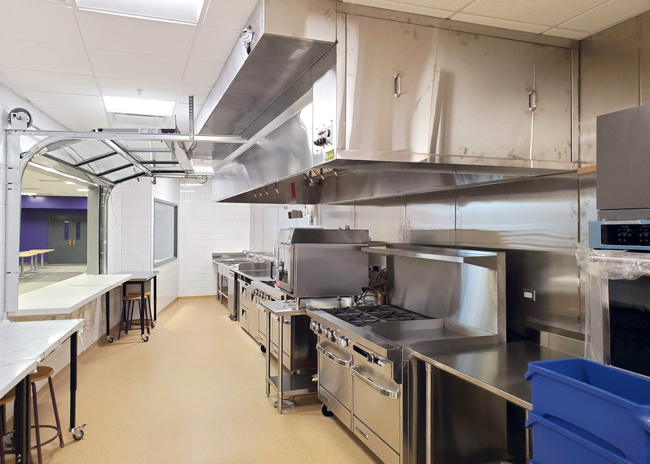 A separate commercial culinary lab sits adjacent to the dining area. The whole room is put on display through a glass garage door and full-sized picture window.
A separate commercial culinary lab sits adjacent to the dining area. The whole room is put on display through a glass garage door and full-sized picture window.
Key Players
Owners: Community High School District 99
Supervisor of building and grounds for Downers Grove North High School: Michelle Cannan, CPMM, CPS
Director, dining services, Chartwells, for Downers Grove North and South high schools: Rebecca Schultz, Chartwells K-12
Chef: Amanda Dobson, Chartwells K-12
Architect: Wight & Company, Darien, Ill.: Amy Tiberi, RA, senior project manager
Interior design: Wight & Company: Annette Piha, NCIDQ
Foodservice design consultants: Reitano Design Group, Indianapolis: Scott Reitano, principal; Jonathan Nikiel, project leader
Equipment dealer: Trimark Marlinn, Bedford Park, Ill.: Jake Shelpman
Construction manager: Wight Construction Services, Darien, Ill.



