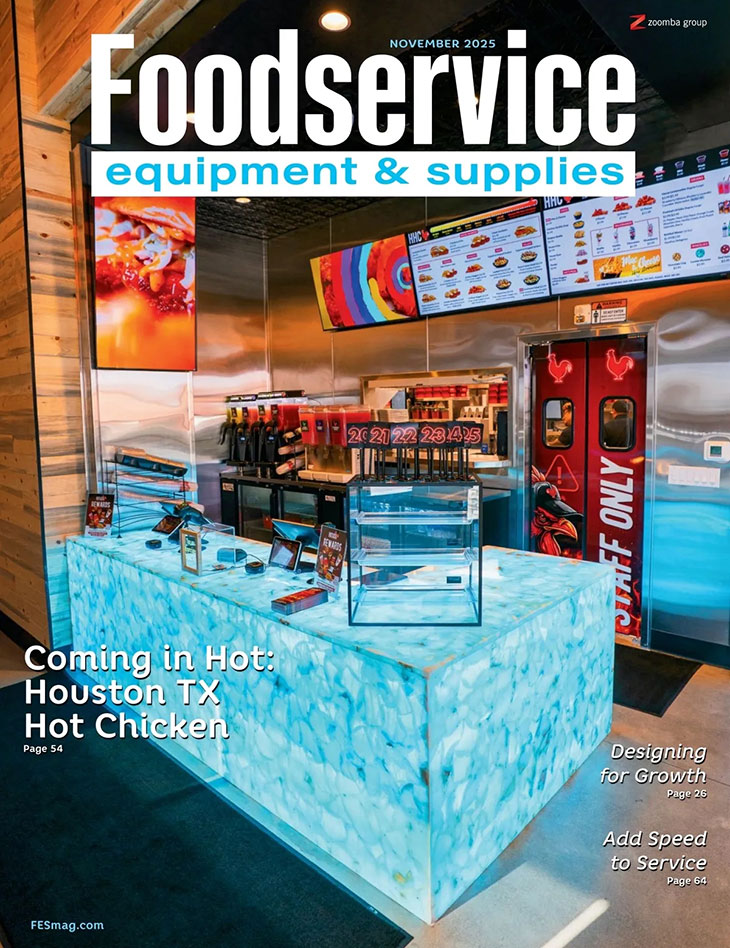The owners of Four Winds Casino wanted to expand its gaming to accommodate more guests at peak times. Casino leadership also wanted guests to have a multiday experience that included staying at the hotel and visiting the restaurants and spa. In addition, a conference center was added to accommodate businesses and groups to host meetings and other events.
Four Winds Casino South Bend opened on Jan. 16, 2018. In 2022, the casino expanded to 98,000 square feet, and at the same time the gaming floor included 1,900 slot machines. On March 1, 2023, the hotel, outdoor pool, Cedar Spa, Edgewater Café, and Ribbon Town Conference and Event Center opened.
“The external and internal property design integrates tribal cultural references and symbolism with contemporary details to achieve the elegant lodge style now synonymous with the Four Winds brand,” says Paul Bell, AIA, principal/project manager, HBG Design, Memphis, Tenn.
Edgewater Café
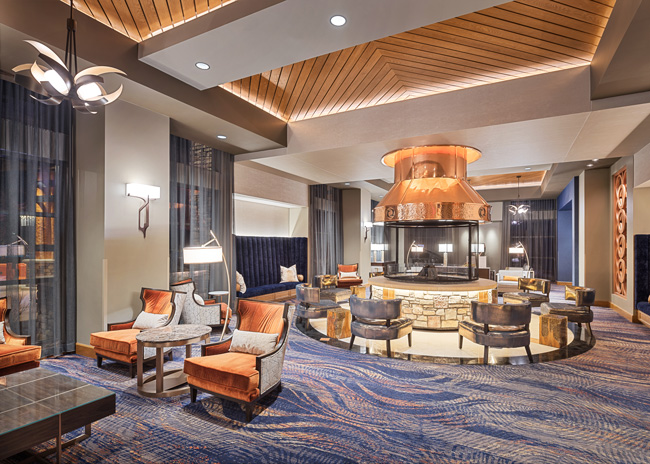 Photos by Dero SanfordSituated on the third floor, the Edgewater Café serves as the hotel’s main restaurant and provides food and beverages for the adjacent outdoor rooftop pool area. “Natural light streams through clerestory windows and a retractable glass partition wall that connects to the pool atmosphere,” Bell says. Glass-enclosed fireplaces extend from the glass partition wall into large skylights, providing guests with views of the towering hotel above and a vertical ribbon light show in the evening.
Photos by Dero SanfordSituated on the third floor, the Edgewater Café serves as the hotel’s main restaurant and provides food and beverages for the adjacent outdoor rooftop pool area. “Natural light streams through clerestory windows and a retractable glass partition wall that connects to the pool atmosphere,” Bell says. Glass-enclosed fireplaces extend from the glass partition wall into large skylights, providing guests with views of the towering hotel above and a vertical ribbon light show in the evening.
“The restaurant mingles a multicolored textural tile accent wall, stone, and wood detailing into the warm contemporary palette,” says Joseph La Vallee, lead interior designer, HBG.
One main challenge the Edgewater Café project team faced was fitting the kitchen below a hotel tower that required many structural columns for support. “Therefore, we aligned the traffic aisles for the servers and chefs with space between the columns,” says Trish Jass, senior operations project manager, Rippe Associates, Minneapolis.
“We also made use of some oddly spaced areas for the dish room and storage areas,” says Mike Wrase, senior project manager, Rippe Associates. “Another challenge, the exhaust hood in low ceilings, was addressed by installing an exhaust hood that is shallower and deeper than it would have been with higher ceilings.”
After menu items arrive at the hotel/event center dock, staff bring them through the back of the house to elevators and up to the third-floor kitchen, which contains a walk-in cooler, a walk-in freezer and dry storage. Storage areas reside at the back of the kitchen, so the food can flow forward toward the customers.
Staff take trash and materials that can be recycled from the third floor down the back-of-the-house elevators to the dock.
Focusing On a Contemporary Menu
“We wanted to serve light fare at Edgewater Café,” says Craig Lewkowitz, senior vice president of food and beverage for Four Winds Casinos. “We paired the menu to reflect the open environment created by large windows overlooking the pool. And though we provide full service to guests, we want the cafe to be as unpretentious as possible.”
 Four Winds Casino South Bend features a 23-story, copper-colored glass hotel tower hotel and casino with multiple games. The hotel glows at sunset with a copper hue. An LED light ribbon spans the vertical elevation and specialty mullion extensions that highlight each floor of the tower at night.Staff at Edgewater Café prepare all the menu items at the restaurant with the exception of meats, which come from the property’s on-site butcher shop, where staff cut and place meats in vacuum-sealed bags and send the proteins to all of the on-site restaurants and banquet kitchen. In addition, Edgewater Café and banquet kitchen staff receive soups, sauces, garde-manger for cold prep and salads, salad dressings, and cocktail sauce for seafood from the property’s central kitchen on the casino level.
Four Winds Casino South Bend features a 23-story, copper-colored glass hotel tower hotel and casino with multiple games. The hotel glows at sunset with a copper hue. An LED light ribbon spans the vertical elevation and specialty mullion extensions that highlight each floor of the tower at night.Staff at Edgewater Café prepare all the menu items at the restaurant with the exception of meats, which come from the property’s on-site butcher shop, where staff cut and place meats in vacuum-sealed bags and send the proteins to all of the on-site restaurants and banquet kitchen. In addition, Edgewater Café and banquet kitchen staff receive soups, sauces, garde-manger for cold prep and salads, salad dressings, and cocktail sauce for seafood from the property’s central kitchen on the casino level.
Edgewater Café’s menu offers many brunch items from its opening at either 7 a.m. or 8 a.m., depending on the day, until 4 p.m. Dinner service begins at 4.
The hot cookline contains a charbroiler for filet mignon, cheddar beer burgers, salmon and other seafood, and porkchops, as well as a griddle for Edgewater Café’s signature almond pancakes with orange maple syrup.
Staff use the six-burner range to prepare sauces, pasta dishes such as shrimp Alfredo and cacio e pepe (linguine, cheese and pepper) and egg dishes such as Western omelets and Wisconsin cheese omelets. Though a convection oven sits beneath the range, Lewkowitz says it is used rarely — only for finishing a sauteed menu item.
“We like the multicook appliances that give us flexibility in selecting menu items and allow us to cook menu items quickly,” Lewkowitz says. The appliances he’s referring to include quick-speed ovens and panini presses for chef’s featured paninis.
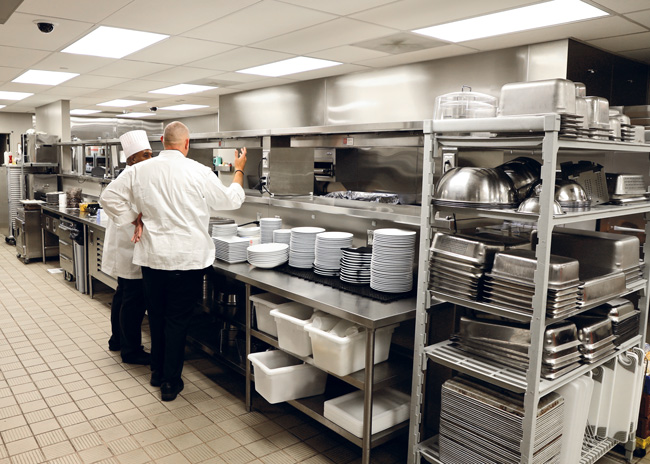 Edgewater Café chefs discuss production and plating.“The flow of the kitchen production is good with a clear entry and exit,” Lewkowitz says. The staff also prepare the pool menu and room service menu, which is the same as that of the restaurant. “The area for assembling the room service menus is in close proximity to the elevators,” he says.
Edgewater Café chefs discuss production and plating.“The flow of the kitchen production is good with a clear entry and exit,” Lewkowitz says. The staff also prepare the pool menu and room service menu, which is the same as that of the restaurant. “The area for assembling the room service menus is in close proximity to the elevators,” he says.
For the room service, says Shelby Wurscher, project manager, Rippe Associates, “floor space was limited, so a small office as well as room service carts and warmers were included in the server pickup area.” The room service menu offers curated selections from the Edgewater Café menu and is available to all 317 guest rooms, which includes 83 suites.
Keeping sustainable practices in mind, Lewkowitz says, “is part and parcel of what we do. We recoup all used fryer oil, and all unusable oil is picked up by a recycler. In the butcher shop, all trimmings with fat and gristle get picked up and recycled.”
Lewkowitz and the culinary staff use local meats and vegetables as much as possible. “All of our romaine lettuce comes from a farmer who grows it hydroponically,” he says.
Other kitchen areas here include dishwashing, sinks for washing pots and pans, a janitor’s closet and an office. “The areas for dishwashing, pots and pans, and the janitor’s closet were squeezed into an area between the ramp from the bar to the kitchen, guests’ restrooms and the service elevator lobby,” says Steve Carlson, president and executive principal, Rippe Associates.
The Banquet Kitchen for Ribbon Town Conference and Event Center
The conference center accommodates groups of up to 500 guests. These guests access the pre-function area via escalators from the casino level. Two long bars, with stations for six bartenders, serve the guests at either end of the pre-function area. In addition, a back-of-the-house service bar and cocktail servers accommodate guests who don’t want to wait at the bars.
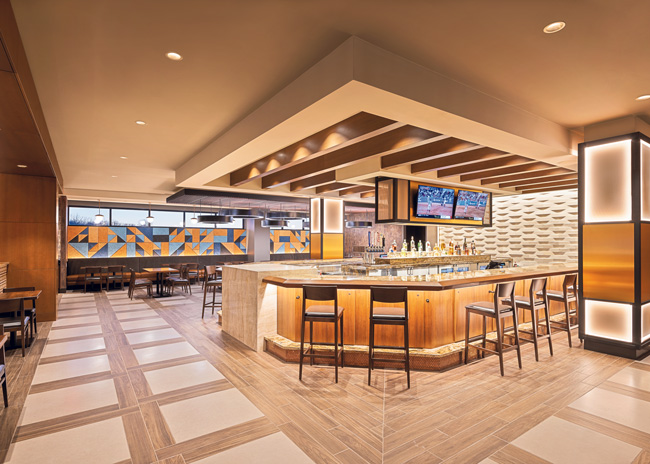 Edgewater Café’s dining room and booth seating reside around the central bar. The restaurant mingles a multicolored textural tile accent wall, stone and wall detailing into the warm contemporary palette. The restaurant and bar also serve the adjacent outdoor rooftop pool environment, creating a cozy indoor/outdoor lounge vibe. Natural light streams through clerestory windows and a retractable glass partition wall that connects to the pool atmosphere.Deliveries for the banquet kitchen also arrive at the hotel/event center dock. Staff bring food and beverages up the elevators to the third floor and through the back-of-the-house area to the kitchen and liquor and beer storage areas. Trash and recycling follow a reverse route. Storage areas are sized to be a little larger than normal for five-day-a-week delivery so there’s enough food for seven days.
Edgewater Café’s dining room and booth seating reside around the central bar. The restaurant mingles a multicolored textural tile accent wall, stone and wall detailing into the warm contemporary palette. The restaurant and bar also serve the adjacent outdoor rooftop pool environment, creating a cozy indoor/outdoor lounge vibe. Natural light streams through clerestory windows and a retractable glass partition wall that connects to the pool atmosphere.Deliveries for the banquet kitchen also arrive at the hotel/event center dock. Staff bring food and beverages up the elevators to the third floor and through the back-of-the-house area to the kitchen and liquor and beer storage areas. Trash and recycling follow a reverse route. Storage areas are sized to be a little larger than normal for five-day-a-week delivery so there’s enough food for seven days.
The banquet kitchen contains a walk-in cooler for meat and dairy and another for produce, a walk-in freezer and dry storage.
“The main challenge, typical of most banquet operations, is how to serve large numbers of guests in a short time and make efficient use of limited floor space,” says Wrase. “We made efficient use of the floor space for storing tables and chairs.”
Though the floor space was limited, the ceiling height was the same as in the ballroom. Project designers used a storage system in which table and chair dollies are stacked on pallet racking, allowing storage on two levels. “For smaller items, we filled the eight-foot span of the pallet shelving with high-density, mobile shelving,” Wurscher adds.
A wide structural wall in the banquet kitchen separates storage and prep areas. On one side of the wall, staff prepare salads, desserts, entrees, vegetables and starches. For hot protein prep, staff use steam-jacketed kettles, tilt fry pans and a charbroiler. A salad and dessert walk-in cooler stores plated salads and desserts. A blast chiller quickly cools cooked entrees, vegetables and starches, all of which staff place in the cook’s walk-in cooler.
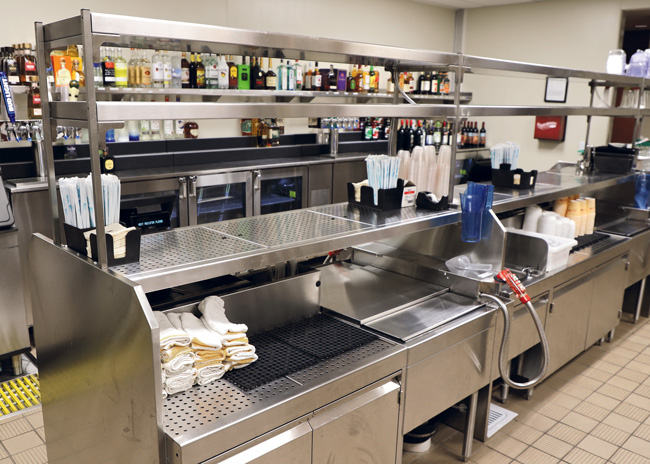 A back-of-the-house service bar and ice machine on the pre-function level allow staff to quickly fill orders.The finish cooking and plating areas reside on the other side of the structural wall. The kitchen utilizes a plate retherm system, in which staff place chilled food on each plate. Next, they place the plates on cold racks that can hold 84 dinner plates each.
A back-of-the-house service bar and ice machine on the pre-function level allow staff to quickly fill orders.The finish cooking and plating areas reside on the other side of the structural wall. The kitchen utilizes a plate retherm system, in which staff place chilled food on each plate. Next, they place the plates on cold racks that can hold 84 dinner plates each.
“A supervisor knows the exact number of banquet guests, so the staff can adjust the number of plates that are placed on the racks and into combi ovens for rethermalizing,” Lewkowitz says.
Staff place the cold racks into combi ovens also located on the finish cooking and plating side of the kitchen. “The rethermalizing only takes 8 to 10 minutes, so 252 plates can be heated in each oven,” Carlson says.
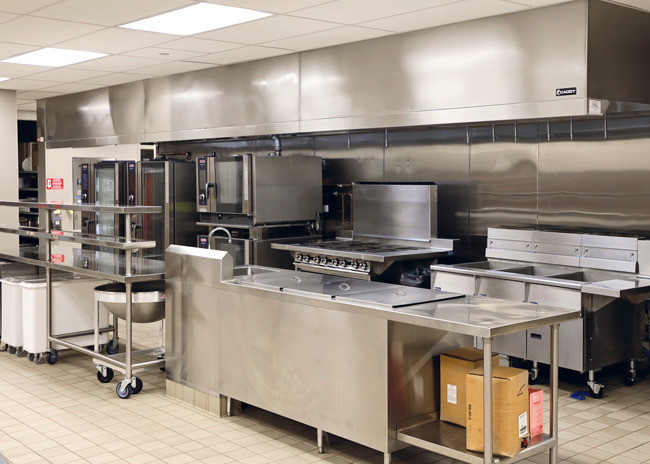 The banquet finish cooking takes place using combi ovens, an eight-burner range and upright refrigerators.After heating in the combi ovens, staff move the racked menu items to the plating conveyor for final assembly and addition of sauces and items that are cooked in fryers on the finish cookline. Staff next place the menu items into warming cabinets and then transport these mobile cabinets to the banquet space. Servers working in the service corridor unload the plates and deliver them to guests.
The banquet finish cooking takes place using combi ovens, an eight-burner range and upright refrigerators.After heating in the combi ovens, staff move the racked menu items to the plating conveyor for final assembly and addition of sauces and items that are cooked in fryers on the finish cookline. Staff next place the menu items into warming cabinets and then transport these mobile cabinets to the banquet space. Servers working in the service corridor unload the plates and deliver them to guests.
On the finish cookline, staff use fryers to prepare menu items that must be prepared at the time of service. Before service, staff take plates out of the ovens, add sauces, place the plates in a hot box and finally serve them to guests.
Other banquet kitchen areas include dishwashing with a rack conveyor dish machine, an agitated pot and pan sink, janitor’s closet and an office.
Project designers found creative ways to work around space and building structure challenges so guests can come to the expanded Four Winds Casino South Bend and discover pleasures in sampling a comfort-style menu with multiple contemporary flavors and textures.
Floor Plan
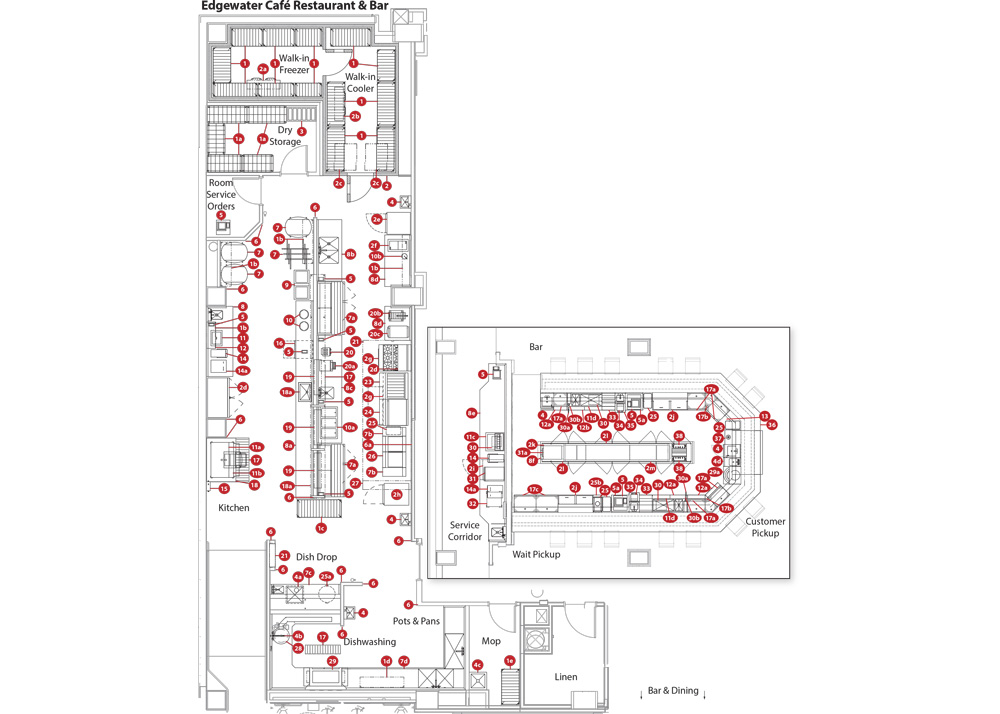
About the Project
- Edgewater Café restaurant and bar, conference center and hotel opened: March 1, 2023
- Scope of foodservice project: Ribbon Town Conference and Event Center with a banquet kitchen and pre-function bars, retail outlets, players’ lounge, coffee shop and parking garage. The project also includes The Edgewater Café restaurant and bar, which also provides room service to the hotel. As part of the property’s gaming expansion, the project includes a service bar that staff use to bring drinks to guests on the casino gaming floor.
- Size: 175,000 sq. ft. property with gaming and the following amenities:
- Cedar Spa: 10,000 sq. ft.
- Conference and event center: 24,000 sq. ft.
- Banquet kitchen and storage areas: 5,400 sq. ft.
- Edgewater Café kitchen: 2,300 sq. ft.
- Pool bar: 1,900 sq. ft.
- Pool grill kitchen: 1,200 sq. ft.
- Seats:
- Ballroom: 550 seated diners
- Edgewater Café: 56 indoors; 14 at the bar; plus the pool seating
- Average check: $18, brunch; $34, dinner
- Daily transactions/covers: Approximately 200
- Hours: Edgewater Café restaurant and bar
- Sunday and Monday: 8 a.m. until 9 p.m.
- Thursday: Noon until 9 p.m.
- Friday and Saturday: 7 a.m. until 11 p.m.
- Staff: 300 total at South Bend casino; Edgewater Café, 24; banquet kitchen, 24
- Website: fourwindscasino.com/southbend
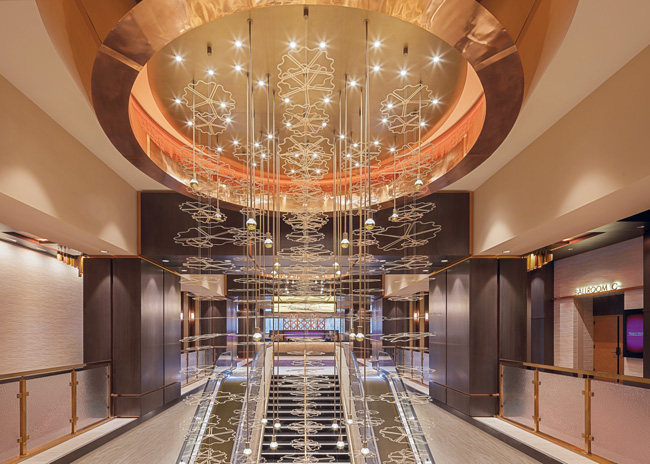 Sculptures add intrigue to the escalators leading to the ballroom/conference rooms. Ribbon Town is the original Pokagon name for South Bend. This heritage is celebrated in Four Winds Casino’s new Ribbon Town Conference and Event Center.
Sculptures add intrigue to the escalators leading to the ballroom/conference rooms. Ribbon Town is the original Pokagon name for South Bend. This heritage is celebrated in Four Winds Casino’s new Ribbon Town Conference and Event Center.
Key Players
- Owner, Four Winds Casinos: Pokagon Band of Potawatomi Indians
- Executive vice president administration/CFO/interim chief operating officer: Clayton Mason
- Executive vice president of casino operations: Mary Smith
- Senior vice president of food and beverage: Craig Lewkowitz
- Vice president of food and beverage: Jennifer Webster
- Director of culinary operations/executive chef: Brandon Smithson
- Architect: HBG Design, Memphis, Tenn.: Paul Bell, AIA, principal/project manager; Nathan Peak, AIA, LEED GA, practice leader principal; Ferran Espin, AIA, NCARB, associate
- Interior design: HBG Design: Emily Marshall, IIDA, NCIDQ, interior design director/principal; Joseph La Vallee, lead interior designer; Kalyn Johnson, NCIDQ, interior designer; Dennis Elrod, AIA, interior design project architect
- Foodservice consultants: Rippe Associates, Minneapolis: Steve Carlson, president and executive principal; Trish Jass, senior operations project manager; Mike Wrase, senior project manager; Shelby Wurscher, project manager
- Equipment dealer: Stafford-Smith, Kalamazoo, Mich.: Judy Wilder, account executive
- Construction: F.A. Wilhelm, Indianapolis

