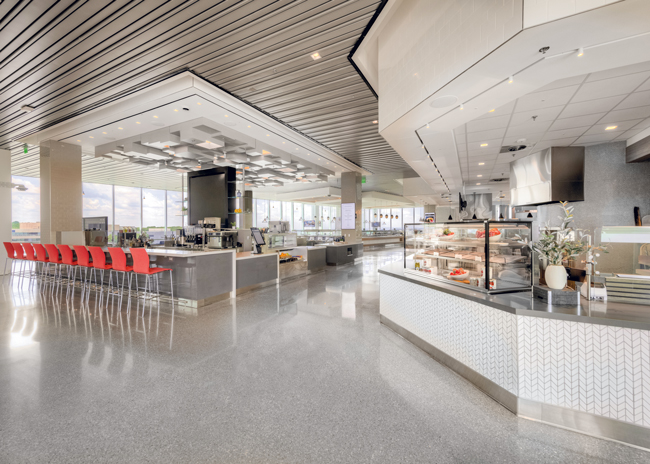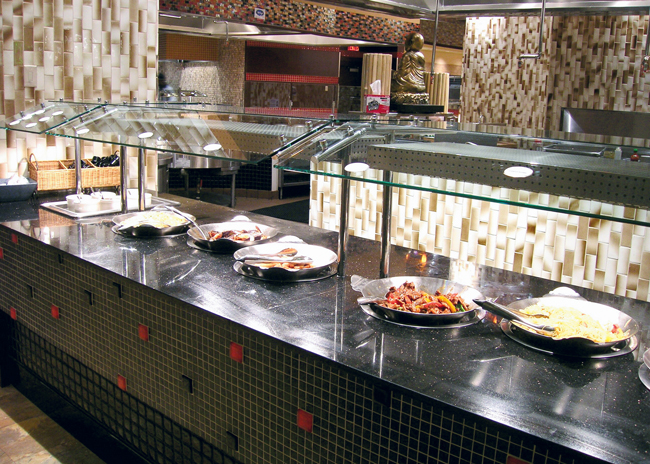Successful servery designs rely on layouts that enhance flexibility, handle high volume, provide accessibility and highlight aesthetics.
For operators, serveries provide the opportunity to demonstrate hospitality, be it in a corporate feeding setting, college campus or even a healthcare environment. Because executing sales often represents the main goal for these areas, though, design tends to drive profits.
“For B&I, a servery setup should focus on featuring quality options to encourage employees to stay on-premises and offer frictionless speed of service to help employees stay productive. Also, dual-purpose seating allows for casual collisions and impromptu meetings,” says Zach Swanson, project manager for Washington, D.C.-based Cini-Little. “In healthcare, accommodations to ADA requirements are a main consideration, not an afterthought. For higher education, the focus is on providing a wide variety of healthier concepts for their increasingly sophisticated tastes.”
Like any foodservice station, efficiency represents a common trait for a successful servery. “This is true not just for customer service, but also for labor,” says John Marenic, owner, Marenic Food Service Consulting, Charlotte, N.C.
The customer base will help determine the overall servery design. “For example, in acute care, the customer base that uses a servery includes hospital employees who need quick service, whereas senior living residents and university students are looking for a great experience and variety,” says Jared Levin, senior director of marketing at Cura Hospitality, headquartered in Canonsburg, Pa.
 Image courtesy of Cini-Little, Photo by Sam Kittner Photography
Image courtesy of Cini-Little, Photo by Sam Kittner Photography
Key Elements and Components
Two server design considerations to weigh from the beginning include logistics and location. “Since many times serveries are designated for existing facilities, access to the kitchen and flow through the dining room should be assessed,” says James Swetlick, senior interior designer, SCOPOS Hospitality Group, Ephrata, Pa. “The decor and layout are important as well as the seating area and follow through to the dishwashing area.”
Looking at the business overall, including the menu and clientele, provides insight into the most appropriate layout and positioning of equipment. “Understanding the peak meals and what type of volume we’re talking about helps get a handle on how many stations and the type of program as well as square footage,” Swanson says. “Other considerations are the number of POS stations, amount and location of trash receptacles, and space for condiments and seating.”
Prior to establishing a design, Swanson likes to take the journey himself, looking at what it takes for guests to get to and go through the servery. “By understanding the operators’ values and anticipating their guests’ behavior, we can intentionally locate stations such as salads and greens displays in an effort to encourage healthier choices,” Swanson says.
This helps with placement of equipment, such as the warmer, refrigerator or back-of-house cooler. It also provides better insight into where snacks, beverages, condiment stations and POS stations should be situated. “A servery needs to handle the busy/active periods of operations and be flexible enough to ramp up or down with the demand,” Swanson says. “We also study the movement of staff and products and try to keep these operational elements off-stage or out of visitors’ sightlines.”
In addition, grab-and-go areas have become standard in these designs, offering options for customers short on time or seeking snacks for later in the day. “As a result, with servery designs, it’s also about merchandising components and also repurposing what is there currently,” Levin says.
Pickup and delivery orders have become a part of the servery landscape, too. If the operation uses food lockers, allowing front and back access can allow for a better flow of both customers and staff. “Since COVID, people’s dining behavior and hospitality expectation has changed,” Swanson notes. “More people are likely to preorder to avoid waiting in line.”
Point-of-sale technology has evolved, Swanson notes, and is moving toward a frictionless system, “reducing transaction times by utilizing state-of-the-art technology. Whether it’s using AI or incorporating payment key fobs/cards, we are now able to move large amounts of people through during peak moments to reduce bottlenecks at checkout.”
Today’s designs not only concentrate on point-of-sale, grab-and-go components and mobile ordering capabilities, but also on expanding menus, Levin notes. “There should be a good amount of main plate options as well as snack varieties. The servery atmosphere should be inviting with a great entrance, elevations when merchandising product and a great selection.”
Creating focal points adds to the guest experience while providing a traffic pattern and helping with the servery’s flow. “This can be accomplished with action stations that create a visual interest or theater,” Swanson notes.
In addition to logistics for customers, staff accessibility plays a vital role in an efficient design. “Serveries need stations to share labor whenever possible,” Marenic says. “There should be support stations to properly allocate labor, such as combining the wait station/beverage area and support station or having the beverages by the fries so one person can man both stations, if needed.”
 Anticipated volume often dictates servery design. Photo courtesy of JME Design
Anticipated volume often dictates servery design. Photo courtesy of JME Design
Primary Considerations
Successful servery designs must take into account adjacencies with the kitchen and seating area. “The back of house is typically where bulk production takes place, whereas the front of house is where the hospitality magic happens. We want staff taking as few steps as possible so they are guest facing,” Swanson explains. “This lends the design to incorporate pass-through warmers and/or pass-through refrigeration, so staff members are not walking far to replenish items.”
Yet, the bulk of the storage resides in the back of the house, with more readily used items in undercounter refrigeration in the front of house. “Locating a back-of-house dedicated preorder station can serve those customers and blend the kitchen and servery components,” Swanson explains. “This also creates a great opportunity for an automat or food locker component to the servery.”
Sizing the servery depends first on the anticipated volume and then determining the number of options. Swanson recommends at least five food options, which is enough variety to encourage students, employees or hospital visitors to stay on campus. Food preference surveys are a good place to start and will help determine equipment needs.
“With our Richardson Medical Center refresh, the client wanted to create a small-town cafe for locals,” Levin says. “We didn’t have a lot of space but were able to get creative with a made-to-order grill for a unique burger concept.”
Levin emphasizes the importance of not having two made-to-order stations side by side as it can lead to slower production and bottlenecks. “It’s also important not to place the most popular station near the entrance, or longer lines will prevent others from entering,” he explains.
Equipment Considerations
Given the unique nature of each servery’s layout and offerings, equipment needs vary greatly. “Basic equipment may include an open-air cooler for grab-and-go items, a double-door beverage cooler, convertible hot/cold wells, a made-to-order salad station with make tables, and a chargrill or flattop, with the latter offering more flexibility,” Levin says. “With one project, we converted a former tray rail to shelving in an effort to increase impulse snack options, and sales increased 26%.”
Swetlick incorporates induction equipment, cooking equipment such as speed and combi ovens, as well as frost tops for desserts and salads.
Marenic adds, “Induction cooking has increased flexibility as has ventless equipment, which is mobile and easy to use. With these units, we can move to different areas and provide greater menu variety.”
And when designing a servery, don’t forget the guest experience in the front of the house. Beverage equipment, condiment stations and counters often represent key components in serveries. “We’ll usually put beverages in a separate station close to the POS area,” Marenic says. “If it’s a profit center servery, like in a hospital, we’ll put the dessert area first since it includes higher markup and impulse items.”
The more flexible the various aspects of a server can be, the better. “Convertible food shields allow for both full- and self-serve options, while wells can offer both hot and cold holding to allow station changes between meals and/or seasons,” Swanson says. “Open-air merchandisers can also feature swing-away doors, allowing customers to grab a product easily while also reducing the operators’ energy costs during off-peak hours.”
Hiding technology, such as bump screens and kitchen-display screen components, helps operators deliver on hospitality and functionality while keeping a clean aesthetic. “Successful design includes consideration for both form and function; while we need KDS [kitchen display system] screens and takeout container storage, we don’t need those elements to be visible to the guest,” Swanson says.
Sustainability and energy savings often represent an important design consideration in serveries, too. “Many operators like open-air merchandisers since these provide less of a visual barrier for customers,” Swanson says. “However, there is an added energy cost, so incorporating models that have doors that tuck away during off-peak hours is an alternative.”



