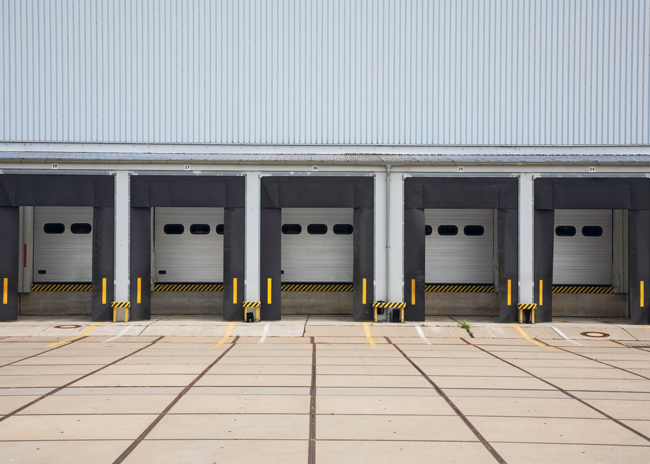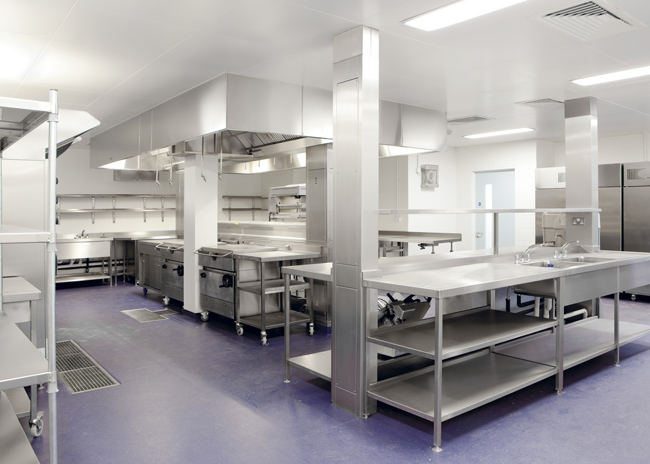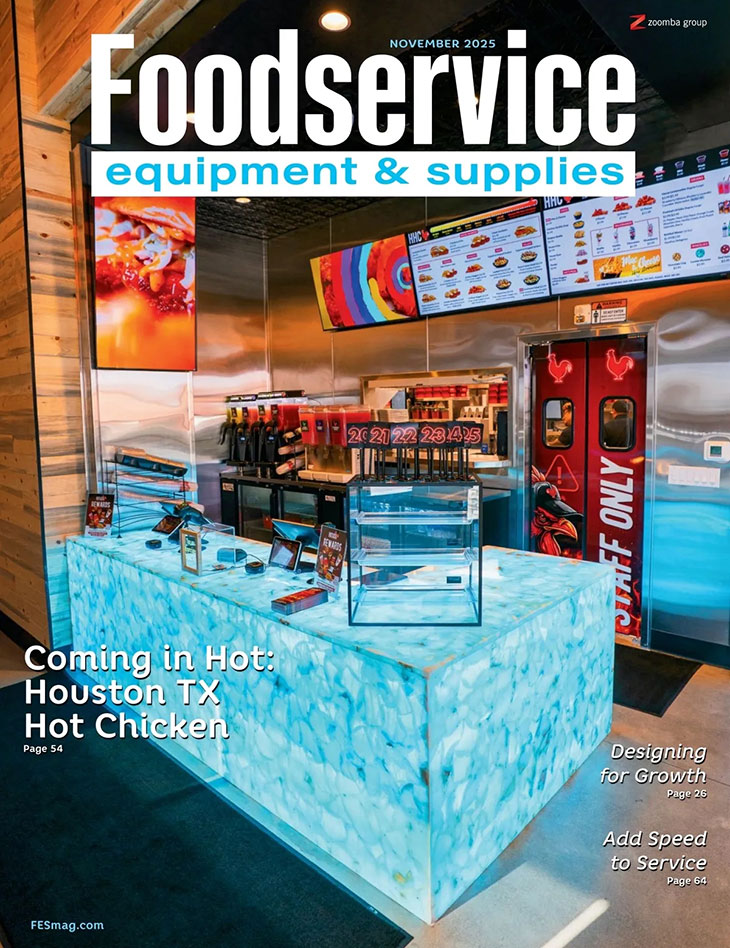Just like FBI agents follow the money when cracking a case, commercial kitchen designers follow the food when designing a space. Designers’ tracking of the workflow starts as far back as the loading dock, where they trace the food being received and follow the ingredients as staff prep, cook and serve the menu items in the front of the house.
“You start with receiving to storing to preparing the food, cooking it and serving it,” says Marleen St. Marie, a New York-based project manager for Cini•Little International Inc. “Figuring out these relationships within the kitchen space earlier on, while keeping steps taken and the crossing of steps to a minimum, is key to efficient design.”
All good design starts with a solid understanding of the operation. “In a perfect process, you start by having kickoff, visioning sessions with the client and understanding the goals and visions of the owner/operator for that specific segment, whether its corporate dining, healthcare or an independent restaurant,” says Chuck Schuler, a management advisory services (MAS) consultant with Cini•Little. “This is the time when we can look at all aspects of the operation — from the concept to the menu to how many people will be served, what is the expected daily traffic flow, peak service times, and if there will be drive-thru, delivery, catering or other off-premises services. Once we program the space, we can work with the design group to identify where we need pickup areas for front of the house and curbside delivery, how much seating we need, and those kinds of things.”
Of course, it’s not always this easy. Let’s go on a journey through the back of the house to examine the most prevalent concerning workflow challenges and the opportunities to enhance efficiencies at every turn — literally.
Workflow Weakness: Crowded Loading Docks
 Ted Doyals, principal, Ricca Designs Studios, says congestion can easily build up at hotels, for example, where there might be receiving for food, laundry, furnishings and other supplies in the same shared space. “In a new [design-build] project, we might be able to work in extra space to separate trash from receiving or a specific dock door just for foodservice,” he says. If not, “it becomes an operational and delivery scheduling issue.”
Ted Doyals, principal, Ricca Designs Studios, says congestion can easily build up at hotels, for example, where there might be receiving for food, laundry, furnishings and other supplies in the same shared space. “In a new [design-build] project, we might be able to work in extra space to separate trash from receiving or a specific dock door just for foodservice,” he says. If not, “it becomes an operational and delivery scheduling issue.”
Workflow Weakness: Shared Elevators
Another dock area problem is access to service elevators; sometimes there is a problem with too many users at the same time. “It’s best to have an upfront conversation about elevator usage and who has access to it and what the run times and capacity are,” says Doyals. From an operational standpoint, “it’s best to know how many staff members use the elevators and how often are the deliveries,” he says. “You don’t want people standing there waiting too long for the elevator.” That way, he adds, operational changes can be made to reduce bottlenecks around a single freight elevator — or more elevators can be designed in the plans for a new-build project.
Workflow Weakness: Too-Tight Receiving Areas
One of the biggest issues in receiving is not enough landing space for pallets of product. “Where do we check in everything?” Doyals says. “Is there enough space to do it? Are we having to decant at the loading dock? Are we washing any produce before taking it into the kitchen?” The latter oftentimes becomes the case if the operator sources from small, local farms that cannot do as much of their own produce washing and processing as some larger operations.
Proximity of both cold and dry storage is also important. “We don’t want product to stand at room temperature for too long; it should go right into the walk-in cooler,” Doyals says.
Workflow Weakness: Prep Area Problems
“Nowadays, the square footage of spaces is getting tighter and tighter,” says Doyals. In the prep area, it’s important to design in enough space to unload product. “What was a 5- or 6-foot aisle is now a 4-foot aisle. You may have enough room to unload product, but no one else can work with or walk behind me.”
At the same time, you don’t want too much aisle space, which can encourage workers to move around too much. “You want the counter to be 36 to 48 inches and with enough space for employees to perform a task and someone to be able to walk behind them,” says St. Marie.
Workflow Weakness: Forgetting About Flexibility
“We try to design for as much flexibility in the future as possible,” says St. Marie. Of course, in renovation projects, existing (or nonexistent) mechanical hookups and drains in the wrong places can create issues. But for new projects, St. Marie takes into consideration the placement of these hookups and floor drains to anticipate future needs. “If it’s new construction and we don’t have a floor sink in the entire hot line, maybe we’ll put one in just in case with a floor drain.” This comes in handy in case the facility wants to switch from a convection oven and/or introduce a water-based steamer or combi oven.
While multiuse equipment like a combi oven can enhance the flexibility of a space, it can create bottlenecks if not placed properly in the space. Plus, it becomes important to understand the volume of product the combi oven will cook and when it will cook it. “You don’t want four people trying to work with the combi at the same time,” St. Marie says.
Operators may avoid bottlenecks by adjusting the equipment-use schedules or designing a space that balances a combi oven with more traditional equipment to allow more workers in the space at one time.
Smart equipment with monitoring capabilities and alerts can also reduce traffic in the kitchen. “You don’t want someone standing by the oven, constantly looking through the glass, if you can set a timer and come back to the food when it’s done,” says St. Marie. Along those lines, temperature alerts on walk-in coolers can prevent spoilage and help managers schedule their prep work better to ensure staff aren’t constantly going in and out of the same cooler.
Workflow Weakness: Not Considering Separate Pickup Areas/Egress for Off-Premises Orders
 The prominence of third-party delivery, curbside pickup, takeout cubbies and lockers means foodservice designers must account for these styles of service and new features when allocating space in a foodservice operation. That might include simply designating part of the kitchen prep area for pickup only, or even working with the architect to build a separate entrance/exit for delivery drivers and other off-premises pickup. “You need designated pickup areas for orders to-go and designated parking spots with easy egress if you’re offering curbside,” says St. Marie.
The prominence of third-party delivery, curbside pickup, takeout cubbies and lockers means foodservice designers must account for these styles of service and new features when allocating space in a foodservice operation. That might include simply designating part of the kitchen prep area for pickup only, or even working with the architect to build a separate entrance/exit for delivery drivers and other off-premises pickup. “You need designated pickup areas for orders to-go and designated parking spots with easy egress if you’re offering curbside,” says St. Marie.
For Doyals’ university projects, he has designed spaces that reside outside serveries to position lockers where students can pick up their food without going into or through the main cafeteria. In the best-case scenario, he prefers to position these areas near the back of the house, even creating a pass-through between the walls to reduce steps and travel time for takeout food.
Workflow Weakness: Not Thinking Through Waste Removal
At the most basic level, good kitchen design is all about keeping clean and soiled separate. “One of the biggest weaknesses I see is when there’s only one corridor for clean and dirty dishes, not a separate one for waste,” Doyals says.
Like with other areas of the kitchen, operational design comes into play here. Doyals will often work with the client up front to understand waste management or sustainability goals. “Do they want to compost, use a digester and/or recycle?” he asks of his clients. “If they’re recycling, where are we separating all that waste? Is the foodservice staff doing the separating or the customers? What do we do with any compost on-site? Do we have it hauled away or keep it for use in a garden?” All of these questions should and need to be addressed ahead of the design process.
In all areas of kitchen design, an integral balance between operations and flow/positioning remains important. One side can’t work without the other. Having a good understanding of and being able to combine both with varying expertise? Now that’s the jackpot.
Looking for more ways to enhance efficiencies? Check out these articles:
Factors Impacting Foodservice Design



