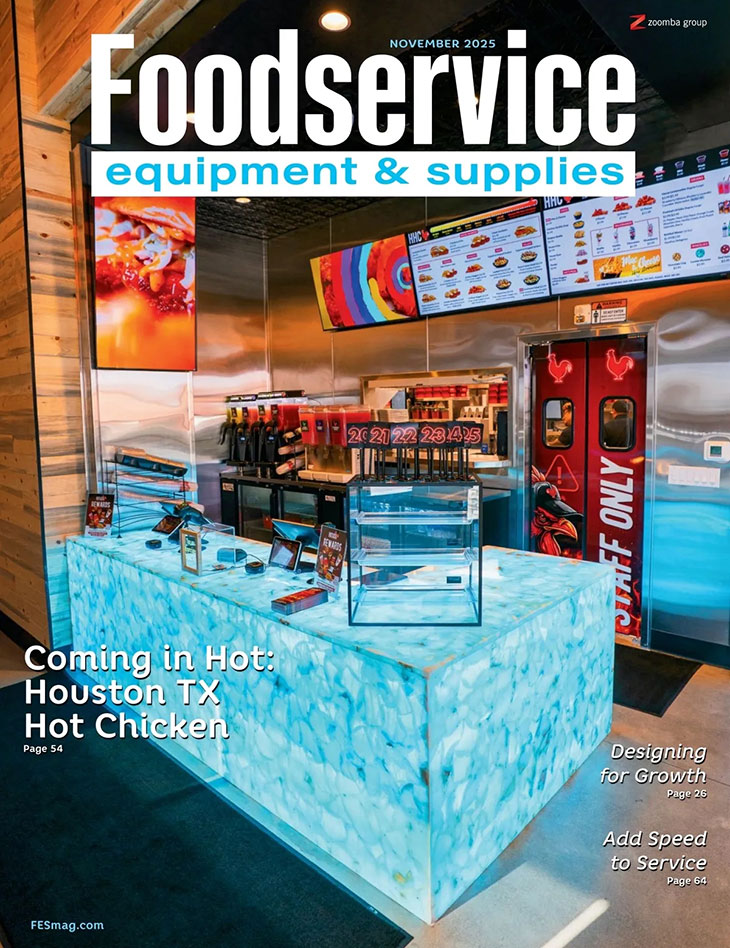A bright, inviting environment greets staff and visitors within the Spectrum Health Lakeland Medical Center Pavilion in southwest Michigan. This project includes a new addition to the hospital and a renovation of existing space. The new addition features an airy public atrium with a more welcoming entrance and a better customer flow to and through the renovated cafe, renamed The Atrium.
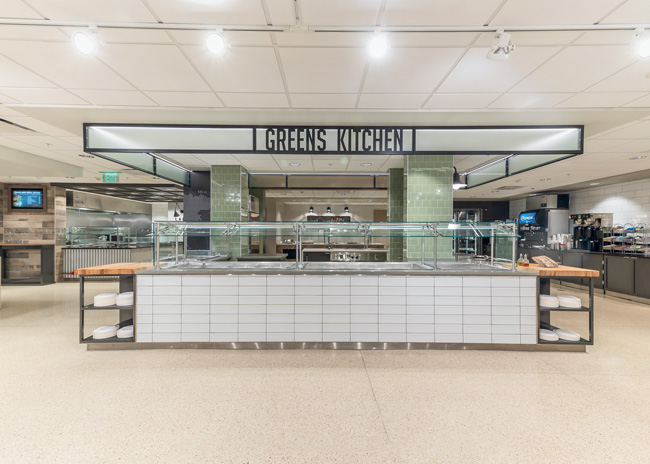 Greens Kitchen contains a metal and glass bulkhead with back lighting to create a greenhouse illusion. It also adds height and transparency to the center of the space. Photos by Kirk Snyder, Blue Tie Photo. “The design challenge for the cafe was to create appealing and exciting food concepts with added production support at each concept and all within the original footprint,” says Jodie Hardesty, RDN, director of Nutrition Services, Spectrum Health Lakeland.
Greens Kitchen contains a metal and glass bulkhead with back lighting to create a greenhouse illusion. It also adds height and transparency to the center of the space. Photos by Kirk Snyder, Blue Tie Photo. “The design challenge for the cafe was to create appealing and exciting food concepts with added production support at each concept and all within the original footprint,” says Jodie Hardesty, RDN, director of Nutrition Services, Spectrum Health Lakeland.
Of course, achieving such goals was easier said than done. Before the remodel, employees and guests traveled through a corridor in the basement to access the cafe. The former grill/hot food line cut off this entrance so customers had a hard time viewing all of the offerings. “Low ceiling height required developing each menu concept as a unique stand-alone destination,” says Stephanie Occhipinti, vice president, production principal of Bakergroup in Grand Rapids, Mich. Now, shallow soffits sit over each venue to anchor the concepts and bring life to a space without any natural light.
Designers also focused on developing a more dynamic experience by combining different lighting techniques to elevate and create an atmosphere that emulates a restaurant. In the newly designed space, accent pendants complement the character of some venues, while others include directional lighting and wall-washing to help accent key features, such as signage, wall graphics and product display.
Another challenge, the cafe’s overall small servery footprint, required designers to carefully plan how to fit five unique concepts, plus a grab-and-go area and a beverage area, into the space. “We suggested unique material patterns, with neutral coloring and paired them with finishes that repeated throughout the space to help create a varied yet cohesive look and feel,” says Kaitlin Oppenhuizen, interior designer at Bakergroup. Changing paint colors, adding glass panels around the centrally located Greens Kitchen and World concepts and accenting backlighting also helps to maintain variety, height and transparency throughout the space.
In addition, each unique name/brand gives guests a quick snapshot of the cuisine and menu offerings at each concept. “This helped to add another layer of complexity to help define each microrestaurant and encourage efficient wayfinding,” Oppenhuizen says.
The project team also considered line queuing for each concept. “An added benefit of the renovation is that it allows some food concepts to tuck queuing lines out of the flow of traffic,” Occhipinti says. For example, at the new Lakeland Grill House, the queuing line now resides in the back of the servery near the old entrance to the cafe. The new pizza concept, Crust Pizzeria, accommodates preordering and facilitates the rapid pickup of pizzas by sitting closer to the entrance. As a result, long lines at this concept have diminished.
Designers also placed beverages in the corner of the service area along the exit path. The placement of beverages created an easy and convenient location for customers to obtain a beverage without cutting off the flow of traffic around the food concepts, Occhipinti says.
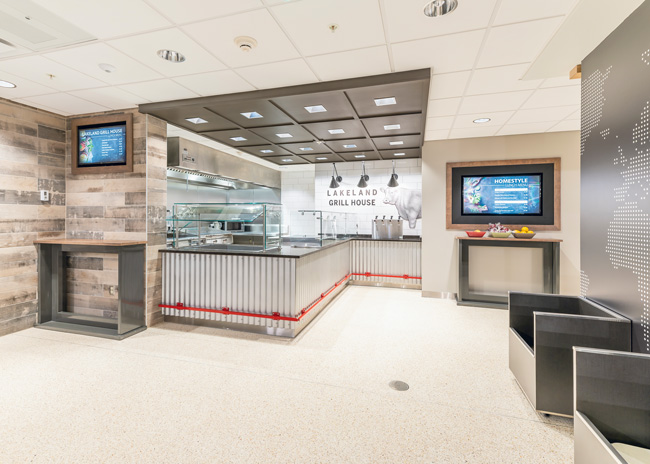 Customers watch culinary staff fry and grill menu items at Lakeland Grill House
Customers watch culinary staff fry and grill menu items at Lakeland Grill House
Flow and Production
The Atrium attaches to the main kitchen, which was not part of this project. No changes were made to the flow of menu items from delivery to production to customer service. Due to space constraints, staff continue to produce most of the food for the front-of-the-house menu concepts in the back-of-the-house kitchen, though some menu item production takes place in the front of the house at Lakeland Grill House and Crust Pizzeria. The project’s designers provided production support with reach-in refrigerators and hot-holding cabinets in Lakeland Grill House, Greens Kitchen, World and Crust Pizzeria. These pieces of equipment provide support from the kitchen to these venues during rush-hour periods.
The large salad bar, Greens Kitchen, sits strategically in the cafe so it becomes visible to customers as they enter. Designed as a colorful, fresh, build-your-own soup and salad bar to promote eating healthier foods, this concept sits centrally within the servery. To keep up with demand at Greens Kitchen, an island configuration, reach-in refrigerator and refrigerated rails allow staff to easily restock food items and clean the space. The area contains a metal and glass bulkhead with backlighting to create a greenhouse illusion and give height and transparency to the center of the space.
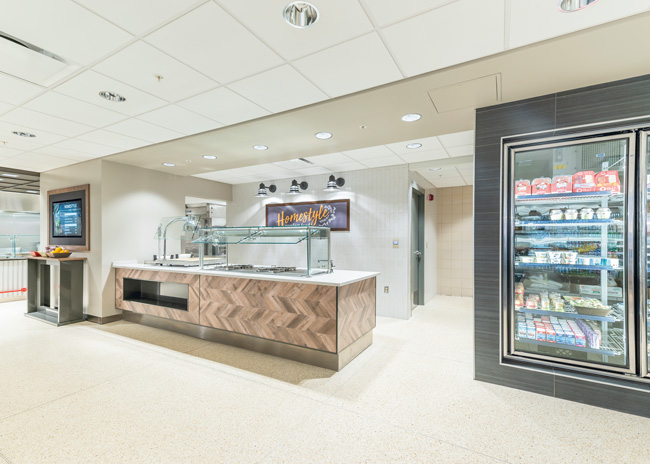 Homestyle’s new steam table displays comfort-style menu items.“Until state restrictions are lifted, staff at Greens Kitchen take customers’ orders and assemble ingredients before handing the salads to guests,” says Tina Brink, retail supervisor for Nutrition Services. Guests select their salad dressings, which are individually packaged, as are servings of croutons.
Homestyle’s new steam table displays comfort-style menu items.“Until state restrictions are lifted, staff at Greens Kitchen take customers’ orders and assemble ingredients before handing the salads to guests,” says Tina Brink, retail supervisor for Nutrition Services. Guests select their salad dressings, which are individually packaged, as are servings of croutons.
On the back side of Greens Kitchen, the World concept’s mosaic tile counter facade and large-scale global graphic define the space. This area, which is now closed and will open when construction is complete on the coffee concept and the pizza station returns to its original position, features a rotating global-inspired menu featuring Asian, Italian and Mexican cuisine. Menu items are displayed in steam table pans.
Homestyle, which features classic cuisine and a carving station for freshly roasted meats, has a new steam table in the counter space. The breakfast menu features eggs, egg casseroles, biscuits and gravy, potatoes, bacon, sausage links and oatmeal. The lunch and dinner menus feature items such as crab macaroni and cheese; roasted red potatoes; creole stewed okra, corn and tomatoes; and soups such as potato bacon. An aged wood-paneled counter facade serves as this area’s unique design feature. Customers also find bread at this station.
While Lakeland Grill House’s space received a facelift, most of the prerenovation equipment is intact. A dark-paneled ceiling with feature lighting and a corrugated metal counter facade help this space to stand out in the servery.
Staff use a flattop griddle to cook pancakes, made-to-order omelets, French toast and breakfast sandwiches on a rotating schedule for breakfast. They also use the griddle at lunch and dinner to make hamburgers, cheeseburgers, veggie burgers, plant-based burgers, a black bean burger, catfish and chicken. Two double fryers cook vegan nuggets, chicken tenders, fries and onion rings.
Crust Pizzeria, which stands out with its mosaic tile wall, offers baked pastas, pizzas and build-your-own half and whole pies. Staff use a ventless, quick-speed impingement pizza oven to bake pies in 90 seconds and a large butcher block slab to cut the pies. They also cook breadsticks stuffed with cheese in the pizza oven. They keep menu items warm on a heated plate with heat lamps above. A built-in, heated pickup display unit resides at the front of the station.
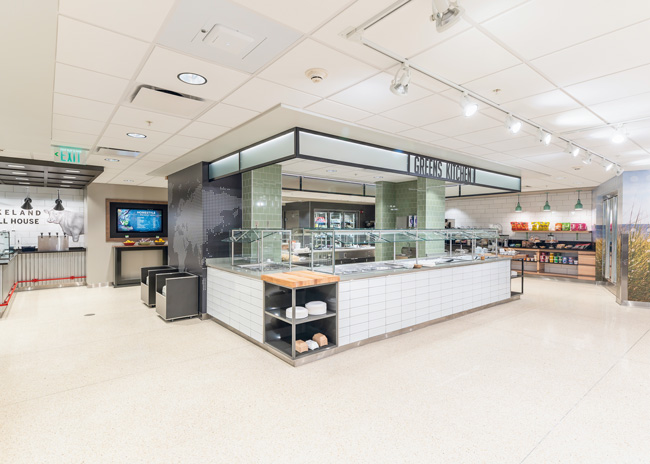 Digital signage at Crust Pizzeria helps customers make their selections of sauces and other ingredients. A rapid pickup unit holds pies for carryout.The grab-and-go and beverage station features a three-door glass-front cooler for takeout menu items including salads, soups, wraps, yogurt, cheese, desserts and packaged meals that customers can heat in a microwave oven. Beverages sit in another cooler. Other beverages offered along a counter include coffee and tea drinks and juices, all dispensed from carafes or dispensers. “This area is open 24 hours a day,” Brink says. “A grab-and-go scanner registers the items guests select. They pay with payroll deduct and debit or credit cards.”
Digital signage at Crust Pizzeria helps customers make their selections of sauces and other ingredients. A rapid pickup unit holds pies for carryout.The grab-and-go and beverage station features a three-door glass-front cooler for takeout menu items including salads, soups, wraps, yogurt, cheese, desserts and packaged meals that customers can heat in a microwave oven. Beverages sit in another cooler. Other beverages offered along a counter include coffee and tea drinks and juices, all dispensed from carafes or dispensers. “This area is open 24 hours a day,” Brink says. “A grab-and-go scanner registers the items guests select. They pay with payroll deduct and debit or credit cards.”
Designers moved the cashier/checkout area into one of two dining spaces. “This gave us more floor space to walk in,” says Hardesty.
The 850-square-foot coffee cafe, located on level two, is under construction, and the project team anticipates it will open in December.
Introducing a new cafe with an expanded menu and easy-to-navigate foot traffic at Spectrum Health Lakeland couldn’t have come at a better time. In the midst of the pandemic, when stress levels have been high, a new servery is a gift that brings joy, comfort and nourishment.
Facts of Note
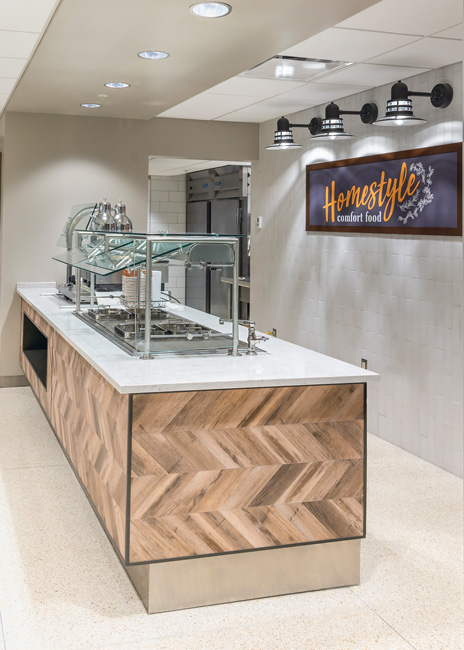 Opened: Fall 2020
Opened: Fall 2020
Spectrum Health Lakeland: 3 hospitals; 4,100-plus team members
Scope of project: Complete renovation of the front-of-the-house retail servery from a traditional food court to a microrestaurant operation
Total project cost: $972,000
Total project size: 355,000 sq. ft., including a new 260,000-sq.-ft. clinical pavilion and 90,000 sq. ft. of renovated space, including The Atrium (2,750 sq. ft.)
Average check: $4.73
Total annual sales: $1.3 million
Daily transactions/covers: breakfast, 240; lunch, 500; dinner, 170
Cafe hours: 7 a.m. to 12:30 a.m., Monday through Sunday. Hours vary by concept.
Menu concepts and specialties:
- Lakeland Grill House offers burgers and sandwiches
- Crust Pizzeria specializes in grab-and-go pizza
- Homestyle provides comfort foods
- World features a rotating global menu
- Greens Kitchen is a soup and salad bar
Staff: 20 employees
Equipment investment: $300,000
Website: spectrumhealthlakeland.org
Key Players
Owner: Spectrum Heath Lakeland, St. Joseph, Mich.
Manager of facilities planning, design and construction: Philip Cooper, AIA, manager
Director of Nutrition Services: Jodie Hardesty, RDN
Retail supervisor for Nutrition Services: Tina Brink
Chef for Nutrition Services: Jeff Thomas
Architects: Creative Design Solutions Inc., South Bend, Ind.
Foodservice consultants: Bakergroup, Grand Rapids, Mich.: Stephanie Occhipinti, vice president, production principal; Kaitlin Oppenhuizen, interior designer
Equipment dealer: Stafford-Smith Inc., Kalamazoo, Mich.
Construction: Roggow Construction Co., St. Joseph, Mich.

