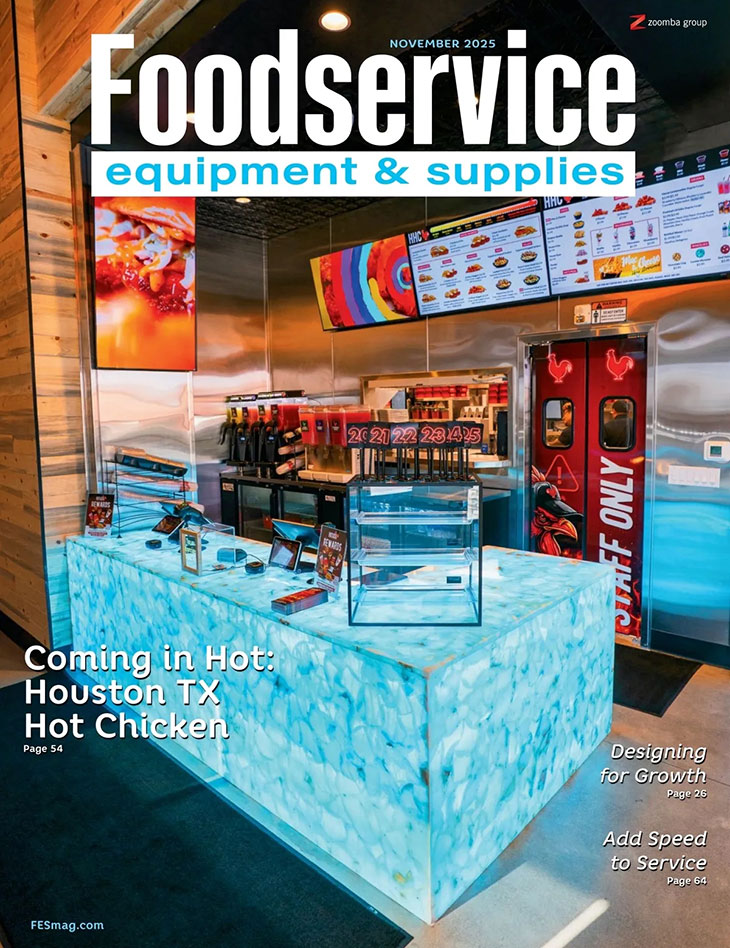In keeping with the trend toward smaller, more efficient and flexible fast-casual restaurants, Denny's Café combines contemporary interior design and precise equipment placement to leverage the traditional Denny's brand.
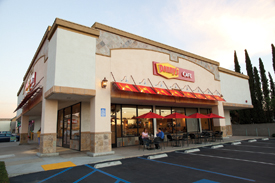 Designed to be simple and flexible to adapt to varied and unique locations, the Café is also branded and made visible by the Denny’s striped awning and signs that include Denny’s trademark French diamond logo. Photography by Jim Purdum Photography
Designed to be simple and flexible to adapt to varied and unique locations, the Café is also branded and made visible by the Denny’s striped awning and signs that include Denny’s trademark French diamond logo. Photography by Jim Purdum Photography
Spartanburg, S.C.-based Denny's is venturing into the fast-casual restaurant market through the development of a smaller version of its iconic family dining operation. Known as Denny's Café, each of these slimmed-down units will offer a more streamlined menu. The first Denny's Café opened in November in Orange, Calif. The second opened in Livermore, Calif., in December. Both restaurants will be company owned.
Denny's Café is larger than Fresh Express, another extension of the brand that the restaurant chain introduced three years ago for college campuses (and perhaps airports and military bases in the future). The traditional Denny's averages 3,600 to 5,000 square feet. Dave Demers, director of development projects and services for Denny's Corporation, says each Denny's Café will be between 2,800 and 3,500 square feet.
"When Steve Dunn, vice president of development for Denny's Corporation, arrived at Denny's five years ago, he saw a need for a neighborhood Denny's," says Demers, who came on board three years ago to help bring the concept into reality. "Denny's engaged real estate analysis to discover where we could grow the brand further. Of 1,600 potential locations, 700 were in densely populated urban and suburban locations where we couldn't place our existing footprint due to size and cost constraints."
Targeting a reduced footprint required the Denny's Café project team to analyze every design and operational detail to determine how to offer customers an authentic, though modified, Denny's experience. "We knew a fast-casual concept had to be smaller, more efficient and flexible," Demers says. "We had to put the diner in charge of service, and we knew we needed to reduce labor. The risk factor to make a service model departure to a brand that has a strong following was huge, so we analyzed every component of the Denny's brand to be sure we weren't risking too much in the beginning. We brought in focus groups and tested our decisions. As we evolve, we'll evaluate our decisions to see what works best."
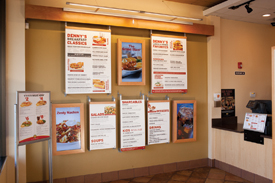 The menu wall engages and informs the guests about the core menu, as well as various daypart and seasonal products. It comprises printed wall-mounted panels and three active LCD monitors. Photography by Jim Purdum Photography
The menu wall engages and informs the guests about the core menu, as well as various daypart and seasonal products. It comprises printed wall-mounted panels and three active LCD monitors. Photography by Jim Purdum Photography
As a result of the analysis, Demers says the Café menu offers approximately half the items of traditional Denny's restaurants, including the popular Super Bird and Grand Slam breakfasts, while producing roughly 75 percent of its margin. Other changes, according to Mitch Riese, senior manager of design and construction for Denny's Corporation, included maintaining china service rather than converting to paper plates and introducing tile flooring to the front of the house while still keeping carpeting in the seating area.
Marrying the service model with the menu reduction determined the restaurant size and layout. Each 2,800-square-foot to 3,500-square-foot Denny's Café includes an ordering counter, an open-display kitchen and a flexible dining area seating 75 to 95 guests inside and 12 to 20 outside. In contrast, a 3,600-square-foot to 5,000-square-foot Denny's contains 120 to 164 seats inside and no outside dining. Staff at Denny's Café will include five to nine people per shift versus 10 to 15 per shift at a traditional Denny's. "Our expectation for the Café is to serve guests in less than eight minutes from order to delivery," Demers says. Denny's traditional locations operate with a 10-minute order-to-delivery expectation.
Café construction will take 50 to 60 days compared to 90 to 100 days for a traditional Denny's. The cost of a Denny's Café will be approximately 35 percent less than a traditional Denny's. Anticipated hours of operations are 7 a.m. to 10 p.m., but this may vary depending upon location. In contrast, Denny's is "always open," as the marketing materials emphasize.
"We expect to see a broader customer demographic at Denny's Café," Demers says. "The mix will include more younger folks, with a slightly more upscale lifestyle and who are familiar with fast-casual service and serving themselves."
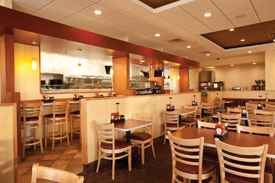 Light maple millwork, suspended ceilings, soffits and carpeting contribute to the casual interior design in the dining area. Photography by Jim Purdum Photography
Light maple millwork, suspended ceilings, soffits and carpeting contribute to the casual interior design in the dining area. Photography by Jim Purdum Photography
"Positioning ourselves in new geographic markets and tenant fit-out locations, such as existing retail areas, in-line shopping centers and urban environments, and therefore providing us with broader access to additional guest demographics required that the Café be more contemporary or upscale than the traditional Denny's restaurants," Riese adds.
The exterior of each Denny's Café helps shape guests' first impressions, evoking memories of the traditional Denny's with the use of the striped awning and signs that include the trademark French diamond logo. "Patio seating, where possible, also adds visual street presence," says Riese.
"The primary difference between a typical Denny's and Denny's Café is the service model," Riese says. "Instead of traditional table service, the Café employs four key elements designed to enhance the guest experience and increase speed of service: a menu wall, order counter, beverage counter and expedite counter. Each of these four areas has been intricately designed to optimize limited space. The counters incorporate utilities, storage functions, equipment and other operational requirements."
Comprised of printed wall-mounted panels and three active LCD monitors, the menu wall is a menuing system that engages guests and informs them about the core menu, as well as various daypart and seasonal products. "The Café menu items were selected after extensive analysis of guest order preferences, sales incidences, SKU flexibility and production speed," Riese says.
When guests approach the order counter, a staff member greets them, takes their orders and accepts payment. This area includes two POS terminals with "reminder" menu panels, digital guest-facing LCD screens that show details of orders and point-of-sale desserts such as freshly baked cookies, pancake puppies and fresh fruit. Each guest then receives a cup or mug, depending on what type of beverage is ordered, and a table number. A staff member then directs guests to the nearby self-serve beverage counter, which offers soft drinks, teas, juices and coffees, as well as condiments, napkins and flatware. Miscellaneous storage is provided on hidden carts below.
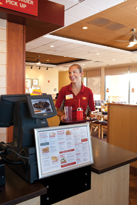 Customers place their orders and pay at the order counter. POS terminals have “reminder” menu panels, digital guest-facing LCD screens that show details of orders and point-of-sale desserts. Staff give each guest a cup or mug and a table number. Take-out orders are accepted here, as well. A guest-waiting bench is also in this area. Photography by Jim Purdum Photography
Customers place their orders and pay at the order counter. POS terminals have “reminder” menu panels, digital guest-facing LCD screens that show details of orders and point-of-sale desserts. Staff give each guest a cup or mug and a table number. Take-out orders are accepted here, as well. A guest-waiting bench is also in this area. Photography by Jim Purdum Photography
The order counter doubles as a pickup area for to-go orders. Behind the counter, a peekaboo opening in the tiled wall gives customers a view into the kitchen. Also in this area is a guest-waiting bench that sits in front of the counter.
The expedite counter allows the food to transition from the kitchen to the dining room. An expediter pulls down plated food from the pass-through shelf, validates the order via the kitchen video system, and garnishes and finishes plating prior to handing off to a food runner. This expedite counter also contains soup and Denny's signature warmed pancake syrup and scooped butter, which staff gather before delivering orders. Food runners deliver food to guests, who are identified by the number cards placed in condiment holders at each table.
"We considered taking shortcuts, such as serving individual containers of pressed butter, but we didn't want to compromise the brand," Riese says.
In the dining room, the casual, simple and comfortable interior design features selected materials, furniture and finishes drawn from Denny's base brand prototype. These include painted walls, suspended ceilings, soffits, tiled floor and wall areas and light maple millwork. "In some cases, we are experimenting with new construction detailing and other items for cost reduction or appropriateness to the concept, such as a new layered ceiling design, kitchen hood decorative finish and fast hygienic-type hand dryers in the restrooms," Riese says.
In keeping with the Denny's model, flexible seating options include booths, large and small loose tables, and counter seating with views to the kitchen. Unlike a traditional Denny's, some Cafés will offer patio seating.
The Denny's Café kitchen occupies 28 percent of the overall restaurant space. The layout is based on Denny's linear short-order cooking platform. "We provide open-display cooking, which adds ambiance to the dining experience," Riese says. "Placement of equipment pieces [was] considered based on their presentation value as well as functional relationships. Even guest sightlines of the floor, a typically messy area, have been minimized."
Most equipment is representative of that found in a regular Denny's, though there is less of it due to the smaller kitchen size. A kitchen video system (KVS) enables order accuracy and speed and facilitates communication between the order taker, cook and expediter.
The back kitchen includes a small office, walk-in refrigerator and freezer, and areas for prep, scullery and utilities. "Crew areas are not, typically, proposed in this concept unless required by code," Riese says. "We also use high-density mobile storage shelving for dry goods, which significantly increases our space efficiency. We have found we can get about 26 percent more storage in the same footprint with this system."
For ingredient and salad preparation, staff use cold prep tables. A small convection oven in each Café bakes cookies. Under the exhaust hood on the hot cookline are countertop burners for making omelets; griddles for preparing pancakes, sausages, hash browns and burgers; and countertop fryers for french fries and mozzarella cheese sticks. Refrigerated drawers beneath the cooking equipment hold ingredients; an egg cooler is nearby. A reach-in refrigerator sits at the end of the line. A microwave oven and holding cabinets warm and store prepared menu items. The equipment package also includes ice cream cabinets, shake blenders, reach-in and undercounter refrigerators and freezers, and toasters. A dishmachine washes plates and serviceware.
In order to evaluate the layout and equipment selection, mock-ups were set up in an area in the Spartanburg offices. "This enabled us to tweak and refine as needed," Riese says. "We had to be sure we had a place for everything and that the system worked as efficiently as possible."
Energy efficiency and sustainable design are incorporated into the Denny's Café prototype. "Consistent with our base brand prototypes, Denny's Café takes advantage of many available materials, technologies and environmentally conscious design strategies," Riese says. "At the same time, all furniture, equipment, utility systems design and architectural detailing are evaluated for operational function, image and return on investment." Examples include: LED lighting throughout the front of the house and in lighted exterior signs; compact fluorescent lamps for decorative lighting; low-VOC (volatile organic compound) paint; recyclable ceiling tile with recycled content; and recyclable carpet with recycled content. Other strategies include using Energy Star-rated equipment; an efficient design proximity cookline hood and make-up air system; a high-efficiency gas-powered hot water system; low-flow faucets and urinals; infrared sensors at lavatory faucets; and occupancy-controlled lighting sensors in closed spaces.
This prototype for Denny's fast-casual expansion will serve as the model for future Café restaurants. The design team will continue to adjust the layout and equipment to maintain efficiency, cost effectiveness and flexibility, all crucial in today's competitive marketplace.
Denny's Cafe Players:
Owner: Denny's Corporation
Vice President of Development: Steve Dunn
Director of Development Projects and Services for Denny's Corporation: David Demers
Senior Manager of Design and Construction for Denny's Corporation: Mitch Riese, AIA
Senior Director, Franchise and Company Development: Joe Giordano
Architects: DP3 Architects, Ltd., Greenville, S.C.; Brian Thomas, AIA, and Adam Roberts, AIA
Designer: Louis + Partners Design, Akron, Ohio; Christopher Nonno and Ann Fiorilli, associates

