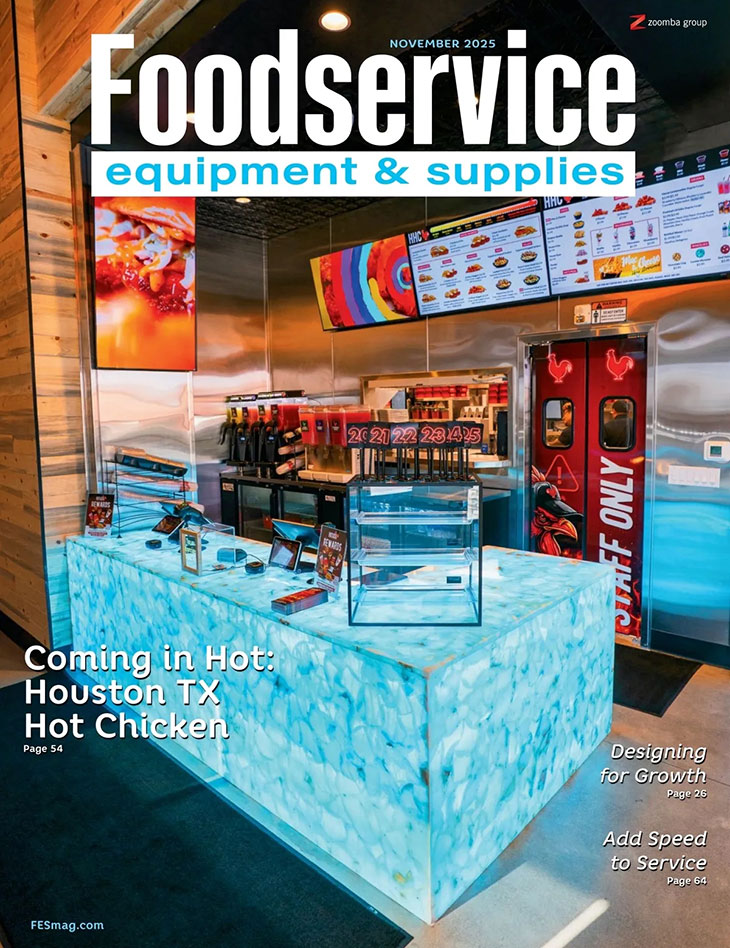Walk-ins are suitable for a variety of foodservice operator segments, from traditional bars and restaurants to institutional applications like schools, hospitals and prisons. Along with fresh produce and raw meat, operators can use walk-in coolers to store beer, wine and dairy items. High-end restaurants may designate separate walk-ins for different meats that have diverse temperature requirements.
Walk-ins come in virtually any shape or size. Panels typically measure 1, 2 or 4 feet wide, and 7½, 8½ or 9½ feet high. Compartments typically have 4-inch-thick walls.
To determine the appropriate size of a walk-in cooler, consider the maximum amount of food inventory the unit will hold and the necessary amount of shelving it will require. With average temperatures ranging between 34 degrees F and 38 degrees F, the appropriate size also depends on the operation’s volume.
Sliding, biparting and single doors come in a variety of configurations. Electric and manual versions range in size from 26 inches wide to 60 inches wide. Operators that require visibility into their walk-in units may choose a door with a window. Rigid, reinforced doorframes and heavy-duty hinges provide extra durability.
Key construction criteria include strength, durability, high insulation value and a tight fit at the seams. These attributes can play roles in ensuring a long-lasting walk-in cooler.
Operators can choose from a variety of interior and exterior finishes. Selection depends on the application. Common finishes include stucco aluminum, stucco galvanized, white smooth. The items the unit will store and the walk-in’s location also factor into determining the proper finish.
The standard walk-in floor in the industry is .080 or .100 aluminum, which is typically made to withstand 600 pounds per square foot of stationary floor load. Rolling traffic, however, plays a role in determining how well a walk-in floor holds up and the type of floor that best suits the application. A heavy-duty floor may be the way to go when there will be substantial traffic in the walk-in unit. For applications with pallet jack or forklift traffic, a concrete wearing floor on top of the prefab floor or an insulated slab may be the best idea.
A majority of walk-ins utilize air-cooled compressors, which are less durable and more economically priced than water-cooled systems. When installing condensing units on top of walk-ins, floor drains are not necessary. For operations with lower ceilings, place remote condensing units outside. Walk-in coolers use a ½-hp compressor, and voltage varies from 115 hp for smaller units up to 230 hp for large units.
Some walk-in units may require some lead time, so understanding the timing of the order and how long it will take for the unit to arrive is important.
Operators can choose from a variety of options, such as LED lights, vinyl strip curtains, alarm systems that include temperature monitoring for HACCP documentation, door status monitoring, light control, and heater wire control for the door and port window. Basic refrigeration systems are typically provided as remote preassembled or self-contained precharged systems. Floor innovations protect from rolling carts, and updated ceiling structures eliminate posted beams that take up shelving space.
The installation of the walk-in cooler and freezer is critical to ensure the unit functions properly. The foundation must be plumbed and level prior to the walk-in installation. The sequence in which the walk-in panels are installed is also important to ensure a quality and tight-fitting walk-in installation. Floors are installed and leveled first, and then ceiling and wall panels and doors are installed in sequence and properly aligned to ensure a proper and tight fit.
A remote preassembled system requires the refrigeration installer provide an adequate length of copper tubing, refrigerant and drain lines, along with an electrician who provides the electrical conduit, wires and connection.




