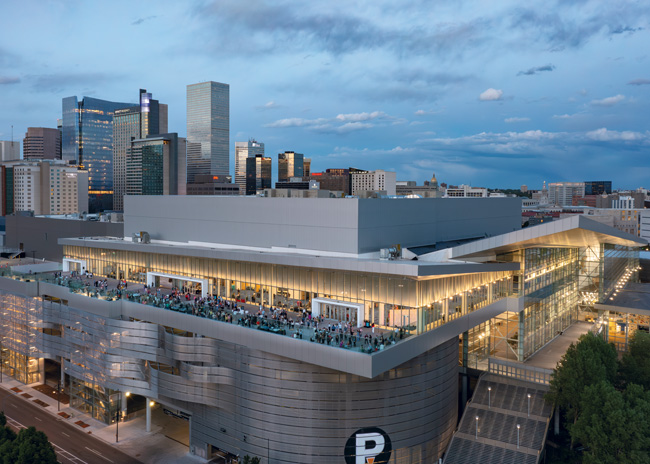 Photo by Nikki A. Rae
Photo by Nikki A. Rae
About the Project
Opened: Dec. 13, 2023
Scope of project: Expansion of existing space, technology upgrades, enhanced sustainability features, improved accessibility for attendees, renovation of public spaces, addition of new dining and retail options, structural and aesthetic improvements, integration with downtown Denver.
Scope of foodservice: A full-service kitchen on the fifth floor for special events, large banquets and catering
Size: 80,000 sq.-ft. ballroom and function space, plus prefunction and terrace, including a 20,000 sq. ft.-kitchen and supporting pantries
Ballroom seating: 4,600
Average check: $50 to $150 per person
Meals served: Up to 10,000 per event
Kitchen and service staff: 8 managers; 40 hourly; with temporary staff, up to 80
Total project cost: $233 million
Equipment investment: Approximately $4.8 million
Website: denverconvention.com
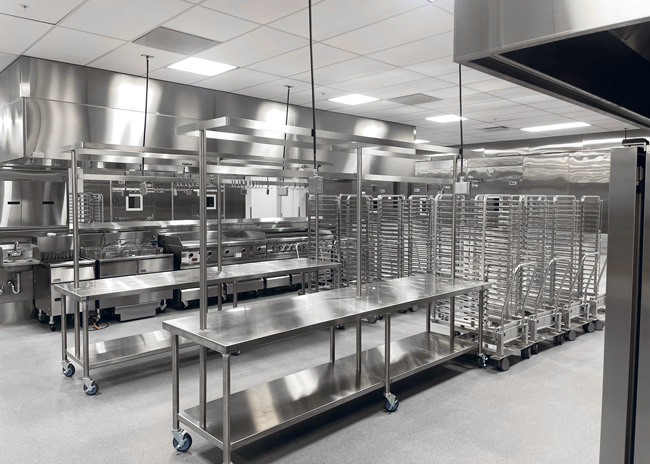 Keeping the kitchen spotless prolongs the life of the equipment and enhances the work environment. Photo by Marcin Zmiejko
Keeping the kitchen spotless prolongs the life of the equipment and enhances the work environment. Photo by Marcin Zmiejko
Key Players
Owner: The City and County of Denver
General manager, CCC, ASM Global: John Adams
Contract management: Sodexo Live!: Kate Rizzo, general manager; Christopher Kinsaul, executive chef; Roy Whatley, senior executive sous chef; Kevin Savoy, garde manger chef; Bobby Hill, banquet chef; Sydney Berkowitz, pastry chef
Architect: TVS Architecture, Atlanta: Justin Hughes, principal
Interior design: TVS Architecture: Justin Hughes, principal
Lighting designer: enLighten Engineering LLC, Denver: Layne Webber, owner
Foodservice consultants: YoungCaruso, Denver: Stephen Young, FCSI, president, design principal; Marcin Zmiejko, FCSI, vice president, project manager
Equipment dealer: Duray/J.F. Duncan Industries Inc., Lakewood, Colo.: Steve Miller, project manager
Construction: Hensel Phelps Construction Co.; Greeley, Colo.: Jonathan Popiel, project manager
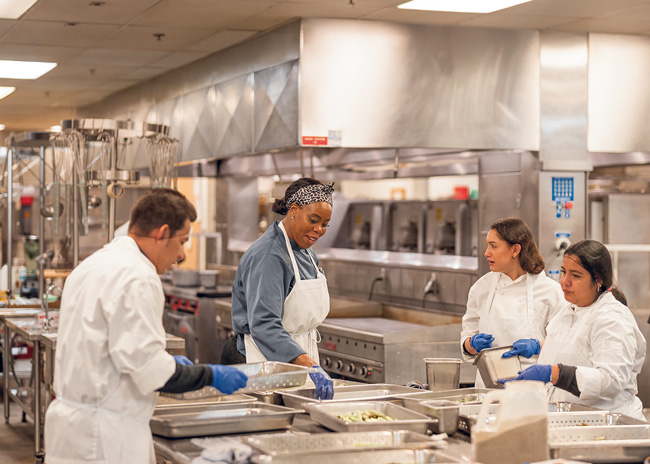 Sodexo Live! team members prepare menu items for a banquet. Photo by Nikki A. Rae
Sodexo Live! team members prepare menu items for a banquet. Photo by Nikki A. Rae
Worth Mentioning: The Judges’ Comments
The team took a very complicated project given its size, scope and need to be flexible, and made it look fairly simple.
The space allotted for the prep kitchen and the layout is worth noting as it allows the culinary staff to produce 10,000 meals at a time very efficiently.
The fact that the ballroom can be divided into 19 different event spaces and the kitchen is well positioned to serve them is a sign of well-thought-out design decisions.
There’s good flow throughout the project, including in the dish room, which has to be especially effective when capacity is up to 10,000 people.
The surrounding environment is quite beautiful, and this design does a good job of taking advantage of that.
Project Objectives
The remodel and expansion of the Colorado Convention Center were prompted by several factors aimed at enhancing its capabilities and competitiveness as a premier venue for conventions, trade shows and events. There was a growing demand for larger and more flexible event spaces to accommodate a diverse range of events, from trade shows to corporate meetings and cultural events.
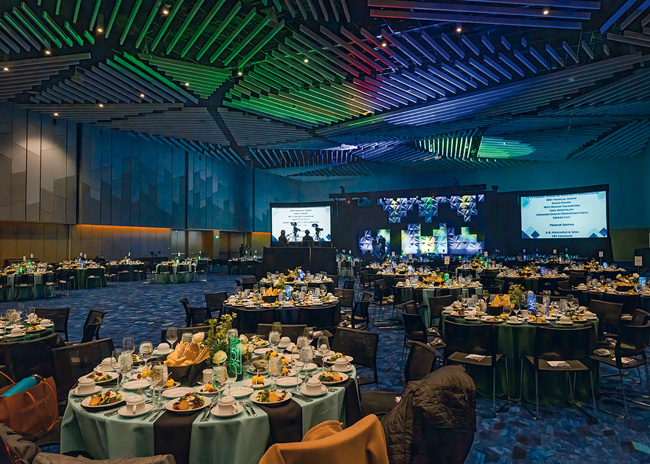 The Bluebird Ballroom can host 4,600 guests for a catered event. Photo by Nikki A. Rae
The Bluebird Ballroom can host 4,600 guests for a catered event. Photo by Nikki A. Rae
Goals
Increase the available event space to accommodate larger conventions and trade shows concurrently. The project added approximately 80,000 square feet of new flexible meeting and ballroom space, allowing for more events and larger gatherings to take place simultaneously.
Incorporate sustainable design practices to reduce environmental impact and operational costs. The remodel included energy-efficient lighting, HVAC systems and water-saving fixtures. Sustainable building materials and practices helped achieve LEED Gold certification.
Improve amenities, accessibility features and overall visitor experience. Renovations included updated restrooms, expanded lobby spaces and enhanced signage for easier navigation. Accessibility was improved with features such as ADA-compliant facilities and barrier-free access throughout the center.
Stimulate economic growth by attracting more events, visitors and revenue to Denver. By enhancing its capabilities and appeal, the remodel aimed to attract larger conventions and events, thereby increasing tourism, hotel bookings and local business revenues.
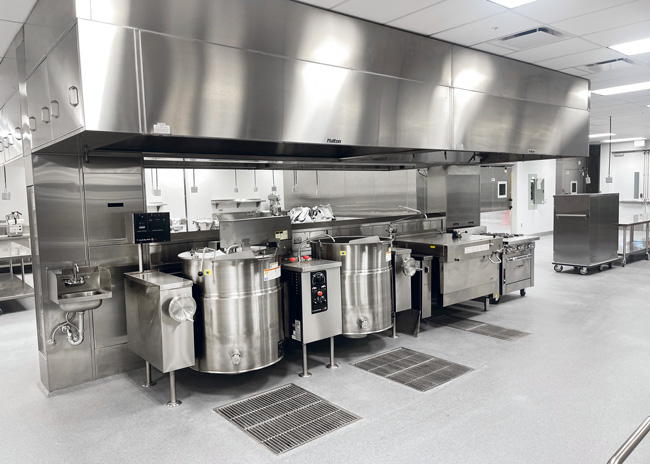 Kettles and pressurized tilt skillets cook sauces and pasta. Photo by Marcin Zmiejko
Kettles and pressurized tilt skillets cook sauces and pasta. Photo by Marcin Zmiejko
Driving Environmental Efficiency into the Operation
The Colorado Convention Center prioritizes foodservice efficiency through various environmentally friendly practices and technologies. The convention center’s refrigeration equipment uses environmentally friendly refrigerants, such as hydrofluorocarbon (HFC)-free or low-global warming potential (GWP) refrigerants, which minimize ozone depletion and reduce greenhouse gas emissions, aligning with sustainability goals.
Design Features
The design of the foodservice operation ensures a one-way flow of food from receiving through storage, preparation, cooking, plating, and transportation without crossing paths between clean and soiled areas. This minimizes the risk of cross-contamination and maintains food safety standards. In addition, the strategic positioning of each stage of the food preparation process optimizes workflow and minimizes handling, ensuring timely delivery of meals while maintaining quality and safety. Plus, the kitchen’s location and layout facilitate easy access to meeting spaces for efficient service delivery during events, enhancing guest experience and operational efficiency.
Progress
Overall, the Colorado Convention Center remodel project modernized its facilities, enhancing sustainability, improving visitor experience and bolstering its role as a vital economic and cultural asset for the city of Denver. These efforts ensure its competitiveness in the convention and event hosting industry while contributing to the city’s overall growth and development. FE&S



