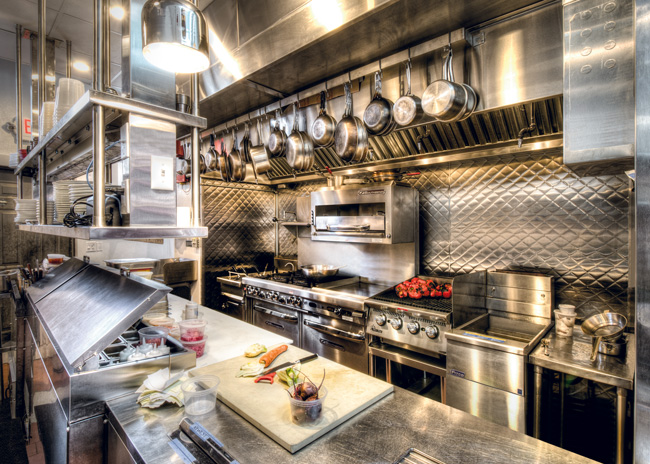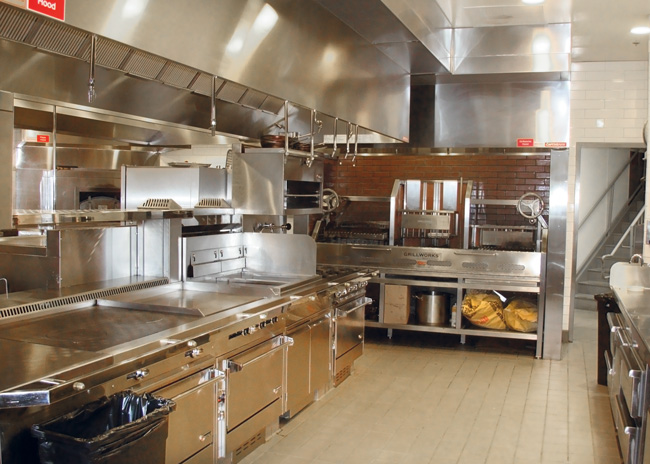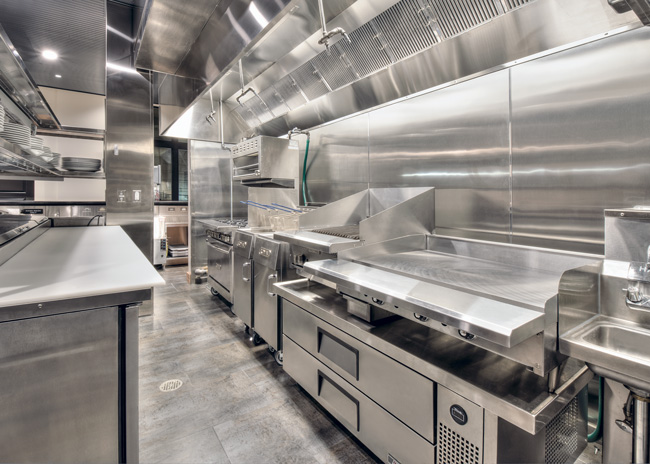Central to the kitchen, grill stations should be easily accessible, thoughtfully organized, and designed for efficiency and speed.
Considered by some in the industry as a performance space, grill stations tend to set the service pace when cooking proteins. “This station is the core of customers’ experience, as it is where magic is made,” says Jessica Gates, design project manager, foodservice, RealFood Hospitality, Strategy & Design, Newton, Mass. “The grill is the main station and where ticket times are based. Pacing is related to how this station functions.”
The goal of the space is to meet the operator’s desired production needs in a practical and functional manner. “In terms of the production line, the grill station should be efficient — ergonomically and from a service point of view,” says Gregg Golem, founder emeritus, Interactive Restaurant Consulting Inc., Tustin, Calif.
A variety of factors will shape the design of this area, including location, menu and the segment, such as steakhouse or burgers. “In terms of design, it’s important to look at where the meat to be grilled is coming from or how it’s stored and how it gets onto the cooking equipment as well as where it lands after cooking,” Golem adds.
If this area resides in the front of the house or in sight of customers, aesthetics become a key factor too. “When located outside of the kitchen, the grill station creates a show, attracts people and invites them to watch the action,” says Brett Daniel, vice president and senior project manager, Camacho USA, Norcross, Ga. “In this case, the operator may not run the entire menu off of it or use it for finishing.”
In a corporate feeding operation, a grill station may be set up in front for cook-to-order items. “It may take care of different meal components than a similar station in the back of house,” Daniel explains.
 The intent of this prep station layout across from the grill was to keep necessary ingredients close at hand. Photo by Skibbee Photography
The intent of this prep station layout across from the grill was to keep necessary ingredients close at hand. Photo by Skibbee Photography
Primary Design Elements
Traditional grill stations have a basic setup. “This station is typically equipped with grilling equipment, a refrigerated base below and a salamander above,” Golem says. “Parallel to this cookline is a chef’s counter, which includes a double pass-through shelf that’s partially heated.”
There are exceptions. For instance, quick-service concepts may incorporate slots under the pass-through for sandwich wrapping papers. In fine-dining stations, there may be a third overshelf for plates. “Alternately, we would have a heated plate cabinet for temperature maintenance,” Golem says. “The chef’s counter may also include a compact yet high-capacity drawered sandwich table.”
Grill stations in schools or hospitals generally will look different than those in restaurants. “Grill station designs for institutions depend on the production quantities and time frames needed to fit into meal time frames,” Golem says. “While schools tend to have shorter breakfast and longer lunch periods, hospitals may have two operating concepts within their scope — a cafeteria for employees and patients and patient room service.”
Golem adds that while the cafeteria grill station may be more traditional, components for patient room service could incorporate other equipment and food transporters. With this design, components are arranged differently, with equipment situated back-to-back. Additional overshelf units provide an area to stage finished items. Here, accessibility is a factor. “We don’t like putting in overshelves on the expo that go down too low due to ergonomics,” Gates says. “We prefer these to be ceiling mounted.”
The design conversation for both commercial and noncommercial projects should consider accessible refrigerated meat storage, an assembly area with refrigeration such as a sandwich table or door unit for garnishing, and a place for plating, Golem notes. “We may look at a two- to three-tier expediting window with partial heat to keep temperatures consistent. Depending on how orders are processed, this area may require a place to hang paper tickets.”
Consider condiments too. Operators typically store condiments in an adjacent refrigerated sandwich table. “The size and placement of this equipment is determined by the space available,” Golem notes.
Open kitchens visible to guests will require different equipment positioning. “It’s important not to make the space too big [which necessitates extra steps for staff] and also to understand the peripheral nature of the space,” Gates says. “Before designing the grill station, we zoom out to look at the kitchen as a whole to get the big picture and ensure there is proper flow.”
In addition to space, Golem says workflow plays a major role in grill station design. “Coordinating the design with the operator helps identify the products and cooking procedures currently proposed to produce the finished coproduct results,” Golem says. “This process is concept dependent — are we designing a grill station for fast-food, casual dining or fine dining?”
 For higher-volume operations, kitchen designers may opt to segregate the grill station by separating the flattop and charbroiler sections into two different, but adjacent, lines.
For higher-volume operations, kitchen designers may opt to segregate the grill station by separating the flattop and charbroiler sections into two different, but adjacent, lines.
Logistics & Accessibility
Grill stations with a proper layout can effectively reduce food and labor costs resulting in a more profitable restaurant, according to Golem. “It’s important that the grilling station works in conjunction with the rest of the cookline production kitchen and service area, providing the expediters and service personnel with food in a timely manner,” Golem notes. “This is accomplished by collaborating with the foodservice operator to walk through the kitchen’s food production flow to work out the most efficient placement of equipment.”
Like a bartender’s workstation, the design of a grill station should place all the critical components within arm’s reach of the person working there. “Since every step is a lost dollar, we want staff to be able to pivot in the space to easily grab supporting items,” Gates says. “Stations that are efficient and ergonomic that require minimal steps make for a happier employee.”
Because the flow of product is important, a linear format best suits this station. “We recently renovated a snack shack to become a full-service restaurant,” Gates says. “Before the redesign, there was constant crisscrossing traffic jams; things needed to be parallel to keep items moving.”
Unlike storage areas, when it comes to grill stations there is such a thing as too much space. “Excess space does not facilitate pivoting,” Gates explains. “In our designs, we keep components 30 to 44 inches away max to eliminate extra steps and additional ticket times.”
Eddie Fahmy, CEO, A2Z Restaurant Consulting, based in New York City, says that equipment spacing also is paramount due to high heat in this area. “If I have a deep fryer by the grill, we need a divider to make sure oil doesn’t seep into open flames,” he explains.
In addition to an assembly area, a nearby spot for plating will be necessary. “The key element is to have enough of a staging area for the type of operation you have so that you can plate and assemble the food that can be moved to the expediter and/or server for delivery to guests,” Golem says.
 This grill station design follows the rule that a straight-line design simplifies cooking across different equipment types. Photo by Skibbee Photography
This grill station design follows the rule that a straight-line design simplifies cooking across different equipment types. Photo by Skibbee Photography
Equipment Trends & Innovations
Evolutions in equipment technology continue to enhance grill station efficiency, speed of service and temperature maintenance. According to Gates, cook-and-hold equipment is great for handling high-volume and batch cooking, while combi ovens can be incorporated to assist with cooking as well.
“Even without cook-and-hold equipment, there are operators that cook meat to rare but finish at expo with fire,” Gates says.
Daniel adds that clamshell griddles, which cook on both sides simultaneously, can help speed production and reduce labor requirements in high-volume operations.
Ventless griddles offer another option if placing a hood is not possible or too costly. “And for front-of-the-house grill stations in view of the public, the surround or what units are built into should obscure the back of the equipment,” Daniel says.
Other aspects of front-of-the-house grill stations are properly set food shields and convenient pass-through areas. “Typically, the top of food shields sits at 60 inches, which is not conducive to passing plates, so the design needs to include a way to get plated food easily into customers’ hands,” Daniel says. “This may include a pass-through or station close by where orders are received.”
Grill stations also require storage for clean utensils and drop-off areas for dirty utensils so staff aren’t running back and forth to the storage and dish rooms. “Everyone interacts with the grill station,” Gates says. “When it comes to design, equilibrium is needed for time and space, as you don’t want the ratios off.”
When successful designs are calculated, everyone is moving at a similar pace. “The more intentionally we design these spaces, the more successful they will be,” Gates says.



