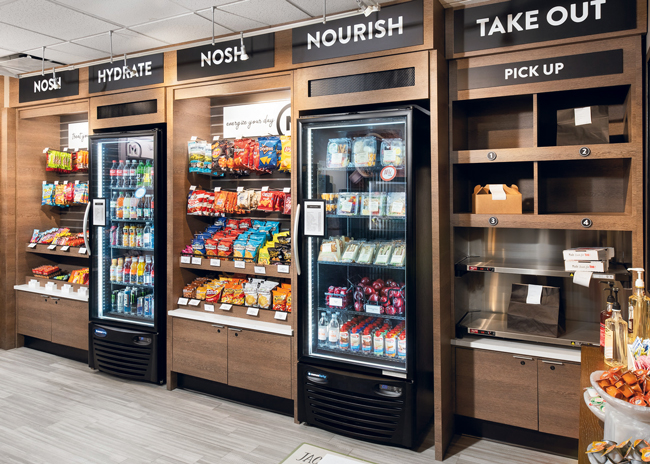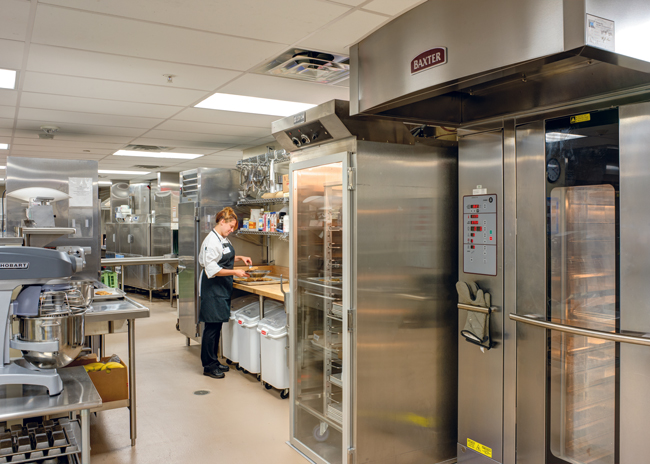Developing designated or double-duty stations for carryout and delivery transactions demands distinctive design decisions.
 The pickup area in this senior living facility was designed into its market concept. Photo courtesy of SCOPOS; photo by Eugene Elikh PhotographyAll segments of foodservice continue to adapt their layouts for efficient takeout operations, according to Matt Schuler, director of culinary development, SCOPOS Hospitality Group, Ephrata, Pa. It hinges on the strategic positioning of designated takeout areas within establishments. “Most, if not all, sectors we design for started to accommodate a different way of looking at takeout,” he says.
The pickup area in this senior living facility was designed into its market concept. Photo courtesy of SCOPOS; photo by Eugene Elikh PhotographyAll segments of foodservice continue to adapt their layouts for efficient takeout operations, according to Matt Schuler, director of culinary development, SCOPOS Hospitality Group, Ephrata, Pa. It hinges on the strategic positioning of designated takeout areas within establishments. “Most, if not all, sectors we design for started to accommodate a different way of looking at takeout,” he says.
Nearly every segment, from fast-food chains to senior living communities, is fast becoming more sophisticated in off-premises strategies. “Especially in urban areas, we’re seeing owners and operators that want dedicated areas to manage the influx of off-premises orders and off-site catering,” says Linda Callahan, director, Next Step Design (NSD) Foodservice Consultants, Annapolis, Md. “As a result, we’ve dedicated more internal space [for these transactions].”
One design approach calls for identifying a separate area with additional storage to package and prep orders for off-premises orders. “To design a kitchen for more delivery or off-premises serving is about adding more holding and prep areas,” Callahan notes. “This may include an increase in hot and cold holding of already prepped items.”
Today, more NSD Foodservice Consultants clients in urban areas seek dedicated off-premises prep space within the back of the house to handle the influx of off-premises orders. “The advantage to designating an existing space for these orders is utilizing labor more efficiently,” Callahan says.
No matter the approach, the designs of dedicated off-premises spaces share a common goal to make it easy for consumers to acquire their items, says Brett Daniel, vice president and senior project manager, Camacho Associates Inc., Atlanta. “[These operators] need equipment to hold food at proper temperatures till it’s picked up.”
Critical Components
Operators continue to take a variety of approaches to serving off-premises customers. These include adding entirely separate spaces for off-premises guests to enter and exit, offering dedicated areas for producing menu items that customers will consume off-premises and even shifting traditional lines for added efficiency.
“[Requirements may include] storage support for refrigerated and dry goods, areas to assemble food — usually a cookline of some sort for hot items, cold prep or a garde manger location — and then a holding area for staging food for pickup,” Daniel says. “Orders need to be staged accordingly, which helps with inventory control, as well.”
While pickup areas tend to look the same in many types of operations or segments, kitchen designs for off-premises orders differ depending on the offerings, Daniel adds.
For this reason, Schuler recommends operators look at the menu and how staff will build orders before designing stations to serve off-premises customers. The design of the off-premises pods should provide easy access to ingredients based on the menu. “There may be more than one pod or area where all ingredients are easily accessible; the menu will drive what’s in this area, and some equipment may be cross-utilized,” he says. “It’s important to keep wrapping/bagging/tagging stations to a minimal footprint.”
Off-premises stations have unique requirements that can be easily overlooked during the design process. “Storage is one example,” Callahan notes. “Takeout containers aren’t always accounted for.”
Operations with high-volume takeout and delivery programs may opt for a rethermalization program, which can enhance speed of service. “[This would require] prepped food storage for hot or cold items,” Callahan explains. “[In this case], proteins are fully cooked from a primary location, [and] then rethermed to go out for delivery; everything comes into this space prepped.”
Layout and Logistics
Because speed and efficiency are paramount with off-premises orders, the first item on the to-do list is determining the location for the off-premises prep and pickup areas.
Ideally, prep lines will be near pickup areas and drive-thru or takeout windows. “The closer we can get to the kitchen where food is prepared to the actual drop-off or pickup area, the better,” Daniel says. “If necessary, operators can have pickup orders in satellite areas, but the food needs to be stored at proper temperatures from the time it’s prepared until it leaves the facility to be picked up.”
 With the rise in off-premises orders, kitchen designers are reassessing ways design can best accommodate this demand. Photo courtesy of CamachoToday’s designs highlight the continuous relevance of takeout services in modern dining experiences, and these layouts show the intricate connection with menu composition and spatial organization tailored to each establishment’s distinct requirements. The design and placement approach to off-premises stations may differ for new construction projects versus retrofits.
With the rise in off-premises orders, kitchen designers are reassessing ways design can best accommodate this demand. Photo courtesy of CamachoToday’s designs highlight the continuous relevance of takeout services in modern dining experiences, and these layouts show the intricate connection with menu composition and spatial organization tailored to each establishment’s distinct requirements. The design and placement approach to off-premises stations may differ for new construction projects versus retrofits.
“All operators are trying to locate this line by where takeout is happening,” Schuler says. “If it’s [being worked into] a renovation, we’d block off one station specifically for takeout.”
The menu drives the size of this area and order of equipment. “It’s important to keep the footprint as tight as possible,” Schuler says. “The key is looking at the menu — down to the salt and pepper shaker — and building a diagram of food and the process to get it made, wrapped and out; prep is happening somewhere else. Making, wrapping and tagging is what we’re looking at in these zones.”
Even with a designated off-premises area, the kitchen design would follow a typical layout and flow, starting at the loading dock for deliveries, then moving on to sorting or storing food in the appropriate areas. Next come the prep area, cookline and the packaging station, which is the last stop before order pickup.
“Like with any design, a lot has to do with the building to make sure the kitchen is looked at holistically,” Callahan says. Other things to consider are where deliveries are arriving, where the walk-in will fit and an assessment of structural aspects, such as ductwork and plumbing.
“It’s about finding the sweet spot for the best flow of operations, but also what you can do structurally and mechanically,” Callahan adds. “Staff will need space to work and aisle clearance, as well as a landing spot for packaging. Operators need the right flow in a linear fashion where food is going in and out.”
If a secondary location for dedicated pickup is necessary, this may require additional equipment. “This may include beverage storage and refrigeration for condiments, sides etc.,” Callahan says.
Even when adding an extra line or area dedicated to off-premises orders, operators can take other steps to keep budgets in line. “Operators can think about mitigating costs with ventless equipment, such as a panini press, incorporating prepackaged sous vide items and minimizing labor by including items that are fully cooked, frozen and rethermed in a rapid cook or combi oven,” Callahan says.
In addition to budget concerns, the main consideration is tailoring the equipment lineup to ensure it keeps the foods’ integrity intact. “That’s what can be challenging,” Callahan admits.
Equipment Nuances
Off-premises areas benefit from versatile equipment unless the menu warrants something specific.
“Combi ovens are a good choice, as are flattop griddles, six-burner ranges and, depending on the operation, fryers or air fryers,” Daniel says. “The problem is fried food doesn’t hold up well for delivery.”
Reach-ins, walk-ins and a dry storage room support these areas, along with holding equipment. Ventless equipment can be a space-saving consideration, since the requirement for a ventilation hood becomes unnecessary, but the cost of ventless equipment may present a budget hurdle.
Holding equipment is common in off-premises areas. “If food will be transported, a mobile hot cabinet on the pickup side will be needed,” Daniel says. “As for innovation, secure lockers or cubbies that are loaded from the rear or front reduce labor. There are many more options than there were five or six years ago.”
“The big trend in hot holding is equipment that adds heat and moisture, which results in longevity with food holding,” Callahan notes. “Operators can braise or cook items at low temperatures that they can hold without shrinkage. This retains food quality, even when held for prolonged periods.”
Areas that switch prep stations benefit from versatile equipment that can be cross-utilized. Camacho Associates incorporates switch wells in these stations that accommodate hot, cold or frozen food. This also provides added flexibility for changing menus and prevents the need for purchasing additional equipment.
“These food wells can switch from breakfast to lunch and hot to cold as needed,” Schuler explains. “Many operators also are switching from make tables with drawers rather than doors, as there is less bending and easier viewing of the contents.”
Along with menu considerations and looking at hot and cold food storage needs, items like takeout containers, bags, utensils, napkins and condiments should be readily accessible.
In larger operations, equipment modifications may become standard. “Chains may have specific equipment requirements, so we will collaborate with them,” Schuler says. “For example, a large QSR chain created a condiment rack that would have been custom in the past but has become a standard SKU [due to its extensive use].” He adds that manufacturers that build custom equipment for large chains are creating similar, yet more economical, models for independents and restaurants with fewer locations.
When designing an area where the primary focus is for off-premises food items, NSD Foodservice Consultants takes several factors into consideration. “We want to ensure the design is realistic, so we look to see what can be done well with the existing space and equipment,” Callahan says. “A lot comes down to having the appropriate storage.”
Also, looking ahead and assessing space constraints should be part of the design process. “We have clients that cram equipment into a space and come back later needing more room,” Callahan says. “Even if the space is small, areas for off-premises orders will require a three-compartment sink, prep and hand sinks, along with a warewashing area.”
Food safety, hygiene and functionality go hand in hand with all aspects of foodservice, including off-premises. “We advise our clients to stay away from building around a single concept or menu theme,” Daniel says. “It’s important to be as flexible as possible with equipment, and any multifunctional units for prep or cooking are good to consider.”
Schuler emphasizes that detailed planning should be based on individual menu needs. The significance of menu-driven designs to maximize space usage without sacrificing functionality promotes a balance between speed and service quality.
“The goal with areas designated for off-premises orders is having speed and efficiency, maintaining safe food temperatures and minimizing steps for employees,” Schuler says. “Don’t forget about takeout; it’s something that is here to stay.”



