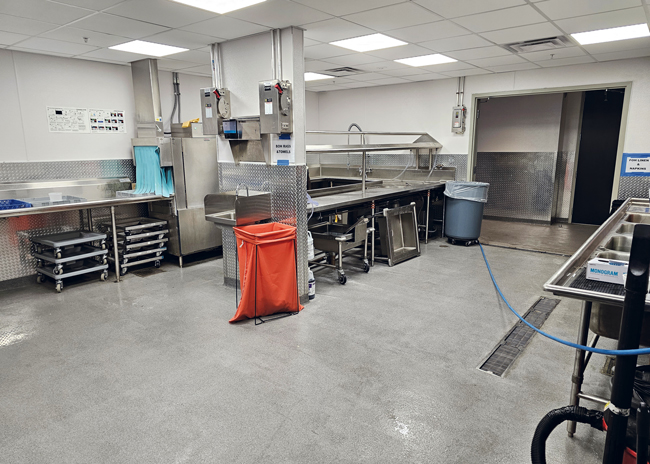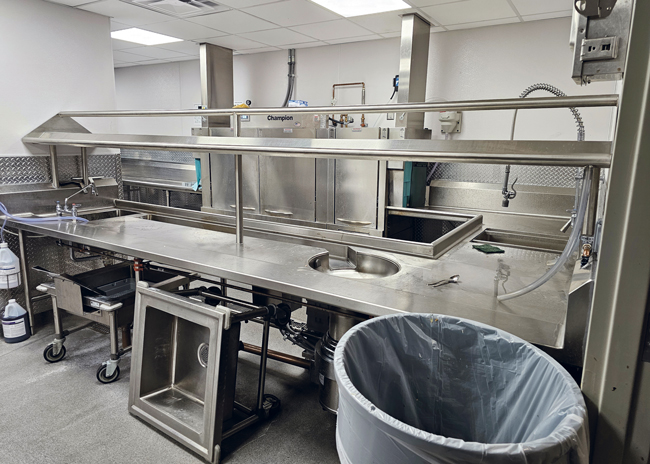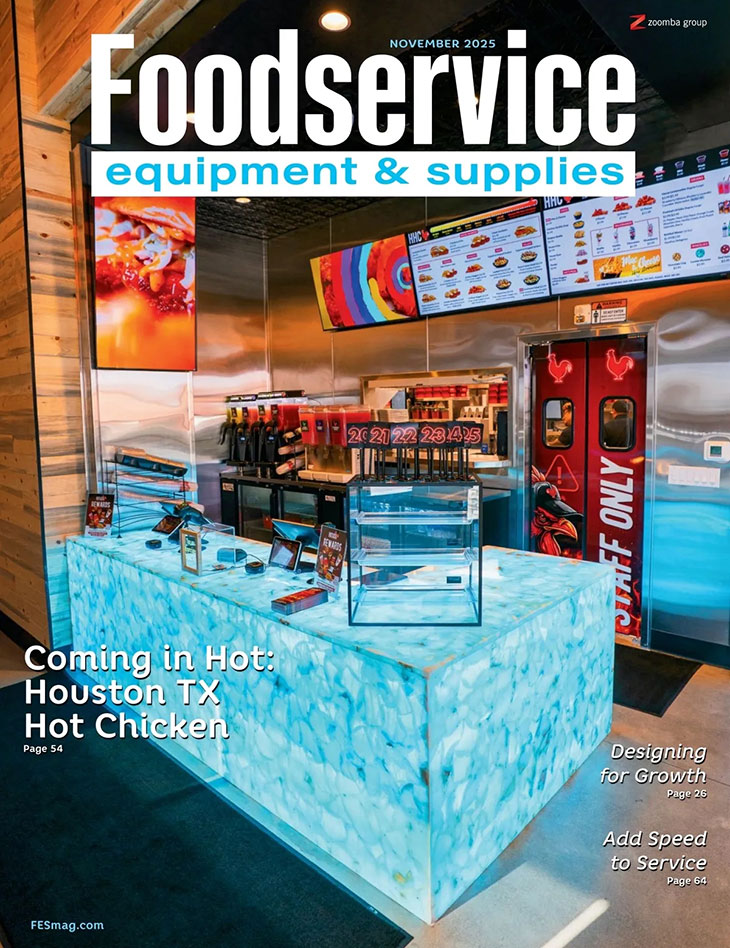Warewashing stations are best not overlooked, since functionality and efficiency are key.
When designing a commercial kitchen, the warewashing station is most likely not at the forefront of the design. “It’s usually the last thought as the kitchen is squeezed in and there is minimal space for warewashing,” says Luke Palladino, president, Meta-Hospitality, a Las Vegas-based restaurant consulting firm. “That can be a costly mistake.”
Although warewashing may seem like a simple back-of-the-house station, operators must weigh a variety of considerations when designing this area as it will impact all other areas of the business. The simple fact is a poorly designed warewashing station can lead to more dinnerware and glassware breakage, and the operation can quickly lose silverware, too. This can compromise service and food safety while driving up operating costs.
“In addition to breakage, it’s important to think about labor to clear, stack and store different items in various areas,” Palladino says. “When looking at the overall design, we also think about the steps people need to take while working the station.”
Cutting corners and costs doesn’t typically turn out well; occasionally, it can even mean an operator needs to hire an additional person to keep up. “An operator may save money on a lower-end dish machine but may need another body to pick up the slack, so it’s not much of a savings in the long run,” Palladino says.
 Having enough space in the warewashing station for staging and storage keeps logjams to a minimum.
Having enough space in the warewashing station for staging and storage keeps logjams to a minimum.
The Big Picture
In addition to dish machines, warewashing stations often include such equipment as disposers and sprayers, as well as efficient areas for garbage and recycling, glass racks, storage racks, floor mats to prevent slipping and 3-compartment sinks.
“There needs to be enough room to store wet and dry items, as well as stage dirty dishes and utensils,” Palladino says. “The station should have enough space to stage and wash in good-size batches so employees aren’t making constant deliveries of plates and silverware to the kitchen.”
The type of operation will determine the best layout for a warewashing station. “For example, the layout for a school will be very different than that of a restaurant,” says David Hammersley, principal, TBCI Design, based in St. Petersburg, Fla.
While a school will have a drop zone or a window for students to place soiled trays and tableware, a restaurant will rely on waitstaff or bussers to bring these items into the kitchen. “For a school, we need to know if the students will be separating glassware from silverware and plates or just dumping everything in one area,” Hammersley says. “Internally, there will be a side that gets sorted to put silverware in soaking sinks and glasses in overhead racks.”
Hospitals may follow similar processes as schools, but in a healthcare setting, dishware, glasses and utensils come in on carts, and kitchen staff may need to sort these items for cleaning. “Nursing homes may do a limited amount of dishware compared with assisted living,” Hammersley says. “Items also may be presorted before everything is brought back to the dish room.”
In a restaurant, the waitstaff or bussers will break down and separate the dishes from the silverware and glassware. “Drinking glasses are emptied into the sink, and plates are scraped into the garbage or disposer; silverware is put into a chute that goes into a soak sink,” Hammersley says. “Glassware is put on a two-sided rack, which gets flipped by the dishwashing staff before being loaded into the machine. Plates are dumped on a table, then sorted, racked and prerinsed prior to being placed in the machine.”
 A trash can with magnets in the warewashing station ensures smaller items, like silverware and metal ramekins, don’t get lost.
A trash can with magnets in the warewashing station ensures smaller items, like silverware and metal ramekins, don’t get lost.
Assessing Equipment Needs
The type of operation will impact equipment requirements. The operation’s volume and number of tableware setting pieces will determine the appropriate dish machine types and sizes. The use of disposables, as well as garbage disposers, pulpers and other trash reduction systems, also play a part in the warewashing station’s design.
“We recommend a breakdown area with a trough that carries food away,” Hammersley says. “And soaking silverware is critical; I like to have two sinks because the longer it soaks, the better.”
According to Hammersley, a prewash tank becomes necessary in operations with more than 150 seats that use a conveyor dishwasher. Hammersley prefers a higher water flow in the prerinse area that provides enough water pressure to ensure the unit thoroughly rinses off all the plates.
It’s important to note that having a prewash tank means the dish machine’s length will increase between 16 and 24 inches. “For rack flight machines, a critical design component is to have a prerinse sink and determine if a scrapping basket or disposer are needed,” explains Laura Lentz, design principal, Culinary Advisors, headquartered in Phoenix, Md. “A full 24 inches is needed between the prerinse area and entry to the machine so staff can sort dishes as they’re rinsing or have one rack ready to go while washing the other rack.”
For smaller operations with 50 to 75 seats, Hammersley finds an undercounter warewasher is typically sufficient. “Ventless units are great, and we use these often in bar areas,” he adds. “The results are just as good as an upright single-rack machine.”
For higher-volume operations, Hammersley recommends a 66-inch dish machine over a 44-inch model if the space and budget allow. “It will do a better job and puts good use to the water, instead of it mostly going down the drain,” he explains.
Operators looking to save labor costs often consider if they can justify a flight type rather than a conveyor warewasher. “This consideration has a direct impact on labor, and we’re thinking about it more than ever before,” says Lentz. “There also is the perspective of where dishes are coming from and if a prewash is required.”
Having the 3-compartment sink close to the soil side, whether or not a dish machine is used, is paramount for functionality in these stations, Lentz adds. “If it is a one-man operation, everything is close together, whereas in larger operations, there is space for staging and sorting,” she says. “It helps to compute the number of china pieces and where it will be broken down, washed and stored before deciding on the machine type.”
The station’s ergonomics represent a key factor considered throughout the design process, but it may prove difficult to pin down the specifics in advance. “We work on projects not knowing how many types of ware there are, so we’re making educated guesses,” Lentz explains. “Planning for flexible design is critical.”
Designers will work with conveyor and accumulator manufacturers in healthcare or other high-risk operations to size equipment for anticipated volume. “It can be tricky because volume can be very high and very low, depending on the day,” Lentz says. “Designing for peak times is just as important as designing for valleys or slow periods.”
The type of glassware also impacts the makeup of a warewashing station. For specialty items, like stemware, an undercounter dish machine may be necessary for extra support.
 A storage area for glass racks and troughs for food debris help keep the warewashing station efficient and organized.
A storage area for glass racks and troughs for food debris help keep the warewashing station efficient and organized.
Soaking and Drying Space
Another consideration in this station is allowing enough space at the end to stage dishware after it has been washed so items air-dry properly.
“If the end of this area is cut off, it kills the efficiency,” Palladino says. “If there is not enough space, storage or racks for clean items that are unloaded, there won’t be enough room to stack and store washed tableware. This means someone will just be running in and out loading and unloading, with no staging storage area to dry things off.”
“A common mistake is not anticipating the different types of ware,” Lentz says. “For example, melamine and other similar materials require a lot of drying time; these items can’t just be stacked, as they need extra space.”
There are options that can expedite the process. “I hate blowers, but these are necessary for operations that use a lot of plastic,” Hammersley says. “Glassware, silverware and porcelain need enough room in the landing area to flash dry, be broken down
to stack, sorted in dollies and for silverware sorting.”
In addition, a common issue is the lack of space for glass racks in the dish drop-off station. “It’s a tight squeeze in this area, and it’s typically too small,” Palladino notes. “I’ve seen high-volume restaurants with three glass racks that are either put on the floor or on wheels.”
Failure to properly store glassware — say, placing more fragile wine glasses on a multiuse rack with smaller glasses — results in an increased chance of breakage. “That can add up to thousands of dollars a month in broken glassware,” Palladino says. “A high-volume steakhouse with 5 feet for glass racks with 500 covers a night does not have enough space. It’ll take more time to sort, which will cause a logjam, lead to breakage and be inefficient.”
Along with glass racks, allocate space for dropping and soaking silverware. “Operators can use a silver soaking machine, but there are typically bus pans there for smaller items,” Palladino says. “The station also requires space to clean and scrape plates.”
Not allocating proper space for the drop area can lead to other challenges, like losing silverware. “When there’s not enough space at the drop and things get piled up, you lose small things when scraping in a rush; and you can’t do it properly,” Palladino says. “I believe in magnets for scraping areas and trash cans that will catch silverware and steel ramekins.”
Key Aspects to Safety
In addition to properly cleaning dishes, glassware and silverware, operators should take into account other safety-related protocols when designing warewashing areas.
Hammersley says hand sinks on the clean end are necessary for those working with both dirty and clean dishes to wash their hands between handling dirty and clean dishes.
Another consideration is that the storage area for clean wares needs to be segregated from the splash on the dirty dish side. There should also be room for dollies and carts to navigate through the station seamlessly if an operation uses these. In some cases, there may be remote dishware breakdown areas in the dining room that help support warewashing stations.
“How used wares are coming back is the primary consideration,” Hammersley says. “Schools and ski resorts may utilize remote stations to leave dishware; otherwise, trays are abandoned at the tables. But it needs to be convenient.”
As for location, ideally, the dish room is far from the dining area due to the excessive noise and the presence of dirty dishes. “You don’t want waitstaff waiting in the dining room, but you also don’t want the warewashing station too close to the dining room,” Hammersley notes.
Ventilation is another important aspect of stations with warewashers. “It’s easier to provide the box in the vicinity of the dishwasher, although some places require a large hood right over the warewasher,” Hammersley says. “Between 800 and 1,200 cfm for a single machine is typically what regulations require, so the key is to have adequate ventilation in the space to get the warm air out and replace it with cool air.”
Drainage is also a factor. All surfaces in this station should be waterproof. Tiles for walls and waterproof vinyl for floors are common materials. Properly placed floor drains and troughs help ensure any water spillover cannot exit the room.
Appropriate storage for chemicals and cleaning supplies is necessary in an area in or near the dish room.
According to Lentz, sustainability can play an important role when designing and equipping a warewashing space. The operation’s sustainable practices and infrastructure will help determine if a pulper or dehydrater are necessary to reduce waste, for example.
Recirculating pumps that rinse food waste until it’s pulverized by water to keep out hard proteins are good to have, but an issue is that these systems are heavy when staff go to pull the basket out, Hammersley adds. Also, an operation needs high production to justify the cost.
“Everyone has their own opinion on sustainability and what is the right choice,” Lentz says. “I subscribe to the fact that there is no universal right answer.”



