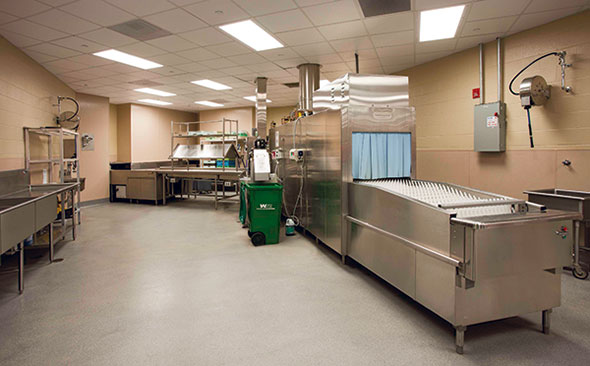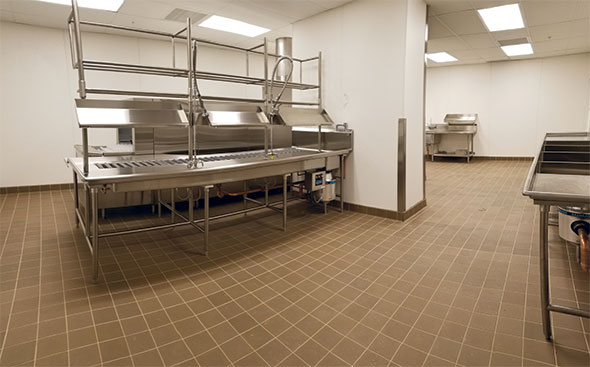If the kitchen is the heart of a foodservice operation, dish rooms are the lungs of the facility — dirty serviceware in, clean ware out. Despite their importance, however, dish rooms are often the last design element considered when building or renovating a restaurant or noncommercial dining space.
Foodservice designers warn against giving dish rooms short shrift because a poorly designed space can affect the entire operation. “Dish rooms are often an afterthought,” says Bill Bender, vice president of western operations for SSA Foodservice Design + Consulting, headquartered in Tampa. “But you can’t just place the dish room by the back door, out of the way. Where it should be placed for the most efficiency needs to be planned out and calculated.”
 The dish room at Moose Lake, a Minnesota detention facility, features efficient design that allows serviceware to move in a linear fashion through the drop-off and cleaning process.
The dish room at Moose Lake, a Minnesota detention facility, features efficient design that allows serviceware to move in a linear fashion through the drop-off and cleaning process.
Before putting pen to paper, so to speak, foodservice designers have several elements to consider, and they will vary depending on whether the space is in a restaurant or a high-volume operation such as a college or a hospital. These factors include the amount of space the dish room will occupy, where the dish room will reside relative to the dining area or kitchen, and what types and how much serviceware will come through the space over the course of the day.
“The location of the dish room in a cafeteria setting is very important,” says Terry Pellegrino, principal at Rippe Associates, based in Minneapolis. “Typically, in campus dining, you want to put the dish return on students’ way out of the space, so that they don’t have to backtrack. If they have to do that, they’re more likely to leave their things on the table.
“Even more important is the shape of the space,” Pellegrino adds. “More of a rectilinear space is preferable to make the flow easier. But sometimes you are stuck with a space that is more square, which can make placement of things like conveyor rack machines more difficult.”
Not only the placement of the dish room, but the amount of space plays a critical role in the success of this space. “Everyone [in restaurants] would like to have a 12-foot-by-12-foot dish room,” says Orlando Espinosa, principal and chief operating officer for Cini-Little International, headquartered in Washington, D.C. “Unfortunately, most of the time they seem to be half that size. But it can’t be so small that you can’t get carts in there or more than a single person. So, we need to figure out how do we get everything in there that needs to be: sink, spray wash, dishmachine, storage for clean racks, disposer, chemicals, even trash cans. You want staff to be able to get everything out in a timely manner that doesn’t compromise the quality of the clean ware.”
Operators also must consider the number of seats in the dining room, the number of turns expected during a meal period and how many pieces of serviceware the facility will use per setting.
“Then you need to decide whether you are going to have bussing stations in the dining area,” says Espinosa. “Will you do some of the breakdown out there, or is it all going to come into the kitchen? Do you have only enough serviceware to do one pass of the dining area, or do you have more? Answering these questions helps you guarantee that foodservice is not being slowed down.”
Flow Equals Function
The right flow pattern plays a critical role in a successful dish room operation. A logical flow can not only make the back of the house a safer environment, it can reduce labor as well, Pellegrino points out.
“How can we make the path of soiled dishware, through the system and back out to the production, serving or catering area, as short and as logical as possible, while avoiding crossover of cleaned and soiled items?” Pellegrino says this question can help guide dish room planning. “For example, if you can use the [positioning of] the dishmachine to help move dishware in the right direction, you may need less manual labor.”
Espinosa agrees the flow of the space relative to other parts of the operation, such as production space and the pickup counter, must be considered. “Dropping off soiled ware is an important as picking up the food,” he says. “You want to eliminate as much cross traffic in the kitchen as possible. That’s where you get your spills and your cross contamination.”
A common mistake is not allocating enough space for loading and unloading serviceware, Bender adds. “You should always specify a longer area for the scraping and prerinse operation and to promote efficient batch loading of the machine,” he notes. “On the clean side, make sure you have a long enough area so you can unload properly. A lot of times these areas are too short and it makes it really inefficient for the operator to try to keep up at peak times.”
 Having enough space in a dish room to fit in carts full of dirty serviceware is critical to optimum traffic flow.
Having enough space in a dish room to fit in carts full of dirty serviceware is critical to optimum traffic flow.
The Right Stuff
Flow, of course, is only part of the challenge. The second part is to specify the proper equipment for the type and amount of warewashing being done.
“The dishmachine is one of the highest-costing pieces of equipment in a restaurant,” says Bender. “When you specify the wrong kind of machine you can waste water and energy. For example, you need to measure how many racks or items per hour you are going to wash. Some of the larger machines can do 200 or 300 racks an hour. But if volume dictates you are only going to need to load 90 racks an hour, you might not need the larger machine.”
In university dining halls, one space that has been impacted by changes on the service side is the dish drop area. Historically, college and other large institutions have used tray accumulators — conveyors with three or four shelves on which customers would place their trays.
But as more colleges go trayless, conveyors make more sense. But the type of conveyor can make a difference, says Pellegrino. “In places that didn’t use accumulators, we used to use slat belt conveyors,” she explains. “But those don’t work particularly well in trayless operations. Flatware can get underneath the slats, and over time the slats tend to spoon or cup. So we’ve switched to mesh-type conveyors, 9 to 24 inches wide, made out of a polymer that is pretty stainproof.”
Pellegrino adds that because conveyors take up less space than accumulators, designers can sometimes add over-counter shelves to make sorting easier.
Espinosa notes that at least one restaurant chain has taken a page from bars and uses undercounter dishwashers at wait stations to clean glasses and cups. “They do a great job, with short cycles,” he says. “It cuts down on the time spent going to the kitchen and getting glassware, and reduces the amount of serviceware going to the dish room. It also can save on breakage.”
Little Things
Designers can take a variety of approaches in laying out dish rooms so these spaces make effective and efficient use of labor, time and money, as well as making the functional areas more energy efficient and environmentally friendly. Employing a combination of manufacturer innovations and design considerations can help reduce water and energy consumption, Espinosa says. For example, operators can invest in machines that have energy-saving features such as standby mode, or that can use soiled prewash water to heat the water for the machine.
“The dishmachine and the pot-washing area are the biggest consumers of hot water in an operation,” Espinosa adds. “Instead of running hot and cold lines to the dish room, try running just a cold line and using a tankless water heater that services only the dish machine and the sink. It might seem to cost more, but you’re not running plumbing from the hot water tank that might be on the other side of the building. You’re only putting hot water where you need it. You can also use the final rinse water as prerinse water as well to save on consumption.”
In operations that feature three- or four-compartment sinks as part of the soiled dish area, Espinosa likes to design inserts so that staff can slide racks over the top of the sink opening to make rinsing dishes easier. Staff can easily remove the inserts to wash pots and pans in the sinks.
Bender recommends using heat recovery technology to save on energy costs, setting a separate meter to measure water usage in this area and keeping a data log near the machines to document water and chemical use “to better understand the true cost.”
Pellegrino suggests using mock-ups of proposed dish room designs in order to test operations from an ergonomic perspective. “One of the most difficult things is to lay out the perfect dish drop or dish table,” she says. “So we mock things up and bring the shortest person in the office to operate it so we can see where they are stretching, reaching, turning. By having everybody play around with it we can tweak the design for better efficiency.”
Finally, it’s important not to forget the most important piece of equipment operators have: the dishwashers themselves.
“Operators consider all sorts of things in the dish room: the type of equipment, the type of chemicals, ways to save water and energy,” says Bender. “But what about the team member experience? The dish room is a hot area, and it’s greasy and grimy. And this is hard, manual labor. Employees don’t get a break. So you have high turnover, with some operators replacing personnel three or four times a month. The better you can design the dish room, the better the working environment and the more likely you can hold on to employees.”
When working on a project, Espinosa always interviews the dishwashers and potwashers. “They are the people who make it work,” he explains. “They can tell you what works and what doesn’t work, can we have this, can we do that. You can get some pretty good ideas from them — and that goes for workers in any part of the kitchen."



