Behind any kitchen upgrade lies the drive for greater efficiency. Many chefs dream of a complete renovation. Not every operation, though, can fund an extravagant redesign in the back of the house.
That was the case at Fort William Henry Hotel and Conference Center, a historic 163-year-old property in Lake George, N.Y., near the foothills of the Adirondack Mountains. With a constant list of items in need of repair, the board of entrepreneurs that own the property, as well as a nearby Best Western hotel, must pick and choose where to allocate funds. Areas most visible to guests tend to receive funding first, with back-of-the-house spaces often taking a back seat.
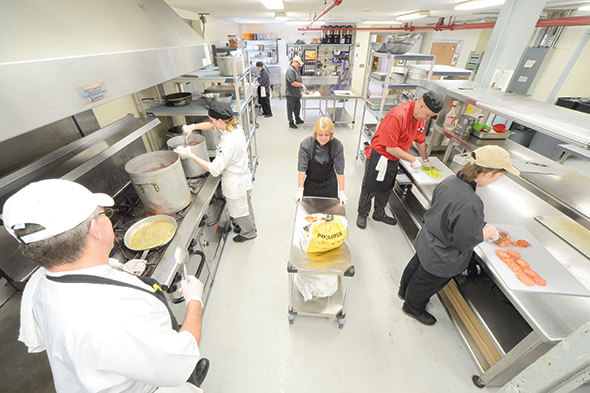 The conference center kitchen staff reports process efficiencies have greatly improved since the space underwent a kitchen storage makeover. Photo by SaratogaPhotographer.com
The conference center kitchen staff reports process efficiencies have greatly improved since the space underwent a kitchen storage makeover. Photo by SaratogaPhotographer.com
“It’s hard to fund it all,” says Dan Palmer, executive chef and food manager at Fort William Henry. Two years into his tenure at the property, he was looking to jump-start things a bit more when along came the chance with FE&S’ Kitchen Storage Makeover contest.
Contest judges were stunned at the primitive appearance of the storage areas, which they felt almost dated back to the dark ages. The problems were many, as were the opportunities to take an outdated, underperforming space and turn it into a well-planned-out kitchen. And that’s exactly what happened.
Kitchen Assessment
Palmer seized the day immediately upon hearing the news that the Fort William Henry property would receive a kitchen storage makeover. He began to set the stage even before a project team came out to conduct a formal assessment of the space. His first phone call was to the maintenance department to request they patch up walls and repaint; he also recruited staff to toss odds and ends that had accumulated over the years. This was roughly a month before the resort’s busy season, and Palmer notes it was a spring cleaning session the facility had not seen in a long time.
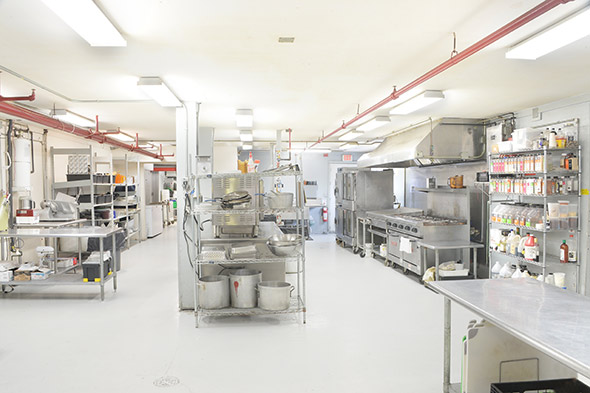
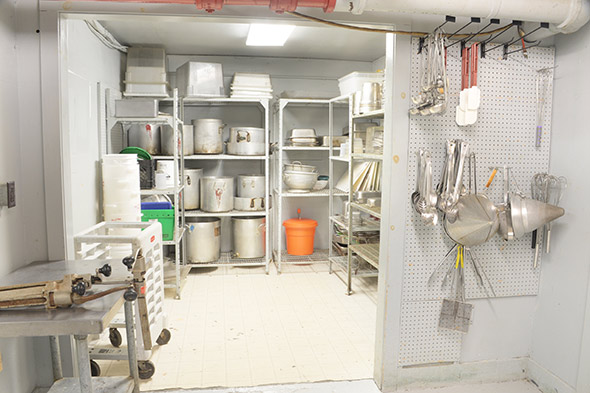
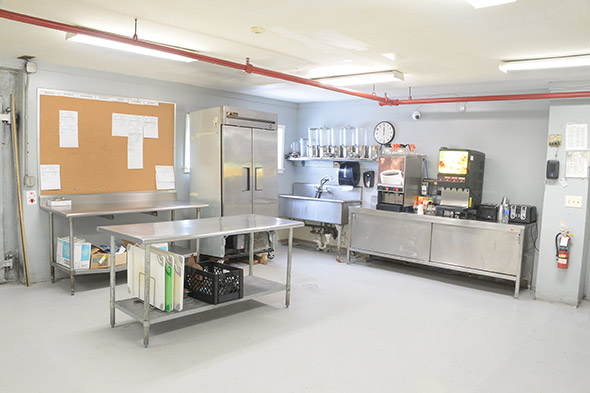 The images above show what the facility looked like before the makeover, including a full kitchen view, the pot and pan storage area and the prep area. Photos by SaratogaPhotographer.com
The images above show what the facility looked like before the makeover, including a full kitchen view, the pot and pan storage area and the prep area. Photos by SaratogaPhotographer.com
The assessment team then observed kitchen staff as they went through the normal flurry of activity, watching delivery and receiving processes along with prepping and plating. The goal was to see the kitchen team at its busiest (this happened to be a day they were busy prepping to service a wedding with 300 guests) and identify the greatest needs of the staff. The key to makeover success lied in identifying everyday, solvable operational problems.
Palmer remained open to all solutions, right down to relocating the time clock.
Understanding the needs of the kitchen staff also meant understanding how the conference center kitchen supports the entire property. The kitchen space totals roughly 4,800 square feet and divides into two complete kitchens within that square footage. It supports nearly every food concept at some level, extending as far as three-quarters of a mile away to the Carriage House. That building originally stored carriages for travelers and now serves as a rustic wedding and event venue. Since the Carriage House has no kitchen or sprinkler system, staff cannot cook on-site. Instead, staff trek all food from the kitchen in the conference center, pushing hot boxes and rolling racks across the complex rain or shine.
 Chef Dan Palmer’s ready to put the newly reorganized, more efficient kitchen to work.Photo by SaratogaPhotographer.com
Chef Dan Palmer’s ready to put the newly reorganized, more efficient kitchen to work.Photo by SaratogaPhotographer.com
Including banquets and catering events, Palmer oversees nine profit centers on the property.
Lookout Cafe serves as the property’s busiest profit center in the summer and relies on the conference center kitchen for ongoing prep needs. Overlooking Lake George, visitors frequently depart a steamboat tour and head to the Lookout to enjoy the outside ambience with a bite to eat and a drink. The 200-seat a la carte, patio concept operates via a walk-up service model and stays open from 11:00 a.m. to 9:00 p.m. Popular menu items here include burgers, wraps and sandwiches. Staff make a lot of items from scratch, relying on the conference center kitchen for all prep. The primary cooking equipment at the Lookout includes a four-foot and two-foot griddle, a six-burner stovetop oven with an overshelf, three double-basket fryers and a steam table.
Restocking requires staff to make frequent trips back and forth between the Lookout and the kitchen. The location does roughly $750,000 in sales in summer alone and has been a prime area Palmer keeps an eye on over the summer season.
This summer Palmer anticipates the Lookout will run smoothly, and he plans to turn a greater focus to the group of storefronts that line the boardwalk-style path along the lake. The lineup includes a coffee/bakery, sandwich shop, ice cream store and fudge/candy shop. All interconnect in the back but, again, lack the space to handle prep. The shared back-of-the-house space primarily stores paper products. The concepts all share one walk-in freezer, with the bulk of it holding product for the Lookout. Staff wash all dishes by hand.
Among the boardwalk shops, the sandwich concept will begin to rely on the conference center for more prep, using the same model that the Lookout has perfected. “There is a ton of opportunity at Adirondack Sandwich Works [the sandwich shop],” says Palmer. “We are taking burgers off the menu here this summer; they take too long to cook. We are also adjusting the menu for speed, with the staff at the conference center handling prep.” He credits the staff at Lookout for diligently watching prep by the minute and constantly communicating to the kitchen team so they can have everything ready when the Lookout needs a food refresh.
Back at the main hotel, the White Lion Dining Room offers a house breakfast service. Because customers frequently reserve this space for weddings, the hotel does not offer any additional on-site dining. A small on-site kitchen here supports the White Lion. This represents the one food venue area under Palmer’s umbrella that does not heavily rely on conference center kitchen services.
Another area Palmer does not have to worry about, at least for now, is in-room dining as the hotel does not offer room service.
Back to the Kitchen for Install Day
The install team started the makeover at the beverage station, which Palmer freely admits was disorganized. Staff had to walk 40 feet to get air pots from another area of the kitchen before they could start coffee service since there was nowhere to put them. Installing a grid system on the wall elevated everything off the counter and the staff now have room for two trays to set coffee service.
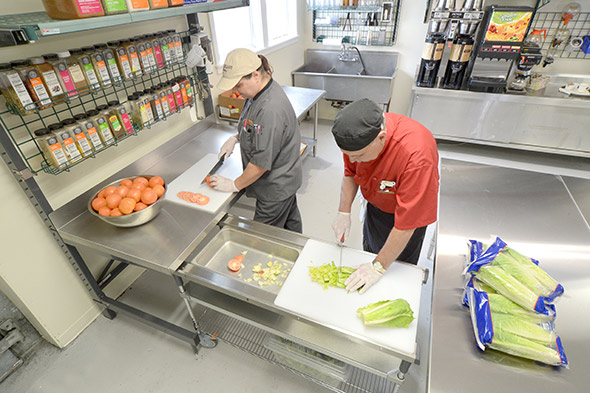 Prep area, after makeover: Multiple prep options now allow staff to define their own work area, either at the cantilever workstation, a mobile multitask station or on the stainless steel tables nearby. Photo by SaratogaPhotographer.com
Prep area, after makeover: Multiple prep options now allow staff to define their own work area, either at the cantilever workstation, a mobile multitask station or on the stainless steel tables nearby. Photo by SaratogaPhotographer.com
An additional wall storage solution system was added over the prep sink, which sits next to the beverage station, and now stores essentials such as gloves and towels. It also includes a spot to hang air pots to dry, making the area more efficient.
Two new stainless-steel tables create a center island with ample space for prep work. A lot of baking, salad and dessert prep happens here.
On the wall next to the two tables, a cantilever workstation with a stainless steel work surface and shelves above provide additional work space and storage for spices and utensils. A cork board took up that wall space before; that board was moved to the other side of the room in a walk-through space where staff can check notes as they enter the kitchen.
New multitask stations can nestle under the stainless tables or under the cantilever workstation. During prep time, when there is not as much traffic flow in the kitchen as during dinner service, staff can pull out these stainless steel tables to serve as additional prep stations. Palmer foresees his team using these stations to service the first course for banquets. “We’ll probably set up for one course and pump out some appetizers on these,” he says.
“These changes alone added 50 percent more prep space,” says Palmer. “Staff no longer need to walk across the kitchen making multiple trips to collect what they need for prep.”
Pot and pan storage was relocatedfrom a back room to within arm’s reach of cook staff. “Before, any time we were making sauces, we had to walk to another room 60 feet away,” Palmer notes. Relocating pots and pans streamlines the workflow and eliminates the need for staff to cross paths with each other. Moving the pots and pans closer to the prep area cuts down on traffic and confusion.
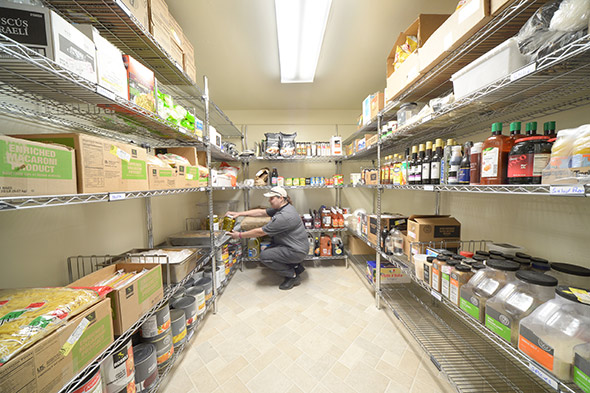 Relocating pots and pans next to the cookline opened up space for dry storage to now sit closer to the kitchen prep area; new shelving keeps everything in order. Photo by SaratogaPhotographer.com
Relocating pots and pans next to the cookline opened up space for dry storage to now sit closer to the kitchen prep area; new shelving keeps everything in order. Photo by SaratogaPhotographer.com
All storage now exists in the main cooking area. The previous pot and pan storage area now serves as dry storage, with adjustable shelving dividers making it easy for staff to separate various items. “Product now comes out of the boxes and the items are organized neatly and everyone can see the inventory better,” says Palmer.
New chrome shelving sits along the wall next to the dry goods storage and keeps dishes much closer for staff.
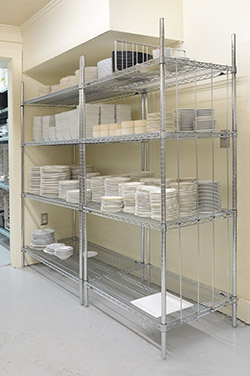 Dividers on the new shelving units help keep tabletop items in defined zones. Photo by SaratogaPhotographer.comAdditional shelving and polymer dunnage racks in the freezer enable everything to remain off the floor here. And, in the walk-in cooler, upgraded shelving replaces mismatched items. The new shelving maximizes corner space by using S-hooks to eliminate corner posts, making it easy for staff to get the most out of the available space. A high-density shelving system in the walk-in cooler also enables staff to use an active aisle system with the goal of maximizing space.
Dividers on the new shelving units help keep tabletop items in defined zones. Photo by SaratogaPhotographer.comAdditional shelving and polymer dunnage racks in the freezer enable everything to remain off the floor here. And, in the walk-in cooler, upgraded shelving replaces mismatched items. The new shelving maximizes corner space by using S-hooks to eliminate corner posts, making it easy for staff to get the most out of the available space. A high-density shelving system in the walk-in cooler also enables staff to use an active aisle system with the goal of maximizing space.
Also new: mobile polymer storage racks for pans, polymer dish dollies for banquet dishware and an additional grid wall system to hold utensils. More storage was also created above a secondary prep sink area, specifically set up to hold lids. This area was repurposed from its former use as a dish-washing station.
A new humidified holding cabinet enables staff to hold items at temperature, and two additional transport holding cabinets make it easier for staff to wheel food across the parking lot. Add to the list six more smaller insulated pan carriers.
The Big Reveal and Post-Analysis
“The kitchen actually had a lot of space, it just wasn’t being used properly. We can be more efficient now with the equipment we have,” Palmer says. “The functionality of the kitchen greatly improved. It’s all in a smaller footprint. It’s tighter and just makes sense now.”
For example, with utensils, Palmer says “everything kind of went in a dumping zone before, now it’s in an exact spot. Intuitively now, you put the spatula next to the other spatulas you see on the wall.”
Another noticeable change for Palmer: “Those old rolling racks that staff push across the property for events, which tended to fall over when they hit gravel, we can now push with one finger.”
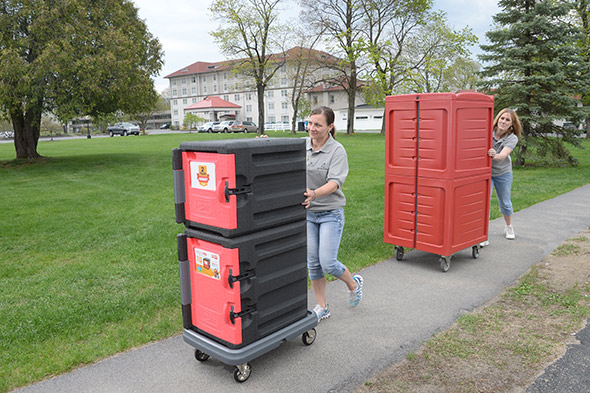 New transport cabinets reduce the risk of food tipping over when staff push them across the property. Photo by SaratogaPhotographer.com
New transport cabinets reduce the risk of food tipping over when staff push them across the property. Photo by SaratogaPhotographer.com
A number of people on the staff avoided peeking in to check the project’s progress, instead opting for the big reveal. It didn’t disappoint. “Everyone agrees it’s amazing,” says Palmer.
He’s now noticing some side benefits that extend beyond the kitchen. For starters, one executive saw what a difference a little spackle and paint can make, which made the team want to touch up other areas on the property.
“There is a domino effect going on right now,” Palmer says of the aftermath of the makeover. “For example, moving the dry storage to a different area opened up space for paper products in that old room, which ultimately gave the housemen a better spot to store tables and chairs.”
Palmer notes that he also found some new best friends along the way as multiple personnel on property would wander by to ask about old shelving as it moved out to make way for new units. “Everything was repurposed,” he says, “and those old painted shelves work just fine for maintenance to store paint cans and the like.”
Beyond even the increase in functional workspace, Palmer says he’s thrilled to realize it makes people feel better about coming to work. “It’s fun to watch the team take the space over.”
The end result is just as rewarding for Palmer, who after a two-year tenure at the facility continues to aim high with foodservice plans. “Getting this kitchen space organized frees up my brainpower to focus elsewhere,” Palmer says. “It’s impossible to do everything I want to do here in one fell swoop. So, I’m doing it in pieces.”
The property’s Village Blacksmith restaurant is definitely on Palmer’s short list as a future project. He’s itching to revive the now defunct steakhouse with a farm-to-table concept specializing in local everything. The property connects directly to the conference center kitchen, making it easily serviceable for staff.
“It’s a great property and I love being here,” says Palmer. “I’m thrilled with the growth and gains we’ve made so far. I’m thankful the property here has enough areas to keep me busy for a while.”
Want to See the Makeover in Action?
Check out all three episodes to see how the transformation takes place.
Fort William Henry Hotel and Conference Center Kitchen Floorplan
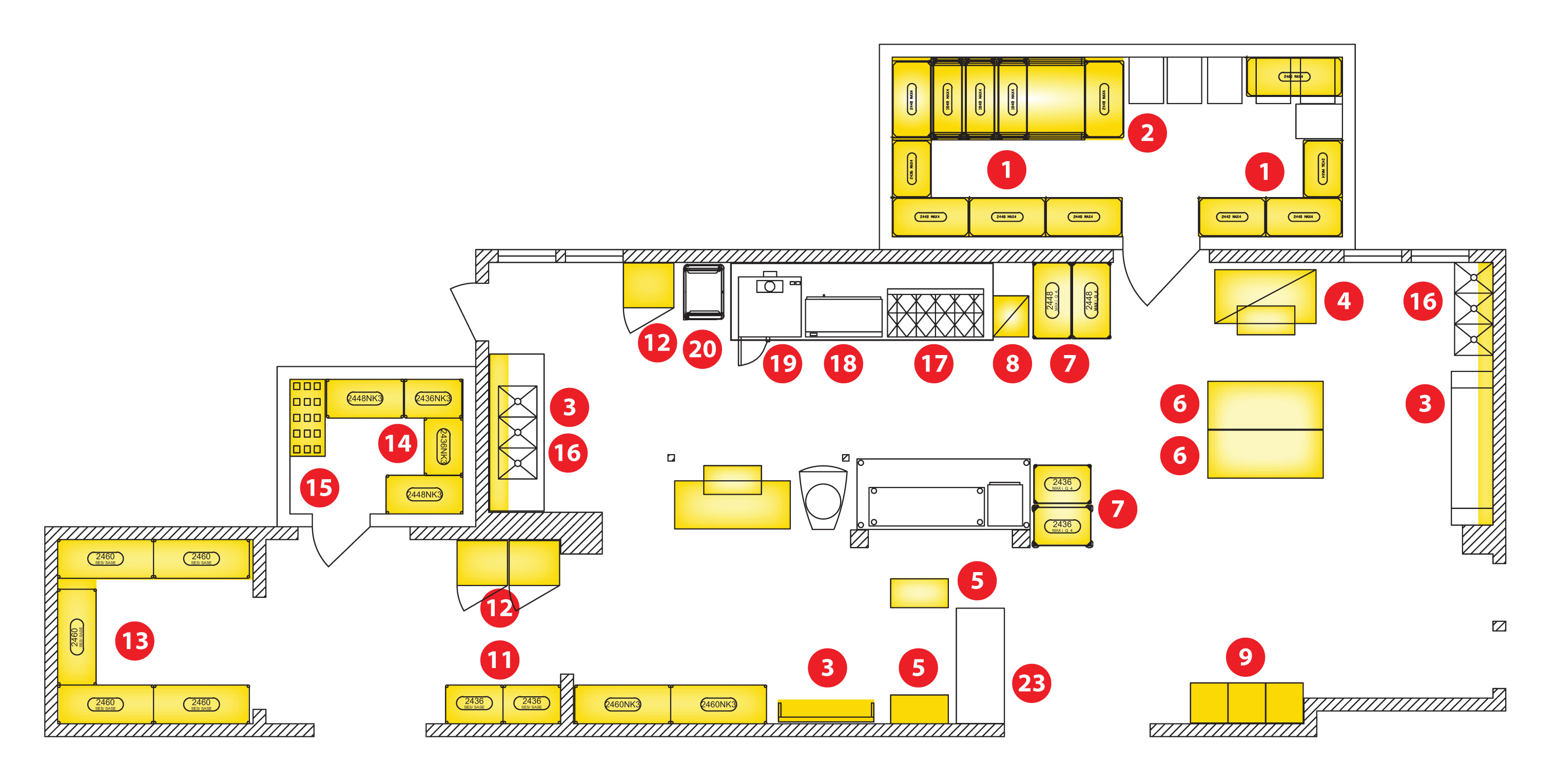
1. Polymer shelving
2. High-density polymer shelving
3. Epoxy wall grid shelving system
4. Cantilevered workstation
5. Mobile multistation
6. Heavy-duty stainless steel worktable
7. Polymer pot and pan shelving
8. Stainless steel saucing station
9. Glass rack dollies
10. Epoxy shelving with removable polymer mats
11. Chrome wire shelving for dish storage
12. Heated cabinets
13. Chrome wire shelving for dry storage
14. Epoxy-coated wire shelving
15. Heavy-duty polymer dunnage rack
16. Existing three-compartment sink
17. Existing gas range
18. Existing gas griddle
19. Existing gas convection oven
20. Existing cook-and-hold oven
21. Existing floor mixer
22. Existing prep table and steamer
23. Existing prep table
The Judges Corner
FE&S would like to thank the following individuals for donating their time to serve as judges of the FE&S Kitchen Makeover contest.
Jonathon Nikiel
Project Manager
Equipment Dynamics Inc.
Chicago
Peg Galie
Associate
S2O Consultants Inc.
Chicago
Armand Iaia, FSCI
Regional Manager
Cini-Little
Chicago



