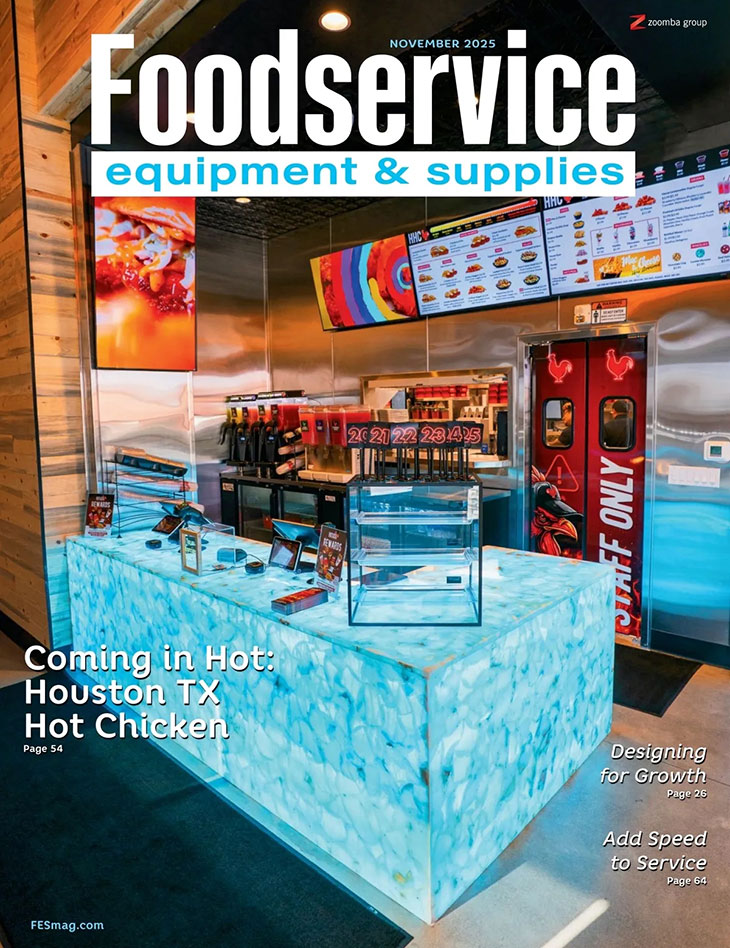The restaurants, which average 2,500 to 3,000 square feet, each include approximately 80 seats inside and an additional 30 on an outdoor patio. Design features include warm woods and sleek brushed stainless steel finishes that are softened with earth tones and plenty of natural light that streams in through floor-to-ceiling window walls. Nontraditional units, such as those in airports, feature reduced footprints as small as 500 square feet that still reflect the design and operational elements of the larger street-side prototype.
As guests enter, a runner greets them, offers a menu and asks if they've previously dined at f2O. The staff member directs returning guests to the registers or to an ordering kiosk. For first-time guests, the runner briefly explains the menu and lets them know they can order at a register or kiosk, at which they can peruse the menu, get recommendations based on dietary restrictions or preferences, access complete nutrition and allergen information, place their orders and swipe their credit cards to pay. The kiosks, now available in all units, sit toward the back of the queuing line and their usage is growing, Gideon says.
Following the typical fast-casual model, guests who are not using a kiosk queue up to place their orders and pay at the register, where they get a bird's-eye view of food being prepared in the open kitchen. They get their drinks and find a table, and a staff member delivers their food to them — all within the promised "about 10 minutes."
"By the time they order and get their drinks, the food hits the table," Panos notes. "We probably average 5 to 7 minutes total, but 10 is absolutely when 'warning bells' go off for us. All told, guests can easily get in and out in half an hour."
The food runners also work the dining room, refilling beverages, responding to guests' requests for additional items and bussing tables, further elevating the experience from typical fast casual.
Blain notes that the new prototype, being unveiled in two Atlanta-area units this month, features significant enhancements to the existing look and feel. "It's far more branded, and the look is even more elevated," she says. "While we love our existing design, it is already six years old, so we think a fresher expression of our brand is warranted. It's more contemporary and more consistent with our tagline and mission, which is 'Fresh to order. Fine. Food. Fast.' 'Fine' is such a defining filter for us. We want our restaurant environment to be as fine as the quality of the food that comes out of our kitchen."
The updated prototype's new features include signage and new interior finishes, in addition to the bar area, which is separated from the dining room. "We've injected a lot more finishes like wood to lend an upscale but warm look," Blain says. "We've also invested in custom millwork to help differentiate the brand from the normal lunch spot and to help validate f2O as a choice for dinner. We've moved away from granite or stone floors and now use luxury vinyl wood flooring. It has a very sleek, clean look that will wear well and should be easy to maintain."
Engineered for Fast, Fine Service
Custom-designed plates and elevated atmosphere aside, f2O's operations and production set up are deceptively simple given the level of food quality and the speed at which it's produced. Gideon opts for traditional, workhorse equipment over high-tech, speed-cooking tools. It's an approach driven by his sharp focus on ingredient-driven menu engineering.
"There's no magic equipment or special new technology that lets us hit our 10-minute service window," he says. "We use very basic equipment; we just make sure that all of our menu engineering is done so that everything can be cooked very quickly. Instead of trying to get something to cook five times faster than it normally would, which we believe impacts flavor, we design our menu with items that naturally cook quickly."
The kitchen, which takes up roughly 30 percent of the total average unit foot print, features panini, salad, and center grill/protein stations. Cold stations flank both sides of the grill station. "We like to build our kitchens like submarines, where every single inch has a purpose. It's simple and it's efficient and it works," says Panos.
"If you're working the salad station, for example, you'll work at a refrigerated table with drop-in pans up top for toppings," Gideon says. "Behind you is another refrigerator housing six different types of lettuce mixes. When an order hits, you pull out the correct mix, toss it in a bowl with dressing, plate it, pass it to the center where the desired protein is added and it's placed in the pick-up window. The sandwich station has the same basic refrigerated prep table, plus a panini press. When an order comes in, the protein is grilled and passed to the sandwich station, where the sandwich is built, pressed, wrapped and plated."



