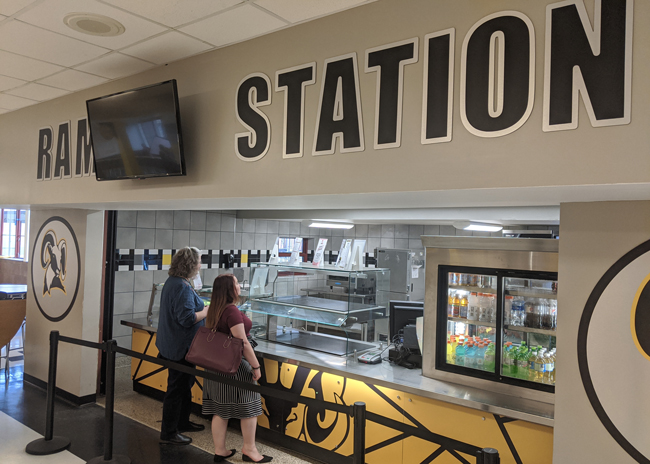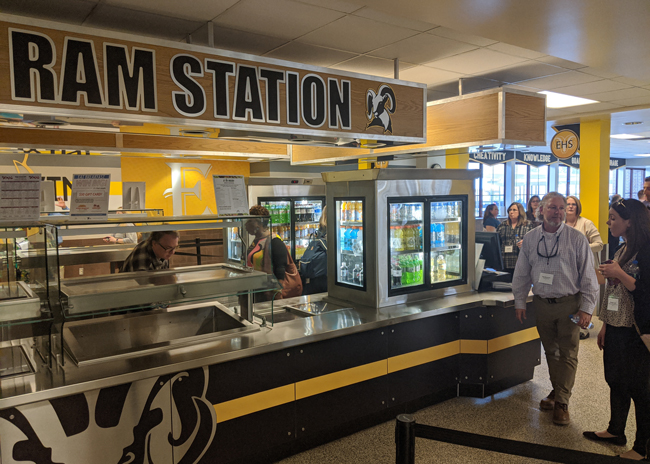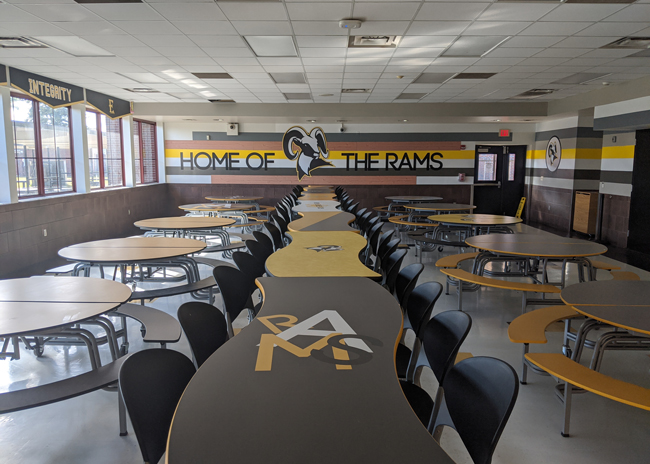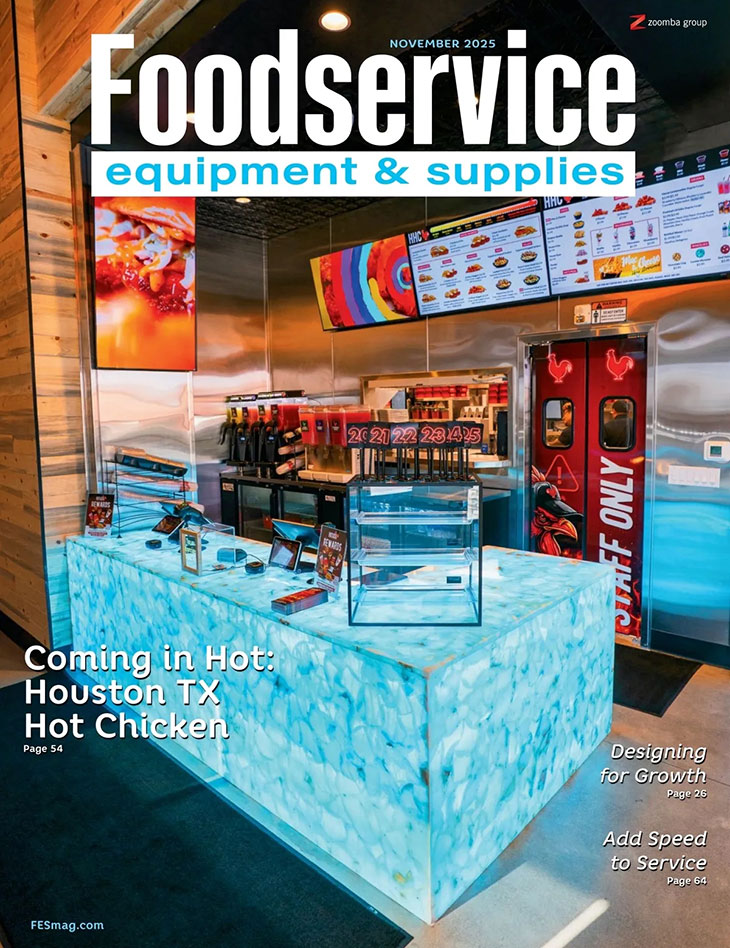The old cafeteria at Englewood High School in Jacksonville, Fla., functioned poorly. Students had to wait in long lines to pick up their food, which meant a lack of adequate time to eat. In addition, the teenage students were not fond of the tired, drab, institutional-style ambience.
The cafeteria’s comprehensive facelift, which includes a more productive layout in the serving area and new serving line equipment, helps the foodservice department to provide greater menu variety, including more grab-and-go choices. It’s also now a more open-concept cafeteria, one that mirrors a food court, and the dining room now offers students a more cheerful, contemporary environment.
“Students can move through serving lines more quickly so the school can serve more students and the students can have more time to eat,” says Sherylette Johnson, contract compliance inspector for Duval County Public Schools (DCPS) in Jacksonville, Fla. The district operates 153 schools with a total of 110,000 students.
Renovation of the serving area and dining room started in the summer of 2019 with nine weeks to complete the project. The project team included staff from DCPS; Chartwells K12, part of Compass Group USA and the district’s foodservice provider; and Bhide & Hall Architects P.A. in Orange Park, Fla. “We collaborated with the facilities department and made sure we were meeting building codes in a short period of time before, during and after summer school,” says Alonza Anderson, project manager for design and construction for DCPS. “The challenge was to keep the cafeteria operational, even during the five weeks of summer school.”
In the first two weeks between the end of the 2018-2019 school year and the beginning of summer school, the project team installed silicon flooring in the kitchen and acrylic flooring in the serving area. “In the serving area, we put down the acrylic floor with the school’s colors embedded in it and could walk on it an hour later,” Anderson says. “It had an awful smell, so we had to evacuate the place for a couple of days.” The project team also installed drains and underground plumbing before the installation of new service lines.
After those first two weeks, construction and installation of new equipment continued during the next five weeks while summer school students used the cafeteria, and then extended to two more weeks after summer school. “Doing a project like this in this short time frame and with students using the facility isn’t easy,” Anderson says. “But we don’t complain — we just make it happen. We specialize in the seemingly impossible.”
 The cafeteria’s facelift enables the foodservice department to provide greater menu variety and more grab-and-go choices.
The cafeteria’s facelift enables the foodservice department to provide greater menu variety and more grab-and-go choices.
Before and After the Renovation
The physical structure of the cafeteria presented a significant project challenge, most notably an existing wall in the serving area. Additionally, some space in the serving area was being used for staging or as a queuing area for students waiting in line for food.
The project team addressed this by more than doubling serving capacity. They gutted the entire serving area and installed two L-shaped serving counters, both 19 1/2 feet by 10 feet. They also installed two 25-foot serving counters, one in the a la carte area and the other near the L-shaped line. Vertical hot and cold shelving units now provide even more square footage for serving.
All serving lines are visible from the main cafeteria entrances. Serving lines on each side of the room are mirror images of one another. This openness and visibility prevent the traffic jams that previously led to students standing in long lines for food.
In addition, the team removed a wall to open a space (formerly used for storage) for additional serving space. The project did not alter the seating area.
Each student now takes 30 seconds on average to walk through the line and make their food choices. Staff members stand on the opposite side of the serving lines, fill students’ orders and hand them to students.
Each of the four lines offer different themed menu items. One line, 2Mato., features pizza and menu items such as stromboli. Another line, You Build It, offers students an opportunity to create their own wraps, bowls and tacos by selecting proteins and toppings. Chicken Pickin’ contains menu items with chicken, including patties, tenders, bites and salads. Chicken products are baked, not fried.
Butcher & Baker features prepackaged sandwiches and salads such as chicken Caesar. Extra Extra Bar on each line offers preportioned vegetable and fruit side dishes. Each serving line also offers a la carte menu items such as baked chips, reduced-fat cookies, an additional entree and other menu items that meet National School Lunch Program nutritional guidelines.
At the end of each serving line, students find a sliding-top milk cooler. Integrating the milk cooler into the serving lines creates a cohesive, seamless appearance. Traditionally, schools’ milk coolers sit off to the side of the serving lines and don’t match the serving equipment.
Students can also opt for bottled water, juices and soda from a reach-in beverage cooler, all sold a la carte. Students stop at the cashier station, which contains electronic point-of-sale touch screens, before leaving the serving area.
Today, each serving line offers the same entree, pizza, salad and sandwich. Selections rotate daily to prevent menu boredom.
Entrees and sides are currently prepackaged so students touch nothing until staff hand them their menu choices. Students receive cardboard trays, foam containers and plastic serviceware. Before COVID-19 the district was considering changing to more sustainable, biodegradable service products, but that decision is currently on hold.
Student participation increased 27% after the new cafeteria opened, moving the numbers from 750 to 800 students each day to 1,000 students daily in the fall 2019 semester. Since school opened in August 2020, staff serve about 20% fewer students than before the COVID-19 school shutdown since some families are choosing remote learning instead of in-person learning. Participation is now at nearly 35% compared with 55% pre-COVID-19.
 Staff can easily switch the wells and shelving in the serving area lines to hot, cold and freezing, which gives them flexibility to offer myriad menu items each week.
Staff can easily switch the wells and shelving in the serving area lines to hot, cold and freezing, which gives them flexibility to offer myriad menu items each week.
New Serving Equipment
Before the renovation, the serving lines contained four-well hot counters and three-well cold counters. Staff prepared meals that could be accommodated by the set temperatures.
The new custom-built serving lines give staff the option to present both hot and cold entrees and side dishes simultaneously. Staff can expand menu choices and change them as often as they like. This flexibility is possible due to technology that lets staff place food in five wells that can each be set individually to hot, cold or frozen temperatures. Two-tier black glass-ceramic shelving installed over the serving lines also features the temperature-switching technology so these holding areas can also hold hot or cold menu items. Side dishes sit on multitiered hot and cold tops. Staff can switch temperatures on either one within an hour.
Factory electricians prewired counters for easy installation; school district electricians provided power to one load center at each counter during installation. School foodservice staff control the temperature of the wells and shelves using digital display controls. These include a memory for presets so if the staff wants to use the same temperature each day, they can turn the unit on and off without resetting the temperature.
The counters are constructed of stainless steel and include front panels with custom-designed graphic fronts, which cover the ventilation louvres and allow customers to see an attractive presentation. LED lighting under the tray slides contributes to the overall brightening of the space. For maintenance, staff can easily remove the front panel to uncover a large access area that holds the counter’s inner workings.
With the exception of new floor tiling, no changes were made to the back-of-the-house kitchen. The school’s kitchen staff receive daily food deliveries from the 67,000-square-foot central kitchen. The kitchen contains cook-chill equipment that staff use to make menu items ranging from macaroni and cheese to spaghetti sauce. Staff vacuum-pack menu items and store them in a freezer or refrigerator before they are sent to schools. Pizza is also prepared here and taken to the schools where staff add students’ favorite toppings. “We primarily rethermalize food at the school sites,” Anderson says. Englewood High School’s kitchen contains a walk-in refrigerator, a double-stack steamer, two double-stack convection ovens, two induction cooktops and a double-stack quick-speed impingement oven.
After staff finish preparing menu items, they transport the items onto pass-through windows or carts so staff at the serving lines can easily and quickly get ready for meal service.
Dining Room Decor, Lighting and Seating
Before the renovation, students often ate in the school’s outdoor courtyard. After the renovation and prior to the COVID-19 shutdown and subsequent restrictions, students packed the cafeteria. The engaging atmosphere and improved appearance drew students in.
The school’s colors — black and gold — became part of the design in the paint and signage choices throughout the cafeteria to create a mascot-related Ram Station theme. Light box structures hang from the ceiling over the serving lines and add visual interest
“We are pleased that the students and staff at Englewood High School are enjoying the changes made to the dining area,” says Jane Zentko, MS, RDN, LDN, contract compliance director, foodservice. “Our vision with the renovation was to shorten the time it takes for students to be served, to provide the flexible serving equipment for the food service staff, and to provide a more up-to-date, aesthetic environment for the students to gather at their meal times.”
Facts of Note
Duval County Public Schools
- Total enrollment: 110,000 students, 153 schools
- District-Wide foodservice transactions: 113,000 students daily, including 225,000 breakfasts each week, 335,000 lunches each week
- Englewood High School enrollment: 1,860 students
- Number of meal participants per day: 1,000 on average in fall 2019, up from 750 to 800 students daily before the renovation. Numbers lower following COVID-19 outbreak and into fall 2020
- Englewood High School cafeteria opened: August 2019
- Scope of project: Renovation of serving area to increase capacity from two to four serving lines; refresh of a la carte menu item line; upgrade of kitchen and cafe finishes; installation of new cafe furniture, cafe wall decor and paint
- Size: 7,799 sq. ft.
- Serving area: 2,280 sq. ft.
- Dining room: 5,519 sq. ft.
- Seating capacity: 519
- Meal participation: 55%
- Average check: School breakfast and lunch free to all students
- Hours: 7 a.m. to 2:30 p.m.
- Menu concepts: 2Mato. features pizza and menu items such as stromboli; You Build It offers wraps, bowls and tacos; Chicken Pickin’ contains menu items with chicken, including patties, tenders, bites and salads; Butcher & Baker features prepackaged salads and sandwiches; Extra Extra Bar offers preportioned side dishes on each line.
- Staff: 14
- Total project cost: $1 million
- Equipment investment: $400,000
- Website
Key Players
- Owner: Duval County Public Schools (DCPS), Jacksonville, Fla.
- Contract compliance director, foodservice, DCPS: Jane Zentko, MS, RDN, LDN
- Project manager for design and construction, DCPS: Alonza Anderson
- Contract compliance inspector, DCPS: Sherylette Johnson
- Vice president of operations, Chartwells, K12: Jane Buttermore
- Regional director of operations and executive chef, Chartwells K12: Will Ratley
- Director of dining services for 15 schools, Chartwells K12: Belinda Bentley
- Executive chef, culinary arts lead Instructor, Chartwells K12: Celena Nilo
- Executive chef culinary arts lead instructor, interior design, Chartwells K12: Chuck Wallace
- Architect: Bhide & Hall Architects, P.A., Orange Park, Fla.: Robert E. McVeigh, LEED AP, president
- Interior design: Bhide & Hall Architects, P.A.
- Equipment dealer: Tech X Service LLC, Jacksonville, Fla.




