The City and County of Denver added a new 80,000-square-foot ballroom to the Colorado Convention Center (CCC) to maintain a competitive edge when hosting conventions and other events that draw people to the Mile High City.
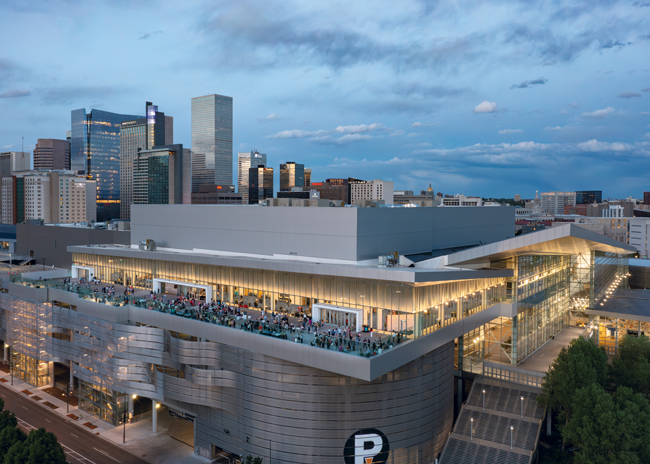 Photo by Nikki A. RaeThe Bluebird Ballroom divides into 19 event spaces of varying sizes. It can host more than 7,500 attendees for a general session and 4,600 guests for a catered event. The expansion also includes 35,000 square feet of wraparound pre-function concourse space with floor-to-ceiling windows and a 20,000-square-foot rooftop terrace. Attendees see panoramic views of Denver and the Rocky Mountains. The expansion is also part of a broader effort to bring locals and visitors back to the city center, fostering economic vibrancy and community engagement. This remodel project increased the available event space to accommodate larger conventions and trade shows concurrently, while also modernizing facilities in numerous ways.
Photo by Nikki A. RaeThe Bluebird Ballroom divides into 19 event spaces of varying sizes. It can host more than 7,500 attendees for a general session and 4,600 guests for a catered event. The expansion also includes 35,000 square feet of wraparound pre-function concourse space with floor-to-ceiling windows and a 20,000-square-foot rooftop terrace. Attendees see panoramic views of Denver and the Rocky Mountains. The expansion is also part of a broader effort to bring locals and visitors back to the city center, fostering economic vibrancy and community engagement. This remodel project increased the available event space to accommodate larger conventions and trade shows concurrently, while also modernizing facilities in numerous ways.
Foodservice played a critical role in this project. A 20,000-square-foot kitchen and back-of-the-house delivery area sit adjacent to the ballroom on the building’s fifth floor, the second to the top floor added to the existing building. Prior to the expansion, a single kitchen in the convention center provided menu items for banquets, other catered events and retail operations such as coffee shops. Now only the new kitchen provides foodservice for banquets and catered events while the other kitchen supports all retail operations.
“CCC is expected to improve overall appeal as a premier venue for events while bolstering its role as a vital economic and cultural asset for the city of Denver,” says Marcin Zmiejko, associate principal, YoungCaruso, Denver. The CCC generates approximately $700 million annually to Denver’s economy, according to the Visit Denver website, which also projects the expansion will generate an additional $85 million in annual economic impact through increased tourism, hotel stays, dining and local business revenue.
About the Project
- Opened: Dec. 13, 2023
- Scope of project: Expansion and renovation to include the addition of new dining and retail options, including a full-service kitchen on the fifth floor for special events, large banquets and catering
- Website: denverconvention.com
- Size: 80,000-sq.-ft. ballroom and function space, plus pre-function and terrace, including 20,000-sq.-ft. kitchen and supporting pantries
- Ballroom seating: 4,600
- Average check: $50 to $150 per person
- Hours: Kitchen, 6 a.m. until event closing
- Meals served: Up to 10,000 per event
- Menu concepts: A wide variety for breakfast, lunch and dinner, snacks and beverage service
- Kitchen and service staff: 8 managers; 40 hourly; with temporary staff, up to 80
- Total project cost: $233 million
- Equipment investment: Approximately $4.8 million
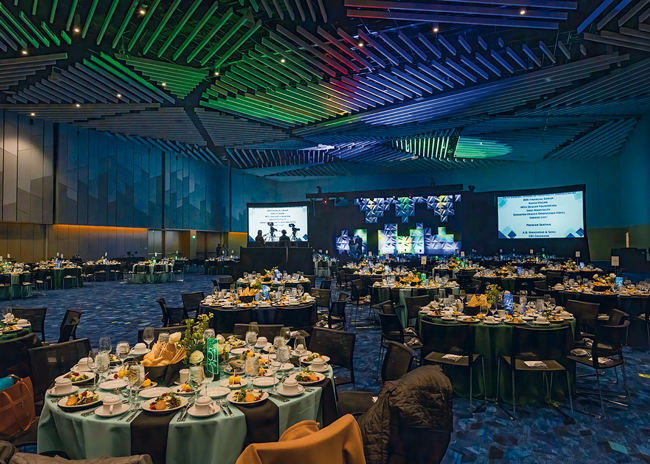 The Bluebird Ballroom can host 4,600 guests for a catered event. Photo by Nikki A. Rae
The Bluebird Ballroom can host 4,600 guests for a catered event. Photo by Nikki A. Rae
Design Highlights
Coordinating front-of-the-house, public-facing areas and back-of-the-house operations including service corridors, kitchens, storage rooms and staff offices required designers to create clear pathways and separate operational zones. This approach minimizes disruptions for attendees and gives staff the most efficient way to move around. The design also balances aesthetic appeal with practical functionality, sustainability, efficiency and safety, ensuring smooth operations behind the scenes to support the seamless execution of events.
“The kitchen layout ensures a one-way flow of food from receiving through storage, preparation, cooking, plating, and transportation without crossing paths between clean and soiled areas,” Zmiejko says. “This minimizes the risk of cross-contamination and maintains food safety standards. Each stage of the food preparation process is strategically positioned to optimize workflow and minimize handling, ensuring timely delivery of meals while maintaining quality and safety.” In addition, the kitchen’s design and layout facilitate easy access to meeting spaces for efficient service delivery during events, enhancing guest experience and operational efficiency.
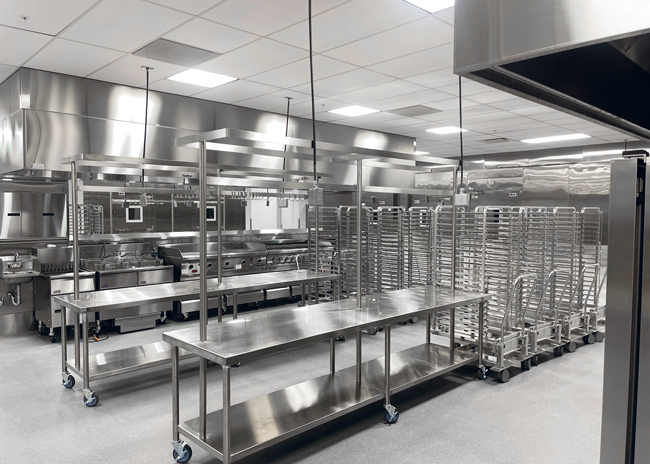 Keeping the kitchen spotless prolongs the life of the equipment and enhances the work environment. Photo by Marcin ZmiejkoDeliveries of food ingredients and supplies arrive at a loading dock. Staff transport the deliveries through a back hallway to an elevator and up to the fifth floor. They place them into two walk-in coolers (one for meat and fish, and another for produce and dairy), a walk-in freezer, dry storage, a beverage cooler and an ambient room for liquor storage. Inventory management systems track stock levels and ensure proper rotation of perishable menu items.
Keeping the kitchen spotless prolongs the life of the equipment and enhances the work environment. Photo by Marcin ZmiejkoDeliveries of food ingredients and supplies arrive at a loading dock. Staff transport the deliveries through a back hallway to an elevator and up to the fifth floor. They place them into two walk-in coolers (one for meat and fish, and another for produce and dairy), a walk-in freezer, dry storage, a beverage cooler and an ambient room for liquor storage. Inventory management systems track stock levels and ensure proper rotation of perishable menu items.
Preparation and assembly of menu items for banquets and catering take place according to event-specific menus and recipes. The kitchen contains 13 worktables and two prep tables holding sinks for ingredient preparation and assembly.
For garde manger and cold production, staff use slicers, food processors, two mixers and a large potato peeler to prepare salads, box lunches with salads, sandwiches and sides. Staff place garde manger into two walk-in coolers, one for meat and cheese walk-in cooler and the other for ready-to-go menu items.
The equipment package supporting hot production includes six roll-in combi ovens for staff to cook proteins and vegetables, many of which are seared on flattops or chargrills residing on five cooklines. “We can only cook menu items on the grills and deliver them to customer for VIP events, but not for large events, which is when we use the combis to finish cooking them,” says Christopher Kinsaul, executive chef, Sodexo Live!, CCC’s contract foodservice provider.
Staff also cook appetizers and potatoes for breakfast menu items and appetizers in the two sets of fryers and heat soups and sauces, as well as sauteed garnishes such as mushrooms and parsley on the five six-burner ranges. The cooklines also include two tilt skillets to cook pasta, potatoes, macaroni and cheese, soups and sauces, and two pressure cooker tilt skillets to cook braised beef and pulled pork menu items. “The pressure skillets cut down cooking time by three-quarters compared with a standard braiser or oven,” Kinsaul says.
The cookline also includes two kettles for stocks, sauces and custards. “We can do custards because of the high performance of the mixer,” Kinsaul says. “We can also make custard with liquid nitrogen.”
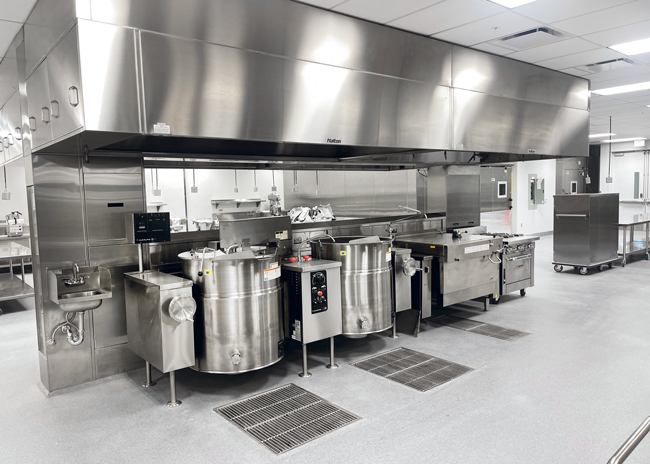 Kettles and pressurized tilt skillets cook sauces and pasta. Photo by Marcin ZmiejkoHoods with demand-control ventilation optimize ventilation based on cooking activity, reducing energy consumption while maintaining air quality.
Kettles and pressurized tilt skillets cook sauces and pasta. Photo by Marcin ZmiejkoHoods with demand-control ventilation optimize ventilation based on cooking activity, reducing energy consumption while maintaining air quality.
After preparing menu items, staff place many of them on a rack and into a blast chiller. “In a regular cooler, we need four hours to bring the menu items from a hot temperature down to under 40 degrees, but in the blast chiller it takes only 30 minutes,” Kinsaul says. After menu items are at the proper safe temperature, staff place them in one of two expand coolers and a walk-in cooler.
“Most of the menu items are rotated out to be warmed for service on the same day, though they can stay in the coolers for two days if needed,” Kinsaul says. “In the walk-in cooler, we keep menu items for breakfast (such as heavy cream and cheese for the egg dishes) separate so they don’t get mixed in with menu items for dinner prep.”
Each event hosted at the CCC requires a special menu. Staff prepare, cook and plate all menu items in the main kitchen, which is equipped with designated areas for these functions. Staff plate cold food, such as salads, in the kitchen and place them onto roll-in racks. These racks are kept in the roll-in refrigerators and then transported to walk-in coolers at the pantries. For hot food, final menu items are plated in the food assembly area, placed in heated banquet carts and transported in food-safe conditions to pantries adjacent to the event areas. Upon delivery to the pantries, staff plug the carts into electrical power to maintain the food-safe environment. “These conditions allow employees to deliver food to event participants in the most efficient manner,” Zmiejko says.
“We’ve worked really hard to make sure the flow of food and service is efficient,” Kinsaul says. “We have to be sure the flows in the cold and hot kitchens don’t collide. For example, team members working in garde manger have everything they need on that side of the kitchen and the same for those working in hot food production. Everything is segregated so there is no conflict of traffic.”
Preparation takes place generally on the day of service or one day in advance. “The system is very efficient, but the staff was challenged to move everything from storage in the old kitchen up to the new kitchen very quickly and figure out where everything had to go,” Kinsaul says. “We set a goal for moving on a certain date, but we moved earlier. I can laugh now thinking back about locating the food and getting organized because we now know where everything is and where to go.”
The key to serving good banquet and buffet food, Kinsaul says, is to serve food that customers like but do something that they may not have seen before like adding an extra garnish on an entree. “It always has to taste and look great, so I’m always trying to improve the menu and stay away from menu items that dry out. For example, it’s always better to serve five-ounce chicken pieces that will hold up rather than dry out.”
Kinsaul has worked in many hotel kitchens and opened two, so he is no stranger to overseeing banquet and buffet preparation and service. “I call this my Ferrari,” he says. “This kitchen is like a brand-new, sparkly, fresh car. We’re keeping the kitchen fresh and clean with regularly scheduled sanitation practices. It takes time, but as the leader, I must insist on it.”
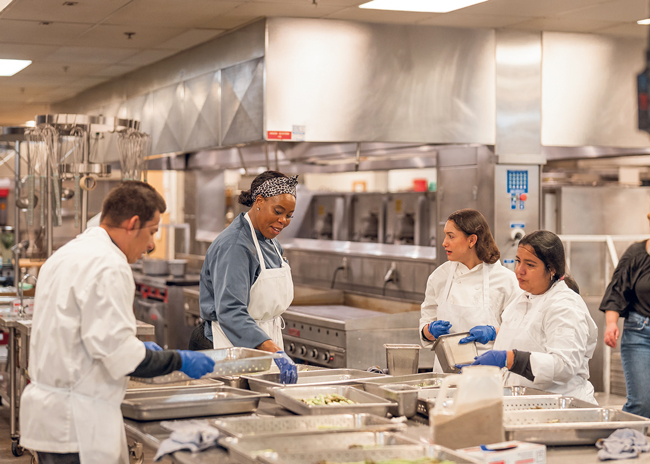 Sodexo Live! team members prepare menu items for a banquet. Photo by Nikki A. Rae
Sodexo Live! team members prepare menu items for a banquet. Photo by Nikki A. Rae
Warewashing and Sanitation
Located adjacent to the kitchen’s exit, the warewashing area contains dedicated equipment for washing pots and pans, as well as three-compartment sinks for manual dishwashing. A cart washes and sanitizes carts that transport food and supplies. Energy-efficient, flight-type dishwashers can operate continuously to ensure efficient cleaning and sanitizing of dishes and utensils.
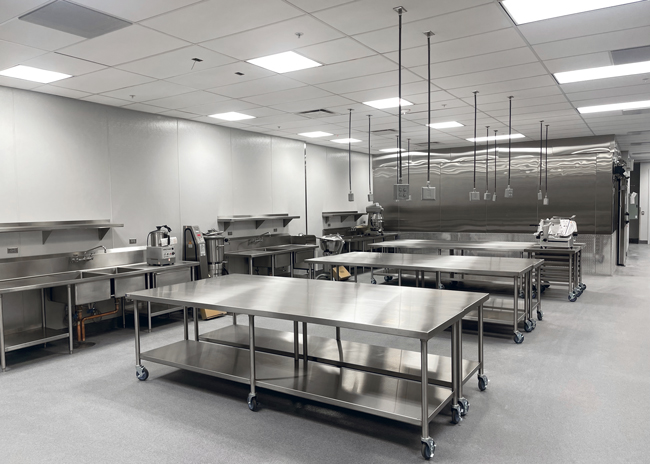 Long worktables support production. Photo by Marcin ZmiejkoCCC earned LEED Gold certification, which includes reduced environment impact through the use of lower energy and water consumption, reduced greenhouse gas emissions and minimized waste generation. The center uses renewable energy sources, optimizing water use through efficient fixtures and landscaping practices, and promoting the use of recycled and locally sourced materials. In addition, LEED Gold certification ensures that the center maintains high indoor air-quality standards through effective ventilation systems, low-emission materials and enhanced monitoring of indoor environmental conditions.
Long worktables support production. Photo by Marcin ZmiejkoCCC earned LEED Gold certification, which includes reduced environment impact through the use of lower energy and water consumption, reduced greenhouse gas emissions and minimized waste generation. The center uses renewable energy sources, optimizing water use through efficient fixtures and landscaping practices, and promoting the use of recycled and locally sourced materials. In addition, LEED Gold certification ensures that the center maintains high indoor air-quality standards through effective ventilation systems, low-emission materials and enhanced monitoring of indoor environmental conditions.
Foodservice equipment efficiency results from refrigerated equipment that uses environmentally friendly refrigerants, such as hydrofluorocarbon-free or low-global warming potential refrigerants that minimize ozone depletion and reduce greenhouse gas emissions, aligning with sustainability goals.
Foodservice uses variable speed fans that adjust their speed based on cooling demand, optimizing energy efficiency by reducing electricity consumption during periods of lower cooling needs. This feature helps maintain consistent temperatures while conserving energy. The kitchen also uses Energy Star-certified equipment, when possible, regular maintenance schedules to ensure equipment operates at peak efficiency, minimizing energy waste and prolonging equipment lifespan. Also, staff track energy consumption patterns, conduct energy audits and implement improvements to further enhance efficiency over time.
“Expenditures on sustainable building practices, such as energy-efficient HVAC systems, water-saving fixtures, and use of recycled materials, not only reduce operational costs over time but also align with environmental stewardship goals,” Zmiejko says.
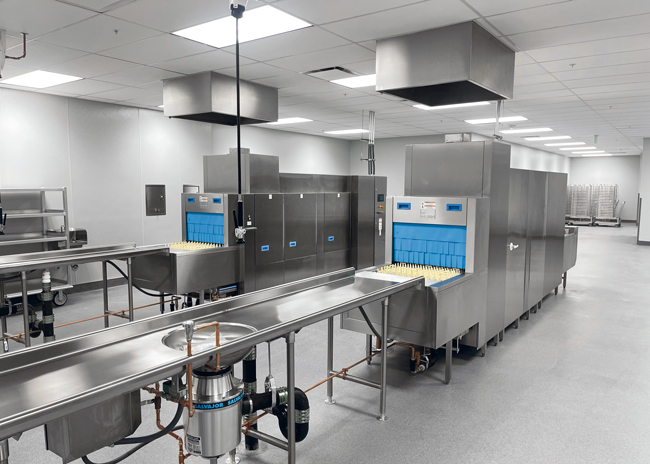 Pots and pans are cleaned in a flight-type warewasher. Photo by Marcin Zmiejko
Pots and pans are cleaned in a flight-type warewasher. Photo by Marcin Zmiejko
Fiscal Responsibility
“Rigorous budget planning and management ensure that expenditures align with the project’s scope and objectives,” Zmiejko says. “This includes forecasting costs accurately, identifying potential cost-saving opportunities and monitoring expenditures throughout the project life cycle.”
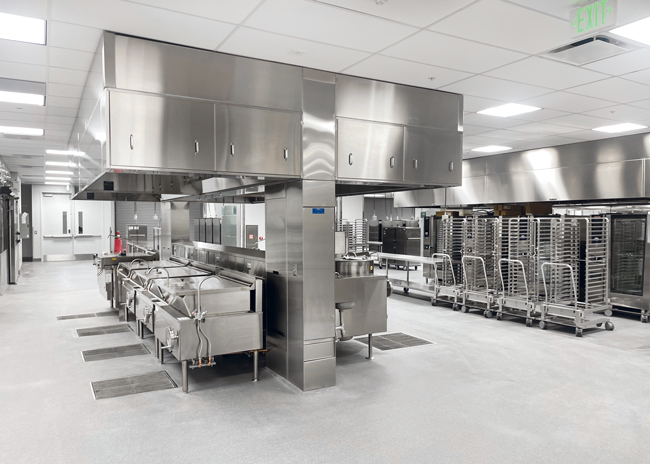 Tilt skillets and pressurized tilt skillets help staff to prepare an extensive variety of menu items. Photo by Marcin ZmiejkoConducting cost-effectiveness analyses helps the culinary team prioritize expenditures that provide the greatest return on investment in terms of revenue generation, operational efficiency and guest satisfaction. This approach maximizes the impact of expenditures while minimizing unnecessary costs. Zmiejko says assessing and mitigating financial risks associated with the project, such as cost overruns, market fluctuations and regulatory changes, are both essential for maintaining fiscal responsibility. “Contingency plans and risk mitigation strategies are put in place to address unforeseen challenges,” he says.
Tilt skillets and pressurized tilt skillets help staff to prepare an extensive variety of menu items. Photo by Marcin ZmiejkoConducting cost-effectiveness analyses helps the culinary team prioritize expenditures that provide the greatest return on investment in terms of revenue generation, operational efficiency and guest satisfaction. This approach maximizes the impact of expenditures while minimizing unnecessary costs. Zmiejko says assessing and mitigating financial risks associated with the project, such as cost overruns, market fluctuations and regulatory changes, are both essential for maintaining fiscal responsibility. “Contingency plans and risk mitigation strategies are put in place to address unforeseen challenges,” he says.
Considering the long-term financial sustainability of the project involves evaluating the ongoing operational and maintenance costs associated with new facilities and technologies. “Investments in energy-efficient systems, for example, may initially cost more but yield significant savings over the project’s lifespan,” Zmiejko says.
Taking a collaborative approach by engaging with stakeholders, including local government, community groups, and industry partners, ensures transparency and support for financial decisions. “This collaborative approach fosters trust, enhances project credibility and strengthens long-term relationships,” Zmiejko says.
The new kitchen plays an integral part in CCC’s expansion and ability to maintain a competitive edge in the convention and events industry. All the parts of the kitchen, from storage and production to warewashing must be synchronized to work efficiently to provide exceptional culinary experiences for attendees. Not to be ignored is the emphasis on sustainability and minimizing environmental impact through energy-efficient practices.
Key Players
- Owner: The City and County of Denver
- General manager, CCC, ASM Global: John Adams insert ASM GlobalContract management: Sodexo Live!: Kate Rizzo, general manager; Christopher Kinsaul, executive chef; Roy Whatley, senior executive sous chef; Kevin Savoy, garde manger chef; Bobby Hill, banquet chef; Sydney Berkowitz, pastry chef
- Architect: TVS Architecture, Atlanta: Justin Hughes, principal
- Interior design: TVS Architecture, Atlanta: Justin Hughes, principal
- Lighting designer: enLighten Engineering LLC, Denver: Layne Webber, owner
- Foodservice consultants: YoungCaruso, Denver: Stephen Young, managing partner/design principal; Marcin Zmiejko, associate principal/project manager
- Equipment dealer: Duray/J.F. Duncan Industries Inc., Lakewood, Colo.: Steve Miller, project manager
- Construction: Hensel Phelps; Greeley, Colo.: Jonathan Popiel, project manager



