Interlachen Country Club (ICC), a private country club 10 minutes southwest of Minneapolis, answered its members’ desire for a casual dining option by developing restaurant and bar complements to the more refined clubhouse dining experience.
 Photos courtesy of Boelter CompaniesKnown as The Lodge, the new-construction, stand-alone restaurant and bar on the club’s west campus contains a kitchen, 66 seats in the dining room, 68 seats in the covered patio and 11 seats in the bar. The unfinished lower level will likely become a bowling alley in the future. The project was built in one year.
Photos courtesy of Boelter CompaniesKnown as The Lodge, the new-construction, stand-alone restaurant and bar on the club’s west campus contains a kitchen, 66 seats in the dining room, 68 seats in the covered patio and 11 seats in the bar. The unfinished lower level will likely become a bowling alley in the future. The project was built in one year.
“We didn’t want The Lodge to feel like a new build, but rather we wanted it to have a timeless element with the feel that it has been here all along since the club opened in 1909,” says Cori Kuechenmeister, director of design, senior associate, Shea, Minneapolis. In support of that vision, the building features an exterior design that fits the aesthetic of existing ICC buildings, with special siding detail specific to The Lodge.
Entrances with garage-style doors that open to a large, wraparound porch create a natural sense of flow. “There’s easy flow-in-and-out connectivity between The Lodge and the rest of the new west campus spaces such as the plaza, the fieldhouse, a new fitness facility, the tennis pavilion, skating rinks, and indoor and outdoor racquet courts. The club’s pool, golf performance center, retail shop and main clubhouse are a short walk away,” Kuechenmeister says.
The flexible nature of The Lodge design allows members to use it during all seasons and dayparts. ICC staff can reconfigure freestanding furniture for events and buffet setups. The covered, wraparound porch provides additional seating to the main dining area for casual hangouts or events with natural flow into the adjoining lawn spaces and plaza.
“We were challenged to take all design goals into consideration while creating both a beautiful and functional space,” Kuechenmeister says. “The blending of nostalgia and modernity was an unusual mix.”
A mix of materials and details combine to create the solution. “A deep, dark-wood host stand creates a been-there-all-along feeling right when you walk in,” Kuechenmeister says.
Walnut burl and metal finishes with a patina create a timeless bar design with an heirloom quality. These pair with an injection of color from the floor tiles around the bar to add a modern touch. “We wanted to give the bar lots of character on its own so it could stand alone without furniture if the furniture were to be removed for an event,” Kuechenmeister says.
Exposed ceiling trusses and open liquor storage displays add to the modern, comfortable atmosphere. Custom wall coverings feature small drawings that depict stories and memories from ICC members. A photo gallery installation features historic photos and memorabilia from Interlachen’s past. A double-sided fireplace adds warmth to the space, both inside and outside at the covered porch. Millwork detailing on the walls adds warmth to the space.
Strategic placement of TVs allows guests to keep up with golf and other sporting events or to present slideshows and videos during events.
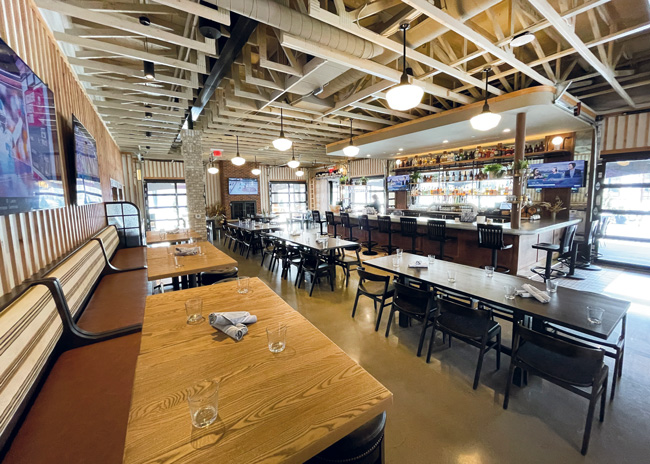 Exposed ceiling trusses and open liquor storage displays add to the modern, comfortable atmosphere.
Exposed ceiling trusses and open liquor storage displays add to the modern, comfortable atmosphere.
Kitchen Prep, Design and Activity
After food deliveries arrive at The Lodge’s truck drop-off area, staff take them to a walk-in cooler, walk-in bar cooler, a two-door freezer and dry storage. Very occasionally, staff from the main clubhouse bring menu ingredients to The Lodge, according to Aaron Anderson, ICC’s executive chef.
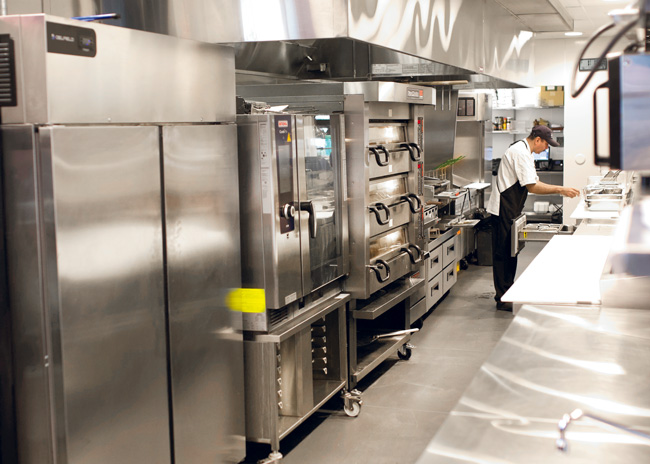 Combi ovens, a French-top range, a griddle, a salamander, a charbroiler and fryers comprise the hot food line.The back of the house contains a bake area with a 60-quart mixer with a bowl guard for safety, as well as ingredient bins along with prep tables where staff prepare pizza dough and pretzel dough. The warewashing space contains dirty-dish and clean-dish tables, a disposer and a conveyor dish machine. Across a wide aisle, staff use a worktable and prep tables for basic menu ingredient preparation. Staff chop most vegetables by hand and for other menu items use a slicer, hand mixer, blenders and a vacuum sealer to preserve cut meats and fish.
Combi ovens, a French-top range, a griddle, a salamander, a charbroiler and fryers comprise the hot food line.The back of the house contains a bake area with a 60-quart mixer with a bowl guard for safety, as well as ingredient bins along with prep tables where staff prepare pizza dough and pretzel dough. The warewashing space contains dirty-dish and clean-dish tables, a disposer and a conveyor dish machine. Across a wide aisle, staff use a worktable and prep tables for basic menu ingredient preparation. Staff chop most vegetables by hand and for other menu items use a slicer, hand mixer, blenders and a vacuum sealer to preserve cut meats and fish.
Ergonomics were a key consideration in design. Aisles in the back of the house are wide enough for staff to pass one another but minimize the number of steps staff must take between prep and cooking stations. “Also, we specified a rubbery floor with no cracks or seams and extends up the wall six inches,” says Brian Cepek, director of sales on the foodservice design and project management team, Boelter, Minneapolis. “It has a little give so it serves as a fatigue mat, minimizes breakage of bowls and other service ware, it’s soft enough that you don’t hear shatter noise if something drops, and pieces can be cut out and replaced if needed.”
A built-in oil filter system was also specified. One benefit to the built-in system, Cepek says, is that oil becomes filtered more often because it is easier than filtering into an external fryer filter. “A built-in filtration system for fryers is also much safer for the kitchen staff to use because they do not come into contact with the hot grease,” he adds.
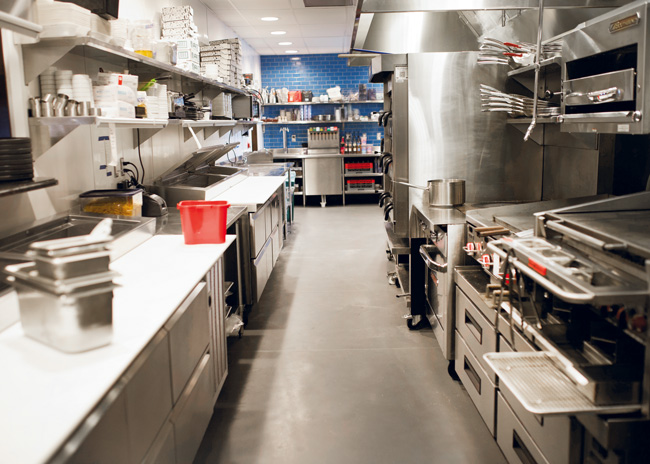 A self-contained beverage area on one end of the kitchen enables staff to handle beverage service without interfering with menu production.The expo kitchen provides guests a glimpse into most of the culinary action. Customers can view basic menu prep and the hot cooking line through the pass-through window. “The expo kitchen has a modern pop of blue tile, bringing attention and color to the space,” Kuechenmeister says. “There are multiple access points to and from the back-of-the-house kitchen area to the front expo area for ease and efficiency. The expo kitchen itself creates a flow and easy transfer from the kitchen to the dining areas.”
A self-contained beverage area on one end of the kitchen enables staff to handle beverage service without interfering with menu production.The expo kitchen provides guests a glimpse into most of the culinary action. Customers can view basic menu prep and the hot cooking line through the pass-through window. “The expo kitchen has a modern pop of blue tile, bringing attention and color to the space,” Kuechenmeister says. “There are multiple access points to and from the back-of-the-house kitchen area to the front expo area for ease and efficiency. The expo kitchen itself creates a flow and easy transfer from the kitchen to the dining areas.”
The hot cookline contains a triple fryer for pretzels, shoestring potatoes, rosemary truffle fries, beer-battered onion petals, walleye from Minnesota and house-made, hand-battered chicken tenders. Staff make individual orders of five donuts each using Anderson’s great-grandmother’s recipe, and they top these treats with coffee creme anglaise.
Staff use a charbroiler to cook burgers, Manhattan filets, salmon and chicken over hickory wood. They use a flattop griddle to toast buns and heat tortillas and sausage for burritos and specialty quesadillas, and griddle bread for avocado toast with garnishes and house-made sourdough bruschetta served with toppings. For brunch, staff also use the griddle to make buttermilk pancakes and two waffle makers to make waffles. Staff use a salamander to melt cheese for several menu items.
The French-top range supports staff production of sauces, house-made chili, soups, short-tip hash, pan-roasted cauliflower and pan-fried crabcakes.
Staff use the combi oven to smoke pork ribs and brisket, as well as cook barbeque ribs and bake pretzels. Staff also bake biscuits for shortcake in this oven, as well as steam rice.
The three-deck pizza oven bakes appetizers and up to 50 hand-tossed, 12-ounce Neapolitan-style pizzas a day. “We serve three or four specialty pizzas a day and classics with cheese, pepperoni and Italian sausage,” Anderson says. Members can also select their own toppings.
The Bar and Culinary Teamwork
The full-service bar, with windows and doors looking out to the ICC property, features a custom-made zinc top, which starts out as a bright silvery finish. “In time and with use, the finish will patina to a beautiful gray to give it character,” Cepek says.
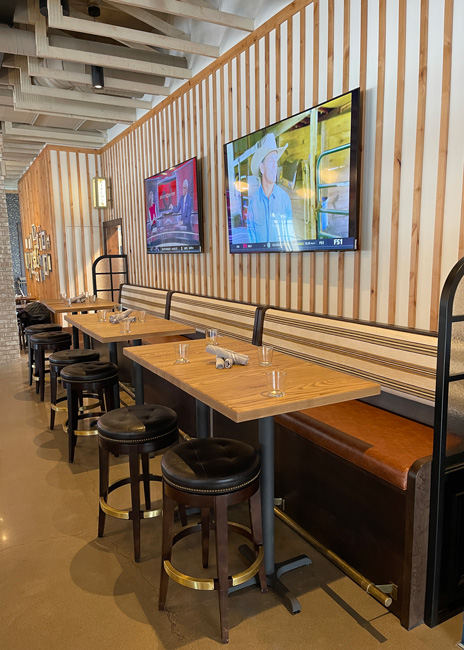 Seating areas complement the modern, classic vibe of the space.The bar contains two stations, one for staff to pick up drink orders and the other to serve customers sitting at the bar. Taps and backbar coolers are centrally located so staff at the two stations don’t cross paths. Refrigerators contain regulators for three different temperatures to accommodate the specific needs for white and red wines and beer.
Seating areas complement the modern, classic vibe of the space.The bar contains two stations, one for staff to pick up drink orders and the other to serve customers sitting at the bar. Taps and backbar coolers are centrally located so staff at the two stations don’t cross paths. Refrigerators contain regulators for three different temperatures to accommodate the specific needs for white and red wines and beer.
A custom-made beer tower attracts customers’ attention. Interlachen uses water rather than traditional chemicals for its special beer cleaning system. “Every time kegs are emptied the bartender runs water through the lines and cleans them before hooking up the next keg,” Cepek says. “The club is saving on expensive chemicals, the labor to clean the lines and also the costly beer waste that comes with standard beer cleaning.” The bar also contains its own centrally located dishwashing area.
Anderson’s approach to meeting expectations for variety, quality and consistency requires a team effort. “We can’t skip over any details, so my culinary team works collaboratively,” Anderson says. “We listen to everyone on the team and make sure we are always considering the right equipment at each part of the cooking line.”
In ICC’s short history, Anderson and his team are meeting the club’s goal to enhance the club’s member experience by meeting the desire for more casual dining. Finding the appropriate balance of menu items requires ongoing research and willingness to experiment to find out what customers like.
Floor Plan
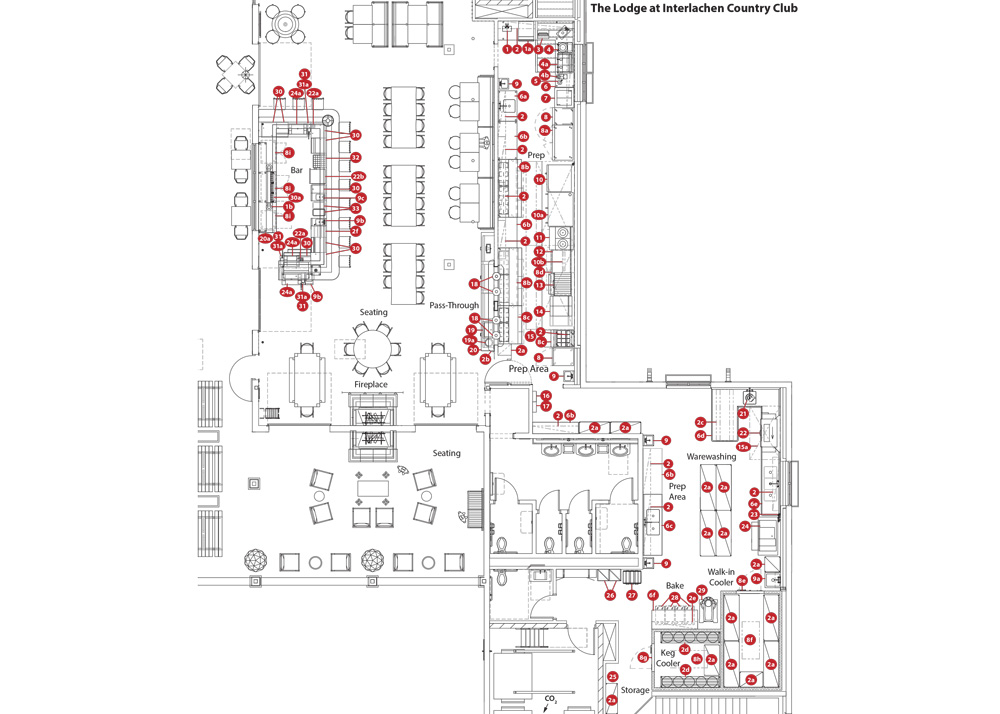
About the Project
- Opened: Oct. 23, 2023
- Scope of project: New construction restaurant including front of the house and back of the house
- Total project cost: $6.3 million
- Website: interlachencc.org
- Size: 14,150 sq. ft.
- Bar and dining: 1,900 sq. ft.
- Covered patio: 1,750 sq. ft.
- Back of the house: 1,800 sq. ft.
- Seats: Total indoors and outdoors: 145
- Bar: 11
- Dining: 66
- Covered patio: 68
- Average check: $28
- Total annual sales: $1.6 million (projected)
- Daily transactions/covers: 150 to 200
- Hours: Tuesday through Friday, 3 p.m. to 9 p.m.; Saturday through Sunday, 9 a.m. to 9 p.m.
- Menu concepts and specialties: Casual, with pizzas, sandwiches and salads served daily; happy hour at 3 p.m.; full menu and brunches on Saturday and Sunday
- Staff at The Lodge: 12, including 2 chefs
- Equipment investment: $575,000
Key Players
- Owner: Interlachen Country Club, Edina, Minn.
- General manager/CEO: Joel Livingood
- Assistant general manager: Carrie Eyler
- Executive chef: Aaron Anderson
- Architect: Shea, Minneapolis; Cori Kuechenmeister, director of design, senior associate; Nick Windschitl, project manager, associate
- Interior design: Shea, Minneapolis
- Foodservice design: Boelter Companies, Minneapolis; Brian Cepek, director of sales on the foodservice design and project management team
- Equipment dealer: Boelter Companies
- Construction: Zeman Construction Co., Golden Valley, Minn.; Chris Zeman, vice president



