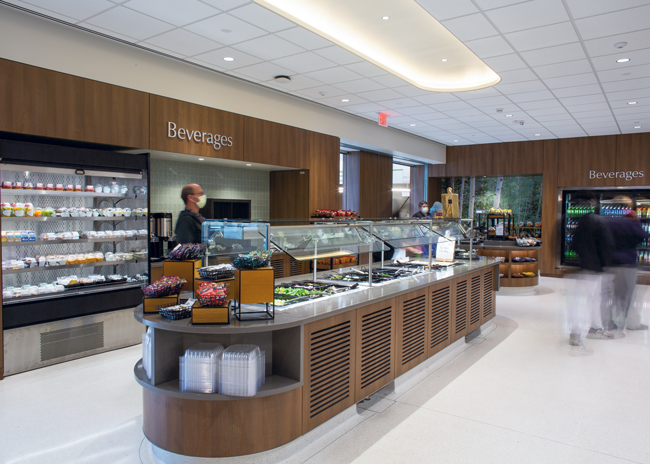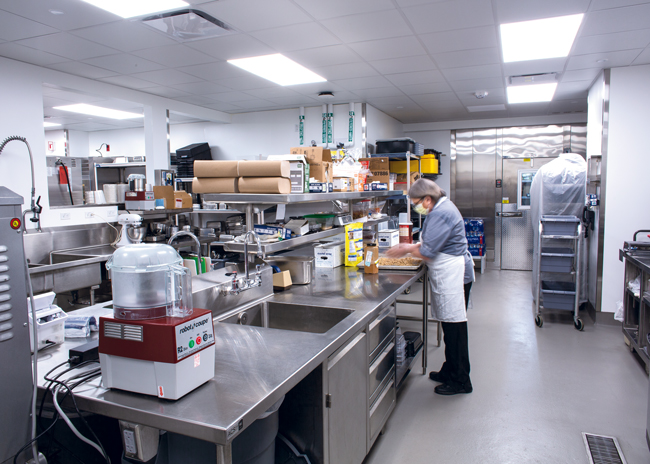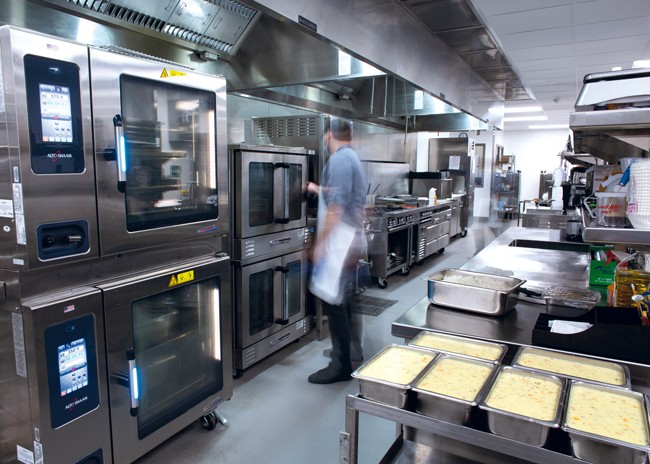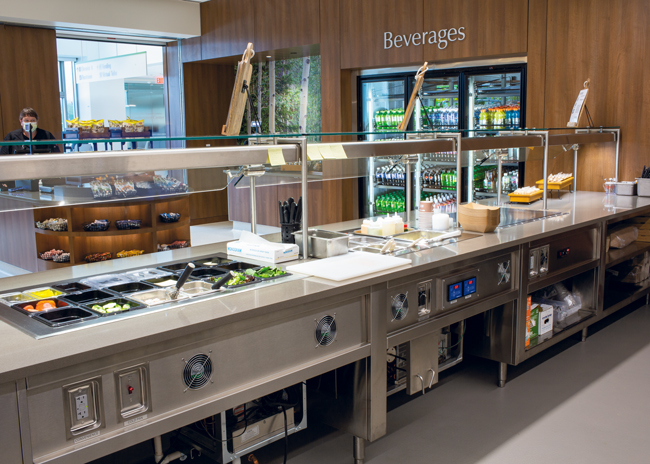For more than 90 years, Aurora Sheboygan Memorial Medical Center in Sheboygan, Wis., had provided care for local residents. A new, updated replacement hospital now better meets the needs of the growing community, complete with a new foodservice program.
The goals set and achieved for foodservice focused on providing efficient and streamlined operations for the front of the house and back of the house. Back-of-the-house operations for patients had to support a room service model, eliminate inefficiencies and maximize current technology. Front-of-the-house operations focused on enhancing quality and service-level standards to provide a restaurant-like experience within the hospital campus.
 Photos by Grant KesslerProject goals also included utilizing the foodservice and dining spaces as focal points and wayfinding tools within the hospital. The foodservice operation leverages display cooking and flexible stations to provide greater menu variety within the retail space. In terms of patient service, the project continued the room service-style service model from the previous hospital, but the new setup features a more efficient layout within the kitchen and easier access to elevators for quicker service.
Photos by Grant KesslerProject goals also included utilizing the foodservice and dining spaces as focal points and wayfinding tools within the hospital. The foodservice operation leverages display cooking and flexible stations to provide greater menu variety within the retail space. In terms of patient service, the project continued the room service-style service model from the previous hospital, but the new setup features a more efficient layout within the kitchen and easier access to elevators for quicker service.
“All the goals were accomplished,” says Joseph Ninnemann, regional director, North and Central Wisconsin, System Food and Nutrition Services, Aurora Medical Center—Sheboygan County.
The project’s original design process began in 2017. Equipment and program validation was conducted from 2018 to mid-2019. Construction began in the summer of 2019. The coffee shop/gift shop opened in April 2022. The hospital and new Food and Nutrition Services (FNS) department opened fully in July 2022.
All foodservice traffic enters and exits the department on the east side of the hospital. Traffic aisles within the foodservice department are wide enough to accommodate movement of deliveries, patient tray carts and catering preparation. The layout places receiving and storage at the back of the space, production and warewashing in the middle and the servery at the front. This allows for an easy flow of food from storage to production to service.
A few adjustments needed to be made as the project unfolded. “The space we ended up with was smaller than what we had programmed,” says Rochelle Monahan, MBA, RD, operations project manager, Rippe Associates, Minneapolis. “We had to efficiently lay out all of the spaces and make the most of every square foot we had. For example, the dish room got a little pinched on the clean side, so we added a blower dryer to the dishmachine to help dry the dishes faster so they could be moved back into circulation.”
 The back-of-the-house prep kitchen adds to the efficiency of the kitchen space.
The back-of-the-house prep kitchen adds to the efficiency of the kitchen space.
Back-of-the-House Flow and Functions
The placement of the delivery area “is the only area that we could have improved on,” Ninnemann says. “Original conceptual design layout had the FNS area adjacent to the loading dock for easy access. During several redesign phases the FNS area was moved to the lower level due to other infrastructure needs. This requires deliverers to come in on the first floor.”
The kitchen, servery and seating also sit on the lower level, which is elevated to ground level on the dining room side and allows in natural light. The coffee shop and gift shop sit on the first floor.
 The hot production area sits at the center of the kitchen. Equipment supporting hot food production includes a stacked combi oven, a double convection oven, a double steamer and a steam kettle.When deliveries arrive on the first floor, vendors transverse approximately 500 feet through 3 different hallways to an elevator that takes them down to the lower level. Delivery drivers can access the FNS area through one hallway directly outside the elevator. “From there, the process is fairly clean as we have pallet parking along the back side of the kitchen away from operations and directly in front of a 150-square-foot walk-in cooler, a 260-square-foot walk-in freezer and 495-square-foot dry storage room,” Ninnemann says.
The hot production area sits at the center of the kitchen. Equipment supporting hot food production includes a stacked combi oven, a double convection oven, a double steamer and a steam kettle.When deliveries arrive on the first floor, vendors transverse approximately 500 feet through 3 different hallways to an elevator that takes them down to the lower level. Delivery drivers can access the FNS area through one hallway directly outside the elevator. “From there, the process is fairly clean as we have pallet parking along the back side of the kitchen away from operations and directly in front of a 150-square-foot walk-in cooler, a 260-square-foot walk-in freezer and 495-square-foot dry storage room,” Ninnemann says.
Though it resides in the heart of the kitchen near the walk-in cooler, hot production/tray assembly and the retail servery, the cold production area sits separately from other production areas within the kitchen and contains its own garbage disposal and a two-compartment prep sink, three general use sinks and two hand sinks.
The cold production area includes two reach-in coolers, along with countertop equipment such as a mixer and food processor. Adjacent to this space, a pass-through cooler holds menu items for the deli and salad bar areas. There is also a c-store-style walk-in cooler designated for bottled beverage storage and stocking from the back of the merchandiser.
In the cold production area, team members prepare sandwiches and ingredients for menu items assembled in the back of the house and for all front-of-the-house stations. They also prepare cold food for patient room service trays.
In addition to passing food through the refrigerators to the retail operation, FNS staff transport cold food to the front of the house via utility carts.
The hot production area sits at the center of the kitchen. Equipment supporting hot food production includes a stacked combi oven, a double convection oven, a double steamer and a steam kettle for bulk production of meats, soups, sauces and casseroles for retail stations and patient tray assembly. Nearly 50% of the menu items served in the front of the house are prepared in the back of the house.
A pass-through warmer directly adjacent to the hot production area allows FNS staff to place menu items in here so front-of-the-house staff do not need to leave the floor to access the hot food. In addition, a double-stacked cook-and-hold oven supports menu item production. Sitting directly adjacent to tray assembly, staff can easily prepare and transfer bulk items to the room service line. “This also allows for the sharing of production staff during slower times,” Monahan says.
Patient Room Service
Nearly 75% of patients receive meals via room service. Room service begins when patients place phone calls to a centralized call center. Though patients can place orders through tablets, about 95% of patients use the telephone to place orders. Call center associates send the menu orders to the kitchen’s meal production team.
“Nearly 25% of our patients are served in the behavioral health unit,” Ninnemann says. “Patients select from menu items on the same room service menu, make those selections in advance and their meals are delivered using a standard time-delivery model.”
FNS staff assemble cold and hot foods on trays. An average of three to four employees work at tray assembly. “One to two team members stay in the kitchen the entire shift to assemble trays, and two help with tray passing,” Ninnemann says.
 Staff members prepare patient trays for hospital patients on demand and prepare meals for those in the behavioral services center on a set schedule.Staff members take cold items such as salads, sandwiches, fruit and pudding from refrigerated display cases and place them on patient trays. Other staff prepare hot foods at a line containing a six-top range, chargrill, flattop and high-speed oven. “This equipment is designed for made-to-order items such as omelets, burgers, chicken and stir-fries,” Monahan says. They plate these hot menu items as well as soups, sauces, meats and vegetables held in a three-compartment hot steam well onto a plate that sits atop an induction-heated base. They next place a thermal lid over the plate. The plates sit on the trays next to the cold items that are plated on china serviceware and the thermal-insulated mugs.
Staff members prepare patient trays for hospital patients on demand and prepare meals for those in the behavioral services center on a set schedule.Staff members take cold items such as salads, sandwiches, fruit and pudding from refrigerated display cases and place them on patient trays. Other staff prepare hot foods at a line containing a six-top range, chargrill, flattop and high-speed oven. “This equipment is designed for made-to-order items such as omelets, burgers, chicken and stir-fries,” Monahan says. They plate these hot menu items as well as soups, sauces, meats and vegetables held in a three-compartment hot steam well onto a plate that sits atop an induction-heated base. They next place a thermal lid over the plate. The plates sit on the trays next to the cold items that are plated on china serviceware and the thermal-insulated mugs.
“This is a streamlined patient room service line for both assembly and hot production,” Ninnemann says. “Equipment and workflow were very well defined to maximize production and efficiency to speed up the level of service.”
The room service area setup has trays flowing from left to right and staff loading tray carts close to the exit of the kitchen. “This allows staff to easily leave the kitchen with tray carts without having to pass through other work centers,” Monahan says.
FNS staff deliver about 95% of the trays to patients, while nurses deliver the other 5%. Nursing staff on all floors collect soiled trays from patient rooms and place them in carts in utility rooms on each unit. FNS staff collects the carts about three to five times a day and take them back to FNS kitchen for washing.
“The process of patient room service is sound and one that we’ve used for some time at the former hospital,” Ninnemann says. “The wayfinding was the biggest challenge. Associates had to learn the placement of different units on patient floors.”
The compact yet functional dish room supports a sound workflow from soiled to clean. Its positioning allows this space to receive soiled items from both the patient units and the dining room. Soiled items enter the dish room without passing by production areas.
The dish room’s designated entrance for soiled tray carts coming down from the patient units allows staff to drop the carts on the soiled side of the dish room for scrapping. The dish room also directly connects to the trash/tray drop near the dining room. Doors between the dish room and the tray drop allow staff to pull soiled racks into the dish room from the back. This area also includes the cart wash and the three-compartment sink for pan washing.
The dishmachine is water saving and energy efficient so that hot water is recycled. “In addition, energy-saving exhaust hood systems eliminate excess energy usage,” Ninnemann says.
The kitchen also supports other programs. FNS sends general floor stock supplies to 15 free-standing clinics throughout the surrounding county. On top of that, FNS send supplies and sandwiches to two satellite retail kiosks at two clinics in the county, the Sheboygan Clinic Coffee Shop and Plymouth Coffee Shop.
Additionally, FNS provides minimal food options to an outpatient behavioral health program at the local Sheboygan Clinic, and the kitchen provides catering support for special holiday celebrations and employee recognition events.
 Multiple internally branded concepts offer a panoply of cuisines.
Multiple internally branded concepts offer a panoply of cuisines.
Front-of-the-House Design
The project team intended to make the retail cafe, Gardenview Café, a destination within the campus, a place where team members and guests would want to go to get away from the stressors they experience. Open every day from 7 a.m. until 7 p.m., the cafe welcomes staff, visitors and community members. “We knew that in order to create that destination we needed to completely change and update our service model to meet the team members’ and guests’ expectations,” Ninnemann says. The broader selections, with higher quality ingredients, and fully engaged staff has resulted in a nearly 50% increase in average monthly revenue.
“This concept stands out from others in our own organization as it has been entirely customer focused on its design from a retail perspective,” Ninnemann says. “In addition, the grandness of the retail dining space sets this location apart.”
“HGA is very thoughtful and intentional when it comes to interior design,” says Monahan. “The challenge is always finding the balance between form and function. For example, we had several conversations around the angled wall coming into the servery. We wanted it to hide any items that may be sitting on the counter that are not so pretty to look at, but not completely block the action of live cooking.”
The building site contains a variety of elevation changes, which allowed for a design where the building was built into the terrain. The cafe sits on the lower level. Grading was prepared in such a way, though, there is walkout access to a large outdoor seating/terrace level directly off the retail dining room.
The dining room features a much more beautiful environment than the one in the former hospital. Floor-to-ceiling windows nearly 40 feet in height allow in natural light, keeping the room bright and open. The dining room opens to a patio space and terrace known as the healing garden.
“The building design response by HGA Architects creates synergy between the site and building massing, which culminates in the healing garden,” says Kyle A. Weisman, AIA, NCARB, associate vice president, HGA Architects, Milwaukee. “The cafe was strategically located to allow seating overflow to the outside three seasons of the year. This creates a dynamic harmony between nature and the built environment.”
The retail dining room and servery feature a color scheme using whites, grays and natural colors that allows the space to feel very bright and open. A live-edge bar top along one wall was forged from a tree that fell on the property during excavation. Customers sit in high seating along the bar top.
“Our retail space comes with a functional self-checkout register workstation to speed up our ability to serve customers,” Ninnemann says. The space also contains a self-checkout kiosk so customers can check out with the help of FNS staff.
 A wide variety of cuisines are available with many cook-to- order menu items.
A wide variety of cuisines are available with many cook-to- order menu items.
Menu Variety at Servery Stations
The servery features multiple entree stations with a front-of-the-house hood for cook-to-order capabilities. Multiple internally branded concepts offer a range of cuisines. An exhaust hood allows staff to cook to order. “The space is narrow but allows a clean customer flow,” Ninnemann says.
The @the grill station contains a flattop griddle, hot/cold convertible steam wells and a countertop warmer that allows FNS staff to finish grill items in advance for easy grab and go. “We use the warmer to present some of our core menu items that have been prepared in advance, but customers can always request items built to order if we don’t have what they’re looking for already prepared,” Ninnemann says. Featured menu items here at breakfast include made-to-order breakfast sandwiches, potatoes, eggs and omelets. This station also offers burgers, chicken sandwiches, chicken tenders, quesadillas, grilled sandwiches, grilled sides and featured specials. A pass-through warmer allows staff to send menu items from the back of the house to the grill area.
The @the deli station features made-to-order cold deli sandwiches with hand roasted/carved meats and specialty sauces and spreads. Customers can also order hot panini-style sandwiches.
The @pizza station contains a high-speed oven and flat warmer. Customers can order pizza by the slice, flatbreads and naan pizzas here.

The @home concept features convertible hot/cold steam wells and offers entrees with starches and vegetables. It also features theme days and action-style stations such as a stir-fry pasta station and taco bar. Culinary staff prepare items in the back-of-the-house and pass the food to the front of the house.
The self-serve salad bar displays fresh ingredients. “Less than 10% of offerings are shelf-stable or canned-based items,” Ninnemann says. Soup wells sit at the end.
Staff wash down and sanitize this station and serving pieces often. Customers use hand sanitizer stations positioned throughout the servery before handling the utensils at the salad bar. “The salad bar came back in popularity with a vengeance,” Ninnemann says. “The salad bar at the former facility was always well received and went away during COVID. We experienced a drop in revenue. Having the salad bar back in the new location is appreciated by the customers and our staff.”
A open air merchandiser holds a variety of cold sandwiches, salads and wraps along with cold dessert options, parfaits and protein bars.
On occasion, staff make specialty desserts.
A convenience store-style beverage cooler sitting along one wall of the retail space allows staff to easily stock it from the back of the house. Customers also can easily access the cooler. “The walk-in cooler access for beverages reduces the need for reach-in-style coolers to chill large volumes of bottled beverages,” Ninnemann says.
In addition to the servery stations, Weeden Creek Market contains a full range of core and specialty coffee drinks including drip coffee, lattes, espressos, Americanos, and blended frappe. “The space is in partnership with a fourth-generation coffee vendor,” Ninnemann says. “The space is entirely independently owned and operated by AAH, but we partnered with the vendor to support equipment and coffee products.” This space also offers grab-and-go items, cold bottled beverages, upscale candies and snacks, and assorted gifts as well.
The paradigm shift for Food and Nutrition Services is receiving high praise from customers, administrators and FNS staff. Dining services brings a bright light to the new facility that contributes to the healing and happiness of all who enter.
Floor Plan

Click here to download the floor plan and equipment key
About the Project
Opened: July 2022
Scope of project: A replacement hospital; foodservice scope includes kitchen, retail servery, coffee shop and two physicians’ lounges
Foodservice equipment: $1.024 million
Website: aurorahealthcare.org
 The color scheme in the retail dining room and servery features whites, grays and natural colors that allows the space to feel very bright and open. Customers sit in high seating along the bar top.
The color scheme in the retail dining room and servery features whites, grays and natural colors that allows the space to feel very bright and open. Customers sit in high seating along the bar top.
Facility overview: 3 floors, a ground level, first floor and second floor, all with patient beds, with the ground floor being dedicated to the Behavioral Health unit; 110 licensed beds, including 28 beds in the behavioral health unit; 11 critical care units; 13 operating rooms; an expanded Level 4 Trauma Center; inpatient and outpatient surgical services; a pediatric unit; inpatient adult and adolescent behavioral health services; and an advanced center for cardiology and orthopedics.
Size:
- Total hospital: 345,000 sq. ft.
- Kitchen: 4,977 department gross sq. ft. (DGSF)
- Servery (Gardenview Café): 1,458 DGSF
- Dining room: 3,519 DGSF
- Coffee shop/gift shop (Weeden Creek Market): 930 DGSF
- Physician’s lounge 1: 275 DGSF
- Physician’s lounge 2: 400 DGSF
Seats: Dining area, 200; adjacent conference center, 175 to 200; outside during the spring, summer and fall months on the patio/terrace, 70 to 100
Average check: $5.17
Total projected annual sales: $590,000 for Gardenview Café: additional $175,000 for Weeden Creek Market
Daily transactions/covers: 500
Hours: Room service, 7 a.m. until 7 p.m.; Gardenview Café, 7 a.m. to 7 p.m. daily; Weeden Creek Market, 6:30 a.m. to 3 p.m. daily
Menu concepts and menu specialties:
- Breakfast: breakfast grill concept with made-to-order breakfast sandwiches, potatoes, eggs, omelets and other
- Grill: burgers, chicken sandwiches, chicken tenders, quesadillas, grilled sandwiches, grilled sides and featured specials built to order
- Deli: made-to-order cold deli sandwiches featuring hand roasted/carved meats, specialty sauces and spreads, and high-end component ingredients. Also partners with pizza concept for hot panini-style sandwiches.
- Pizza: featured pizza by the slice, flatbreads, naan pizzas and other panini-style sandwiches in partnership with deli concept
- Home: center-of-the-plate menu features entrees with starches and vegetables. Also includes featured theme days and action-style stations like a stir-fry pasta station, taco bar, and others.
- Greenfields: self-serve salad bar with fresh ingredients.
- Grab and go: a variety of cold sandwiches, salads and wraps along with cold dessert options, parfaits, bars, and other
- Weeden Creek Market (coffee shop/gift shop): a full range of core and specialty coffee, hot beverages, cold beverages, drip coffee, lattes, espressos, Americanos, blended frappes, tea, chai, matcha, infused-blended fruit drinks. Coffee shop also features upscale candy, snacks, premium coffee by the pound and gift shop items.
Staff: 31.88 full-time equivalents; 70 team members
Total project cost: Overall hospital project, $330 million, including foodservice
Key Players
Owner: Advocate Aurora Health
Aurora Medical Center — Sheboygan County president: Aric Kinney
 From left: Joe Ninnemann, a regional director with Advocate Aurora Health, with on-site food services leaders Samir Herdic and Domenico Miosi.
From left: Joe Ninnemann, a regional director with Advocate Aurora Health, with on-site food services leaders Samir Herdic and Domenico Miosi.
Regional director, North and Central Wisconsin System Food and Nutrition Services: Joe Ninnemann
System Culinary Manager for Advocate Aurora Health: Chris Martin
Food and nutrition manager, Aurora Medical Center—Sheboygan County: Domenico Miosi
Production supervisor: Samir Herdic
Architect and interior design: HGA Architects, Milwaukee: Kyle A. Weisman, AIA, NCARB, associate vice president; Theresa Flewell, AIA, associate vice president; Bryant Mosconi, AIA, NCARB, senior
associate/project designer
Foodservice consultants: Rippe Associates, Minneapolis: Rochelle Monahan, MBA, RD, operations project manager; Joy Enge, senior equipment specialist; Amy Fick, senior project manager
Equipment dealer: The Boelter Co., Glendale, Wis.: Oliver Rytman, project manager
Construction: Mortenson, Minneapolis: Neil Osten, PE, LEED AP-MEP



