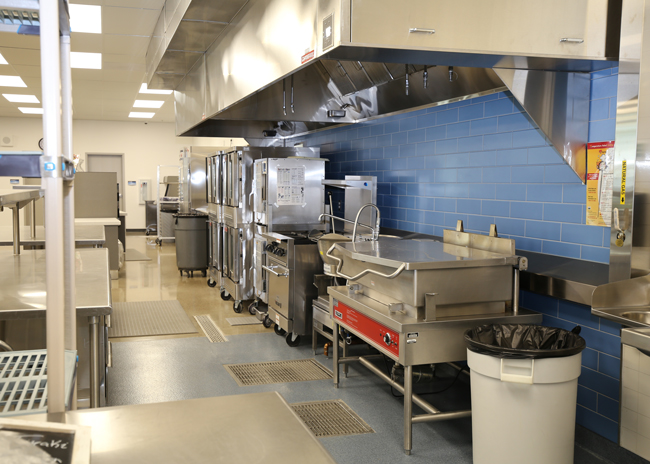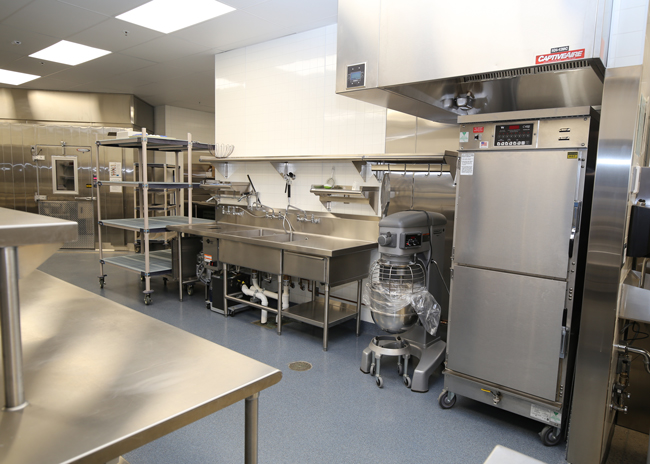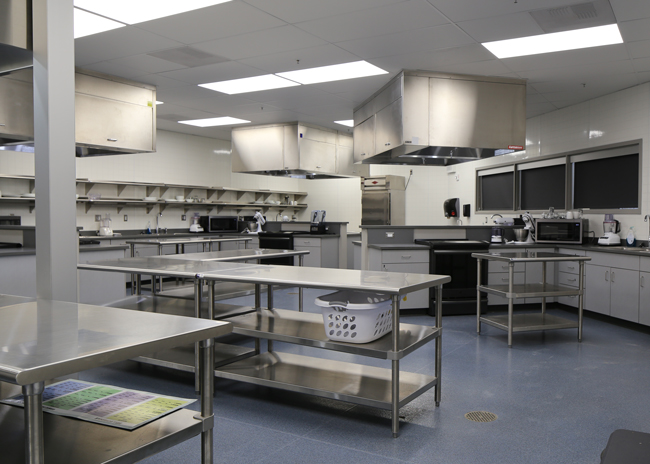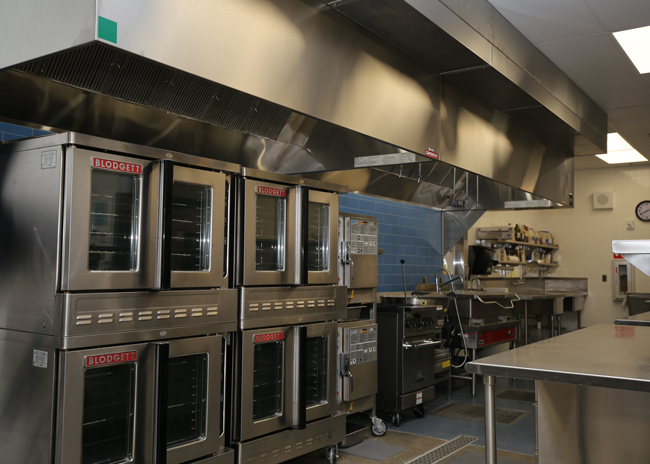Great Falls High School, Great Falls, Montana
Great Falls Public Schools required more space for Great Falls High School (GFHS), one of its three high schools. It also needed more contemporary facilities, including foodservice, which hadn’t been updated since the 1970s.
The project to add this space started after a successful district vote to issue a bond was passed in 2016 and became part of a master plan to improve district operations. “The objectives of the overall project were to build a structure that could seamlessly connect a building constructed in 1920 with a building constructed in 1970 while maintaining the integrity of the historical 1920s building,” says Jeff Lusin, AIA, LEED AP BD+C, owner/principal of 45 Architecture, in Bozeman, Mont.
The structure serves as a passageway, eliminating students’ need to travel outdoors to get from class to class. The layout, massing and detailing of the new addition were developed to both meet the program needs as well as reinforce the defining characteristics of the landmark campus. The passageway is a transition from the taller, brick-faced historic building to the lower, cinder-block pool and gym buiding and continues the repetition of the columns and window placement of the historic building.
The new 68,000-square-foot structural addition, called the Hub, houses the primary entrance to the school, which provides a secure entry into the building and improved supervision over visitors entering the site. Bus and parent drop-off and pickup takes place at a secondary entrance. The Hub also houses major service areas including a custodial area, spaces that supply heating and cooling to the entire campus as well as administration offices, a counseling suite, a social commons space and critical career and technical education spaces including shops, labs and classrooms that support project-based learning.
The Hub also contains a kitchen, servery and seating area called Bison Beastro, and a culinary arts center for classroom education. The objective of the foodservice components was to provide an up-to-date and flexible space with a modern appeal similar to what is found on many college campuses.
“The new building addition had the challenge of connecting multiple levels of multiple buildings and was built in an area of bedrock,” Lusin says. “Care was taken to allow easy access for deliveries, allow efficiencies between the food production and culinary arts functions, and be efficient in the amount of bedrock excavation needed.”
 Convertible cold and hot wells at the sandwich station enable flexible menus.
Convertible cold and hot wells at the sandwich station enable flexible menus.
The new centrally located kitchen, open servery with several stations and dining spaces for daily student foodservice replaces three foodservice prep and two serving areas, which the school will use for other purposes such as as STEM exhibition area, a student store and a fashion design classroom. “The efficiencies of having separate food storage, resources and staff have been put to use in a single, consolidated space,” says Jessa Youngers, RD, LN, director of foodservices and warehouse, Great Falls Public Schools. “The new kitchen and servery contribute to staff members’ positive attitudes about the new environment.”
The foodservice operation’s central positioning also made scheduling easier and improved service times, Youngers adds. At one point in the past there were five different lunch periods to accommodate the volume of students, which averaged 50 to 75 for breakfast and 375 in total for lunch. Today, GFHS has the ability to serve 100 students for breakfast and 500 for lunch. Despite the open campus policy, fewer students leave for lunch since the new foodservice opened.
“The design team set out to provide a flexible space with a modern layout and equipment capable of handling a growing school district and its changing food needs,” Lusin says. “We worked to develop a modern scramble layout, providing a wide array of options to the students. Linear space was a challenge, so the kitchen core was arranged to be partially open to allow students a view into where the food comes from.”
The project team also wanted to meet the needs of a diverse group of students. “To do that we wanted to have a space and layout that would afford us the opportunity to offer a wide variety of menu options, from traditional home-style offerings to build-to-order deli stations and hot and cold grab and go,” Youngers says. “The space was designed with the flexibility to transform as needs change over time.”
In addition, the district wanted to expand its culinary arts program to include more commercial-style production capability along with standard home economics-type spaces.
Though planned as one project, the main foodservice facility opened first and the culinary arts center opened about 10 months later.
 The hot cookline contains a tilting skillet, a tilting kettle, a four-burner range, a steamer and two double-stacked convection ovens.
The hot cookline contains a tilting skillet, a tilting kettle, a four-burner range, a steamer and two double-stacked convection ovens.
Deliveries, Main Kitchen and Servery
After deliveries arrive at the loading dock on the building’s second level, staff transport them to the first level via a dedicated freight elevator. Because of the steep slope of the site, both the upper level and lower levels have grade access, but on different sides of the building.
Staff store food and supplies in a walk-in cooler, walk-in freezer and dry storage area for the foodservice operation and separate storage spaces in the adjacent culinary arts center. “Thought was put into ensuring deliveries could be made to both the main foodservice kitchen and the culinary arts center kitchen without interrupting the regular flows of the daily foodservice,” Lusin says.
“The design incorporates classic production flow to maximize efficiencies,” says Michael Miles, FCSI, principal, H-C Design, Bozeman, Mont. “The driver for the project was space planning to minimize the amount of labor needed.”
The cold prep space for mise en place, salads and fruit contains a food slicer, food cutter, food processor and 30-quart mixer. Hot prep includes 2 tilt skillets; a 24-inch, 4-burner range; a pressureless, vacuum-type steamer; and 2 double-stacked convection ovens. Staff use this equipment to prepare hamburgers, pork rib patties, chicken patties, beef for tacos, pork for pulled pork and macaroni and cheese, fish sticks, chicken nuggets, and spaghetti with meat sauce.
A disposer and conveyor dishwasher sit near the cold prep station and close to the dish station where students drop off dishes and dispose of trash. “This area sits close enough to an elevator to allow staff to easily transport trash to the elevator and up to the second floor without resulting in cross-contamination or impacting production,” Miles says.
 The main kitchen features a thermal holding cabinet and mixer. Centrally positioned sinks support necessary sanitation practices. Coolers sit at the left.
The main kitchen features a thermal holding cabinet and mixer. Centrally positioned sinks support necessary sanitation practices. Coolers sit at the left.
Servery Stations
Following food production, staff transport menu items to the servery. “The limited space for the serving area had to be defined strategically to optimize the flow points,” Miles says.
According to Youngers, highlights of the kitchen and servery include “the four handwashing stations placed throughout the space, having upright refrigeration behind each serving line and the amazing hood system, which was an incredible upgrade from the old kitchen.”
In addition, staff and students appreciate the contemporary ambience and modern cabinetry that support the customer flow throughout the servery, Miles says.
Students select from menus at several stations featuring sandwiches, burgers, hot entrees and a weekly special. The stations contain refrigerated and hot food wells and drop-in units that can function as hot or cold depending on the food displayed. Behind the pizza and stations, a rapid-cook oven and a conveyor toaster sit in close proximity to the service line so staff can heat pies and sandwiches quickly, thereby minimizing the queue for these popular menu items. Two grab-and-go stations with refrigerated and ambient display cases contain a variety of fresh produce and prepared wraps and salads.
Cashier stations include cold wells so students have easy access to healthful offerings such as fruit and milk. “From an operations standpoint, the open layout and scramble design, including the entrance and exits, forced our project team to work through the challenges of ensuring all students were passing through a cashier station upon departure,” Youngers says. “Using crowd control stanchions, we were able to strategically adjust traffic flow and to funnel students through the cashier stations without issue.”
After students take menu items, they find traditional seating adjacent to the servery, as well as additional seating on the indoor balcony on the upper level and outdoor patio from the servery level.
 Multiple stations in the Culinary Arts Center allow students to produce daily scheduled menu items on the curriculum.
Multiple stations in the Culinary Arts Center allow students to produce daily scheduled menu items on the curriculum.
Culinary Arts Center
The Culinary Arts Center serves as a hybrid teaching/cooking model with a mix of a residential and commercial kitchen equipment, which allows students to learn on both. The facility will eventually provide food for the school’s and district’s catered events. A total of 120 students will be able to enroll in the culinary arts program at any one time.
Students in the program learn to cook using a 36-inch range, a heavy-duty griddle, a double-stacked convection oven, a combi oven and a cook-and-hold smoker oven. Among the classroom’s many features, mobile workstations sit in view of instructor stations. A full dish station and walk-in cooler and freezers, dry storage and laundry room support advanced culinary education programs.
 The Culinary Arts Center gives students an opportunity to learn how to use commercial equipment.
The Culinary Arts Center gives students an opportunity to learn how to use commercial equipment.
The Present Situation
Great Falls Public Schools opened its doors to students Aug. 19 for the 2020-2021 school year. “Foodservice is fully functional here with some modifications to traffic flow, packaging of items, and so forth as a result of COVID-19,” says Jessa Youngers, RD, LN, director of foodservices and warehouse, Great Falls Public Schools. The bulk of GFHS students returned to in-person learning — 86%. The remainder are taking classes via the district’s remote learning platform.
About the Project
- Great Falls High School: Total enrollment: 1,414; total staff, 184
- Size:
- Kitchen: 1,650 sq. ft.; servery, 1,500 sq. ft.; commons area, 6,870 sq. ft. on lower level and 5,460 sq.ft. of balcony area, including circulation
- Culinary Arts Center: 2,300 sq. ft., plus 82 sq. ft. for student-run coffee service
- Seats: 450
- Average check at Bison Beastro:
- Breakfast: $1.55 students, $2 adults
- Lunch: $2.65 for students, $3.75 for adults
- Total annual Great Falls High School budget: $595,000
- Free or reducted-price lunches: 46%
- Daily transactions/covers: 500 student meals (breakfast and lunch)
- Hours: 7 a.m. – 8 a.m. and 11 a.m. – 1:30 p.m.
- Menu specialties: Buffalo chicken wrap, pepperoni pizza, cheeseburger, build-your-own nacho bar
- Staff: 9 employees (total daily labor hours, approximately 50)
- Total project cost: $25 million (the GFHS bond amount); approximately $12 million of additional work was completed at the site at the same time, including a new roofing renovation of the original auditorium, and restoring windows to match the original window style at the historic building
- Equipment investment: $550,000 for foodservice, $270,000 for Family and Consumer Sciences’ Culinary Arts Center, plus a donation of $115,000 for commercial phase of Culinary Arts Center
Key Players
- Owner: Great Falls Public Schools
- Superintendent: Tom Moore
- Assistant superintendent and former Great Falls High School principal: Heather Hoyer
- Great Falls High School principal: Geoff Habel
- Director of foodservices and warehouse: Jessa Youngers, RD, LN
- Production manager: Lori Miesmer
- Family and Consumer Sciences department chair: Laurie Kessner
- Architect: 45 Architecture, LLC, Bozeman, Mont.: Jeff Lusin, AIA, LEED AP BD+C, principal; Ben Erikson, LEED GA, principal; Ali Vasarella, LEED AP, project manager
- Interior design: Bassetti Architects, Seattle: Mariko Park
- Foodservice consultants: H-C Design, Bozeman, Mont.: Michael Miles, FCSI, principal; Austin Troth, senior drafter
- Equipment dealer: TriMark Gill Group, Hamilton, Mont.: Jason Fleege, project manager
- Construction: Sletten Construction, Great Falls, Mont.: Aaron Wall, project manager
About the Key Players
Ben Erickson, LEED GA, principal, 45 Architecture. Erickson co-founded 45 Architecture in 2014. He brings a wide range of project experience, primarily focusing on community and educational design work. Previously he worked in Colorado and Wyoming before returning to Montana in 2014.
Jeff Lusin, AIA, LEED AP BD+C, principal, 45 Architecture. Lusin joined the firm in 2016. He brings experience in high-end residential, commercial, hospitality and healthcare, and sports and recreation architecture from his work in San Francisco, Seattle, Portland and Big Sky, Mont. He previously worked at Pearson Design Group, Scott | Edwards Architecture and Walker Warner Architects.
Michael Miles, FCSI, principal, H-C Design & Consulting, Bozeman, Mont. Miles joined the firm in 2005. Other projects include Old Faithful Inn renovation and Lake Lodge renovation at Yellowstone National Park; Mount Rushmore Eatery Renovation in Keystone, S.D.; University of Wyoming Conference Center central kitchen addition and renovation in Cheyenne, Wyo.; Community Food Co-op in Bozeman, Mont.; and Jackson Lake Lodge employee dining renovation in Grand Teton National Park, Wyo.
Ali Vasarella, LEED AP, project manager, 45 Architecture. Before joining 45 Architecture, Vasarella worked on many school projects in Montana and Oregon, designing medical spaces and buildings. Her projects include Ridge View and Saddle Peak Elementaries in the the Bozeman School District, Montana State University’s Jake Jabs’ College of Business and Entrepreneurship in Bozeman, and Beaverhead County High School in Dillon.
Jessa Youngers, RD, LN, director of foodservices and warehouse, Great Falls Public Schools. Before joining the school system in July 2017, Youngers worked as patient services senior manager for Aramark Healthcare in Great Falls and as a registered dietitian for Benefis Health System in Great Falls.
Floorplan Equipment Key
1. Bumper rail
2. Shelving
2a. Wall-mounted shelves
2b. Built-in heated shelves
2c. Security shelving
2d. Tubular design rack shelves
3. Can rack
3a. Dunnage rack
3b. Bun pan rack
3c. Table-mounted pan/pot rack
3d. Wall-mounted pan/pot rack
4. Walk-in combo
4a. Blast chiller
4b. Reach-in refrigerator
4c. Milk cooler
5. Dish table, soiled, straight
5a. Worktable w/sinks
5b. Worktable w/stainless-steel top
5c. Enclosed worktable w/hinged doors
6.Wall cladding
7. Water softener system
8. Rack conveyor dishwasher
8a. Warewasher
9. Pant leg hood and vent duct
10. Disposer
11. Cart
11a. Condiment cart
12. Corner guard
13. Food cutter
14. Food processor
14a. 2.5-qt. batch bowl food processor
15. Slicer
16. Mobile equipment stand
17. Wall cap
18. Hand sink
18a. 3-bowl sink
18b. Hand sink, ADA compliant
19. Hose reel
20. 30-qt. mixer
21. Therm-and-hold cabinet
21a. Roll-in heated cabinet
21b. Wall cabinets
21c. Heated holding cabinet
22. Can opener
23. Gas line cover
24. Tilt skillet
25. Floor trough
26. 24-inch range, 4 burners
26a. 36-inch range
27. Pressureless, vacuum-type steamer
28. Double full-size convection oven
28a. Convection oven
28b. Conveyor toasters
28c. Combi oven
28d. Cook-and-hold smoker oven
29. Custom millwork
30. Self/full-service adjustable food shield
30a. Food shield
31. Refrigerated self-service display case
32. Decorative lamps and luminaries
33. Heated glass merchandising warmers
34. Self-leveling tray dispenser
35. Stanchion
36. 4 drop-in heated wells
36a. Self-contained refrigerated drop-in well
36b. Hot/cold drop-in well
37. Heavy-duty griddle
38. Ice cuber, half dice
39. 420-lb. ice bin
40. 32-gal. trash container





