Kansas State University transforms students’ expectations of college dining with custom menu options, seating close to the culinary action, an educational component and late-night grab-and-go options.
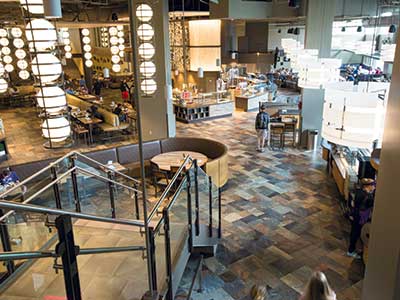 With enrollment rising, Kansas State University in Manhattan, Kan., needed to add a new residence hall to its sprawling 556-acre campus, which houses nine academic colleges. The existing dining center, located on the west side of campus in the Kramer Complex, was 60 years old and not large enough to serve additional students. Also, the straight-line servery concept was no longer appropriate to meet contemporary menu and serving requirements. Due to age and size, arenovation of the existing space was not possible.
With enrollment rising, Kansas State University in Manhattan, Kan., needed to add a new residence hall to its sprawling 556-acre campus, which houses nine academic colleges. The existing dining center, located on the west side of campus in the Kramer Complex, was 60 years old and not large enough to serve additional students. Also, the straight-line servery concept was no longer appropriate to meet contemporary menu and serving requirements. Due to age and size, arenovation of the existing space was not possible.
The project's many facets include a 540-bed, 129,000-square-foot residence hall named Wefald Hall, a dining center named Kramer Dining Center and Cornerstone Coffee & Bakery in Wefald Hall. Kramer Dining Center connects to Wefald, Goodnow and Marlatt residence halls. "We built a dining center that supports community-building in what becomes student residents' home away from home," says John Pence, MS, RD, LD, senior associate director, Housing and Dining Services.
"We want students to feel this is their foodservice and their home, where they can hang out and enjoy being together," says Mary Molt, PhD, RD, LD, associate director of Housing and Dining Services.
"The venue is a place for students not only to eat, but also socialize, study and relax," says Shannon
McNutt, principal of interiors, Mesher Shing McNutt, the firm providing the complete interior package for all of the dining areas. McNutt worked with Robert Mesher, AIA, principal of architecture, and Joe Shing, AIA, principal of architecture on all aspects of the design, including interior architecture, station layout and adjacencies, space planning, custom-designed millwork, custom lighting design, finishes and furnishing, signage and decor.
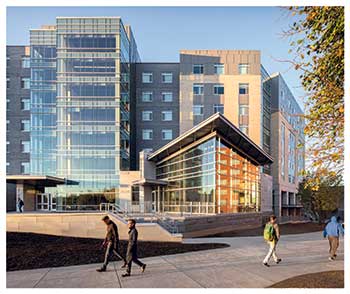 Wefald houses Kramer Dining Center and residence halls. Photo courtesy of TreanorHL Architects; photograph by Bill Timmerman"The Kramer project has been a long-term vision for the campus to integrate its hospitality and dietetics program with living learning opportunities and life skills training for the residents who use this facility," says Kathleen H. Seelye, FFCSI, LEED AP, CEO of Ricca Design Studios, which provided foodservice design consulting. "Each food concept platform was designed to emphasize a variety of fresh and nutritious food offerings with interactive participation that fulfills this vision. Overhead video projection in the Plate teaching platform contributes to the vision, as well."
Wefald houses Kramer Dining Center and residence halls. Photo courtesy of TreanorHL Architects; photograph by Bill Timmerman"The Kramer project has been a long-term vision for the campus to integrate its hospitality and dietetics program with living learning opportunities and life skills training for the residents who use this facility," says Kathleen H. Seelye, FFCSI, LEED AP, CEO of Ricca Design Studios, which provided foodservice design consulting. "Each food concept platform was designed to emphasize a variety of fresh and nutritious food offerings with interactive participation that fulfills this vision. Overhead video projection in the Plate teaching platform contributes to the vision, as well."
"The hall supports dining's from-scratch production philosophy, placing emphasis on quality food and service and providing an interactive environment in which the production and delivery of food at platforms allow students to see team members preparing food and customizing it to meet their needs," Molt adds. "Students can get to know the dining services staff and develop relationships with them. We want students to know food is not prepared in a mystery box behind closed doors and also has a just-for-me, customized feel."
The project team insisted that the dining space be adaptable to changes in student preferences, menus and
dining times. "Flexibility is very important," Molt says. "We did not want the facility to restrict our ability to adapt to whatever the future will bring."
The Interior Space and Traffic
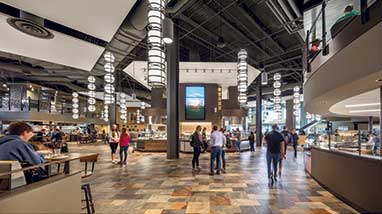 As customers enter Kramer Dining they see the Salad platform front and center. Photo courtesy of TreanorHL Architects; photograph by Bill TimmermanKramer Dining Center evokes a "wow" response from students, faculty, staff and visitors. The expanse of the area is easily visible from a walkway across the dining space. Upon entering the dining center, visitors immediately see the multiple food venues and furnishing selections.
As customers enter Kramer Dining they see the Salad platform front and center. Photo courtesy of TreanorHL Architects; photograph by Bill TimmermanKramer Dining Center evokes a "wow" response from students, faculty, staff and visitors. The expanse of the area is easily visible from a walkway across the dining space. Upon entering the dining center, visitors immediately see the multiple food venues and furnishing selections.
"The volume of the space was the biggest challenge," McNutt says. "It's about 45,000 square feet and 26 feet high. When designing the layout and connections to the new and existing spaces, we paid close attention to how we broke up this large volume to create dynamic spaces with feature islands and comfortable traffic zones for high throughput at peak mealtimes. The design also includes a variety of smaller rooms for dining that offer the students a different experience, much like various rooms in a house are designed for different experiences.
"Since this is a home where students live every day, the last thing we wanted to give them is a big rectangular room with a sea of tables," McNutt continues. "Instead, different seating styles are dispersed throughout the space, some spaces are more open with more action and activity while others are smaller and more intimate with softer seating. We like to use built-in seating and low walls to create these rooms and seating areas so the spaces are still open to each other and connected with the food without visual barriers."
"In our efforts to integrate the student activity spaces, we were delighted with the building layers that allowed for specialty seating and group dining at the mezzanine," Seelye says. "These level changes fostered the creation of a 24-hour service capability at Grill, which converts into an active late-night retail option with multiple and eclectic-style casual seating. These areas bring students together for both social and community building in a true restaurant experience."
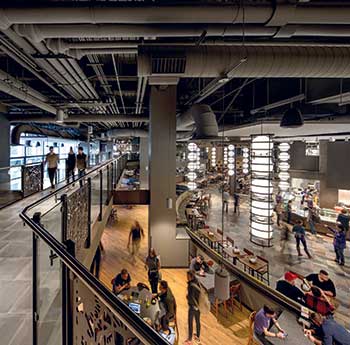 The mezzanine connects to the bridge between Kramer Dining Center and the new residence hall tower. The dining area serves as the link between these old and new spaces. Traffic flow is a big deal for the new dining center offering an all-you-care-to-eat program and two retail operations. It also connects with an existing student activity center to a new residence hall, all with different activities and sets of operational hours and security requirements. "Creating a mezzanine and bridge was key to the success of this traffic flow between buildings," McNutt says.
The mezzanine connects to the bridge between Kramer Dining Center and the new residence hall tower. The dining area serves as the link between these old and new spaces. Traffic flow is a big deal for the new dining center offering an all-you-care-to-eat program and two retail operations. It also connects with an existing student activity center to a new residence hall, all with different activities and sets of operational hours and security requirements. "Creating a mezzanine and bridge was key to the success of this traffic flow between buildings," McNutt says.
"The islands have a dramatic effect upon entering the space and really set the tone," McNutt says. "The long, custom light fixtures do a great job at breaking down the volume of the space while connecting the mezzanine and the main floor. The palette is soft and comfortable with subtle changes throughout all the venues that still allows for pops of color. It's really exciting to see that the students spread out and use all of the different spaces."
For the interior design, Mesher Shing McNutt selected materials that McNutt says "convey Kansas in a subtle and earthy way." These include a faux-slate, porcelain tile general floor, exposed ceilings with acoustical fabric clouds, powder-coated black steel accents throughout, a Kansas wildflower pattern on railings and backlit feature island accents and a Kansas limestone effect achieved with dry-stack faux stone. The space also features custom light fixtures for scale in the 26-foot-high space, luxury vinyl planks on platform floors, terrazzo tile and mismatched white antique tin ceilings in the grill area.
Back-of-the-House Storage, Test Kitchen and Food Production
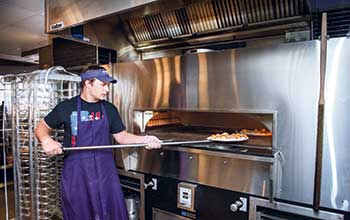 Baking pizza is part of the display element that attracts students to this platform. The back of the house prepares many scratch-made components that staff finish at the front-of-the-house dining platforms. A corridor provides an efficient, linear route from receiving to bulk storage, cold prep, hot production and the platforms. Team members receive food deliveries at a loading dock and place ingredients in two walk-in coolers, a walk-in freezer and dry storage. "Since so many menu items are made from scratch, the kitchen has much larger ingredient prep space than your average dining hall kitchen," says Tarah Schroeder, LEED AP, principal and director of sustainability, Ricca Design Studios.
Baking pizza is part of the display element that attracts students to this platform. The back of the house prepares many scratch-made components that staff finish at the front-of-the-house dining platforms. A corridor provides an efficient, linear route from receiving to bulk storage, cold prep, hot production and the platforms. Team members receive food deliveries at a loading dock and place ingredients in two walk-in coolers, a walk-in freezer and dry storage. "Since so many menu items are made from scratch, the kitchen has much larger ingredient prep space than your average dining hall kitchen," says Tarah Schroeder, LEED AP, principal and director of sustainability, Ricca Design Studios.
A test kitchen where culinary staff test new concepts sits near ingredient scales, rack pan carts and sorting tables. For prep, back-of-the-house culinary staff use a slicer, food processor, peeler, peeler basket and two induction ranges. Retractable drop cords contribute to team members' production flexibility. The back of the house also contains a CO2 tank and soda carbonator, extractor, pressure washer and an ice maker and ice bin.
The back of the house also supports production and the bakery, which is also partially visible from the front of the house. This area features 5-quart, 20-quart and 80-quart food mixers, a dough divider, a dough sheeter, a cook-and-hold oven, a 4-open-burner range with conventional oven beneath, a double convection oven, 3 tilting kettles, a 40-gallon tilting skillet and a smoker.
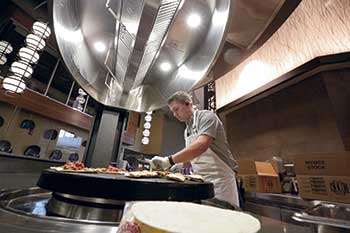 The circular flattop griddle at Southwest becomes part of the dining entertainment. Off the corridor connecting the loading dock to the front of the house sits a dishwashing area. "The placement of the dish room and the adjacent dish conveyor had to be accessible to students as they walked out, but not visible as they first walked in," Schroeder says. "In the dish room, there are multiple stations so staff can work efficiently during peak and nonpeak periods."
The circular flattop griddle at Southwest becomes part of the dining entertainment. Off the corridor connecting the loading dock to the front of the house sits a dishwashing area. "The placement of the dish room and the adjacent dish conveyor had to be accessible to students as they walked out, but not visible as they first walked in," Schroeder says. "In the dish room, there are multiple stations so staff can work efficiently during peak and nonpeak periods."
Front of the House
The servery consists of platforms where culinary staff prepare fresh ingredients, often using a display-cooking format. "A layout with all the platforms added more transparency in the preparation of the meals and concurrently allowed for more cognitive relationships between the students and the fresh food selections they make," Schroeder says. "New offerings include everything from sushi to vegan options and other ethnic-inspired dishes to add meal variety and reduce menu fatigue. In order to incorporate flexibility into many stations, kitchen designers selected 'plug-and-play' equipment so it can be removed or replaced from the areas at any time."
With the exception of the items in use at the bakery, Asian and sushi platforms, which require specific functions, the flexible equipment adapts to support customers' changing tastes. Operators can use most of the equipment for multiple applications.
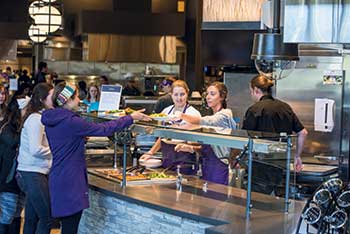 Students enrolled in food production management use The Plate for a lab and to serve customers. Supporting daily functions, cold prep stations, cooking and finishing equipment, refrigeration and storage equipment are woven into each platform, Schroeder says. "This way staff can be fully functional throughout the day and do not need to run back and forth to the back of the house," he says.
Students enrolled in food production management use The Plate for a lab and to serve customers. Supporting daily functions, cold prep stations, cooking and finishing equipment, refrigeration and storage equipment are woven into each platform, Schroeder says. "This way staff can be fully functional throughout the day and do not need to run back and forth to the back of the house," he says.
The Bakery platform sits closest to the back of the house, where students can see team members mixing dough, baking cookies, frosting cakes, cutting pies and creating made-to-order crepes. A donut fryer continuously attracts attention during breakfast along with dessert displays.
A nearby platform includes Deli, featuring an assembly-line format, where customers select sandwich ingredients. Team members warm sandwiches in a high-speed oven upon request.
The Classics platform features American comfort food that team members prepare on fryers, griddles and a rotisserie oven. Carving, a substation, adds to the culinary show. "At this station, customers can look through and see food production happening in the back of the house," Schroeder says. This area of the servery area also features Spuds and Soup, which combines a build-your-own baked potato station with a soup station.
Adjacent to Classics sits a chef's table designed to support chef meals served to residents; the area also serves as a meeting space that further provides for an open, inviting kitchen. "The 3-inch-thick wood-top table uses wood from a long-ago campus bowling alley renovation and adds to the uniqueness of the space," Molt says.
"The natural light of this area adds to the dynamic of this space as a highlight of the scratch-cooking program that K-State has long been known for," Seeley says.
Salad, the first platform customers see when they walk into the servery, features a lettuce tower and cold rails with ingredients. One side of the salad platform offers sushi, though no raw fish is served here. "Sushi equipment is very specific, but it is portable and can be replaced and quickly revised to fit other needs," Schroeder says.
The other side features equipment that can support a station where staff can prepare proteins cooked to order for entree salads on either an induction or gas range. "Showcasing the production of healthy options encourages students to really think about healthy eating," says Missy Schroeder, MS, RD, LD, director, Kramer Dining Center.
A flattop griddle at the Southwest platform attracts customers' attention as culinary staff prepare quesadillas. The platform also contains equipment to prepare rice, beans and other ingredients that are displayed in wells.
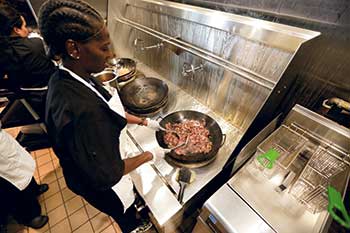 Staffers prepare menu items for the Asian platform in woks. The Asian platform menu includes steamed broccoli, fried rice, lo mein, numerous Asian stir-fried proteins and lots of condiments. Culinary staff use woks, fryers and rice cookers to prepare this fare. Hot serving equipment displays prepared food.
Staffers prepare menu items for the Asian platform in woks. The Asian platform menu includes steamed broccoli, fried rice, lo mein, numerous Asian stir-fried proteins and lots of condiments. Culinary staff use woks, fryers and rice cookers to prepare this fare. Hot serving equipment displays prepared food.
The Italian kitchen features scratch-made, Italian inspired-favorites including hearth-oven pizzas, pasta and calzones.
Grill provides support to culinary staff preparing burgers, hot dogs and chicken breasts with its flattop griddle and charbroiler, and fries with a deep-fat fryer. This platform provides these popular menu items, including pizza, for the all-you-care-to-eat operation and also serves as a retail operation after the main servery closes.
At night, customers enter through a different entrance than for the all-you-care-to-eat dining operation. "The main dining area is closed off by sliding glass walls, so customers only have access to Grill after hours," Seelye says. "They order here and eat in the adjacent dining space or walk upstairs to the additional seating areas."
"Allowing for both all-you-care-to-eat and retail later in the day took a lot of planning," Schroeder says. "The menu is similar for both, but the process is completely different. For all-you-care-to-eat, many, many students look to eat at the same time. To incorporate the freshness element, we blended self-serve and full-serve to accommodate the rush, but still offer the option of customization. With retail, people are ordering, waiting and coming to pick up. I worked with the university to see where people were during the different times during the day. We had to add in extra space for a queue and an additional point of sale. Beverages became a conversation as well; we had to consider what beverage service would look like during all-you-care-to-eat hours and retail and make sure that it worked for both."
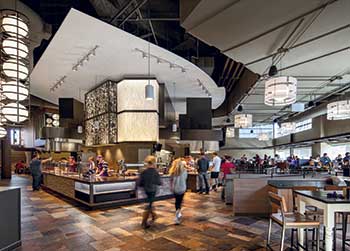 The Plate serves as a dynamic, interactive teaching platform. Photos courtesy of TreanorHL Architects; photographs by Bill TimmermanA fully equipped teaching platform, named The Plate, provides a venue for food production management education and other dietetics classes taught by dining services management professionals with joint appointments in the College of Human Ecology. Other uses for The Plate include employee education programs and skills training, food and wellness programming for residence hall students and culinary workshops led by guest chefs for students and staff. This platform contains induction cookers, fryers, and stacked combi ovens as well as a 6-burner range, chargrill, griddle and 20-quart mixer.
The Plate serves as a dynamic, interactive teaching platform. Photos courtesy of TreanorHL Architects; photographs by Bill TimmermanA fully equipped teaching platform, named The Plate, provides a venue for food production management education and other dietetics classes taught by dining services management professionals with joint appointments in the College of Human Ecology. Other uses for The Plate include employee education programs and skills training, food and wellness programming for residence hall students and culinary workshops led by guest chefs for students and staff. This platform contains induction cookers, fryers, and stacked combi ovens as well as a 6-burner range, chargrill, griddle and 20-quart mixer.
Pence and Molt's pictures hang in this area, along with the names of five others from K-State. "This area is named The Plate in honor of seven K-Staters who won the International Foodservice Manufacturers Association's Silver Plate Awards," says Molt, who actually won the Gold Plate. "We display these as incentive to students to aspire to reach a standard of excellence that will distinguish them as leaders in the foodservice industry."
The opposite side of this area, referred to as Cultivate, contains plant-forward cuisine. Culinary staff prepare these items using equipment at The Plate and also on round flattop griddles.
"With a student customer base of more than 1,800, the food prepared in the teaching space is quickly incorporated into the meal's menu so the food cost expense for student teaching and other special programs becomes part of the operations costs and not specifically the cost of the program," Molt says. "Student residents living in the residence halls enjoy the food that is produced in the teaching area. The dining spaces are located so students not specifically involved in the education area can observe and listen to what is happening in the Plate teaching platform and the food produced can easily be served in adjacent locations."
Cornerstone Coffee & Bakery, Sustainability and the Future
 Cornerstone retail cafe offers coffee drinks, smoothies and bakery items on the second floor.Keeping in mind the need to support students' varying schedules, different meal plan structures and interest in contemporary food preference trends, a coffee shop offering grab-and-go items was developed for the second level. The menu features pastries, coffee and tea drinks, smoothies, ice cream, sandwiches, wraps and beverages. "This space is totally separate from the all-you-care-to-eat operation, though they share a loading dock and some production," Schroeder says.
Cornerstone retail cafe offers coffee drinks, smoothies and bakery items on the second floor.Keeping in mind the need to support students' varying schedules, different meal plan structures and interest in contemporary food preference trends, a coffee shop offering grab-and-go items was developed for the second level. The menu features pastries, coffee and tea drinks, smoothies, ice cream, sandwiches, wraps and beverages. "This space is totally separate from the all-you-care-to-eat operation, though they share a loading dock and some production," Schroeder says.
One goal of Kramer Dining Center was to reduce postconsumer food waste, as well as production and service waste. Energy savings also contribute to the green practice goals.
A trayless servery reduces food waste by restricting student food selections to what can be carried easily. Trayless also saves on energy, water and labor usage by eliminating the need to constantly wash and dry trays.
"The small amount of food waste in the new dining center is striking," Molt says. "I credit trayless dining as a major reason. Students do not load trays with more food than they can eat. Bussing tables has not been a problem because we positioned the dish drop close to the exit and it makes sense for students to bus their own tables."
Additional environmentally friendly features of Kramer Dining Center include:
- A composting program with strategically placed "scrape stations" throughout works to increase student participation.
- Serving food at the same location where it's produced reduces food waste. "The production can be closely matched with customer counts because both production and service are together in the same location," Molt says.
- No garbage disposals are used.
- A pulper/extractor and compactor for post-consumer waste supports the school's composting program.
- Equipment chosen for its energy-saving components include an energy recovery dish machine, low-volume hood and Energy Star–rated pieces when possible.
- There is no carry-out paper service.
- To support employee productivity and reduce the number of steps taken, venues are supplied with raw products that are produced into menu items and served at the same location.
- Remote refrigeration aids in removing excess heat and noise from the already boisterous dining hall. Opting for remote condensers also reduces stress on the HVAC system, which has long-term energy savings.
- Waste reduction was realized by connecting preexisting coolers into the updated system, rather than buying new.
- The just-in-time cooking concept helps cut back on food waste.
- Reclaimed woods are used on some casework, walls and ceilings.
- LED lamps provide much of the light.
- Quartzite countertops contain recycled content.
- Custom tables are made with local naturally felled trees.
- Reused, existing chairs, salvaged library windows and antique tractor seats are featured in the decor.
In its first year of operation, Kramer Dining indeed impresses customers with its environment, food selections and interactivity. K-State Dining intentionally solicited input from current employees and students. Navigating this feedback was time consuming but generated valuable insights and benefited the overall design.
"We are able to produce variety that students really value," Molt reports. "No complaints about menu variety, food quality or anything else have been voiced." As with all new dining operations, educating, training and retraining production and service staff remain ongoing priorities.
Key Players
- Kansas State: Enrollment: 24,000 students; under the Housing and Dining Services umbrella, 10 residence halls, 1 scholarship house, 1 leadership house, 5 convenience stores, 2 coffee and bakery cafes, 1 (soon to be 2) restaurants and 3 all-you-care-to-eat dining centers.
- Opened: August 2016
- Scope of Project: Kramer Dining Center on the west side of campus connects to and serves students in three residence halls — Goodnow, Marlatt and Wefald (the newest, with 540 beds) — as well as an honors scholarship house with an all-you-care-to-eat dining operation and two retail components, Overtime Grill (serving burgers, sandwiches, fries and pizza in the evenings) and Cornerstone Coffee & Bakery (serving fresh made-from-scratch bakery products, smoothies, shakes, ice cream, sandwiches, coffees and bottled beverages) on the second floor. A back-of-the-house kitchen supports front-of-the-house platforms and both on- and off-premise retail locations. The project includes a back-of-the-house test kitchen and a bakery for preparing daily homemade pretzel buns and other baked products for JP’s restaurant. The dining facility honors home economics professor Martha Kramer and can serve 1,850 students. Nearly 95 percent of the project is new. Some old space was used for the dish room, management offices, a few storage areas and the lobby area leading to the new dining space.
- Size: 60,000 sq. ft., including back-of-the-house warewashing, testing area, hot/cold prep, bakery, freezers and storage, 5,500 sq. ft.; servery platform, 7,500 sq. ft.; Cornerstone cafe, 560 sq. ft.; and Cornerstone kitchen, 640 sq. ft.
- Seats: 875
- Average Check: Kramer Dining, all-you-care-to-eat facility (unlimited dining available with meal plans); if paying, breakfast, $8; lunch, $11; dinner, $13; Overtime Grill, $7 (meal plans not accepted); Cornerstone Coffee & Bakery, $4 (meal plans not accepted).
- Total Annual Revenue/Kramer Dining Center: $6 million
- Daily Transactions/Covers: 3,000 (Monday through Thursday, 3,500 per day)
- Hours: Kramer Dining Center, 6:45 a.m. to 7:30 p.m., Monday through Thursday; 6:45 a.m. to 7 p.m., Friday; 8 a.m. to 7 p.m., Saturday; 8 a.m. to 1:30 p.m., Sunday. Overtime Grill, 8 p.m. to 11 p.m. (daily); Cornerstone Coffee & Bakery, 6:45 a.m. to 11:30 p.m., Monday through Friday; and 7:30 a.m. to 11:30 p.m., Saturday and Sunday
- Platforms and Menu Specialties: Classics (comfort food, traditional Kansas cuisine and a menu representing students’ favorites); Spuds and Soup (build-your-own sweet or white russet baker at a potato station and from-scratch soup); Carvery (rotisserie chicken, beef, ham and pork); Deli (customizable handmade sandwiches, heated upon request); Desserts and Crepes via the from-scratch bakery; Sizzle (omelets now and sizzling salads in the future); Asian (wok-prepared dishes and sushi); salad bar with a tower of lettuce; Italian with pizza (hand-sheeted, made-from-scratch crusts) and pasta (traditional baked and sauced Italian-inspired dishes); Grill (K-State Dining works with the college’s animal science department to grind beef and make it into patties; the station also features grilled proteins and hot sandwiches); Grill becomes the after-hours Overtime; Southwest (display-style menu items with grilled quesadillas); Cultivate (with plant-forward composed meals); The Plate (rotating menus made twice per week in a teaching laboratory by students enrolled in the food production management program).
- Staff: 1 unit director; 1 assistant director; 3 managers; 1 chef; 40 nonexempt staff; 300 student employees
- Total Project Cost: $40 million
- Equipment Investment: $4 million
- Website: www.housing.k-state.edu/dining
Key Players
- Owner: Kansas State University, Manhattan, Kan.
- Assistant VP Student Life/Director, Housing and Dining Services: Derek Jackson, PhD
- Sr. Associate Director, Housing and Dining Services and Instructor of Food Nutrition Dietetics Health at K-State: John Pence, MS, RD, LD
- Associate Director, Housing and Dining Services, and Assistant Professor of Food Nutrition Dietetics Health at K-State: Mary Molt, PhD, RD, LD
- Director, Kramer Dining Center: Melissa Schrader, MS, RD, LD
- Assistant Director, Kramer Dining Center: Sara Crouch, MS
- Executive Chef: Doug Medeiros
- Building Architect: TreanorHL Architects, Lawrence, Kan.; Nadia Zhiri, AIA, LEED AP
- Lead Project Designer for Foodservice Areas: Mesher Shing McNutt; Seattle; Robert Mesher, AIA, principal of architecture; Joe Shing, AIA, principal of architecture; and Shannon McNutt, principal of interiors
- Foodservice Design Consultants: Ricca Design Studios, Greenwood Village, Colo.; Kathleen H. Seelye, FFCSI, LEED AP, CEO, and Tarah Schroeder, LEED AP, principal and director of sustainability
- Equipment Dealer: Johnson-Lancaster and Associates Inc., Clearwater, Fla.
- Construction: Crossland Construction Co. Inc., Columbus, Kan.
Meet the Players
 Shannon McNutt, principal, Mesher Shing McNutt. With more than 20 years of experience in the hospitality industry, McNutt takes projects with a complicated scope of work from conception to completion. She specializes in project management and interior design.
Shannon McNutt, principal, Mesher Shing McNutt. With more than 20 years of experience in the hospitality industry, McNutt takes projects with a complicated scope of work from conception to completion. She specializes in project management and interior design.
 Robert A. Mesher, AIA, principal, Mesher Shing McNutt. With more than 30 years of experience in public and commercial hospitality projects, Mesher brings expertise in systems evaluation, and estimating and programming architectural and interior design to projects.
Robert A. Mesher, AIA, principal, Mesher Shing McNutt. With more than 30 years of experience in public and commercial hospitality projects, Mesher brings expertise in systems evaluation, and estimating and programming architectural and interior design to projects.
 Mary Molt, PhD, RD, LD, associate director of Housing and Dining Services and assistant professor of Food Nutrition Dietetics Health (FNDH) at Kansas State University. Molt has nearly 45 years of professional experience at Kansas State University with a joint appointment in academe and foodservice administration. She serves on the Housing and Dining Services management team with management responsibility for housing operations. Current responsibilities include team teaching a distance food production management class, working closely with dining services faculty to teach supervised practice experiences for senior students in dietetics and directing management activities for three residence hall dining centers serving more than 8,000 meals per day.
Mary Molt, PhD, RD, LD, associate director of Housing and Dining Services and assistant professor of Food Nutrition Dietetics Health (FNDH) at Kansas State University. Molt has nearly 45 years of professional experience at Kansas State University with a joint appointment in academe and foodservice administration. She serves on the Housing and Dining Services management team with management responsibility for housing operations. Current responsibilities include team teaching a distance food production management class, working closely with dining services faculty to teach supervised practice experiences for senior students in dietetics and directing management activities for three residence hall dining centers serving more than 8,000 meals per day.
 John Pence, MS, RD, LD, senior associate director of Housing and Dining Services and instructor of Food Nutrition Dietetics Health at K-State. Pence has worked at K-State since 1963 and serves on the Housing and Dining Services management team with management responsibility for housing operations.
John Pence, MS, RD, LD, senior associate director of Housing and Dining Services and instructor of Food Nutrition Dietetics Health at K-State. Pence has worked at K-State since 1963 and serves on the Housing and Dining Services management team with management responsibility for housing operations.
 Tarah Schroeder, LEED AP, principal and director of sustainability, Ricca Design Studios. Schroeder brings more than 15 years of experience in foodservice management, facility design and project supervision. She started her foodservice journey at Whole Foods Market, helping to develop the company’s Rocky Mountain presence and Green Mission program. She has been at Ricca for nine years and sees the big picture to come up with collaborative solutions; as director of sustainability she brings this facet of design expertise to projects.
Tarah Schroeder, LEED AP, principal and director of sustainability, Ricca Design Studios. Schroeder brings more than 15 years of experience in foodservice management, facility design and project supervision. She started her foodservice journey at Whole Foods Market, helping to develop the company’s Rocky Mountain presence and Green Mission program. She has been at Ricca for nine years and sees the big picture to come up with collaborative solutions; as director of sustainability she brings this facet of design expertise to projects.
 Kathleen Seelye, FFCSI, LEED AP, CEO, Ricca Design Studios. With 30 years of culinary experience and a tenure at Ricca that began in 1984, Seelye focuses on creating what’s next at marketplaces, emporiums, bistros, prototypical restaurants and central production systems. As the first accredited U.S. Green Building Council LEED foodservice consultant in the country, Kathleen pioneers sustainable design and operations planning for dining facilities.
Kathleen Seelye, FFCSI, LEED AP, CEO, Ricca Design Studios. With 30 years of culinary experience and a tenure at Ricca that began in 1984, Seelye focuses on creating what’s next at marketplaces, emporiums, bistros, prototypical restaurants and central production systems. As the first accredited U.S. Green Building Council LEED foodservice consultant in the country, Kathleen pioneers sustainable design and operations planning for dining facilities.
 Joseph K. Shing, AIA, principal, Mesher Shing McNutt. With his 41 years of experience in renovation and new construction, Shing provides the backbone for Mesher Shing McNutt projects and the visual tools vital to making each project a success.
Joseph K. Shing, AIA, principal, Mesher Shing McNutt. With his 41 years of experience in renovation and new construction, Shing provides the backbone for Mesher Shing McNutt projects and the visual tools vital to making each project a success.
Equipment Key
Equipment Key1. Corner guard
2. Prerinse
3. Pulper/disposer
3a. Pulper/disposer control panel
4. Pot sink w/power wash
4a. Mop sink w/hose bibb and rack
4b. Hand sink
4c. Soak sink
4d. Drop-in hand sink
5. Condensate hood
5a. Exhaust hood
5b. Hood control panel
6. Wall flashing
7. Pot/pan washer
8. Clean dish table
8a. Mobile prep table
8b. Worktable
8c. Prep table w/sink
8d. Chef’s table
8e. Spreader
8f. Mobile worktable
8g. Refrigerated prep table
9. Pot and pan shelving
9a. Detergent storage shelving
9b. Wall shelf
9c. Heated black glass shelf
9d. Cooler storage shelving
9e. Drop-in heated shelf
9f. Pizza stand
10. Glass rack dolly
10a. Dish dolly
11. Soap and towel dispenser
12. Fire suppression system
13. Conveyor
13a. Conveyor control panel
14. Flight-type dishwasher
14a. U/c dishmachine
15. Pass-thru window
16. Pan rack cart
16a. Utility cart
17. Roll-in refrigerator
17a. U/c refrigerator
17b. Roll-in freezer
17c. Refrigerated base
17d. Blast chiller
17e. Evaporator coil
17f. Walk-in cooler
17g. Reach-in refrigerator
17h. Reach-in freezer
17i. Refrigerated rail
17j. U/c freezer
17k. Walk-in freezer
18. Panini grill
18a. Circular flattop grill
18b. Hot-dog roller grill
19. Work counter w/sink
19a. Work counter
19b. Donut fryer counter
19c. Island work counter
19d. Serving counter
19e. Decorative deck
19f. Island work counter in hot prep area
19g. Countertop carving station
19h. Beverage counter
19i. Beverage counter with sink
19j. Breakfast counter
20. Microwave/convection oven
20a. Double convection oven
20b. Rotisserie oven
20c. Stacked combi oven
20d. Heated base
20e. Cook-and-hold oven
20f. Microwave oven
20g. Pop-up toaster w/step-up shelf
20h. Waffle baker
20i. Built-in warming drawer
20j. Combi oven
20k. Stone hearth oven
20l. Conveyor oven
20m. Bun toaster
21. Bread rack
21a. Dunnage rack
22. Spreader
22a. Ice cream dipping cabinet
22b. U/c heated cabinet
22c. Wall cabinet
22d. Reach-in heated cabinet
23. Donut fryer
23a. Fryer assembly
w/filter
23b. Dump station
w/filter
24. 12-qt. mixer
24a. 60-qt. mixer
24b. 80-qt. mixer
24c. 20-qt. mixer
25. Mobile equipment stand w/marble top
25a. Mobile equipment stand
25b. Refrigerated equipment stand
26. Portion scale
27. Sheeter w/stand
28. Drop-in cold pan
29. Food shield w/lights
29a. Food shield
29b. Food shield w/lights and heat
29c. Vertical guard
29d. Vertical shield
30. Crepe maker
31. Drop-in hot food well
31a. Hot/cold drop-in unit
31b. Soup well
32. Drop-in frost top
33. Induction cooker
33a. Induction warmer
33b. Fire and ice
induction range
34. Vertical guard in bakery
35. Broiler
35a. Charbroiler
36. Convection steamer
36a. Tortilla steamer
37. Griddle
37a. Teppanyaki griddle
37b. Countertop griddle
38. Slicer
39. Plates
39a. Plate storage below
40. Soup kettle
40a. Tabletop kettle
41. Utility service wall
42. Soda system
43. Trash container
44. Mobile glass tub
45. Ice machine, nuggets
45a. Ice maker w/filter
46. Tea brewer w/filter
46a. Cocoa/cappuccino machine
46b. Coffee brewer
w/filter
46c. Coffee server
47. Soft-serve machine
48. Serviceware
49. Mug storage below
50. Bowl storage below
51. Cereal dispenser
51a. Milk dispenser
51b. Soy milk dispenser
51c. Waffle batter
dispenser
51d. Tea bag display
51e. Water dispenser
51f. Soda/ice dispenser w/filter
52. Bread display
53. Condiments
54. Rice warmer
54a. Rice cooker
55. Cutting board
56. Wok range
56a. Six-burner range w/convection oven
56b. Four-open burner range w/oven
57. Compost bin
58. Mobile ice bin
59. Electric can opener
60. Food processor
61. Floor trough and grate
62. Tilting skillet
braising pan
63. Pot filler
64. Pizza dough press
65. POS equipment




