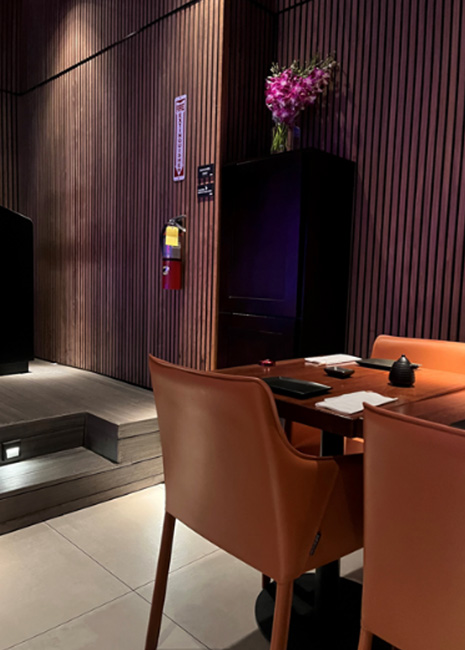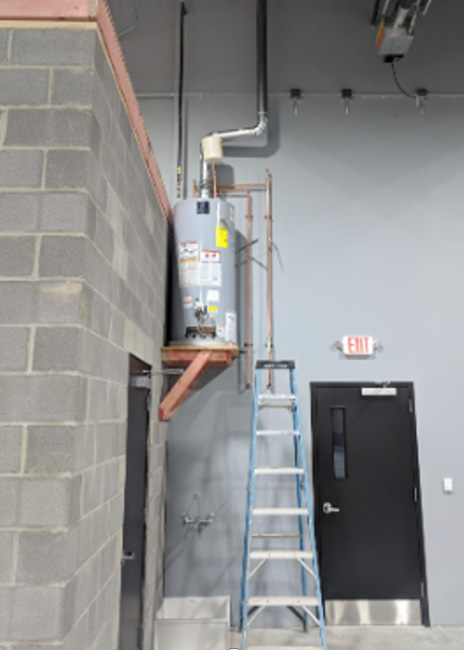As prototypes shrink, effective and efficient foodservice requires foodservice operators and designers to make use of every inch of space as Carlos Espinosa of Profitality Labor Guru explains.
 We’re almost halfway through 2024 and certain restaurant trends have not changed. Operators continue to look for ways to balance a variety of factors, such as rising construction costs and the fickleness of consumer requirements for on-the-go versus dine-in operations. Another key trend operators continue to explore is how to right-size their restaurant operations. Indeed, due to shifting customer preferences and labor challenges, many concepts continue to seek ways to reduce their current prototypes to smaller, more flexible designs.
We’re almost halfway through 2024 and certain restaurant trends have not changed. Operators continue to look for ways to balance a variety of factors, such as rising construction costs and the fickleness of consumer requirements for on-the-go versus dine-in operations. Another key trend operators continue to explore is how to right-size their restaurant operations. Indeed, due to shifting customer preferences and labor challenges, many concepts continue to seek ways to reduce their current prototypes to smaller, more flexible designs.
Implementing smaller prototypes opens to operators the potential new locations that they might have passed on previously. Given the scarcity of larger prime locations, this is a good development. Popular concepts like Portillo’s, Jack in the Box, and IHOP have smaller prototypes to help these restaurant chains address the balancing issues referenced above, while maintaining throughput and capacity requirements.
When trying to right-size the facility be sure to utilize “every nook and cranny” otherwise you run the risk of compromising the concept’s throughput and efficiency. This is true both in the front of the house, as well as in the back of the house. Starting with the front of the house, utilizing corners and multi-purpose furniture are great examples of ways to use every nook and cranny. The picture above shows a prime example of utilizing corners,  multi-purpose furniture, and introducing lighting to minimize the sight impact of the furniture. The furniture doubles as a method to hide unsightly corners but is also a great model for point-of-use storage, housing mission-critical materials, such as napkins, utensils, menus, etc. Having these items nearby and easily accessible permits the serving staff to remain on the dining room floor more often, which can have a ripple effect on customer satisfaction, table turns, upselling, and more.
multi-purpose furniture, and introducing lighting to minimize the sight impact of the furniture. The furniture doubles as a method to hide unsightly corners but is also a great model for point-of-use storage, housing mission-critical materials, such as napkins, utensils, menus, etc. Having these items nearby and easily accessible permits the serving staff to remain on the dining room floor more often, which can have a ripple effect on customer satisfaction, table turns, upselling, and more.
Utilizing every nook and cranny by getting creative with storage of essential items works great regardless of whether you’re reducing the size of a facility. But if the goal is to shrink the operation’s footprint, this approach also ensures customer service does not get affected.
Another example of maximizing front-of-house space includes using booths with storage cubbies built into them. This allows the front of the house to alleviate some of the spatial pressures on the back of the house.
Regarding the back of the house, verticality will be the operator’s best option in maximizing every nook and cranny there. If the operator can find a property with higher ceilings, then utilizing space over walk-in coolers or raising water heater tanks above other stations or areas can be helpful. This will allow the operator to maximize the floor space, as well as the vertical space to increase the storage capacity, which historically is one of the areas the suffers the most when reducing prototypes.
As you are thinking about right sizing your space, keep the adage of utilizing every nook and cranny to your advantage to maintain your ability to properly service your customer base. Corners, verticality, and multi-purpose areas should remain top of mind when starting your journey to a smaller, efficient prototype that will maximize your unit economics and facilitate brand growth.



