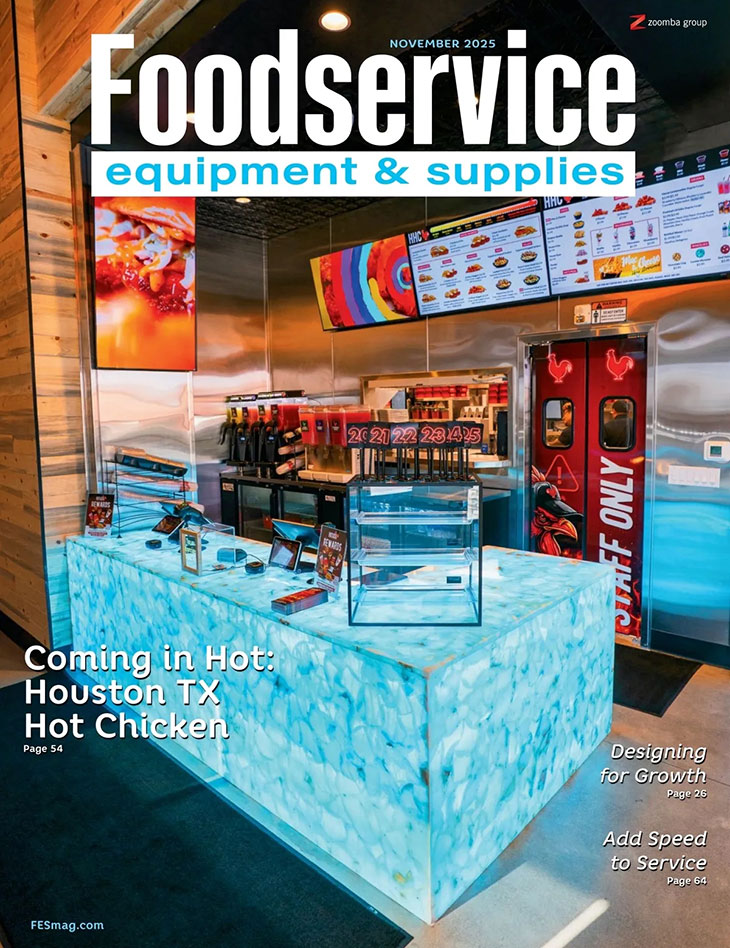One can say that open kitchens are a trend, thanks in part, to the concept of transparency that fast-casual chains continue to incorporate into their designs. There is not much that you cannot see in a Five Guys or a Chipotle restaurant while ordering or standing in the dining room. Although such casual dining chains as Macaroni Grill and Carrabba's have had open kitchens since their inceptions, I have noticed a larger number of casual dining concepts making their back of the house visible to patrons in the front of the house by showing a lot more of the trials and tribulations of the kitchen operation.
Knowing that opening up the kitchen for customers to see all of the action brings with it a number of operational and design complications, why in the world would someone want to do this? The answer is simple: It provides a show to the guests and a level of comfort that the staff is preparing food using real, home cooking, methodologies. Bottom-line: it raises the level of perceived quality, personalization and concept delivery that should result in higher sales.
When developing an open kitchen, foodservice designers and operators need to weigh a number of factors. These include vertical (up) space utilization, cleanliness of the operation, noise levels, horizontal space utilization, process selection and the equipment that goes with it, among many others.
What do I mean by "vertical space utilization"? As you design work stations, efficiency has to be part of the decision process. If you use vertical space to pack a 5-foot by x 5-foot station with everything that is necessary, this station should become more productive, resulting in better customer service and product quality. Open kitchens limit the use of vertical space, since the more you use of it, the less the kitchen is open. Part of the solution is using vertical space below the work surface as well as the use of ledges that extend 1 foot or so above the work surface. For the open kitchen to deliver on its full potential, the line-of-sight from the guest needs to be right. Make sure you show what you want to show and hide what you want to hide.
As you design the optimum open kitchen work station arrangement, consider applying the industrial engineering principles of ergonomics to make sure the design takes into account the physical capacities of the employee. This will ensure that you have an employee-centric design.
How about the operation's cleanliness? Well this depends on what school of thought you subscribe to: don't show the kitchen because it gets unsightly during peak periods, or if you open it up, the employees will be forced to keep it cleaner, especially if this is included in their training. Personally I subscribe to the latter and think that closed kitchens sometimes give the employees the right to be messier, which they should not be.
Let's talk about noise levels. A dynamic kitchen can bring with it a lot of chatter across the stations. To minimize this noise, it is critical that the kitchen design balance the work station demands and labor deployment, so that less communication is necessary to synchronize the order. Again, applying principles of industrial engineering, like time and motion and labor management systems, will help make sure this balance happens. Under a balanced production kitchen design, most of the chatter would come from the person coordinating the order and this person is typically located in the front (outside expo) or in the line. Technology can help with this, but the right application of this option is critical, so the open kitchen does not start looking like some sort of a space craft that landed on earth, making it not look like a "home cooking" type of kitchen.
Most of us would agree that perception is reality. An open kitchen could help a foodservice operation earn higher quality and freshness points from the guests. Maybe they think that since you are not hiding the area, then it must be fresher. But an open kitchen has certain challenges, as described above, all of which can be resolved with careful design consideration. As I mentioned the application of industrial engineering and ergonomics principles can help with this. Even creating a mock-up of the design made of foam or real equipment can help finalize the design.
Be choosy what you show and do not show. There are certain activities that are pure and should connote freshness but end up doing the opposite, since customers stomachs cannot handle them.



