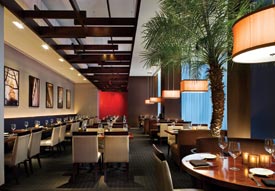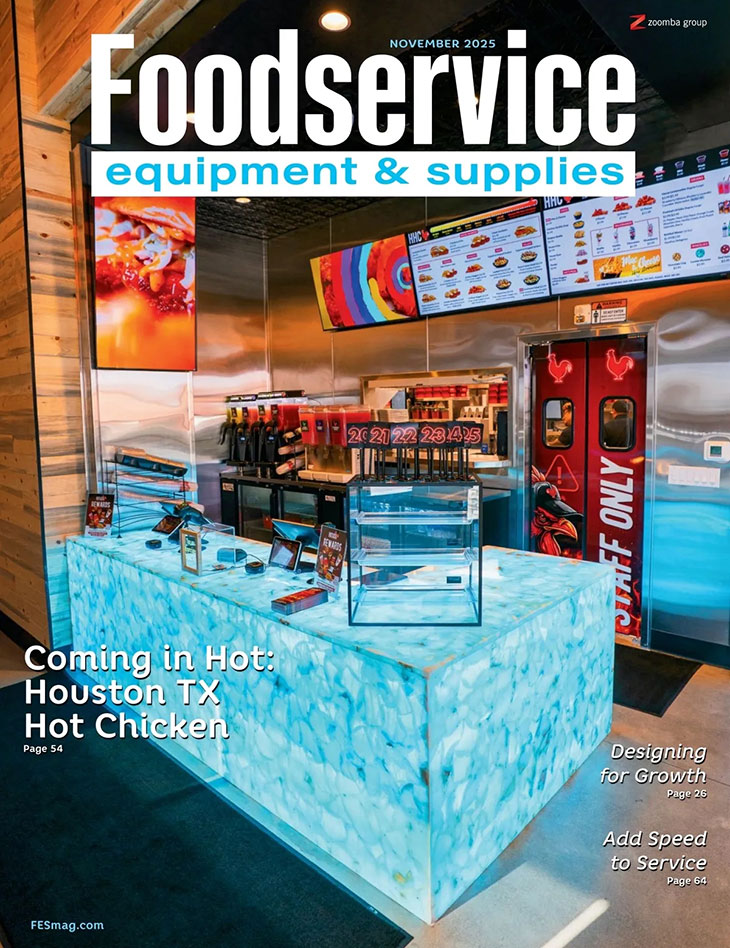Located in the Comcast Center in Philadelphia's Center City area, Table 31 was a "bear" to build, according to Chris Scarduzio, chef/owner of Signature Restaurant Group, which leases the space. That's because the building's original design lacked the necessary components for a restaurant.
 "When we realized we only had 1,800 sq. ft. on the first floor, we met with the building's developer and identified space on three other floors to place the kitchens and storage," says John Egnor, president of JEM Associates in Pleasantville, N.J., which provided kitchen design consultation.
"When we realized we only had 1,800 sq. ft. on the first floor, we met with the building's developer and identified space on three other floors to place the kitchens and storage," says John Egnor, president of JEM Associates in Pleasantville, N.J., which provided kitchen design consultation.The net result was a restaurant operation that spans four floors and allows staff to work efficiently with equipment designed for restaurant and banquet service. Our judges were impressed with the design, noting that the equipment selection allows for a nice work flow over the four floors the restaurant occupies. In addition, our judges feel the restaurant provides "magnificent" windows into the kitchen.
Other highlights of the project include:
- Low cubic-feet-per-minute (CFM) hoods reduce the amount of conditioned air being pulled out of the space.
- Ultraviolet hoods reduce the amount of grease in the ducts and the grease buildup on the filters in an ecology unit that was installed for cleaning air.
- High-efficiency equipment was specified.
- On the first floor and extending up to the second level, Table 31's 33-seat bar and lounge area is located between the restaurant's two entrances that allow access through both the restaurant and exterior plaza.
- The Plaza Café allows customers to order and sit in the plaza where they can watch the Comcast wall consisting of LED screens.
Table 31's Team
|



