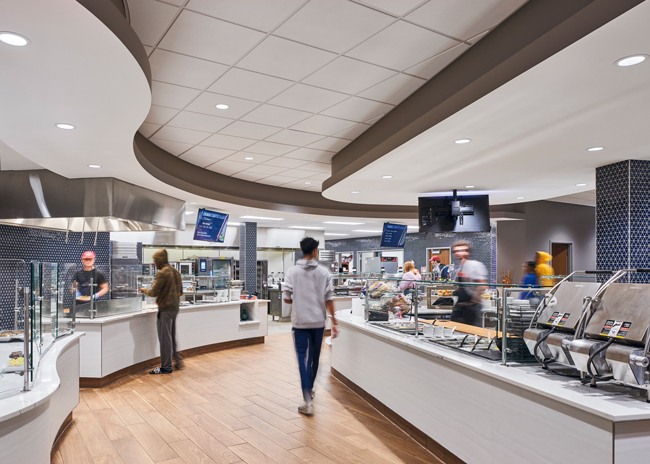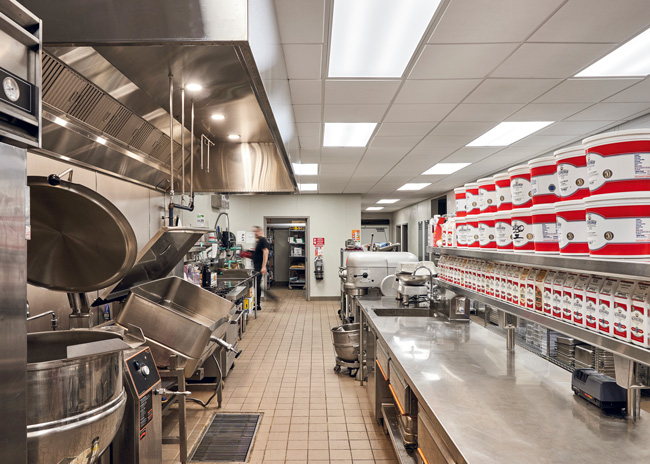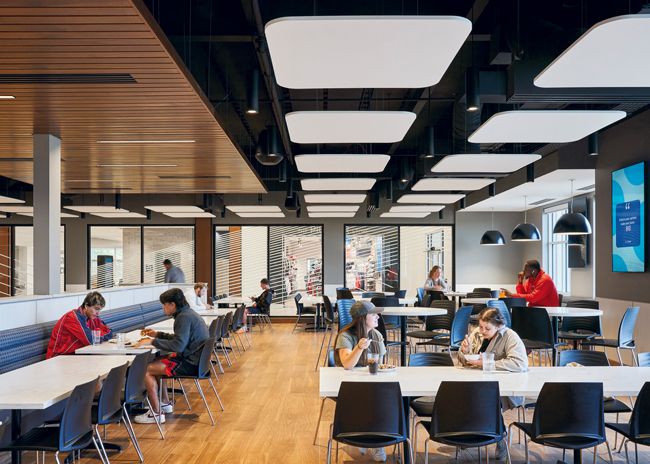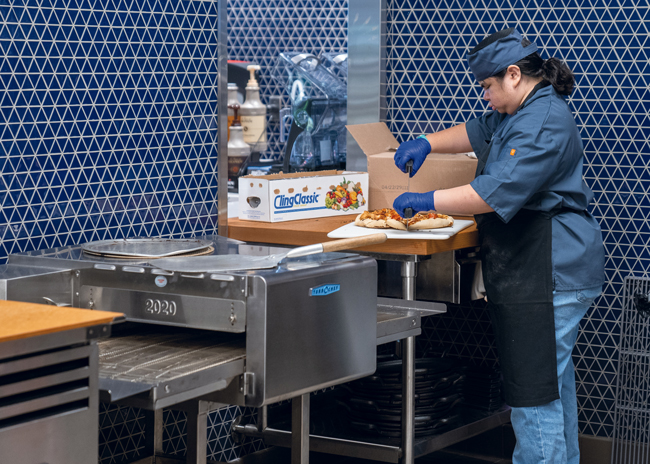FE&S appreciates the following professionals for generously contributing their time to judge this year’s competition:
Bill Davis, regional sales manager, Edward Don & Co., Woodridge, Ill.
Stuart Davis, principal, Stuart Davis Design, Park Ridge, Ill.
Beth Kuczera, president, Equipment Dynamics Inc., Chicago
Chris Wair, design principal, Reitano Design Group, Indianapolis
Editor’s Note: Facility Design projects featured each month become eligible for the Facility Design Project of the Year competition. If you would like to submit a project for consideration, please contact Joe Carbonara at This email address is being protected from spambots. You need JavaScript enabled to view it..
 Students can select from a wide range of cuisines as they make their way through the servery.
Students can select from a wide range of cuisines as they make their way through the servery.
About the Project
Opened: May 6, 2022
Scope of project: The 50,000-sq.-ft. Cunningham Center building includes the only dining center on campus for resident students, faculty and staff, as well as Pete’s Place, a retail coffee shop. The center also contains the campus store, the student lounge, two conference rooms and a sun lounge.
Servery: 3,500 sq. ft.
Dining area: 4,400 sq. ft.
Conference room: 2,300 sq. ft.
Back of the house: 4,250 sq. ft.
Pete’s Place: 425 sq. ft.
Seats: 345 in main dining room; 56 in private dining rooms; 30 in Pete’s Place
Daily transactions/covers: More than 1,000; the 19-meal plan provides one scan for breakfast and two scans for the remainder of the day. Each dining hall scan permits all-you-care-to-eat dining or one hot takeout meal in exchange for a dining hall meal.
Dining hall hours:
- Monday through Friday: breakfast, 7 a.m. to 10:30 a.m.; lunch, 11 a.m. to 5 p.m.; dinner, 5 p.m. to 10:30 p.m.
- Saturday: lunch, 11 a.m. to 1 p.m.; dinner, 5 p.m. to 6 p.m.
- Sunday: continental breakfast, 8:15 a.m. to 9:15 a.m.; lunch, 11:30 a.m. to 1:30 p.m.; dinner, 5 p.m. to 10:30 p.m.
- Pete’s Place:
- Monday through Friday: 7 a.m. to 10:30 p.m.
- Saturday: closed
- Sunday: 6 p.m. to 10:30 p.m.
Menu concepts and menu specialties: Residential dining includes To Order; Entrees; Bakery and Desserts; Gluten/Allergen Friendly; Grill; Pizza and Pasta; Salad/Deli/Soup; Beverages; and Pete’s Place retail coffee shop
Staff: 14 full-time equivalents and 50 student employees
Total project cost: $20 million
Equipment investment: $1.6 million
Website: mnu.edu
 The catering hot food production area contains a 6-burner range, steamers, convection ovens and combis.
The catering hot food production area contains a 6-burner range, steamers, convection ovens and combis.
Key Players:
Owner: MidAmerica Nazarene University
President: Dr. David J. Spittal
Associate vice president for facilities operations: Jon Spence, CEFP
Contract foodservice operations: Pioneer College Caterers Inc., Olathe, Kansas
- Director of corporate and culinary programs: Steven Richmond
- Director of Foodservice, MNU dining: Lloyd Harris
- Chef, MNU dining: Dathan Brubaker
- Catering service manager, MNU dining: Abby Conaghan
Architect: PGAV Architects, Westwood, Kansas: Chris Davis, vice president, AIA, LEED AP
Interior design: PGAV Architects
Foodservice consultants: Rippe Associates, Minneapolis: Eric Goodrich, principal; Terry Pellegrino, principal emeritus
Equipment dealer: TriMark Hockenbergs, Lenexa, Kansas: Bill Lattimer
Construction: A.L. Huber General Contractors, Overland Park, Kansas: Keith Dorrian, principal; Haley Jones, project manager
Owner’s representative: Radford Management, Overland Park, Kansas: Robert Radford, president
Worth Mentioning: The Judges’ Comments
- The project was funded by private donors and alumni, and none of the funds were taken away from education. The cost was not added to tuition. Not one construction loan was taken out.
- The team used the space and money very effectively and efficiently. The project is tasteful and thoughtful. Guests see all bakery and dessert operations, which is great because everyone wants to watch the action.
- This facility set out to become heart of the campus and serve as a gathering place for this community, and it did just that.
- The design team made sure every inch mattered. It was right-sized for culinary operations as well as staffing from the get-go. There’s a good flow from back to front. The thoughtfully designed prep space can be used from both sides. Every single piece of equipment has a supporting counter. Every counter is extremely flexible. It’s a great design.
- The cooking area where the grill, pizza and cafe stations meet is done well. It supports daily use as well as late-night use.
- The pass-through to retail is a good relational design. The sight lines are good for oversight.
- Uncongested workspaces work well.
- The remote section that is not connected to the rest of the operation has refrigeration and a freezer to support self-contained production.
- The facility supports shutdown of the services as needed. One station can handle all dayparts as needed.
- The project team did an energy analysis to ensure it specified the right equipment. This is fascinating. They didn’t buy everything new just because they could, but rather, they analyzed it and made a strategic reuse of equipment as appropriate.
Project Objectives
Starting in 2016, MidAmerica Nazarene University embarked on a journey that would change the face of their campus forever. Previously functioning without a student center on campus since its inception in 1966, the school set out to create the Cunningham Center, which would become the heart and soul of student life at MNU. For a small school like MNU that was struggling financially, Cunningham Center would be a complete game changer.
Goals Set and Met
The overarching goal of the 50,000-sq.ft., state-of-the-art Cunningham Center was to make the center a hub of activity and the beating heart of this vibrant college community. The center aimed to improve the student experience and to create study areas, collaboration rooms, recreational space and social areas on campus that did not previously exist prior to this building. Another goal was to create flexible dining spaces that accommodate both residential and commuter students so the center could support learning, growing and coming together as a community.
The original dining facility was a single-level building with very little sunlight and was a dark and cramped space, similar to a mess hall. There was no real space to showcase the great foodservice program already in place. Storage areas were displaced and far from other areas with no connection to the serving areas. The space and flow of the kitchen was subpar and, overall, just not very attractive for the recruitment of new students. The image the campus wanted to project and the student-centric experience it aimed to create fell short.
The project’s budget was firm because the university had experienced some challenging financial times and was not taking out a construction loan for the building. Every penny of the $20 million raised came from donors and alumni, so every budget item was closely scrutinized.
The design team achieved their goals within budget by going into the project with a value-engineering mindset from day one. They evaluated every piece of existing equipment that could potentially be reused, prioritized every piece of new equipment desired to support the program, and got hard numbers from fabricators to ensure that the cost estimates would be within 1% of bids. They didn’t want to leave anything on the table but wanted to do their part to keep the overall project under budget.
Due to the budget constraints, and also the program’s desire to run a very efficient labor model, the size of the facility and its individual spaces were designed in a thoughtful, economical and efficient manner. This included an open-kitchen concept to allow production to be visible and therefore enabling a customized and more interactive experience. Such a system also allows the culinary team to keep a close watch to supervise the serving stations.
The entire project was about a design that could operate with the needs of today’s workforce and shortage of labor and staffing. This lens was used when designing each space, ensuring the best fit for the staff now and in the future. The university has a large body of student workers, so it was important to have the easiest operation to require less training for staff to do their jobs and to make it easier on management and the production team.
The retail coffee shop has a small footprint, but because of its proximity to the grill and pizza stations, staff has the flexibility to add to the menu and supplement a retail menu for late-night dining. During summer breaks, the coffee shop can operate with shortened staff hours and fewer offerings.
Challenges
There is a very logical flow from the time product enters through the receiving doors. Space was at a premium, so storage is directly adjacent to prep areas. The prep space is directly adjacent to the bulk/catering hot production spaces. Hot production for both the Homestyle and Action stations is an open-kitchen concept, which allows the chef direct sight lines to all the other serving concepts. Desserts are served adjacent to an open bakery.
The Grill and Pizza stations are combined on one side of the serving area but have their own cold storage space. They also have a pass-through window into the adjacent retail space. The cold storage space for the station also doubles as a display refrigerator for the retail space. Salad and Sub stations are on an island, with ample undercounter cold storage and a warmer for soups and hot proteins for the Salad Bar. The Salad Bar is set to be self-serve, but the Sub station is served, so staff can also refill the Salad Bar.
A gluten-free/allergen-free space is discreetly located because it is all self-serve and offers higher-cost items. It sits in the dining room and acts as a screen wall for the dish drop area. The dish room processes permanent ware, which is then brought out to resupply the serving area.
Sustainable and Green Initiatives
The project contains low-volume exhaust hoods with a demand control system to reduce the amount of air that is exhausted out of the building, requiring the least amount of energy to bring return air into the space. Where available, equipment in every product category was specified to be Energy Star certified. This included low-flow plumbing fixtures on all sinks. The dish machine was specified with an energy recovery system. All foodservice spaces utilize LED lighting in walk-ins, exhaust hoods and all of the serving concepts.
Energy-saving equipment reduces utility use. Electricity costs were at a 5-year low when the project began in 2019 (at $.103 per kWh) and rose to an all-time high in 2022 (at $1.51 per kWh). The space is very efficient in terms of use of space, minimizing the number of steps from prep and production to storage spaces. An open-kitchen concept allows the chef to easily monitor all stations during service and send staff to busy stations to reduce service times. The amount of staff is reduced because stations are in close proximity.
 Different--sized tables offer students dining options.
Different--sized tables offer students dining options.
Strategic Placement of Functional Areas
The location of the back-of-the-house kitchen, specifically the receiving area, was selected for its access to the main road and the topography of the building site. The kitchen followed a logical flow from receiving into storage, into production, and finally into serving and dining. With the see-and-be-seen goal of this dining space, the design team wanted the dining room to be a visible space with views to the outside, to the front of the building, and to the sloping hillside and the rest of campus on the opposite side of the dining room. Windows allow views to the main entrance and bookstore.
The space planning for the rest of the building followed the same design premise of connectivity and porosity. The campus has interesting topography and natural features that the entire building is oriented to soak in.
Financial Picture and Results
Given the finite project budget, the project team closely securitized every dollar spent from the foodservice equipment budget. “Every square foot the design team could reduce from our space and piece of equipment we could value engineer or repurpose helped the rest of the design team meet our collective goal of delivering the best possible building that the campus could afford,” says Eric Goodrich, principal, Rippe Associates, Minneapolis. “This was truly a team approach where foodservice, interiors, mechanical and civil worked together to find creative solutions to right-size spaces, find alternative materials that wouldn’t sacrifice durability or aesthetic from the building, and challenge us to keep the budget in mind with every design decision we made.”
The reason Goodrich thinks this project is noteworthy isn’t because it’s a cutting-edge space or at a big-name prestigious school, but because to this small university, the new student center means everything to the campus. “I immediately thought of ‘The Wizard of Oz,’” he says, “not only because Dorothy is from Kansas, but also because the Tin Man sang about ‘if I only had a heart.’ Cunningham Center became the heart of campus where students could build community. We talk all the time about how a student center is the heart of campus. Here, because of the design and construction team’s work, MidAmerica finally has that space.”
Goodrich says everyone on the project team “really cared about the student experience and about making sound fiscal decisions. They were entrusted with money donated from alumni to design and construct this building because the university was not in a financial position to borrow the money to do so.
“While the square footage and construction cost may seem insignificant to those at large public institutions or private schools with massive endowments, this project meant so much more to the people we worked with at MNU,” Goodrich continues. “It was a special project to work on and one which put what we do in perspective.”
 Staff cut pizzas to offer at Pete’s Place after the dining hall closes.
Staff cut pizzas to offer at Pete’s Place after the dining hall closes.
Since the Renovation
“We are grateful to all the partners who made this facility a reality,” says Jon Spence, associate vice president for facilities operations. “It was a huge, collaborative project that benefitted from the input of multiple parties.”
Since the opening of this facility, enrollment at the university has stayed strong in a time when many universities have experienced setbacks. “We continue to host guests who drop in for lunch and sit among our students,” Spence says. “Invariably, they say how they wish they had had this kind of food service and facility when they were college students. The surrounding community is hearing about our beautiful Cunningham Center, and we could not be more thrilled.”



