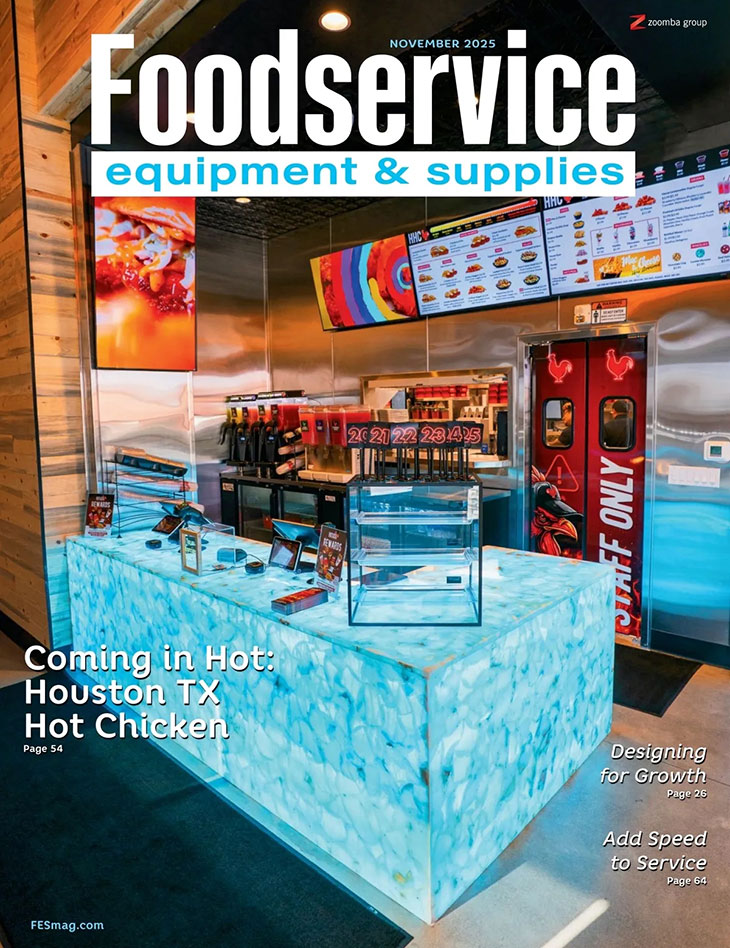Morrison Dining is a stunning centerpiece to a massive university initiative to enhance the residential experience at Cornell University for first- and second-year students.
FE&S appreciates the following professionals for generously contributing their time to judge this year’s competition:
Bill Davis, regional sales manager, Edward Don & Co., Woodridge, Ill.
Armand Iaia, FCSI, regional manager, Cini-Little, Chicago
Beth Kuczera, president, Equipment Dynamics Inc., Chicago
Kristin Sedej, FCSI, owner, S2O Consultants Inc., Chicago
Editor’s Note: Facility Design projects featured each month become eligible for the Facility Design Project of the Year competition. If you would like to submit a project for
consideration, please contact Joseph M. Carbonara at This email address is being protected from spambots. You need JavaScript enabled to view it..
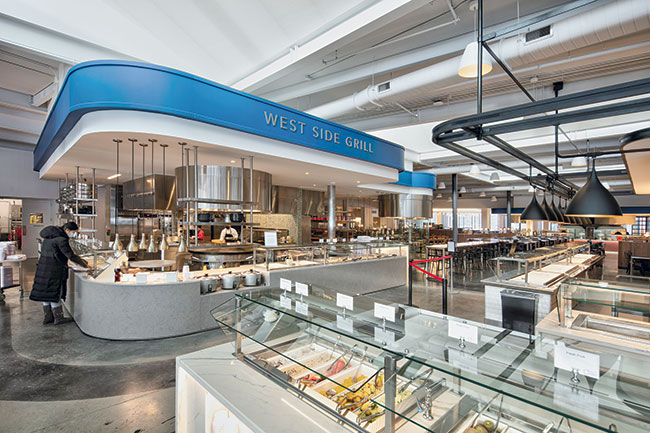 Photos by Melissa Hom
Photos by Melissa Hom
Morrison Dining is a stunning centerpiece to a massive university initiative to enhance the residential experience at Cornell University for first- and second-year students. The project is the first of its kind for the campus community and includes a 58,230-square-foot food hall concept designed to echo a vibrant and busy city street with globally inspired menu concepts.
Morrison Dining Cornell University
About the Project
Opened: Jan. 18, 2022
Scope of project: A new dining hall with a lower-level production operation supporting the dining hall and catering, and a main-level food hall with 11 platforms and a teaching kitchen.
Morrison Dining size: 58,230 sq. ft. total
- Front of the house: 28,000 sq. ft.
- Discovery Kitchen: 2,400 sq. ft.
- Back of the house (lower and main levels): 23,170 sq. ft.
- Catering (main level and includes office): 4,660 sq. ft.
Crossings Café: 2,190 sq. ft.
Novick’s Café: 3,555 sq. ft.
Seats:
- Main dining area: 1,000-plus
- Discovery Kitchen: 30
- Crossings Café: approximately 40
- Novick’s Café: approximately 32
Average check: This all-you-care-to-eat facility allows students on meal plans to pay with a meal swipe. Guests pay per meal.
Total annual sales:
- Morrison Dining: (6 months): $4.1 million
- Crossings Café: $1.2 million
Daily transactions/covers: Roughly 6,000
Hours:
- Morrison Dining: 7 a.m. until 8:30 p.m.
- Crossings Café: 7 a.m. until 10 p.m.
- Discovery Kitchen: varies based on course schedule, training needs or special events
Menu concepts: The space is divided into four directional quadrants: North End Pizza/North End Pasta; West Side Grill, which features an iron grill, wok, rotisserie, wood-fired grill and circular plancha; East Side Market, which features a salad bar on one side, a fruit/juice/smoothie station on the other and a ventless griddle for finishing vegan options; South End Sweets; Kosher; and Halal. In addition, two retail concepts (Crossings Café and Novick’s Café) are adjacent to the dining hall space.
Staff: Management includes a general manager, executive chef and senior dining manager; hourly with 98 frontline associates for dining/catering/commissary operations.
Website: dining.cornell.edu
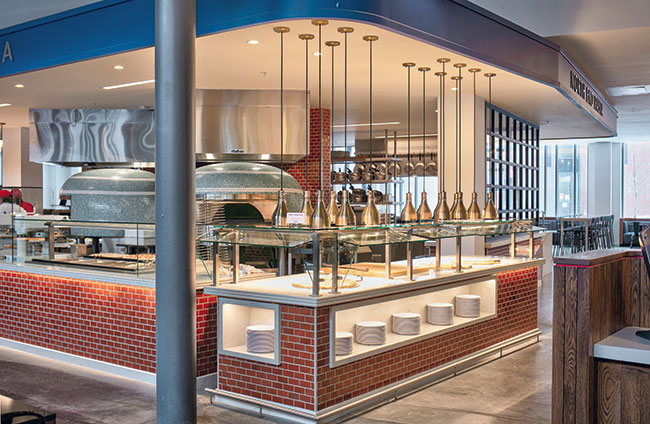 North End Pizza’s ovens stand out as visual centerpieces.
North End Pizza’s ovens stand out as visual centerpieces.
Key Players
Owner: Cornell University and the Division of Student and Campus Life
Assistant vice president for Student and Campus Life Enterprise Services: Pat Wynn
Sr. executive director Cornell Dining & Cornell Retail Services - Campus Life Enterprises Services: Dustin Cutler
Associate director, Cornell Dining: Paul Muscente
Executive chef: Ambarish Lulay
Senior chef, Morrison Dining: Josh Holden
Director of culinary innovation: Steven Miller
General manager, Morrison Dining: Dustin Freeley
Architect: Ikon.5 architects, New York: Arvind Tikku, AIA, managing principal; Shawn Daniels, project manager; J. Daniel Cummings, AIA, project architect
Interior design: Champalimaud Design, New York: Ed Bakos, AIA, IIDA, partner and CEO and design lead for Morrison Dining
Foodservice consultants: Ricca Design Studios, Greenwood Village, Colo.: David Chislett, executive principal, development; Ryan Mikita, principal, New York; Jim DiTrapani, project manager; Derek Sisson, studio director
Equipment dealer: Singer Ashland, Belcamp, Md.
Construction: Welliver, Ithaca, N.Y.
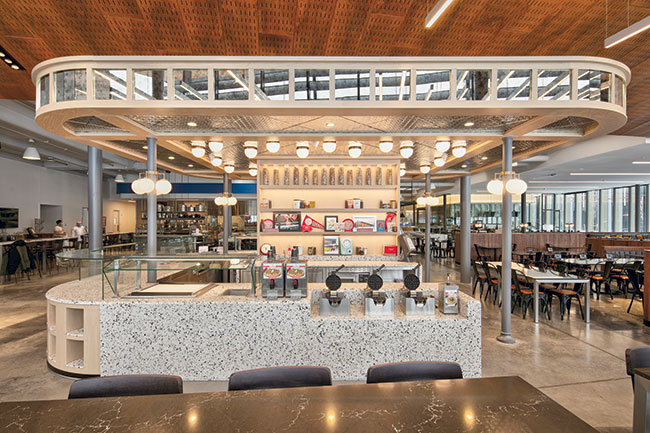 South End Sweets features waffles and crepes in addition to many other menu items.
South End Sweets features waffles and crepes in addition to many other menu items.
Worth Mentioning: The Judges’ Comments
- This is a huge project that also raises the overall bar for college and university foodservice. The fact that the team is able to provide such a high-quality level food is amazing. Hats off to them for developing a chef-driven concept that makes so much food on-site.
- Stations balance being attractive and inviting and have enough flexibility to make it easier to address menu changes down the road. The design of the stations — and the overall space for that matter — is distinctive but not overly so.
- The space doesn’t scream what it has to be forever and ever, meaning it can easily shape shift compared to facilities with designated platforms scattered throughout the space.
- One of many standout features is a culinary kitchen that sits in the middle of the dining area. It looks amazing and is something that’s not too common.
- Use of live-fuel cooking stations adds visual intrigue, but it also requires culinary staff with the skills to execute at such a high level.
- The use of solar panels as well as the reusable containers are two notable green features.
Project Objectives
A housing master planning process in January 2016 called for Cornell to provide an environment that fosters more mentorship and interaction between first-year and second-year students outside the classroom. The plan also called for Cornell University’s North Campus Residential Expansion to provide affordable student housing.
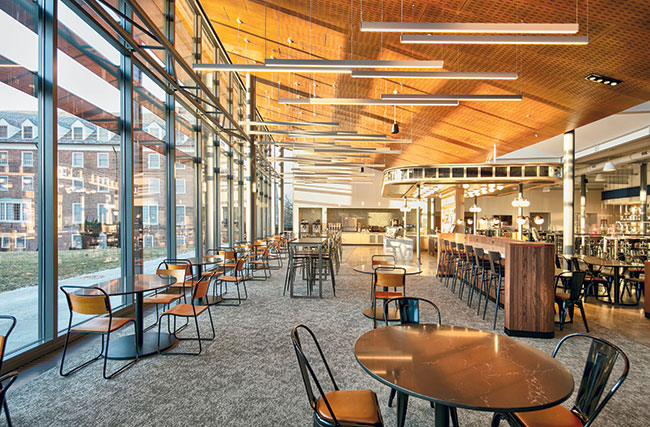 The south end of the dining hall looks out at a residence hall. South End Sweets sits at right.
The south end of the dining hall looks out at a residence hall. South End Sweets sits at right.
Goals Set and Met
A primary design goal for Morrison Dining in Toni Morrison Hall, named for Pulitzer- and Nobel Prize-winning alumna Toni Morrison, was to combine Cornell’s educational, social and culinary missions in a dynamic open setting. The 776,000 multi-site project includes one location with two residential buildings containing 891 student beds for sophomores. The project also includes Toni Morrison Hall with the all-you-care-to-eat Morrison Dining, with such notable features as Discovery Kitchen, Crossings Café, central student lounge/social spaces and a fitness space. The second site contains a trio of residential buildings with 1,244 new student beds for first-year students, Novick’s Café and an artificial turf recreation field. The project’s phasing included the first site from April 2019 to May 2021 and the second site from September 2019 to May 2022.
“Through creative floorplans, Toni Morrison Hall provides living spaces with a modern aesthetic that enhances the residential experience and encourages interaction and collaboration among students,” says Dustin Cutler, Cornell Dining. “The hall aims to draw students out of their individual rooms and into ample common areas that support group study, social interaction and programs in spacious lounges and nearby cafes.”
Morrison Dining features a 58,230-square-foot food hall-style complex containing 11 platforms with enhanced multicultural culinary offerings including dedicated halal and kosher platforms and four hydration stations. “The different food concepts, a series of microrestaurants, are dispersed throughout the center of the hall and create unique social spaces clustered around each food experience,” says design lead Ed Bakos, AIA, IIDA, partner and CEO, of Champalimaud Design, New York City. “Concepts provide real transparency while celebrating the rituals of fresh food prepared to order. Students are invited to interact with the culinary staff by selecting ingredients and seasonings as their meal comes together in front of them. The focus is on freshness, nutrition and choice.”
Another goal was to maximize the visibility, transparency and functionality of the open kitchen. “The materials themselves are unpretentious: stained concrete floors, quartz counters and decorative tile,” Bakos says. Large skylights and floor-to-ceiling glass windows bathe the room in natural light during the day. In the evening, lighting integrated into the food stations and custom lighting among the seating areas establish distinct and intimate zones.
Accommodating approximately 1,000 students, dining areas are nestled within and around the concepts.
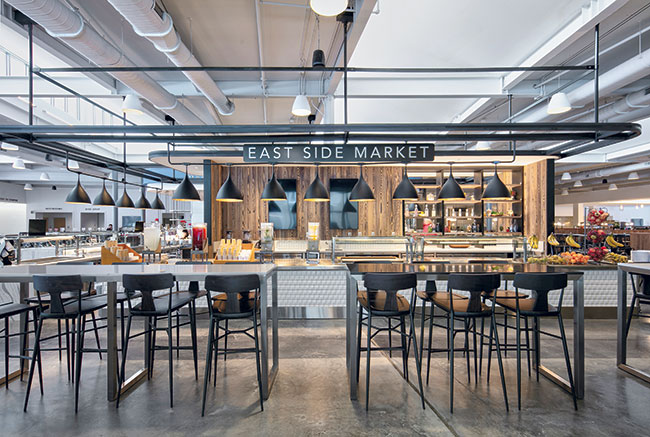 East Side Market features vegan, grilled and fruit/juice/smoothie stations.
East Side Market features vegan, grilled and fruit/juice/smoothie stations.
Design Challenges and Features
Portions of the facility can be opened or closed depending on the meal period. “There is a sophisticated lighting package timed for all parts of the day and customizable for special events. Everything from the seating to the decor to the lighting can be adjusted and reflects the flexibility of the food platforms and menu design,” Bakos says. Acoustics received concerted attention given the size of the facility.
The full project spans three different municipalities — City of Ithaca, Town of Ithaca and Village of Cayuga Heights — and is adjacent to the Cornell Heights Historic District. Each had separate zoning regulations and approval processes.
Some challenges specific to the dining portion of the project included workarounds for a steep loading dock grade and placement of the lower-level kitchen areas and coolers due to the building’s L shape. The plentiful and integrated seating also requires careful queue management because much of the seating resides very close to the food platform areas.
Linear Flow
“The flow of product from the loading dock to the plate is a key component of the philosophy behind the design,” says David Chislett, executive principal, development, Ricca Design Studios. “Open-concept production, cooking and serving allows guests to view the culinary process from start to finish.”
This takes place through a layering effect, where the culinary team first preps raw ingredients in the back-of-the-house production areas and transport these items to the platforms. Morrison Dining culinarians then prepare the menu items on display at platforms with all the major equipment highly visible. Team members finish, garnish and often customize menu items directly in front of guests.
“This structure allows for cost savings and efficiency, because we are able to switch from ordering cases to larger field totes in many instances,” says Paul Muscente, associate director for Cornell Dining. “The cold receiving rooms also support increased safety measures for safe food handling and HACCP controls.”
With this structure, Muscente adds, the dining team can utilize a detailed and refined menu and an electronic system that allows for precise reporting and forecasting. This system is in place for the residential dining, cold food processing, commissary and catering operations, which all operate under the same roof, ensuring that the inventory of bulk staple items can be shared.
The lower-level hot and cold kitchens support the main-level platforms as well as catering. Some aspects of the flow were dictated by the building design, notably the L-shaped common back-of-the-house corridor that connects the lower-level kitchen areas that house dry storage, walk-in coolers and freezers.
Team members prepare cold pantry menu items in a room kept at 50 degrees F to 60 degrees F. Staff move cold food to hot food production as needed.
A multipronged approach to the dish rooms contributes to efficiency. One dish room sits on each level of the operation. The lower-level dish room cleans flatware, cups and plates, while the upper-level dish room handles equipment from the stations. A Ferris wheel-style soiled wares accumulator delivers dishes from the upper level to the lower level.
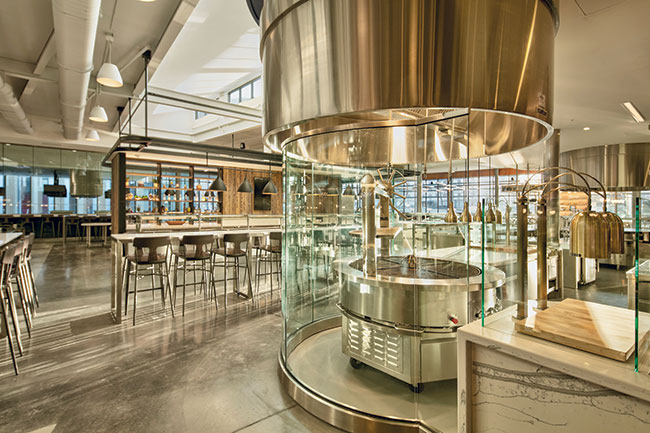 The circular plancha is one of the showpieces at West Side Grill.
The circular plancha is one of the showpieces at West Side Grill.
Sustainable and Green Initiatives
Pursuing a high standard of environmental responsibility, the project is in the process of earning certification for LEED Gold. Rooftop solar panels power 35% of the entire North Campus.
In the back of the house, five food grinders set in a slurry loop system accept any material except bone and plastics and therefore support a campus composting program. “The program includes a recycled water component for enhanced sustainability, and along with providing compost material. This reduces labor and carting costs while eliminating the potential of cross-contamination from the waste stream,” says Chislett. Morrison Dining, along with other Cornell Dining facilities, provides compost to Cornell University Farm Services.
At Discovery Kitchen, in addition to the robust water savings and compost program, the facility features Energy Star-rated equipment where available, and in-house herbs and microgreens are grown in a freestanding herb cultivator. This facility also supports Cornell Dining’s reusable container program for to-go meals.
Since the Renovation
Since opening, Morrison Dining has served more than 1.25 million meals. “With a modern, thoughtful and upscale yet comfortable design throughout, the facility offers programmatic enhancements that take this project from exciting and new to transformative for the campus community,” Cutler says.
Feedback from students and staff exceeds expectations. They appreciate the menu variety and interaction with the culinary team as they prepare menu items to order. Most important, they take advantage of the opportunity to be part of an ever-changing, supportive community.
The academic collaboration with the Division of Nutritional Sciences in the incorporated Discovery Kitchen continues. The Discovery Kitchen food lab with 24 individual cooking stations sits in the middle of the dining space as a centerpiece for the entire food hall. The learning stations each contain a gas-powered, five-burner range (upscale residential grade), electric convection oven, undercounter refrigerators and sinks, and they share a load center for electricity distribution. An herb cultivator allows culinary team members to use fresh herbs in myriad menu items. FE&S

