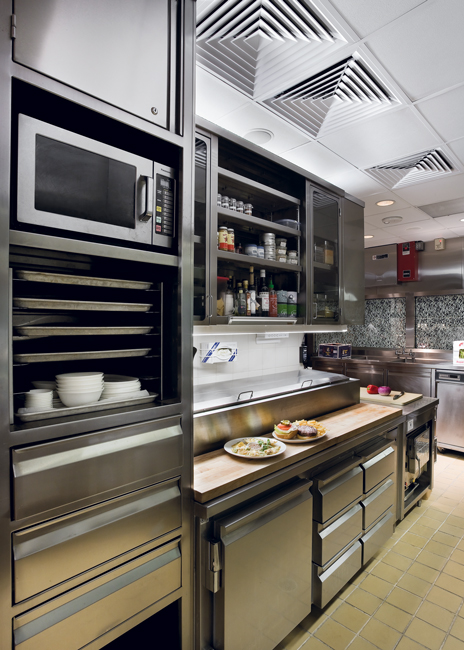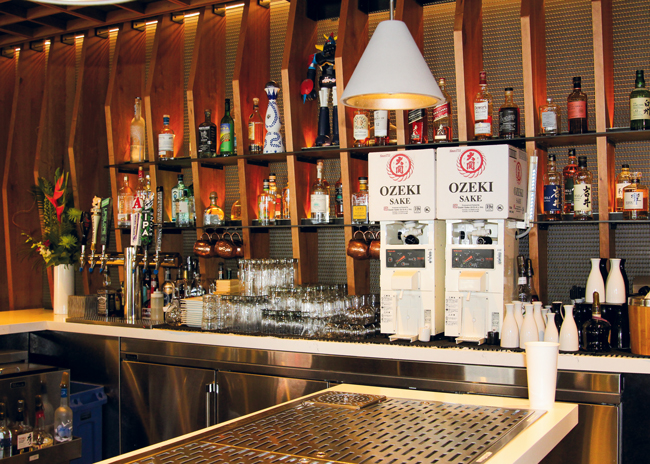A number of factors impact the efficiency and effectiveness of service stations.
Although not complex or equipment heavy, service stations play a critical role in facilitating speed of service, efficiency and an overall enjoyable customer experience in foodservice operations. As a front-of-the-house area that supports the dining room, a correctly designed and placed service station keeps servers as close to occupied tables as possible so they can interact with guests for as long as possible.
“Service stations are not considered the most important aspect of a foodservice operation’s design but are still an important part of the operation,” says John Egnor, president, JME Design, Columbus, Ohio. “For this reason, design is key, and the location is a main factor.”
The station’s goal is simple: Provide a convenient and accessible staging area for table servers to place orders and retrieve or replenish items such as menus, condiments, beverages, napkins, silverware, dinnerware and glassware. “Basically, this is an area for retrieving items that are not stored in the kitchen but still need to be out of customers’ direct view,” says Phillip Landgraf, executive principal at Ricca Design Studios, headquartered in Denver. “It’s a catchall space but when organized well is extremely functional.”
When designed and positioned correctly, service stations help servers reduce their steps and limit visits to the kitchen. “It’s best that designers work directly with architects to strategically place service stations,” says Katja Beck, director of design at Cini-Little International Inc., based in Frederick, Md. “There should be enough stations within easy reach of all servers that are in the path of travel to the kitchen.”
 At Manhatta restaurant in New York City, the service station’s decorative heat lamps keep dishes at optimum temperatures before serving. Photo by Daniel Krieger, photo courtesy of Ricca Design
At Manhatta restaurant in New York City, the service station’s decorative heat lamps keep dishes at optimum temperatures before serving. Photo by Daniel Krieger, photo courtesy of Ricca Design
Location, Size and Logistics
Because a service station’s main objective is to provide an intermediary space between seated customers and the back of the house, it’s the location that makes the biggest impact and contributes most to a successful design.
“This is a support station, so the location must make sense logistically and, when in view of customers, aesthetically,” says Kristin Sedej, president of S2O Consultants Inc., based in Chicago. “This station assists in the efficiency of transporting food, beverages or tableware. What’s included hinges on the operation, while size depends on the station’s distance from the kitchen and the menu.”
 The service station at Dallas’ Fearings Restaurant in the Ritz-Carlton Hotel includes a microwave for quick heating and a wood top counter for prep, along with shelving and cold storage to store ingredients and dishware. Photo courtesy of Ricca DesignIt’s important to note the dining room’s layout will impact the location of a service station. “We first see where seating is and then position the service station as central as possible to this area,” Egnor says. “If seating is split up in different areas or rooms, we can include separate service stations in each area or corner.”
The service station at Dallas’ Fearings Restaurant in the Ritz-Carlton Hotel includes a microwave for quick heating and a wood top counter for prep, along with shelving and cold storage to store ingredients and dishware. Photo courtesy of Ricca DesignIt’s important to note the dining room’s layout will impact the location of a service station. “We first see where seating is and then position the service station as central as possible to this area,” Egnor says. “If seating is split up in different areas or rooms, we can include separate service stations in each area or corner.”
Beck typically keeps these stations at least 20 to 30 feet from any table. That guideline may change, though, depending on the number of servers. The fewer servers, the closer the stations will be to guests to enable quicker service.
Determining the appropriate number of stations will depend on the operation’s size and volume. “There may be two or three service stations in a large dining room so servers remain in close proximity to guests,” Landgraf says. “These may be smaller in size than single stations [since the space is multiplied].”
The design process should include visibility of all the elements that assist in supporting the menu, such as beverage programs, table service components and storage space. “With a front-of-house location, the station needs to blend form and function,” Sedej says. “If additional storage space is needed, it also may include an open-door pantry or adjacent room for convenient restocking.”
Integrating the station into the front of the house without making it a focal point should be the overall objective with the design, Egnor says. “In a restaurant, the service station is a somewhat hidden area that guests should not have in their direct line of sight,” he explains.
However, these areas are a hive of activity for staff, which needs to be considered in terms of space and logistics. “Clearances are important as there are many people circulating in this space,” Landgraf says. “Someone may be putting an order in the point-of-sale system while another is getting beverages, so we try to inset the station so people can get around it safely. We don’t want staff bumping into one another or dropping items.”
POS systems are indeed another consideration when thinking about service stations today, particularly with handheld options today. “I still think there’s value in fixed point-of-sale systems [within a service station] that are used in addition to handheld systems for order entry,” Sedej notes.
The correct size of a service station is important. “It also should be somewhat compact so as not to serve as a gathering area for staff,” Egnor says. “The average size of a service station is generally between 60 and 90 square feet, but it may be as big as 120 square feet if it’s supporting a larger operation.”
The station’s size also corresponds to its application. A larger space may be necessary if this station doubles as a beverage replenishment area or point-of-sale station, for example. Even larger-size service stations will typically be used to the fullest; experts agree there is no such thing as too much storage space in foodservice operations. “I have never seen a service area that is not utilized to its capacity,” Landgraf notes. “The spaces can always be filled.”
Functionality and Equipment
Like location and space, functionality is a primary element in the design since maximizing storage for serviceware and other elements is key. “Items like plates, napkins, silverware, salt and pepper shakers, etc., need to live somewhere but be organized,” Landgraf says. “When designing these stations, we look at vertical storage, undercounter options, and shelves or cabinetry that provide fast and easy access.”
Though most service stations have similar layouts and equipment, one design does not fit all because they are based on the specific needs of each operation. Because the service station is a support function, equipment requirements are minimal. “It depends on the operation, which may not need coffee equipment at any or all stations, for example,” Beck says. “Also, a station at a QSR that is storing disposables [like smaller plastic utensils or stackable paper cups] won’t need as much storage space as a full-serve restaurant [using larger ceramic plates and a more extensive silverware collection].”
Staple components of this station include a work counter with base cabinets that may incorporate an undercounter refrigerator, point-of-sale equipment, a utility sink, open counter space for staging and enclosed upper cabinets for storage. “In most cases, space will typically be needed for bus tubs to collect and hold soiled dishes so bussers aren’t walking every plate directly to the kitchen,” Sedej says.
 At Hapa Sushi, which has four locations in and around Denver, the bar is stocked with glassware and decanters amongst the alcohol on display for fast service. Photo courtesy of Ricca Design
At Hapa Sushi, which has four locations in and around Denver, the bar is stocked with glassware and decanters amongst the alcohol on display for fast service. Photo courtesy of Ricca Design
Along with storage space for supporting table resets, service stations that are more equipment driven may require additional counter space. For example, this area may also serve as a beverage station for replenishing coffee, juice, iced tea, water and soda. “It depends on what the service station is meant to do,” Egnor says. “If it’s a beverage station, room needs to be allocated for soda fountains, coffee equipment and possibly a utility sink.”
Beck notes water stations are often necessary, with a faucet and drip tray in lieu of a sink to save valuable space. “This always includes a filter if it’s providing drinking water,” she says.
This station also may warrant undercounter refrigeration for perishable items like milk, lemons or limes for beverages or butter for bread, Landgraf notes. “Sometimes service stations can be even more multifunctional, with specialized equipment such as soup warmers, heat lamps for nachos or hot cheese dispensers,” he says. “It should be thought of as a place for anything servers need immediate access to.”
With any type of service station, assessing utility needs is a must. “Equipment housed at this station may require additional electrical outlets and water access,” Beck says.
Depending on the location, menu and operation, the service station may also have direct access to the kitchen. An Asian concept Landgraf designed included a large service station with a window to the back-of-the-house sushi area. This station included three-tier shelving designated for to-go boxes.
Functionality should not supersede aesthetics. “Designs can be intentional to make the service area more functional without it being an eyesore to guests,” Landgraf says. To avoid looking too industrial, he suggests placing some of the stainless-steel components in the back of house. In higher-end restaurants, upscale millwork matching dining furniture helps the service station blend into the decor. Fast-casual and QSR operations can utilize laminate cabinetry or attractive storage solutions that blend in with the front-of-the-house aesthetic.
“These stations should not look institutional,” Beck notes. “We tend to go with the overall look of the restaurant.” She adds that although there is no standard service station design, formats are often standard. “What is common is that these stations are not usually freestanding. These areas are typically situated against a wall or in a corner so as to blend into the dining area and be less visible to guests.” An exception is in large, high-volume buffet restaurants, which generally require additional service stations that may be more centralized for speed of service.
Planning what’s necessary in advance leads to a more functional service station space. “Having a visual of the area beforehand is important when dealing with the design,” Landgraf says. “We try to plan it out [as early as possible] since this makes a huge difference.”
Planning and visualization are key aspects of the successful design of a service station as they ensure the utmost efficiency and speed of service. “Service stations are the last thing operators think about, but these areas need to be part of the initial design conversation, not discussed at the end like an afterthought,” Egnor says.



