The family-owned Round Lake Vineyards & Winery has evolved from simply growing grapes to producing its own wine to creating a restaurant and, eventually, building out a proper kitchen.
While the food component came later, it plays an equally important role in supporting the total guest experience today. Winning the FE&S 2025 Kitchen Storage Makeover contest has only supercharged the culinary team as they support a menu that features both traditional fare and eclectic entrees.
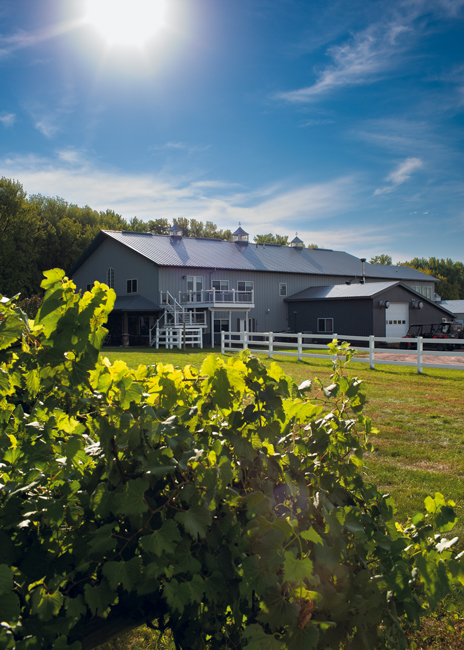 Photos by Grant KesslerOperating a winery tends to conjure up a romantic image, one more associated with the warm weather of California than the harsh winters of Minnesota. Indeed, the owners of Round Lake Vineyards & Winery lived on their 70 acres for years before visions of growing grapes emerged. The winery was an evolution, born from generational land and brought into new beginnings by an entrepreneur with a love of wine.
Photos by Grant KesslerOperating a winery tends to conjure up a romantic image, one more associated with the warm weather of California than the harsh winters of Minnesota. Indeed, the owners of Round Lake Vineyards & Winery lived on their 70 acres for years before visions of growing grapes emerged. The winery was an evolution, born from generational land and brought into new beginnings by an entrepreneur with a love of wine.
The land came by way of marriage for Scott Ellenbecker, who owns the winery with his wife, Jenny, who was raised on the property. The couple reestablished their roots in southern Minnesota when they purchased the Round Lake property from Jenny’s grandmother in 2002. At that time, Scott was traveling extensively as an account executive with an ad agency based in Des Moines, Iowa. Jenny conquered home base at Round Lake with their two boys.
In 2005, Scott started his own marketing company, Ellenbecker Communications. The firm largely supported manufacturers in the construction and mining fields with marketing, content creation and trade show needs. When operations ceased in 2020 during the pandemic, Scott and Jenny channeled all their energy into the vineyard. Joining them was Ellenbecker Communications employee Diane Larson, who now serves as CFO of the winery.
The first grapes were planted in 2007, and the first harvest occurred in 2009. Over the next few years, the focus was on selling the grapes to local wineries. When some of those wineries started to gain recognition for their wines, the Ellenbeckers decided it was time to become winemakers. The years between planting the first vineyard and opening the doors to the tasting room in 2015 were spent researching wine, purchasing production equipment and juggling two businesses. “Nothing happens overnight with wine,” Scott says.
Today, the winery spans 22 acres and includes 3 vineyards, with plans for a fourth in 2026. Revenues split nearly 50/50 between wine sales and restaurant/event sales, says Scott.
“People come here to find peace and socialize,” says Scott. “We are not a normal restaurant in the sense of just eating here. Our guests come here for four or five hours; they bring their kids — we’ve created a destination.”
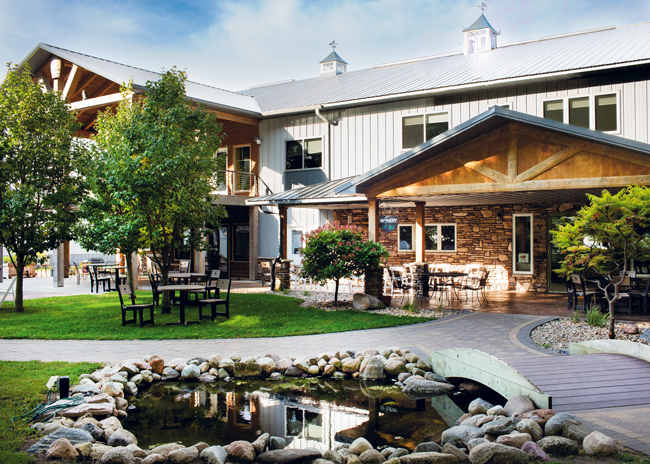
Timeline
- 2007 The first grape vines were planted.
- 2009 The first grapes were harvested and sold to other wineries.
- 2012 The main building was constructed, originally for Ellenbecker Communications.
- 2013 Wines were produced and bottled on-site for the first time under the Round Lake Vineyards & Winery label.
- 2015 Much of the main building was converted to a production winery with a tasting room. The Cellar, a 3,500-square-foot event space with a catering kitchen and a 1,500-square-foot wine cellar, opened for weddings and events.
- 2016 A food trailer that operates as a fully functional kitchen was introduced. It was first located in the front of the property, between the event space and main building, but was only accessed by kitchen staff.
- 2020 A new wine production building, which houses four fermentation tanks and storage for all wine barrels, was constructed.
- 2021 The restaurant space was remodeled. The Duck Blind Bar opened, the result of a renovation of an old garage. Today it is used for small parties and reunions.
- 2025 Winery production will yield 5,000 cases of wine by the end of the year, and the 3 vineyards on the property will grow 40 tons of grapes. Tank production capacity is now 20,000 gallons annually. The winery also has 33,000 gallons of red wine aging in barrels.
- 2026 Plans to expand to a fourth vineyard are in the works.
 Ellenbecker family members in the production room at Round Lake Vineyards & Winery (clockwise from left): Scott; his dad, Bill; his sons, Mason and Logan; his daughter-in-law, Leah (Logan’s wife); and his wife, Jenny.
Ellenbecker family members in the production room at Round Lake Vineyards & Winery (clockwise from left): Scott; his dad, Bill; his sons, Mason and Logan; his daughter-in-law, Leah (Logan’s wife); and his wife, Jenny.
Everyone has a role in the family business. “I have my fingers in everything,” says Scott. Jenny leads the Flock Wine Club — the name is a nod to the property’s heritage reestablishing the Canadian geese population as part of a waterfowl research project. Scott’s dad, Bill, pitches in wherever he can — he can often be seen mowing the lawn.
Both of Jenny and Scott Ellenbecker’s sons spearhead a side of the business. Logan oversees the grape vineyards and wine production, while Mason manages both off-premises (regional liquor stores) and on-premises (weddings and special events) wine sales. “Each oversees half of the businesses, divided by inventory,” says Scott. “That’s what they share and where they have to come together.” Selling the wine happens in a multitude of ways: at a liquor store; on property either in the restaurant or through a large event; or through off-premises consumption like the wine club.
“One needs the other all the time,” Scott says. “They have to make decisions together.”
And Then Came the Food
The restaurant evolved in a similar vein as the vineyard. Once the tasting room opened, the owners saw the need to provide food. At first, it was simply charcuterie boards; then, the couple upped the food ante by expanding the menu, using a food trailer as a makeshift kitchen.
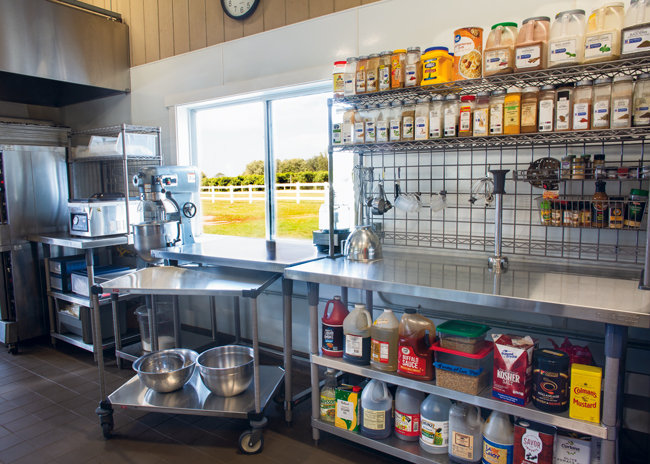 Kitchen staff get a view of the vineyard.The custom-built trailer arrived in 2016. That summer, the menu lineup expanded to include burgers, pizza and paninis. Equipment supporting that menu included a grill, a flattop, a fryer and a panini press. The trailer sat on the property in front of the winery’s main building, which housed both a wine tasting room and a production room (while sharing space with Ellenbecker Communications).
Kitchen staff get a view of the vineyard.The custom-built trailer arrived in 2016. That summer, the menu lineup expanded to include burgers, pizza and paninis. Equipment supporting that menu included a grill, a flattop, a fryer and a panini press. The trailer sat on the property in front of the winery’s main building, which housed both a wine tasting room and a production room (while sharing space with Ellenbecker Communications).
In 2019, the food trailer relocated to a garage space behind the wine-tasting building. Moving it out of sight changed the perception of food quality, says Scott. “People associated the food trailer with lower quality, but the reality was that the food was being made the exact same way from the exact same equipment. They just did not see the trailer anymore.”
With wine production ramping up, in 2020, the owners decided to add a new building to the property specifically for wine production. That created an open space for a full kitchen in the main building that formerly housed wine production.
The new kitchen brought with it a new, upgraded menu that today includes Minnesota-style walleye, fire-roasted pizza and four different cuts of bison steak. Staff bake both the pizza and the 12-ounce walleye fillet in a wood-burning hearth oven lovingly referred to as Roxanne.
“It’s a sexy oven, and we gave it a sexy name,” says Scott. When Jenny suggested the shiny new custom pizza oven be named after The Police song, it stuck. Purchasing the oven marked a significant milestone for the owners — their first major financial investment in cooking equipment. Nearly all other pieces of equipment and kitchen items were secondhand items, resulting in a bit of a hodgepodge in the back of the house.
By the time the call for submissions opened for the FE&S 2025 Kitchen Storage Makeover contest, Scott was armed with a list of problems to fix with the kitchen space. “I started to track what I wanted to change and adapt in the kitchen area, and the flow of the space was high on the list,” he says. “After you use something for a while, you figure out why it doesn’t work.” Winning the contest meant a chance to rethink the space by using a variety of kitchen storage solutions and an expert team to redesign the space.
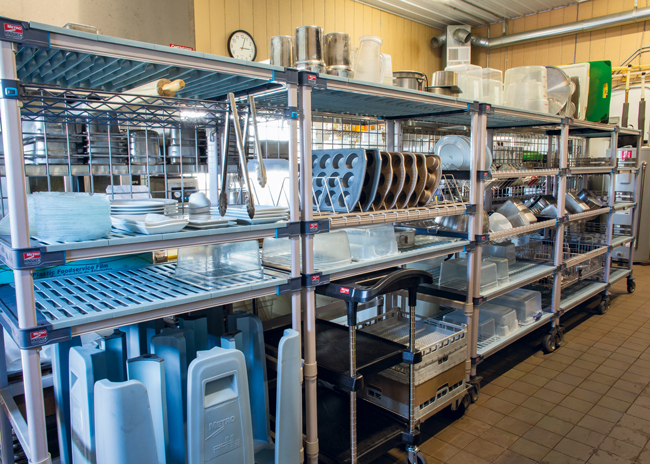 Wet items are stored where they dry. The linear approach to the upgraded storage creates a distinct division in the large space between the dish pit area and the prep space on the other side.
Wet items are stored where they dry. The linear approach to the upgraded storage creates a distinct division in the large space between the dish pit area and the prep space on the other side.
Roxanne’s New Surroundings
 The makeover team created an olive oil and balsamic vinegar station in the storage room that makes it easy for staff to fill olive oil bottles for retail sale.When the makeover team arrived for an initial assessment of the space, they started by asking how each area was used and what could be improved. There are two primary buildings on the property that culinary staff support from the central kitchen. One is the restaurant, Cattails Grill, which resides in the main building with the kitchen. It seats 130 and breaks into 3 distinct spaces: a main dining room and tasting room, a bar area, and an outdoor patio. Another seating area upstairs can accommodate an additional 60 people. The other building supported from the central kitchen is the event space, dubbed The Cellar, which is roughly 100 yards from the kitchen. It seats up to 300 and includes a catering kitchen and get-ready rooms for brides and grooms.
The makeover team created an olive oil and balsamic vinegar station in the storage room that makes it easy for staff to fill olive oil bottles for retail sale.When the makeover team arrived for an initial assessment of the space, they started by asking how each area was used and what could be improved. There are two primary buildings on the property that culinary staff support from the central kitchen. One is the restaurant, Cattails Grill, which resides in the main building with the kitchen. It seats 130 and breaks into 3 distinct spaces: a main dining room and tasting room, a bar area, and an outdoor patio. Another seating area upstairs can accommodate an additional 60 people. The other building supported from the central kitchen is the event space, dubbed The Cellar, which is roughly 100 yards from the kitchen. It seats up to 300 and includes a catering kitchen and get-ready rooms for brides and grooms.
The makeover team started the process by watching how the central kitchen’s culinary team worked and by discussing pain points with staff. The ultimate goal was to make the large kitchen feel smaller, in doing so, that meant staff would take fewer steps to access what they need.
The main area of improvement was the prep and dish wash area, a shared space that would benefit from greater delineation of functions and increased efficiency solutions. Prior to the makeover, the division between the dish pit area and the prep space was less than ideal. The makeover team came up with a better approach to partitioning the two spaces with grid system worktables that better delineate the two areas. Shelves above the work surface with grid attachments accommodate baskets, hooks and other useful accessories. Together, these pieces form a barrier that visually divides prep and dish wash functions without adding a physical wall.
The culinary team preps a lot of smoked chicken and bison in the prep area, in addition to vacuum-sealing proteins here. Staffers now have access to everything they need in a more streamlined space.
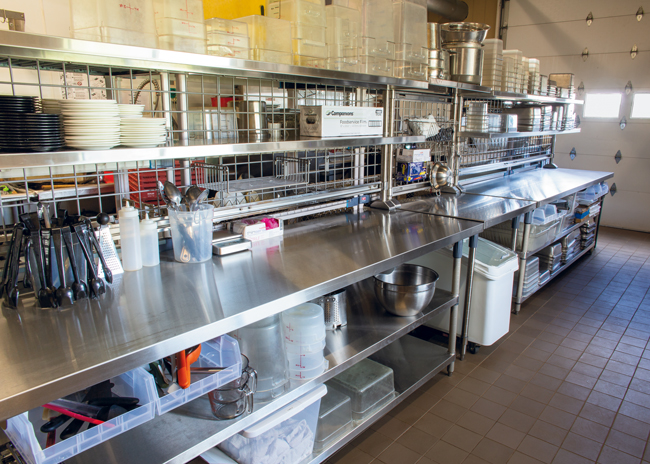 The main prep line includes plenty of room for the chicken and bison staff prep and vacuum-pack regularly. Chicken is smoked on-site, outdoors. The bison comes from a bison ranch run by owner Jenny Ellenbecker’s uncle; customers find a nod to this connection in the entree Uncle Rod’s Grilled Bison.
The main prep line includes plenty of room for the chicken and bison staff prep and vacuum-pack regularly. Chicken is smoked on-site, outdoors. The bison comes from a bison ranch run by owner Jenny Ellenbecker’s uncle; customers find a nod to this connection in the entree Uncle Rod’s Grilled Bison.
On the dish side, all items can now be stored and dried at the same time. Several drying solutions were added to the dish pit area so that when staff put pans away wet, they simply dry in the same place they are stored, eliminating a moist environment where bacteria can grow.
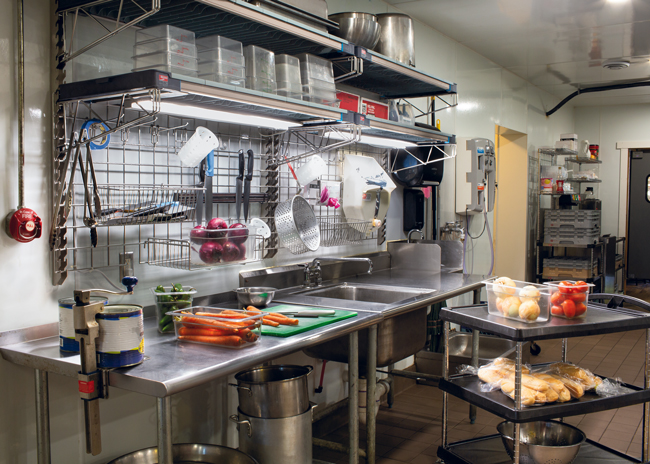 A new bright, organized workstation includes everything prep staff need in one place.The makeover team continued its magic in the expo area by better defining each component of the space for optimal use. Bottlenecks in this high-traffic space meant staff would frequently bump into each other. Simple solutions made a big difference here, where all items, such as napkins and ketchup refills, are more easily accessible now.
A new bright, organized workstation includes everything prep staff need in one place.The makeover team continued its magic in the expo area by better defining each component of the space for optimal use. Bottlenecks in this high-traffic space meant staff would frequently bump into each other. Simple solutions made a big difference here, where all items, such as napkins and ketchup refills, are more easily accessible now.
“This turned out to be a game changer,” says Scott of the expo area. Also in this space, a new system for dropping dirty dishes was installed. The dirty dish exchange unit has a twin near the warewashing station. When one unit is filled with dirty dishes, an employee simply pushes the filled rack over to the dish area and returns with an empty rack.
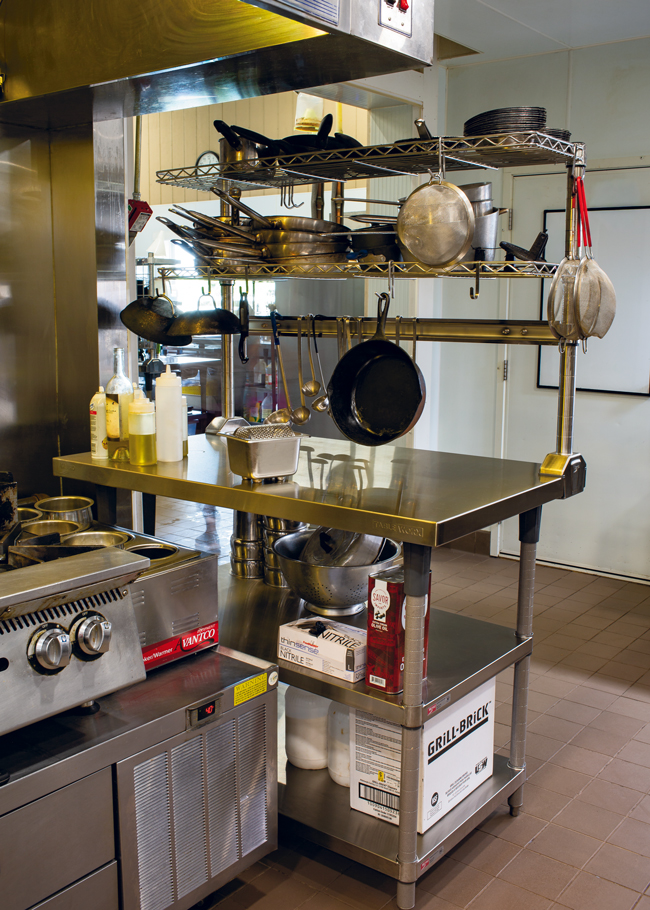 Sauces and oils are now within arm’s reach of the saute station.The thought process was the same throughout each area of the project: Eliminate steps for staff and increase efficiency by having all tools within reach and set up flexible solutions. Reinventing how the kitchen team works aligns with Scott’s vision of the continued evolution of Round Lake Vineyards & Winery. “You constantly have to reinvent yourself and reinvent your business,” he says.
Sauces and oils are now within arm’s reach of the saute station.The thought process was the same throughout each area of the project: Eliminate steps for staff and increase efficiency by having all tools within reach and set up flexible solutions. Reinventing how the kitchen team works aligns with Scott’s vision of the continued evolution of Round Lake Vineyards & Winery. “You constantly have to reinvent yourself and reinvent your business,” he says.
Beyond the kitchen, Scott continues to create. “I’m not limited by ideas, but they have to make sense and be profitable,” he says.
For example, Round Lake Vineyards & Winery is a packager, distributor and retailer of imported oils and vinegars from Italy. Staff also use these items to flavor mayonnaise and dressings. Another venture is a hard honey product, Hive2O, a canned honey beverage in the 6% ABV wine class that the winery produces and distributes throughout Iowa, Minnesota and South Dakota—and also serves on tap.
“It’s all connected,” says Scott. “And it all revolves around the consumption of alcohol and food.”
Your Turn
Could your kitchen storage areas benefit from a makeover like the one at Round Lake Vineyards & Winery? Submissions are now being accepted into FE&S’ 2026 Kitchen Storage Makeover Contest. Review the rules and download the entry form at www.fesmag.com/ksm.



