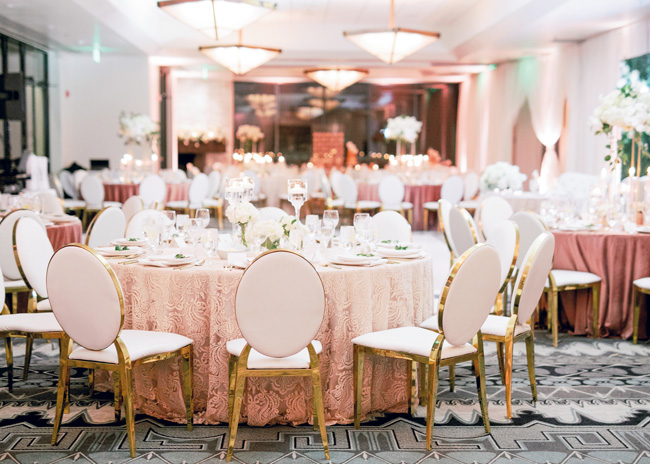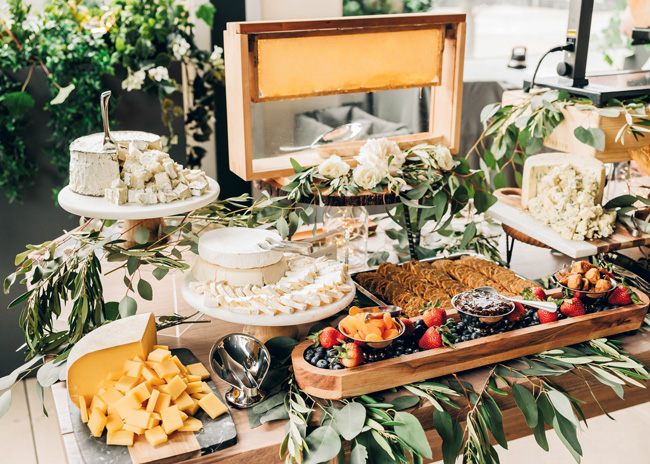Serving a changing menu to different large groups requires a flexible space.
Catering operations have unique needs, as these businesses must accommodate large crowds in a short amount of time. Unlike restaurants, traffic does not ebb and flow for catered events. Instead, traffic ramps up, and so does execution. For this reason, efficiency and speed remain paramount, as timing is of the essence.
 Photo courtesy of Lettuce Entertain You Restaurants
Photo courtesy of Lettuce Entertain You Restaurants
First Steps
Understanding the concept and menu serve as the first steps in creating successful catering station designs. “This leads into conversations on what is being made from scratch and what will be preprepared, what’s important to the concept, what makes it different and how do we achieve this,” says Matt Camilleri, managing director, RealFood Hospitality, Strategy & Design.
In addition, the production process and capacity represent two additional critical factors. “We also need to know how much raw product is on hand, what path it will take and where items will be stored as well as how much food needs to be staged,” Camilleri says. “But it’s important to orchestrate the flow in a catering facility before getting into specific equipment specifications.”
Designs also depend on how much prep staff will execute on-site versus off-site and what tasks the team will undertake at the event space. “We look at the level of finishing that needs to be provided in the space, while keeping in mind the menu goals and event sizes,” says Kristin Sedej, principal and owner, S2O Consultants.
Whether on- or off-site, the catering operation will require a cookline, a wet/dry area and refrigeration. The square footage the operation will require depends on the space available and type of program. “In other words, there is no cookie-cutter design with catering,” Camilleri says.
In addition to allowing the proper square footage for equipment, catering operations must make certain to provide adequate space for a large number of staff to move product from the prep and staging areas to tables for serving. “There typically will be more people moving product back and forth than people preparing food, so space on the back end to collect meals for serving is needed,” says George Perry, director of design/principal, Innovative Foodservice Design Team.
Along with space, the type of service dictates how an operation will equip its catering area. “The design depends on the caterer’s needs, how they process the product and whether they are preplating and rethermalizing or cooking to order,” Perry says. “Understanding that process first will determine the best layout.”
When not cooking to order, caterers may opt for other execution methods. “For example, I have a project where all food is being prepped in a prep kitchen off-site, then brought into an on-site cooler the day before,” Perry says. “Everything is rethermalized in a food pan the morning of the plating, then put into a warming and holding cabinet until it’s ready to serve.”
In another scenario, all the prep and cooking may occur in the kitchen the day before or on the day of the event, with staff preplating and placing menu items in a blast freezer before rethermalizing and replating the food before serving it. This approach will require proper holding equipment for both hot and cold food.
 Understanding service style and menu are key elements in designing effective catering kitchens and support areas. Photo courtesy of RealFood Hospitality, Strategy & Design, Photo by Scott Sikora Photography
Understanding service style and menu are key elements in designing effective catering kitchens and support areas. Photo courtesy of RealFood Hospitality, Strategy & Design, Photo by Scott Sikora Photography
Logistics
Unfortunately, catering areas tend to operate from the back or side of restaurant kitchens, as this is not the primary business. For this reason, looking at the logistics, adjacencies and service specifics becomes essential.
In on-site catering kitchens, Sedej tends to allocate mobile equipment, such as tables on casters and hot boxes, to the center of the room. All fixed or permanent equipment, like ovens and walk-ins, go along the walls or outer areas of the space. She says walk-ins become crucial components, as these units not only serve as storage for beverages, ingredients and prepared food, but also provide the capacity to receive orders ahead of time. “The more you can store on-site at one time, the easier it will be,” Sedej says.
Off-site catering events require space for hot boxes and refrigeration, in addition to mobile tables that serve as workspaces.
The maximum event size will determine the amount of dishware necessary. If it’s not rented, storage space will be a factor for plates, silverware, glassware and linens. With catering area designs, it’s important to understand space expectations as well as limitations.
Thinking through the flow of the space and how workers move through it will ensure bottlenecks aren’t an issue. “The biggest thing we’ve learned is that the back of house has to be flexible to support both restaurant reservations in the dining room as well as catering event spaces,” says Samantha Henry, partner and director of events for RPM, a restaurant group that operates eateries in Chicago, Las Vegas and Washington, D.C., and is a part of Lettuce Entertain You Restaurants. “In a perfect world, all of our restaurants would have a lot of space.” In this scenario, the kitchen would include a front line for dine-in reservations and a back line that can serve as a prep station during the day and handle catered events in the evenings.
The design also has to consider how staff can perform their duties without comingling with guests. “What will be brought in will need to be brought out,” Sedej says. “And security may need to be addressed with items like alcohol.”
In the front of house with on-site catering, it’s important to keep dining spaces at full capacity. If this isn’t happening, Henry explains, “that is revenue lost.” She adds, “Flexibility is key to drive all sources of business; our front of house maximizes the revenue, as event spaces can be used for reservation dining, as well.”
During slow periods, RPM restaurants will use back lines to prep for the following day or as a staging area for events. “We need 20 feet of space to lay out 200 plates of salad,” Henry says. “So, we need to think about permanent space and, just like if you’re operating an off-site event, look at other adjacent areas.”
It’s not only about creating different stations in the kitchen to handle large-scale events but also maximizing storage space and building that into the initial design. “It’s all about creating a space that can adapt to what we need for that day, month and year,” Henry says. “We need to know what a physical building can allow.”
Because this is difficult to precisely predict during the design process, it’s crucial to be able to adjust as needed. “It’s important to decide what adjacencies are important and maintain the design integrity from beginning to end,” Camilleri says.
 The biggest difference in designing for catering and events is understanding how the flow and timelines differ from traditional restaurant service. Photo courtesy of Lettuce Entertain You Restaurants
The biggest difference in designing for catering and events is understanding how the flow and timelines differ from traditional restaurant service. Photo courtesy of Lettuce Entertain You Restaurants
Equipment Efficiencies
Understanding the caterer and services the company provides both on- and off-site will dictate the equipment necessary for catering support space. “If it’s solely outside catering, tools may be limited to a double-stack oven and six-burner range,” Sedej says. “In this case, if it’s just basic equipment, it’s important that it’s simple to operate in a universal language.”
Because catering often requires cross-utilizing food items and bulk preparation, the equipment needed to accomplish this also should be in the mix, Camilleri says.
Bulk prep, heating and holding go a long way in accommodating shifting event volumes. “With catering, tilt skillets, blast chillers and kettles handle larger quantities of food, like beef, chicken and soup,” Perry says. “With banquet service, cabinets will be needed for plated, heated holding.”
For quick heating, Sedej incorporates rapid-cook or conveyor ovens. From a technology standpoint, it’s all about increasing the ability to prepare large volumes efficiently. Multifunctional equipment like combi ovens have been game changers in the catering segment. Catering operations also can benefit from sous vide and high-speed cooking technology.
In addition to cooking equipment, catering operations require considerable refrigerated holding space for items like salads and desserts. Infrastructure challenges impact not just the design, but also equipment specification. With one of its catering spaces on the 18th floor of an office building, RPM had to rethink the design and equipment to accommodate the menu.
“When you don’t have the benefit of designing a space from the ground up, we have to think about what the space can allow and find equipment that works,” Henry says. “We couldn’t put hoods in the office building, yet this building’s kitchen had to prepare a menu that could accommodate 500 people at one time.”
In this case, RPM incorporated ventless combi ovens that can accommodate different types of cooking needs for its various menu items. “We look at the space, equipment that works with the budget and how to flex that design,” Henry says.
RPM will cross-utilize equipment to maximize its space and production capabilities. “At RPM Steak we have many methods for cooking, such as a wood-fired grill, induction burner and charbroiler,” Henry says.
Also, RPM continues to incorporate more action stations at catered events. “People want action, involvement and interaction, so how do you take that from the back of house to the front?” Henry says. “We’re constantly innovating to see what carts can do.”
In its catering spaces, RPM counts on large prep tables with casters to help meet capacity demands while keeping the area flexible. “It sounds so simple, but it’s the best thing for these spaces,” Henry says. “In the morning, it’s a great prep area, then we can [utilize tables as needed] for catering.”
Factor in local codes for cleaning and hygiene requirements; doing so will impact the location and number of sinks.
Utility flexibility can play a significant role in the success of any catering operation. “We have outlets in the ceiling for heat lamps that we can unplug when prepping for catered events,” Henry says.
Camilleri agrees that utility capacities become a prime consideration during the design process. “Operators go into large spaces without confirming the availability of electricity, gas or space to support what’s needed,” Camilleri says. “Especially when going into all-electric kitchens, enough amperage is needed.”
What distinguishes catering designs is that these are constantly changing. “Don’t think the catering area will be designed right the first time; there are constant changes, rezoning and adjustments to modify the layout along the way,” Henry says. “The biggest difference with catering is space and flexibility, as it has a very different flow and is fast paced. Events are on timelines, and this needs to be taken into account.”
Being nimble is key to successful and functional layouts. “When it comes to design, catering kitchens lend themselves more to flexibility than to specifics,” Sedej says.



