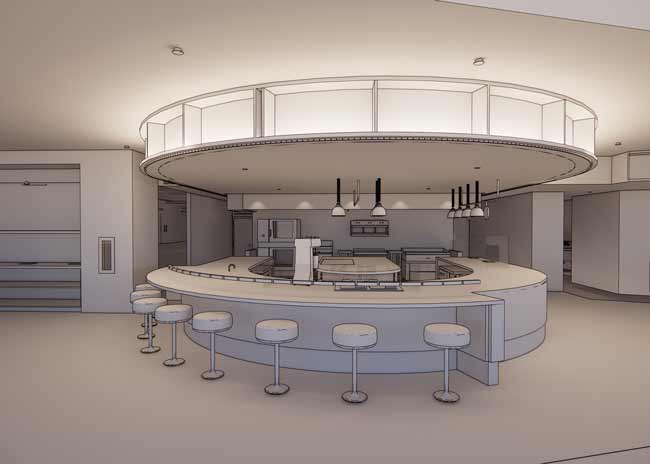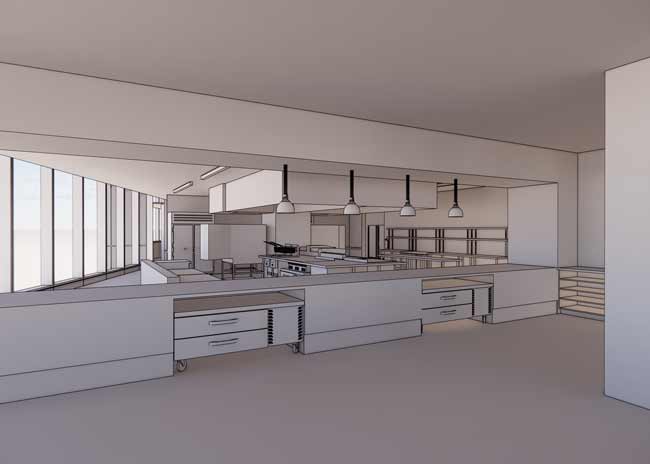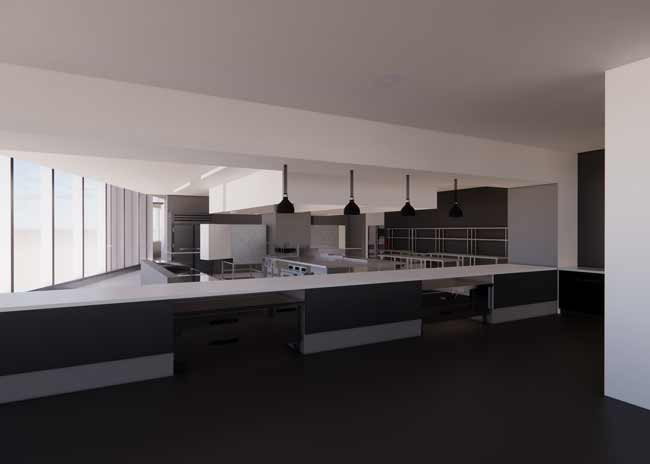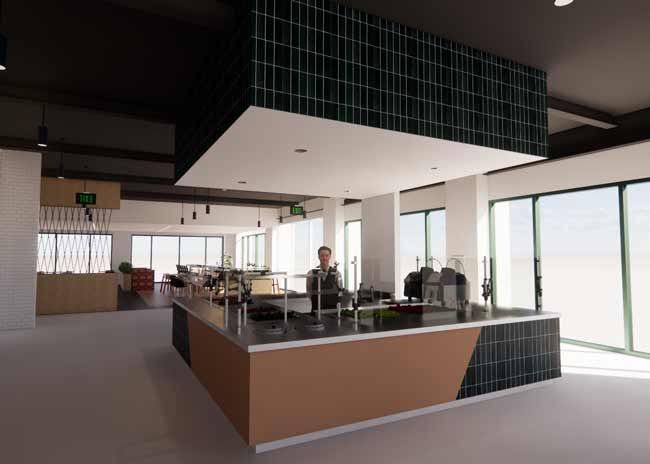Just like the pandemic pushed enhanced point-of-sale, online ordering, equipment monitoring and other operational technology to the forefront of the restaurant and foodservice industry, so has it pushed 3D technology to the forefront of the foodservice design community, chiefly in the form of virtual reality.
 FoodSpace has incorporated VR technology into its design work. Images courtesy of FoodSpaceVR technology has existed for some time now — more recently seen via commercials or videos of people wearing goggles and exploring the metaverse. The good news is, you don’t have to ship special goggles to tap VR technology. In fact, the technology has improved so much that an immersive experience can be designed for clients that they can access simply using their computers.
FoodSpace has incorporated VR technology into its design work. Images courtesy of FoodSpaceVR technology has existed for some time now — more recently seen via commercials or videos of people wearing goggles and exploring the metaverse. The good news is, you don’t have to ship special goggles to tap VR technology. In fact, the technology has improved so much that an immersive experience can be designed for clients that they can access simply using their computers.
“There are essentially three levels of VR,” says Joseph Schumaker, FCSI, president/CEO of FoodSpace. Affiliated costs can run anywhere between $1,000 or even less for basic BIM plug-ins to up to $5,000 for extra software subscriptions that enhance the VR experience, he notes.
It’s not as difficult to incorporate VR into your design work today as one might think, and there are great benefits in doing so, Schumaker says. The biggest benefit of being able to virtually walk clients through a design is the ability to identify potential changes and other design challenges before the construction and installation processes begin. Essentially, there’s no limit to how many times clients and designers can conduct a VR walk-through before the real construction begins. Better yet, VR doesn’t require a travel budget, so it’s possible and easy to get more people “in the room” at the same time during a virtual walkthrough.
Here’s a look at those three levels of VR.
Schematic VR
 Schematic VR offers users a grayscale 3D environment to walk through.For this basic level of VR, you can walk clients through a grayscale 3D environment, so they get a feel for the overall space being designed, says Schumaker. “We might show general walk-ins in the space, but we’re not calling out exact pieces of equipment and exact specs,” he says. Even if graphics are in black and white and include stick figures, Schumaker says that at the very least it goes beyond a 2D drawing, which can be difficult for restaurant and hospitality people to understand.
Schematic VR offers users a grayscale 3D environment to walk through.For this basic level of VR, you can walk clients through a grayscale 3D environment, so they get a feel for the overall space being designed, says Schumaker. “We might show general walk-ins in the space, but we’re not calling out exact pieces of equipment and exact specs,” he says. Even if graphics are in black and white and include stick figures, Schumaker says that at the very least it goes beyond a 2D drawing, which can be difficult for restaurant and hospitality people to understand.
Still, you’ll need to be set up in BIM and the level of plug-ins and BIM “helpers” vary from there, Schumaker says. Through this setup, “we can show rough ideas where a front counter might be, where the back of the house might be, where a salad bar might be, and we can show hoods and some cooking equipment so [the client] gets a feel for distances.”
By no means is this the final spec, but even just using one BIM plug-in can make a basic 3D drawing come to life.
Design-Development Phase of VR
 In the design-development phase of VR the client sees a more detailed version of what’s planned.In this step, which requires some additional BIM plug-ins to ring to life, the client sees a more detailed version of what’s planned.
In the design-development phase of VR the client sees a more detailed version of what’s planned.In this step, which requires some additional BIM plug-ins to ring to life, the client sees a more detailed version of what’s planned.
“I can make changes live right in front of them on screen during a meeting and we can look at more detailed versions of equipment,” says Schumaker. “It might not be the final design, but we’re able to plug in placeholders mimicking real equipment to make sure they have the right hood sizing and to check distances and flow.” The amended design can be saved right there on the spot.
At this level, which includes color schematics and more photorealism, it’s possible to include some furniture, materials and other interior design details. “It’s best if you can get the BIM files from the architect or designer to plug into your design,” says Schumaker, who uses a specific collaboration platform with a central materials library that both architects and foodservice consultants then use to load in their assets.
If the architect’s not willing to share or collaborate in this way, Schumaker says it’s still possible to guess on some of the materials by pulling assets like birch hardwood floors and paint colors from free BIM material libraries to make it look like what the interior designer is planning, even if it’s not the exact file. The drawback is that takes extra time on the consultant’s part.
Certain plug-ins add more real-time demonstrations. At this level, Schumaker uses software that shows people walking around in the space, and “you can set the cadence and timing such that you can get a feel for wait times in a servery and how many people you can move through a salad bar in an hour,” he says.
Photorealism VR
At present, this represents the highest level of VR where those goggles might come into play — but you can still use a computer. At this level, the extra plug-ins and software bring full motion video rendered with photo-real people, equipment and finishes to the VR experience.
Either way, just like a computer, the goggles are web-enabled, “so as long as the customer is on Wi-Fi, you can point them to a website and they can look at the drawing through a cloud-based portal and fly around it,” says Schumaker. Or you can simply save the entire environment as an executable file and email it, at which point the client can view it on their own computer or goggles.
 Photorealism is currently the highest level of VR.“One of the reasons this is the costliest and most time-consuming way of doing VR is because you have to have all the materials loaded into BIM,” says Schumaker. For example, instead of just showing a salad bar, if you’re looking for a more realistic presentation, you’ll have to drop in fake lettuce, toppings, tongs, and even the sneezeguards to get the full effect. The good news is, Schumaker says if you go to this level of detail, the assets you collect in your own library are yours to keep, so you can use them over and over again for future projects.
Photorealism is currently the highest level of VR.“One of the reasons this is the costliest and most time-consuming way of doing VR is because you have to have all the materials loaded into BIM,” says Schumaker. For example, instead of just showing a salad bar, if you’re looking for a more realistic presentation, you’ll have to drop in fake lettuce, toppings, tongs, and even the sneezeguards to get the full effect. The good news is, Schumaker says if you go to this level of detail, the assets you collect in your own library are yours to keep, so you can use them over and over again for future projects.
Right now, the FoodSpace team primarily uses the first two levels of VR for the schematic and design-development phases of projects. The third level could become more affordable and easier to implement in the future as technology improves and becomes more accessible.
“More photo-real is coming,” Schumaker predicts. “We’re starting to see more architects going to photo-real, or at least making certain areas of the building as photo-real as possible in VR.”
When deciding to what extent to invest in this technology, Schumaker encourages looking at the value proposition. “If I’m working on a full-scale restaurant with a dining room, chef’s table, and bar, and a lot of high-end equipment and finishes and I present the most photo-real VR scene as possible, the client can see what the guest will see,” he says. “There’s a lot of value in that because that limits the number of revisions you’re going to do.”
Still, VR is “definitely not for every project,” Schumaker adds, but it does offer that last mile for a design firm. “Being able to show clients what it might feel like to have a meal in their space and then have it come out exactly that way once it’s built makes a lasting impression on them and gives me a hugely competitive edge.” Something to consider.



