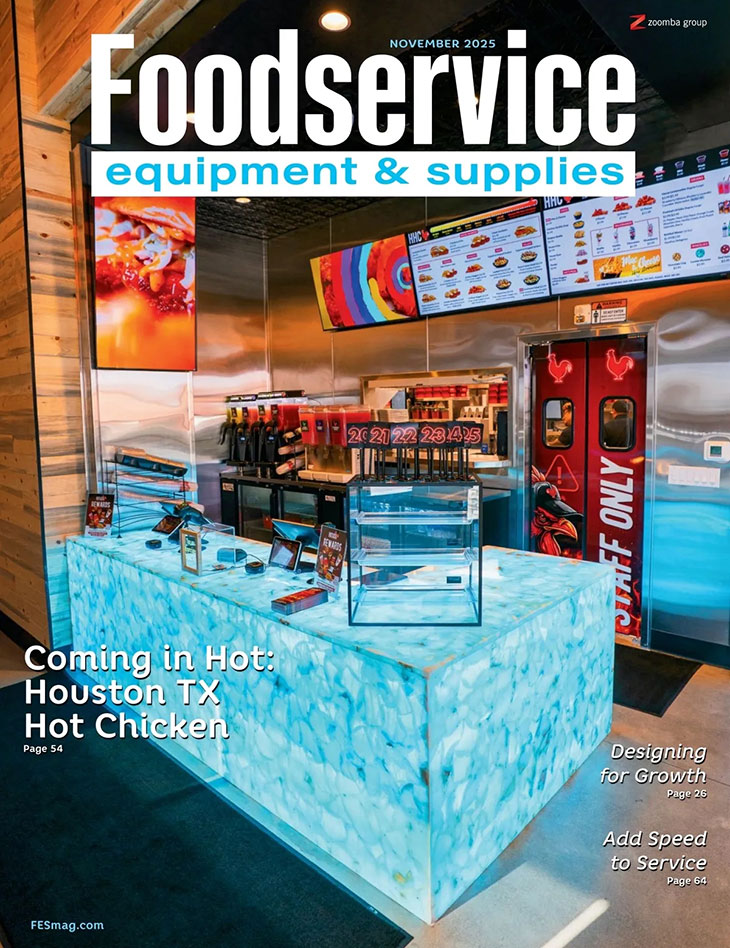New realities have shifted space allocation strategies.
Remember the once-familiar industry mantra of “butts in seats”? For decades those three little words, inelegant as they are, served as clear and simple guideposts, driving space allocation decisions in both the front and back of the house. For some segments and in some locations, the mantra maintains its relevancy, but for most of the industry, setting strategy and allocating space has become far more complex and multidimensional. Rapidly changing consumer and marketplace realities demand fresh thinking and a willingness to move on from what, for many, have been stop-gap, pandemic-induced survival tactics to thoughtfully designed, long-term strategies suited to our new-normal times.
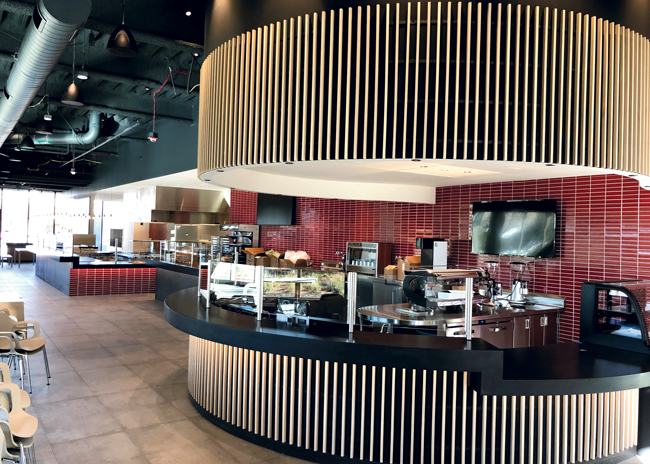 Photo courtesy of NGAssociates Foodservice ConsultingConfronting issues of space and its allocation is a near-universal business dilemma right now, says Bill Chidley, partner, executive director of strategy and insights at ChangeUp, a Dayton, Ohio-based design, branding and architecture/engineering firm. “We work with car manufacturers, big box and specialty retailers, restaurant chains — all are facing the same issues because of changes in consumer behavior,” Chidley notes. “If you look at car buying, consumers have switched from going out to comparison shop at three or four showrooms to shopping and doing their financing almost entirely online. Dealerships are now questioning the need for those 5-acre lots and big showrooms. The same is happening at retail and restaurants, where so much has moved to online buying and delivery or pickup. Maybe these shifts are permanent. Maybe our stores are too big. Maybe we need to reallocate.”
Photo courtesy of NGAssociates Foodservice ConsultingConfronting issues of space and its allocation is a near-universal business dilemma right now, says Bill Chidley, partner, executive director of strategy and insights at ChangeUp, a Dayton, Ohio-based design, branding and architecture/engineering firm. “We work with car manufacturers, big box and specialty retailers, restaurant chains — all are facing the same issues because of changes in consumer behavior,” Chidley notes. “If you look at car buying, consumers have switched from going out to comparison shop at three or four showrooms to shopping and doing their financing almost entirely online. Dealerships are now questioning the need for those 5-acre lots and big showrooms. The same is happening at retail and restaurants, where so much has moved to online buying and delivery or pickup. Maybe these shifts are permanent. Maybe our stores are too big. Maybe we need to reallocate.”
“Maybe” might feel like shaky footing on which to make strategic decisions, but at this stage of the game some realities can’t be dismissed or shifted to back-burner, wait-and-see status. Working from home, critical labor shortages, normalization of virtual classes and meetings, mobile ordering for delivery and pickup, contactless transactions and a heightened focus on safety and sanitation all create clear and compelling guideposts for moving forward and expanding — or, in some cases, shifting entirely — the focus from butts in seats to fingers on keyboards, cars in lanes and orders in pickup zones.
Mobile Moves
Among commercial foodservice operations, particularly QSR and fast-casual restaurants, some of the most strategic space allocation moves and largest investments being made enable off-premises, digital sales growth. Drive-thru, curbside and mobile order pickup volumes, growing anyway, soared during the pandemic. And even when dine-in resumes more broadly, off-premises as an important incremental revenue stream and mobile ordering as an increasingly entrenched consumer behavior are expected to persist.
Industry response, both within and outside of already well-positioned QSRs, has been aggressive. Operators continue to redesign or rejigger prototypes to devote more space and resources to off-premises sales, according to Tom Henken, vice president and director of design at api(+), a Tampa-based design branding and architecture firm. “When you see brands like Chipotle and Shake Shack adding drive-thrus and mobile order pickup windows, which had never been part of their operating model, that’s a big signal that this is a really significant revenue stream worthy of investment,” says Henken. “Who knows what happens if people eventually fall back into their old habits, but for now, the percentage of off-premises sales is still growing or at least maintaining strength. For new builds, we’re definitely seeing smaller building footprints and smaller dining rooms, which can significantly reduce costs, coupled with more dominant, multiple-lane drive-thrus, which can significantly boost volume.”
Industry research supports the logic behind the significant shape-shift toward off-premises. The National Restaurant Association’s “State of the Industry 2021,” released in January, shows that takeout and delivery “have become a part of people’s routines, with 68% of consumers more likely to purchase takeout from a restaurant than before the pandemic and 53% of consumers that say takeout and delivery is essential to the way they live.” By July, the NRA’s midyear report showed takeout trends were holding strong, with 60% of consumers saying they’d taken out dinner from a restaurant within the prior week and 48% using takeout for lunch, compared to 48% and 28%, respectively, who had dined in.
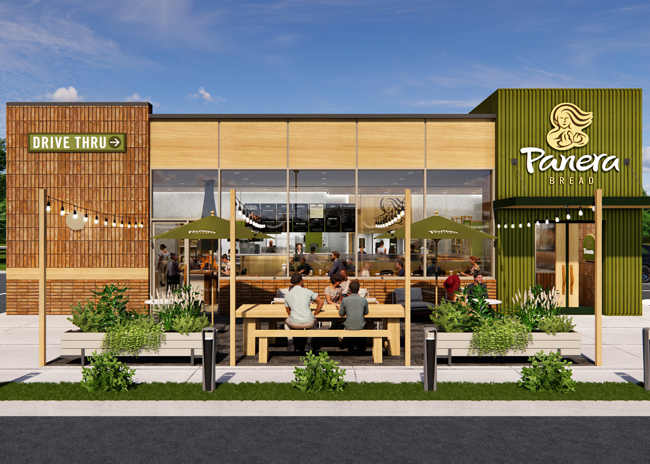 Panera’s Next-Gen Cafe model doubles down on digital, drive-thru and easy access to mobile-order pickup, but also protects the brand’s DNA as a warm and welcoming gathering spot. Outdoor seating is also emphasized. Photos courtesy of Panera BreadNPD Group data for August 2021 shows that dine-in traffic continued to struggle, down 34% for the month compared to August 2019, while off-premises orders represented 73% of all restaurant visits. Delivery orders increased by 128% in August over 2019 levels, and now represent 10% of all off-premises orders. Carryout visits hold a 49% share of off-premises traffic, up 6% from pre-pandemic levels, and drive-thru visits rose by 11% in August compared to August 2019, representing 41% of off-premises visits for the month.
Panera’s Next-Gen Cafe model doubles down on digital, drive-thru and easy access to mobile-order pickup, but also protects the brand’s DNA as a warm and welcoming gathering spot. Outdoor seating is also emphasized. Photos courtesy of Panera BreadNPD Group data for August 2021 shows that dine-in traffic continued to struggle, down 34% for the month compared to August 2019, while off-premises orders represented 73% of all restaurant visits. Delivery orders increased by 128% in August over 2019 levels, and now represent 10% of all off-premises orders. Carryout visits hold a 49% share of off-premises traffic, up 6% from pre-pandemic levels, and drive-thru visits rose by 11% in August compared to August 2019, representing 41% of off-premises visits for the month.
Chidley points out that a quick scan through some of the largest, market-leading restaurant brands — QSR, fast casual and casual dining alike — shows operators embracing drive-thru as the easiest path to capturing business that would otherwise happen in the dining room. As a result, lots of innovation continues to center on the drive-thru, from multiple and designated lanes and windows, to drive-thru-only prototypes recently unveiled by brands including Taco Bell and Starbucks. It’s also where once-clear footprint and real estate distinctions between industry segments are blurring, with QSRs no longer having the lock on drive-thru locations.
“Big investors and venture capitalists are looking for where brands can reduce costs, improve efficiency and drive more volume, and that’s in the drive-thru,” Chidley says. “Culturally, it’s something consumers are comfortable with. It doesn’t require quite as big a behavior or mindset change as mobile ordering does, and it’s proven to be pandemic-proof. As a result, we’re seeing an accelerated rate of drive-thru enhancement. It’s challenging, though, because a lot of brands, especially fast casuals who now want to add drive-thrus, have for years been dependent on in-line, strip-center locations where that’s not possible. They’re landlocked.”
Chidley’s team at ChangeUp recently completed work on Panera’s new Next-Gen Cafe design, which was set to debut at a unit in Ballwin, Mo., last month. The new prototype leans heavily into digital and off-premises channels and boasts a double drive-thru lane. One of those lanes, like Chipotle’s successful new Chipotlanes, will exclusively serve customers who place orders remotely and use Panera’s Rapid Pick-Up service. The brand, which began introducing drive-thru more than a decade ago, now offers the service at roughly 40% of its locations, and that percentage is slated to rise significantly.
Inside, the big rethink for many operations, commercial and noncommercial alike, centers on creating an experience that works equally well for on-premises customers and those simply driving through or picking up. Solutions cobbled together in the early days of the pandemic saw many dining rooms become storage or packaging areas and host stands or dining tables serving as makeshift pickup stations. Gradually, operators continue to replace such stop-gap measures with intentional design solutions that smooth out both process and presentation, providing for easily accessible, frictionless pickup while protecting the in-house guest experience.
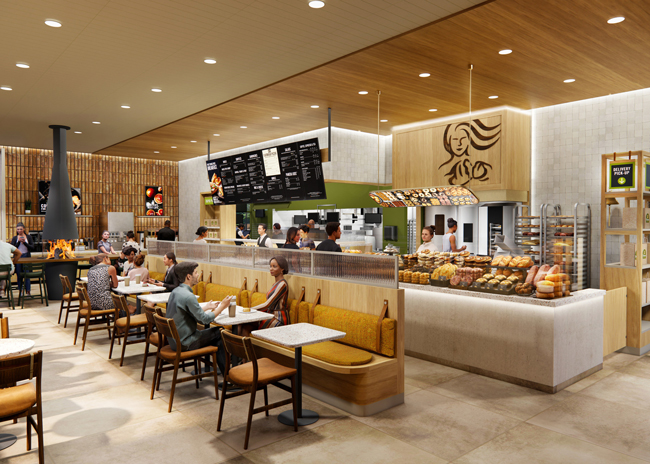 Image courtesy of Panera Bread
Image courtesy of Panera Bread
Separate but Equal
Achieving both of those goals can be tricky, and in many cases remains a work in progress, but it’s becoming a top priority. Implications from a space-allocation standpoint are many, and important questions related to brand protection must be addressed, Chidley suggests.
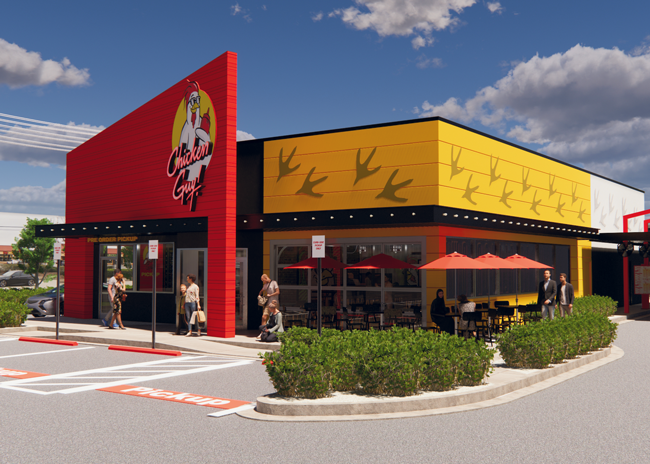 The concept of separate but equal helped drive the new design for Chicken Guy!, which accommodates dine-in guests at one end of the front counter and takeout customers picking up orders at the other. Outside, the chain includes a pickup lane and double drive-thru lanes for off-premises customers. Renderings courtesy of api(+)“There’s a temptation right now to invest a lot more in the kitchen to increase throughput and efficiency to be able to handle more off-premises business, which you obviously need. But it’s something that’s often done at the expense of experience, trading what might have been your differentiating factors for throughput,” Chidley says. “Some fast-casual operators, for instance, are questioning the need for their front counter experience and moving what used to be showcased food prep to a production line in back. But when your brand is predicated on the idea of fresh, made-to-order and all of these attributes that might differentiate you, you can shoot yourself in the foot trying to reallocate toward off-premises. You still need to appeal to new users, right? The brand is always going to have someone who’s coming there for the first time, or you’re going to be opening a new location or looking for potential new franchisees to invest in the concept. You still have to have some magic. If you take that away or hide it in back or shift it to a ghost kitchen-type operation, you’re potentially just another choice on a mobile-order app or kiosk screen. You’ll have a hard time creating an emotional connection or enhancing your food proposition.”
The concept of separate but equal helped drive the new design for Chicken Guy!, which accommodates dine-in guests at one end of the front counter and takeout customers picking up orders at the other. Outside, the chain includes a pickup lane and double drive-thru lanes for off-premises customers. Renderings courtesy of api(+)“There’s a temptation right now to invest a lot more in the kitchen to increase throughput and efficiency to be able to handle more off-premises business, which you obviously need. But it’s something that’s often done at the expense of experience, trading what might have been your differentiating factors for throughput,” Chidley says. “Some fast-casual operators, for instance, are questioning the need for their front counter experience and moving what used to be showcased food prep to a production line in back. But when your brand is predicated on the idea of fresh, made-to-order and all of these attributes that might differentiate you, you can shoot yourself in the foot trying to reallocate toward off-premises. You still need to appeal to new users, right? The brand is always going to have someone who’s coming there for the first time, or you’re going to be opening a new location or looking for potential new franchisees to invest in the concept. You still have to have some magic. If you take that away or hide it in back or shift it to a ghost kitchen-type operation, you’re potentially just another choice on a mobile-order app or kiosk screen. You’ll have a hard time creating an emotional connection or enhancing your food proposition.”
That thinking was paramount as ChangeUp worked to develop Panera’s Next-Gen Cafe model. Footprints will be smaller depending on the market, and the brand will double down on digital capabilities, drive-thru and easy access to mobile-order pickup for an increasingly off-premises world. But, at the same time, the new design protects dine-in and the brand’s DNA as a warm and welcoming gathering place. Bakery ovens were moved to the front, for instance, enabling guests to see and smell the fresh bread coming out of the oven, and fireplaces and soft seating still feature prominently in dining areas.
Chidley notes that as more orders come in remotely, some operations with long queuing areas meant to accommodate peak-period rushes and lines are rethinking that space, transitioning some to mobile-order staging areas and/or using it for merchandising. The key, he says, is to make sure that, however space is allocated to accommodate newer modes of operation, the customer journey is clear, intuitive and frictionless, whether for on- or off-premises guests.
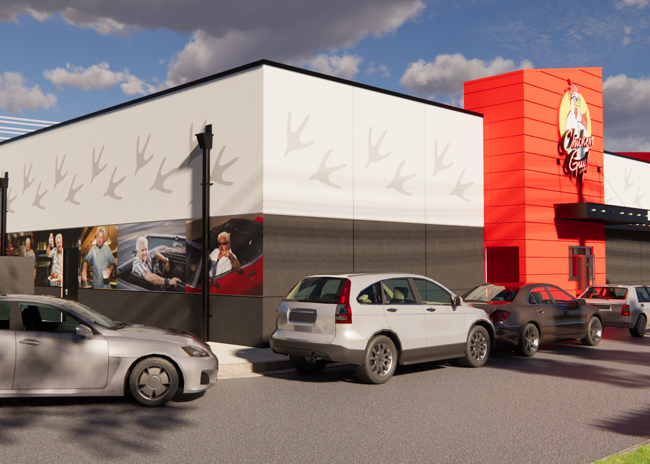
Certainly, Henken adds, while dedicated mobile-order pickup lanes are rising outside, staging and queuing inside for pickup orders has risen to top-priority status as well. “Separate is the operative word. I think that’s going to be a permanent feature, along with a secondary entrance with good connection to designated parking spaces for guests or delivery drivers picking up orders,” he says. “Some of the casual dining players have been doing that for years, but operators up and down the spectrum now need to think about and plan for it. Designating parking is easy to do with simple signage, but more needs to happen inside to ensure smooth flow, both on the customer-facing side and the production and distribution sides.”
For fast-casual concept Chicken Guy!, Henken developed a diagram illustrating production flow and separation of service areas for dine-in and pickup/delivery, as well as drive-thru. “If you’ve already ordered, the last thing you want is to have to wait in line behind someone staring at the menu board wondering what to order,” he says. “In this latest iteration, we did an L-shaped end to the order counter and a separate door on the short leg of the L that goes directly out to two parking spaces. Separation of those customer streams is really important to remove the friction, and you have to allow for things like duplication of drinks. In the traditional fast-casual environment, that’s handled by the customer, but when orders are now going out the window or the pickup door, you need to plan for that. It doesn’t have to take up a huge amount of space, but it has to be well organized. It’s really important, especially in these situations, to analyze flow and customer type to make sure you’re ready to handle their orders accurately and quickly, however they come in and go out.”
Nahum Goldberg, FCSI, LEED AP, principal at NGAssociates Foodservice Consulting in El Cerrito, Calif., adds that in addition to simply allocating separate areas for order pickup, operators need to consider and manage those areas as integral parts of the guest experience. With customers placing and paying for more orders remotely, Goldberg says shifting space to create attractive, efficient pickup areas is getting more emphasis.
“In corporate dining, for instance, we’re taking some of that space that was previously used for queuing at servery stations and registers and creating kind of hangout order pickup zones,” he says. “We see a lot of people lingering in these areas waiting for their orders, and it’s something that needs to be looked at. Can we provide comfortable seating? Is there adequate traffic circulation space? Do we have the right holding equipment to ensure quality and temperature maintenance? Are sanitation and security measures in place and visible to guests? It’s not enough to just designate a bit of space to stage to-go orders. That aspect of the business continues to grow and those areas need to be designed, equipped and managed as part of the guest experience.”
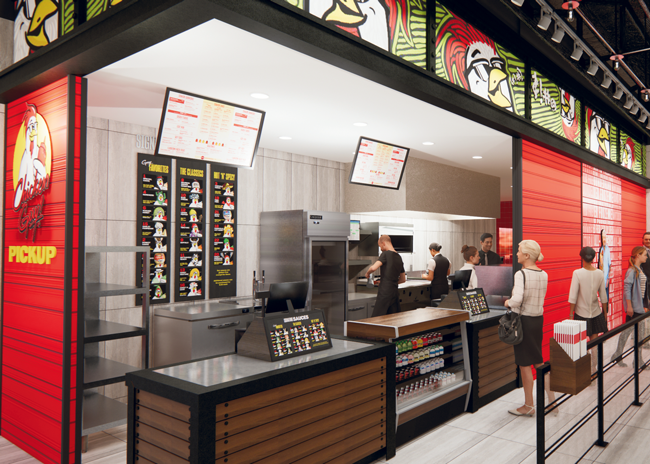
Flexible Solutions
Dick Eisenbarth, president emeritus at consultancy Cini•Little Inc., and the FE&S 2021 Hall of Fame Award recipient agrees that one of the biggest challenges facing many clients right now is figuring out how to allocate space and resources to what’s fast become an omni-channel marketplace. Whether commercial or noncommercial, he advises sticking to fundamental business analyses, assumptions and projections and designing to those while building in plenty of flexibility.
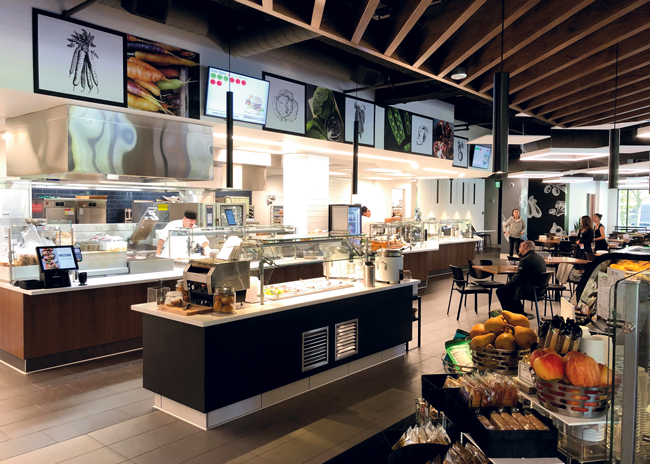 In noncommercial segments, operational flexibility, labor savings, digital solutions and sanitation are top priorities as designers and consultants help clients rethink space allocation. Photos courtesy of NGAssociates Foodservice ConsultingHe points to the business and industry segment, in particular, as one grappling with a highly uncertain future. “You have to look at what the throughput in those facilities may be going forward,” Eisenbarth notes. “We have one project that we started before COVID-19, and the building population was going to be in excess of 5,000. Well, now there’s a lot of head scratching as to how many are going to actually return and what size dining facilities we need outside of the kitchens. If we don’t go back to our pre-COVID mode of operation, what are we going to do? Restaurants are facing the same issues. Maybe you used to serve 200 people a night and now it might be 50, but maybe you’re getting 150 takeout orders a day. You have to figure out how that’s going to work, thinking through the entire process — especially as your dining room begins to fill back up. You don’t want your dine-in guests made to feel like second-class citizens because the kitchen is so backed up with carryout and delivery orders.”
In noncommercial segments, operational flexibility, labor savings, digital solutions and sanitation are top priorities as designers and consultants help clients rethink space allocation. Photos courtesy of NGAssociates Foodservice ConsultingHe points to the business and industry segment, in particular, as one grappling with a highly uncertain future. “You have to look at what the throughput in those facilities may be going forward,” Eisenbarth notes. “We have one project that we started before COVID-19, and the building population was going to be in excess of 5,000. Well, now there’s a lot of head scratching as to how many are going to actually return and what size dining facilities we need outside of the kitchens. If we don’t go back to our pre-COVID mode of operation, what are we going to do? Restaurants are facing the same issues. Maybe you used to serve 200 people a night and now it might be 50, but maybe you’re getting 150 takeout orders a day. You have to figure out how that’s going to work, thinking through the entire process — especially as your dining room begins to fill back up. You don’t want your dine-in guests made to feel like second-class citizens because the kitchen is so backed up with carryout and delivery orders.”
Possible approaches, Eisenbarth suggests, include creating an alternate battery of ventless equipment for handling off-premises orders. “Not a lot of operators have the capital right now to make major infrastructure changes, but everyone’s pressured to do more within their existing space or with less space going forward. You might not be able to move or expand your exhaust hood, but you can dedicate space for off-premises order production by utilizing new equipment technologies and redesigning kitchen stations.”
What the future holds, though, will vary greatly by segment. “There’s still a lot of wait-and-see, particularly with operators in segments like B&I still not sure what’s really going to transpire,” Eisenbarth says. “But people across the board are getting more serious about how the takeout and delivery business is going to impact them moving forward and about what they can do right now to be more productive and more in line with new consumer behaviors.”
That, Eisenbarth adds, is where designing in flexibility is crucial. In noncommercial serveries, for instance, stations that can easily transition from self-service to served will assume greater importance. So, too, will be providing more space for grab-and-go options and making takeout stations attractive and easily accessible. Those areas of emphasis had already been in play pre-pandemic, he notes, but have now become table stakes.
For a recent corporate foodservice project in Philadelphia, the Cini•Little team designed a salad station that includes both a self-serve salad bar and a served chopped salad area, enabling the operator to switch between the two or offer both as restrictions and volume allow. A separate section of the servery, near the main entrance, features a dedicated takeout kitchen stationed at the front end of the main production kitchen.
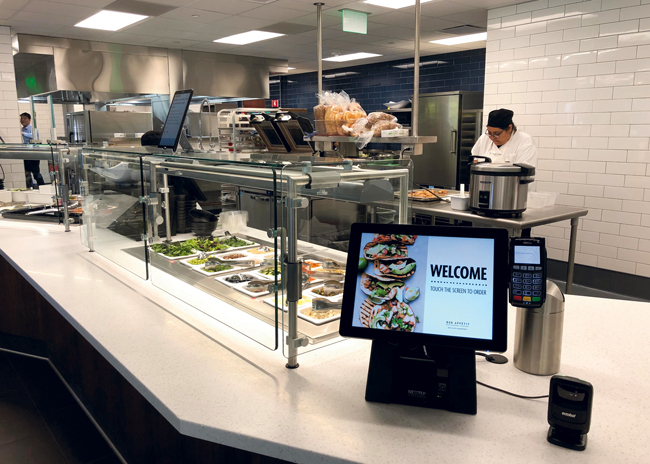 Pamela Eaton, project manager/design and operations consultant at NGAssociates, says confronting marketplace uncertainty right now definitely requires design and space allocation strategies that allow for fluid, flexible operations and give consumers options. “With some of the new facilities we’re working on now, we have some very specific layouts to show clients how their spaces can work for various scenarios, depending on demand and following the volume of people returning to work or to dining rooms,” she said. “We need to make sure that all of the parts and pieces are in place for them to easily transition from phase one to two to three.”
Pamela Eaton, project manager/design and operations consultant at NGAssociates, says confronting marketplace uncertainty right now definitely requires design and space allocation strategies that allow for fluid, flexible operations and give consumers options. “With some of the new facilities we’re working on now, we have some very specific layouts to show clients how their spaces can work for various scenarios, depending on demand and following the volume of people returning to work or to dining rooms,” she said. “We need to make sure that all of the parts and pieces are in place for them to easily transition from phase one to two to three.”
Eaton adds that, for a growing number of clients, allocating space and resources increasingly involves thinking outside the box — literally. Designing easily accessible food truck areas, for instance, can alleviate the need for costly foodservice infrastructure inside. And commissary kitchens are increasingly attractive to education and corporate dining clients, she says, as a strategy for reducing costs while still being able to provide flexible, attractive foodservice solutions.
“If the organization’s culture had previously been to do a whole, scratch-prep kitchen in every area of the campus that has over X number of employees, now there’s discussion about things like maybe just doing pop-ups instead that can support some level of finishing and authentic preparation but have the main support come from a commissary,” Goldberg adds. “We’re seeing interest in lots of different approaches right now. There are a lot of space allocation studies and planning going on as everyone tries to figure out what’s next.”

