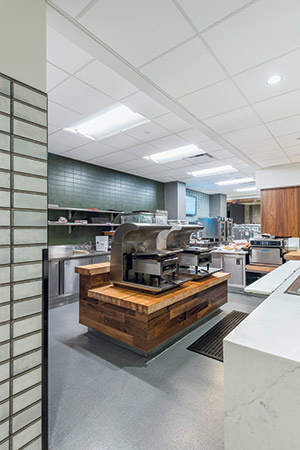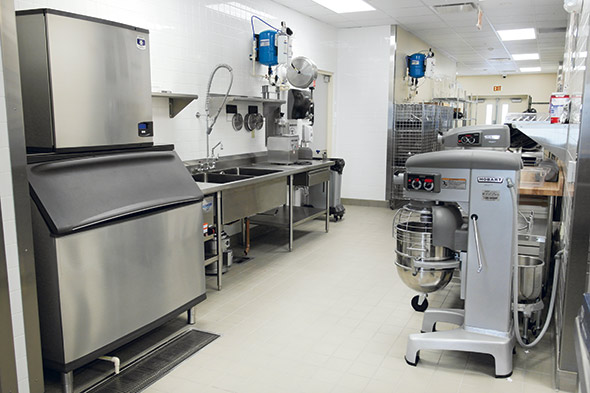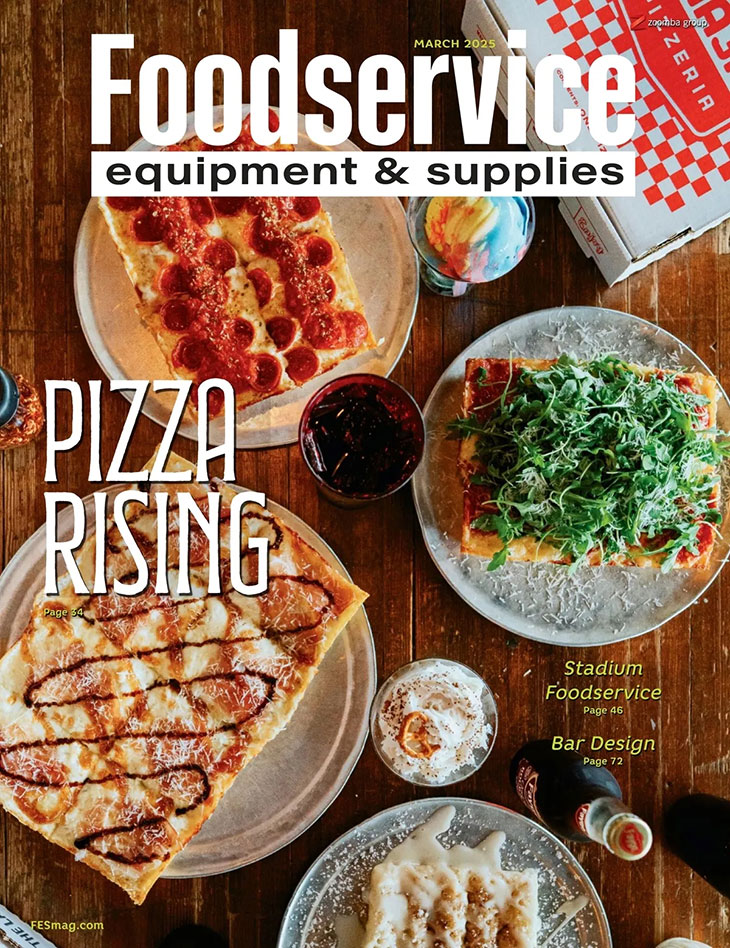“Back-of-the-house workflow — receiving, storage, prep, production, service — is ultimately driven by the menu. However, the design of these areas is a well-coordinated dance. The size and plan of one space has an impact on the other,” says James (Jim) Richards Jr., president of PES Design Group, Sarasota, Fla.
This well-coordinated dance is choreographed to respond efficiently to outside influences and trends that can affect the quality and safety of the food served, not to mention profitability. Foodservice operators and their kitchen designers continue to respond to trends that affect workflow.
 Countertop equipment at Marquette University in Milwaukee saves space and provides flexibility. For example, staff can easily move the panini grill. Photo courtesy of Ricca Design Studios
Countertop equipment at Marquette University in Milwaukee saves space and provides flexibility. For example, staff can easily move the panini grill. Photo courtesy of Ricca Design Studios
A prominent one is the locavore and fresh food movement, which has grown steadily over the past several years. Also known as farm-to-table, the trend responds to consumer demand for a return to “real” food, meaning both fresh and local. Rather than buying prepared, prepackaged produce and proteins, chefs now favor food that has been grown and/or harvested locally. This means ingredients arrive at the back door in bulk, as if the food items were purchased in a farmers market. It also means more cooler space and more extensive prep.
Another trend impacting kitchen workflow is the growth of off-premise dining; that’s having a significant effect on the kitchens of concepts that embrace this exploding trend. The preparation of food for off-premise consumption, including delivery, means finding space for a segregated production and packaging area, particularly if off-premise becomes a significant portion of the operation’s sales volume.
Bob Goldin, co-founder and partner of Pentallect, a food industry consulting firm in Chicago, says packaging adds another complexity to off-premise service. When an eat-in order is produced, it is prepared and plated and served. Putting an off-premise order into the proper packaging increases the workflow, adding time and extra steps. Every minute becomes more important since the passage of time can affect quality, especially temperature.
As more operators look to shrink their back-of-the-house footprint, optimizing workflow becomes of greater importance. Several factors continue to lead operators to shrink the back of the house, including rising rents and staff shortages. The challenge is to maximize the space to still get the job done.
The other growing influence, which can actually be a solution to some of the other trends, is the increasing sophistication of technology. Multiuse equipment represents a direct response to the need for efficiency and space concerns.
Complications of Fresh and Local
The menu represents the ultimate decision point and serves as the primary focus of kitchen design, says Richards. All the bells and whistles of new technology are no good unless they support the production of items on the menu. Conducting an in-depth analysis of each menu item to determine ingredient storage, prep and production marks the first step in all kitchen design, he believes. If the operator can streamline the menu to reduce ingredient duplication, all the better.
That’s especially true as chefs continue to answer consumers’ calls for the use of local and fresh foods, increasing the principles of transparency. This trend has continued to grow over the past few years. The use of fresh vs. prepared products, from produce to proteins, will drive some workflow design decisions.
“The workflow design for receiving and storage, for instance, is determined by available space and by the type of products being purchased,” Richards says. “Local, fresh or farm-to-table products may require more frequent deliveries each week, requiring less storage. In the balance between cooler and freezer space, fresh products will require larger cooler space than freezer space.”
Menus that rely on prepared products will have greater storage needs but fewer requirements for prep. “I designed a high school whose foodservice program uses mostly prepared foods,” Richards says. “The design guidelines had no space requirements for mixers, slicers, food processors or a large prep area, but the walk-in cooler and freezer were very large.”
A greater degree of prep space becomes necessary if the foodservice operation uses local and/or fresh products instead of prepared products. Culinary staff will need to wash, trim and portion produce, for example. Fresh proteins, especially seafood, may come in whole form and require cutting and portioning.
The locavore movement goes hand in hand with cooking from scratch. Scratch cooking is here to stay, Goldin opines. He does not see a large-scale return to using prepared products. What provided convenience to kitchen staff decades ago does not meet the standards for quality that diners expect today.
So, what are the secrets to managing workflow in the locavore movement?
Plan freezer and cooler space to accommodate the use of locally sourced, fresh produce and proteins. One way to conserve space may be more frequent deliveries. This will affect receiving and will require careful attention to product turns, using the first in, first out method.
Also, pay attention to good food safety practices and allergen prevention. Store fresh foods to avoid cross contamination.
Foodservice operators that locally source an abundance of fresh products will need prep sinks, prep tables and the proper equipment. The time that it takes staff to prep is also a consideration.
Off Premise — Design Changer
The National Restaurant Association’s 2019 State of the Industry Report reveals that four out of ten operators plan to invest more capital to expand the delivery and takeout segment of their business. On the consumer side, the report notes, 38 percent of adults in the U.S. say they are more likely to have their food delivered from a restaurant than they were two years ago.
Cowen and Co., an industry research firm, predicts that delivery sales will increase by 12 percent a year, reaching $76 billion by 2022.
According to Hudson Riehle, senior vice president of the Research and Knowledge Group at the National Restaurant Association, the combination of delivery, drive-thru and takeout will make up 63 percent of all restaurant traffic in 2019. This trend represents a definite game changer, one that requires careful planning by operators entering or expanding that segment.
Consumers adopt two different attitudes for on- and off-premise dining. “If you get your off-premise food in half an hour, you are happy. But, if you are seated in the restaurant and it takes a half hour, you are not so happy,” explains Juan Martinez, principal at Profitality, a Florida-based foodservice consulting firm.
Martinez worked at Burger King when drive-thrus were coming into fashion. At first, one side of the production line made burgers and the other specifically made Whoppers. “In time, drive-thru grew to more than 60 percent of the business,” he recalls. “We realized that if we changed the flow to eat-in and drive-thru, it would be better for both sets of customers.”
The challenge with off-premise is that, if done through third-party ordering, any number of tickets can flood the kitchen at the same time, creating a volume issue. Orders from eat-in dining tend to prove more manageable, as they relate to the number of seats and table turns in the dining room. The high volume from third-party systems put pressure on the production process, especially if it does not function separately from the eat-in production.
“You might have an infinite number of orders coming in at the same time,” Martinez says. “If your engine can’t handle it, a major bottleneck can occur. Some concepts turn off third-party orders when they are busy. To me, that’s asinine. I’d rather figure out how to handle sales than turn them away. As you design, you have to think how that increased demand drives the equipment you use, the space you have, and the kind of procedures you follow.”
When segregating on-site orders from off-premise orders into two production lines, labor becomes an important factor, Martinez says. Operators who create two separate production areas will need two sets of staff at peak times.
As off-premise continues to grow, kitchen design will evolve to the point of having no front of the house, Martinez predicts. This phenomenon has already occurred in a number of urban areas. Largely dubbed ghost kitchens, these production kitchens commonly supply food for delivery only.
Goldin goes one step further and envisions several independent operators joining together to use a commissary for prepping fresh and local products for scratch cooking. He notes that this will take bold thinking. It would also require constant management to ensure that quality is maintained. Food safety would also have to be at the top of the agenda.
Most operations with a large commitment to delivery will have an area dedicated to taking off-premise orders. This also serves as a pickup point for delivery companies.
Shrinking Kitchens
Pentallect’s Goldin says the urbanization of new restaurants causes operators to reduce their back-of-the-house space. The freestanding suburban restaurants from yesteryear are fast becoming a memory. And, with the move to urban and revitalized areas comes higher occupancy costs.
“You can’t compromise on guest seating, as that is what brings in revenue,” Goldin says. “So you have to work with less space in the kitchen.”
Shrinking the kitchen can enable staff to do double duty on some of the prep and production processes. Whether it is to save on rent or save on labor, restaurant kitchens continue to steadily shrink their footprints. Noncommercial facilities such as hospitals and schools usually have legacy space, meaning they have resided in the same space for a number of years and that space is traditionally fairly large.
 Students make the most of the compact, efficient prep space at Bistro 502 at Suncoast Technical College Culinary Arts Center in North Port, Fla. Photo courtesy of PES Design Group
Students make the most of the compact, efficient prep space at Bistro 502 at Suncoast Technical College Culinary Arts Center in North Port, Fla. Photo courtesy of PES Design Group
Since the menu is what pays the rent, the challenge for restaurant operators becomes reducing the footprint but still supporting the menu in terms of food quality and food safety. If an operation previously occupied 3,000 square feet and moved to 2,500 square feet, it has to shrink the kitchen to make the revenue numbers work.
Shrinking kitchens force design consultants to maximize the use of every inch of the back of the house, Richards notes.
Designers have been dealing with the space challenge for a while now, says Los Angeles-based Min An, FCSI, LEED AP, principal of Ricca Design Studios. Their solution? Mobility and flexibility. “We put fixed equipment requiring plumbing, utility connection or venting around the perimeter of the wall,” she says.
This leaves the center of the kitchen for portable tables with drop cords. In the morning, culinary staff can use these tables for prep. Then, staff can put the prep equipment away under the tables and use this space for production. This provides the flexibility to use the space efficiently.
Martinez agrees with this approach and adds, “You can use different pieces of equipment for prep in the morning. Say there is an oven that’s on the line. You could use it in the morning to prep the cooked chicken or vegetables and in the afternoon when the restaurant opens, it is dedicated to production.”
A smaller footprint may mean less storage space, both for food products and supplies. One solution to smaller food storage space is more frequent deliveries. The downside of that is many of the large distributors have minimum order sizes. Greater frequency may mean smaller orders do not meet that minimum. In most areas, however, smaller or specialty distributors are ready to accommodate more frequent orders with no minimums.
As for storage of supplies, designers advise maximizing existing space by adding shelving and using loft-type shelving at seven feet above the floor. Also, utilize areas above other equipment, like walk-in coolers, for storage.
Mobility and Flexibility
Manufacturers continue to keep up with new equipment and technology to help solve space and labor issues. Many newer equipment items perform multiple functions and, in doing so, help solve the smaller footprint issue. These items often require less labor, too.
Take, for example, a kettle/braising pan combo. This combination enables extreme versatility of cooking processes, including browning, searing, frying, boiling, cooking and holding.
Combi ovens, which have become the oven of choice for many in the past couple of years, allow flexibility in cooking, as well. And the reduced equipment can also reduce vent requirements.
As part of green building trends, ZNE (Zero Net Energy) building, all-electric restaurants are being built, An points out. This requires chefs to adapt to electric equipment and cook without actual flames.
Independent of the green movement, some operators are looking to rely less on fossil fuels, An says. “In the cookline, they just want to use electric.” This trend allows reengineering the kitchen for efficiency and flexibility. West Coast operators increasingly look for high-capacity equipment. An expects this trend to grow to other areas of the U.S.
The ultimate goal of perfecting the back-of-the-house flow, according to Richards, is to enable front-of-the-house service staff to provide an excellent dining experience.




