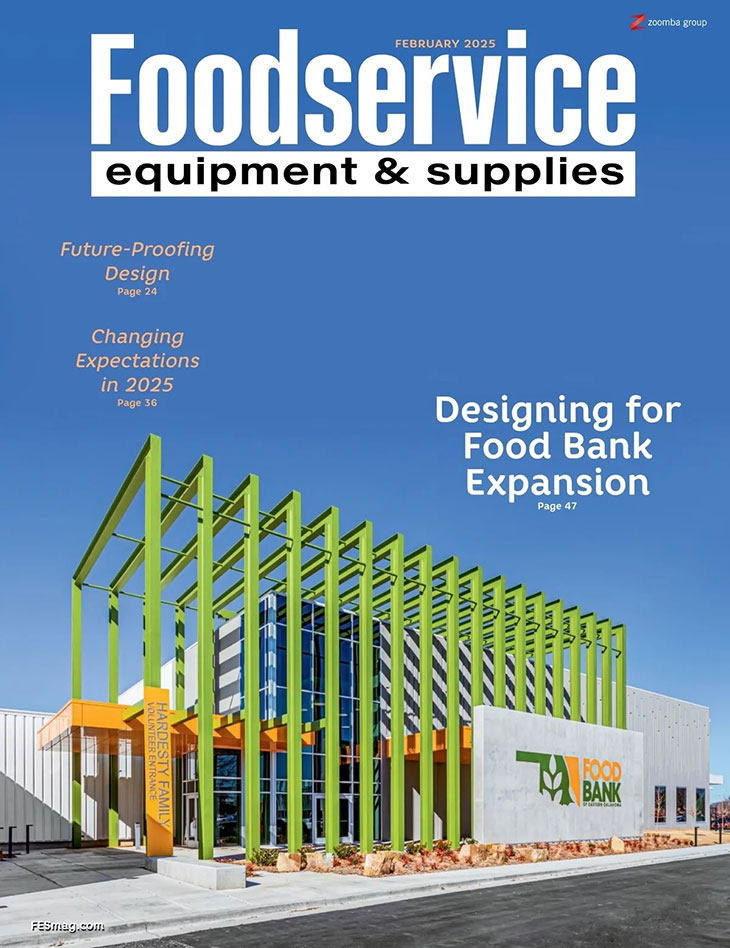Sometimes during a foodservice renovation project, a temporary kitchen becomes a necessity when an operator can’t suspend service entirely. Kip Serfozo, managing director of Camacho USA, an Atlanta-based foodservice design firm, has a few tips that can make any temporary structure work more efficiently.
As a starting point, think about “the loading dock and how things are going to enter and exit the structure from a food and materials standpoint,” Serfozo says. He recommends setting up the temporary structure more “like a typical building, where you’ve got a loading dock, and the compactor and waste areas in a good adjacency to the building. And because you’re moving so much food in and out, safety is a big issue. Make sure you’re not just throwing up some wood steps.”
“Understand how you’re going to clean the facility,” he says. “Make sure you’ve got all the [cleaning] equipment for the front of house and back of house planned out, and where that’s going to be stored.”
Estimating the size of the facility accurately is critical for success. “You don’t want to underestimate the amount of space you need for the serving area or seating, or for queuing,” Serfozo says. “I think most people tend to undersize the facility and that can be a big problem.”
To guarantee the success of a temporary facility, buy-in from all parties is critical. Serfozo suggests “getting the kitchen [crew] involved early and getting the whole team to the table. Sometimes projects don’t start out with all the stakeholders involved at the beginning, and that’s when things get off kilter.”




