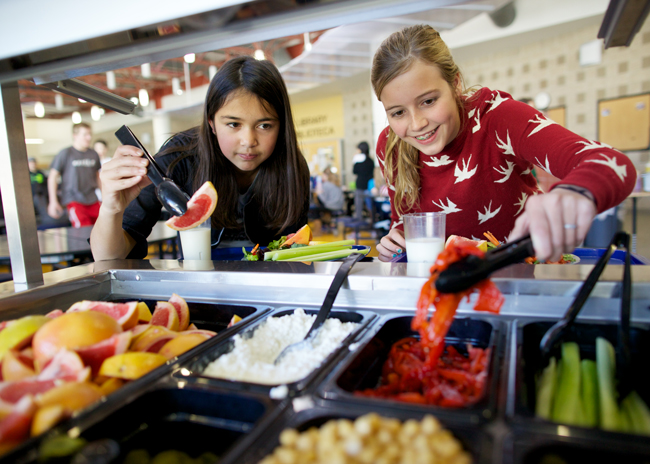The Boulder Valley School District (BVSD) is opening the 2020-2021 school year with a new Culinary Center, even though the facility will be used differently than originally intended since the district plans to start the year with remote learning.
BVSD will use the Culinary Center to make student meal program bags, which will then route to six sites where students and families can pick them up. The center also will provide food for two charter schools, child care and Boulder County Head Start.
Culinary Center staff no doubt look forward to the day will they prep and cook food in the new facility. The 33,000-square-foot building and connected refrigerated and dry storage warehouse replaces a trio of district regional kitchens and a regional catering kitchen. It centralizes food production for the 56 schools in the BVSD school system and will eventually house a cafe and teaching kitchen. Featuring cook-chill and sous vide production processes, the center contains large-scale production equipment that enables staff to produce large batches of ingredients and menu items and store these for up to 21 days.
“This center was a dream of ours for more than 10 years,” says chef Ann Cooper, director of Food Services for BVSD. “This facility will allow us to improve our efficiency and be financially viable by reducing food and labor costs. We will also continue to serve the highest-quality meals possible to BVSD students by producing menu items with the most consistency possible.” The foodservice department will continue to purchase as many fresh, local products as possible while allowing schools to finish scratch-cooked meals on-site.
Previously the four production kitchens operated in overburdened school kitchens, producing far more than their initial designs intended. The center will begin producing 8,000 daily meals (depending on new school schedules around COVID-19 regulations) and will be able to expand to 17,000 daily meals as necessary.
“The Culinary Center will alleviate challenges the schools faced such as increased traffic from staff and deliveries, storage demands and scheduling changes,” says Stephen Menyhart, BVSD operations manager.
The front of the house consists mostly of office spaces, employee breakrooms, space for a large meeting room, a teaching kitchen and a cafe.
“The exterior and structure of the building were designed as a prefab metal building,” says Phillip Landgraf, principal, Ricca Design Studios, Greenwood Village, Colo. “This allowed for reduced construction costs and still provided some architectural appeal. We also used as much existing equipment as possible from the district’s regional kitchens.”
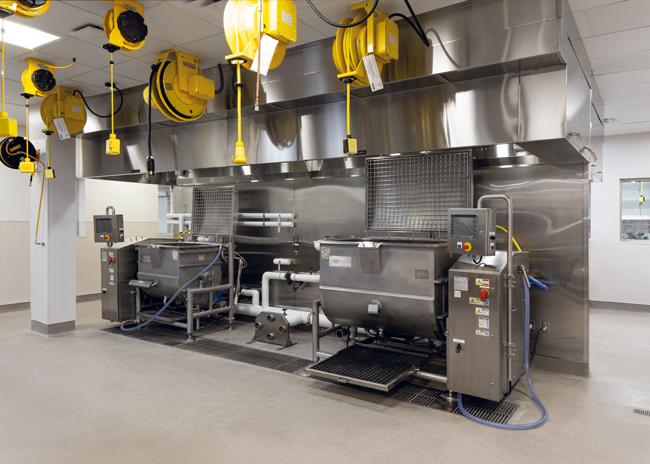 Cook-chill equipment allows staff to produce large quantities of menu items and hold them for up to 30 days. Retractable power cords hang from above.
Cook-chill equipment allows staff to produce large quantities of menu items and hold them for up to 30 days. Retractable power cords hang from above.
A Must: HACCP Plan
The design team dedicated many hours to developing a comprehensive Hazard Analysis Critical Control Points (HACCP) plan. “This includes proper temperature monitoring throughout the facility,” Landgraf says. “We created a temperature map with multiple zones throughout the facility and included walk-in cooler walls in prep rooms where the temperature must be maintained at 50 degrees F or less.”
The design of the product flow eliminates cross contamination of clean and dirty food and supplies through all stages of storage and production. “We spent a long time working in block diagrams to make sure sizes, adjacencies and connections were all correct,” Landgraf says.
In addition to complying with HACCP regulations, Cooper wanted as much transparency and visibility as possible in the center to assure the community of the health and safety of BVSD meals. In addition, the facility will become a teaching and demonstration facility for local community members and other K-12 nutrition programs. The design team therefore added many windows into the temperature-controlled prep rooms using walk-in panels so BVSD staff and visitors can observe production without disturbing the employee spaces.
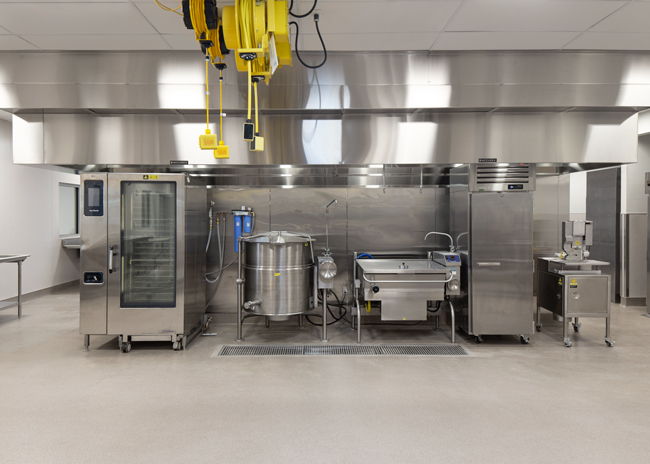 The hot cookline contains a combi oven, a tilt kettle, a tilt skillet, stand-up refrigerator and a bagging clipper.
The hot cookline contains a combi oven, a tilt kettle, a tilt skillet, stand-up refrigerator and a bagging clipper.
Receiving and Storage
Deliveries arrive at a loading dock area with bays for large and smaller trucks. “This hub had to be suitable for vehicles bringing bulk food into the facility as well as for vehicles that leave the facility and distribute prepped food to the schools,” Landgraf says.
Some dock spaces are dedicated to incoming goods, some dock areas to outgoing goods and some have in/out flexibility. The loading dock resides near bulk storage and is conveniently near the prepped-food inventory coolers, dairy cooler and other areas necessary to support food distribution to the schools.
BVSD sources approximately 25% of its food regionally, though Cooper would prefer to see that amount continue to grow. “In Colorado, we can’t get local products all year ‘round,” she says. Still, because the BVSD operation relies on large quantities of local fruit and vegetables, a designated bay was added after the original plans were drawn. This bay allows farmers to deliver their goods in small trucks and vans. Staff take farm-fresh produce directly into a prewash room with a salad dryer and small and large produce washing systems. “In the center, we can wash and store local produce before it is mixed with other produce,” Cooper explains.
Milk also is delivered from the loading dock directly to a dairy walk-in located close to the loading docks so it can be easily transported to the schools.
Staff transport all other food deliveries to the bulk storage area that connects to the main building. “A big garage door opens so forklifts can bring in pallets,” Menyhart says. The warehouse includes a walk-in cooler, a walk-in freezer and a dry storage area. Staff move food from the warehouse into a breakdown area containing a 500-pound floor scale, a 20,000-pound floor pallet scale, a pallet jack, a 2,200-pound industrial stacker and two reach trucks.
Staff transport food from the breakdown area into designated and temperature-controlled storage rooms for dairy, meat, produce and dry ingredients such as flour. Each room connects to designated and temperature- controlled production rooms. All prep areas contain shelving, worktables with and without sinks, free-standing sinks and retractable drop cords.
Staff working in the refrigerated meat storage prep room use a 60-quart mixer, a slicer, an automatic breading machine and, as necessary for certain recipes, a double-chamber vacuum-packing machine to prepare proteins for sous vide cooking and for longer-term food storage.
The cold ingredient prep room holds ingredient bins and a 500-pound floor scale. Staff prep recipes here before transferring the ingredients to either the hot or cold production areas.
The cold vegetable prep area contains two vertical cutter/mixers, a vegetable processor, a nearby vegetable shredder, a vegetable/fruit/protein dicer and two slicers. “These machines have various cutters/dies to produce multiple knife cuts or grind fresh tomatoes into sauce or beans into hummus,” Landgraf says. “The slicer/cutters allow specialized dicing, cutting, slicing and grinding and are designed typically for food-production facilities. This greatly reduces labor costs and supports the salad bars in schools.”
The cold vegetable prep area also contains a 60-quart and 6-quart mixer, and a double-chamber vacuum-packing machine. A scrap collector, food storage bin dollies, an ice maker and ice bin and transport cart also contribute to the equipment lineup here.
Nearby, staff use two motorized conveyors to make pizzas, burritos and sandwiches. They also pack box lunches in this space. Cold storage includes a blast chiller and reach-in display refrigerator.
A small hot food prep area includes three combi ovens for baking, roasting and steaming proteins and vegetables; staff also use three tilting skillets to saute vegetables and make smaller batches of menu items such as chickpea masala and menu items for catering.
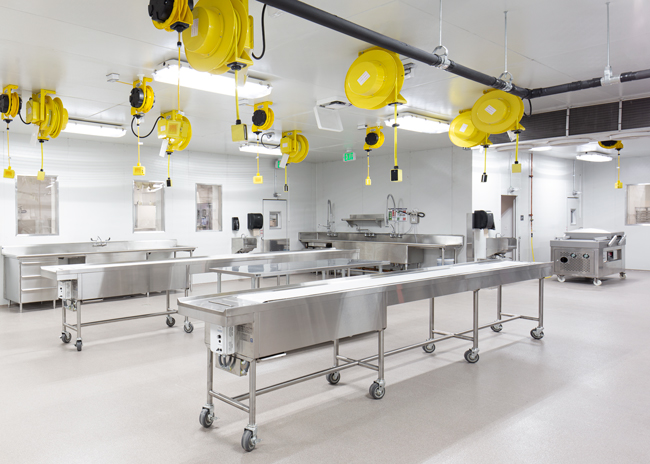 When in use, mobile tables with conveyor belts allow for easy assembly of menu items before they are placed in refrigeration.
When in use, mobile tables with conveyor belts allow for easy assembly of menu items before they are placed in refrigeration.
Cook/Chill and Sous Vide
The majority of cooking takes place in the cook-chill and bulk batch cooking equipment.
For cook/chill production staff use a shear blender/emulsifier with a blender blade in the middle to puree and chop ingredients that staff add to the kettles.
Staff use the 200-gallon kettle to make soups, sauces, stews, chili, chickpeas for hummus and up to 3,000 pounds of mashed potatoes for one day’s consumption. In addition, staff use a 100-gallon kettle for these menu items as well as pasta. “A pasta basket and crane support pasta production in the 100-gallon kettle as well,” Menyhart says. “A great feature are the special gutters that take off the starch and foam.”
The 100-gallon kettle can also produce cold menu items such as salad dressings, cold sauces and blended fruit purees.
After menu items cook in the kettles, staff use the equipment’s user interface to instruct the machine to pump the food through a tube into vertical form seal bags, which are roll mounted. The machine automatically labels the bags with the production and expiration dates. Bags are automatically sealed and sent on a conveyor belt to the chill tank where they cool to less than 40 degrees F. “Staff place the chilled bags in an inventory holding cooler specifically designed to maintain a strict 33 degree temperature, with plus-minus 1 degree tolerance,” Landgraf says. “This allows foods to be held in a ‘slush’ state and permits 30-day storage instead of 14 days.”
Staff also use a sous vide process for pork roasts, turkey breasts, chicken on the bone and select vegetables. After seasoning these items, staff place them into plastic bags that then get sealed to remove the oxygen. Staff then place the bags in the cook-chill kettles. Once the food is cooked it automatically chills before staff move it to the “warm” freezer with an internal temperature between 31 degrees F to 34 degrees F, so food is not completely frozen.
Staff send out menu items to the schools each day. School staff heat menu items on-site in double-stacked convection ovens, rethermalizers and steamers. As they move through the service lines, students see the hot and cold menu items in steamtable wells or on the salad bar. Foodservice staff serve students their preferred entrees and sides as they walk through the service line.
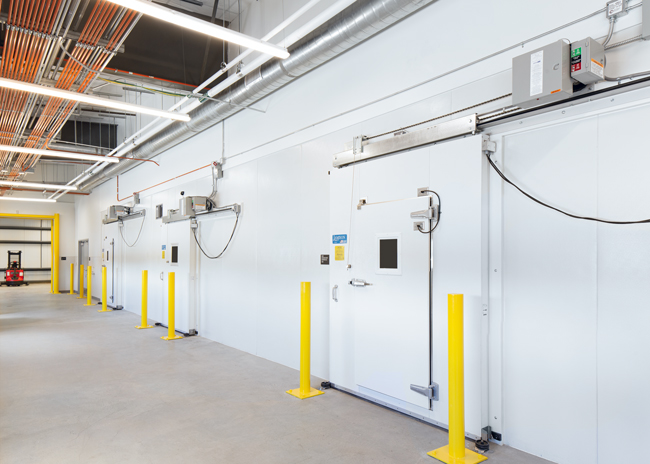 Adjacent to the loading dock, bollards protect the holding coolers from forklift traffic
Adjacent to the loading dock, bollards protect the holding coolers from forklift traffic
Catering, Dishwashing, Sustainability and the Future
In the Culinary Center kitchen, staff use a 6-burner range with a conventional oven beneath, a 48-inch griddle, a 48-inch charbroiler, a steamer and a double-stacked combi oven to prepare everything on the catering menu including proteins for build-a-bowl stations, buffet bars, soups and salads.
The dishwashing area contains a scrap collector, soiled prewash machine with a collector, a conveyor dishwasher and a high-intensity soak system. The kitchen also contains a separate pot- and pan-washing area and an area with a washer, dryer and sanitation storage.
The area for the forthcoming cafe contains a walk-in cooler, walk-in freezer, dry storage and a reach-in refrigerator/freezer. Staff prepare menu items using a double-stacked convection oven, 24-inch range/griddle, a 24-inch charbroiler and a 6-burner range with a conventional oven beneath.
“Running a sustainable operation is really important to us,” Cooper says. The foodservice department plans to buy chemicals and tomatoes in 55-pound drums and cook dry beans versus using them from cans. They have a comprehensive composting program to keep trash to a minimum, support local farmers and have machines to weigh and measure waste. Green teams at the schools contribute ideas and time for events. In addition, 34 schools have gardens.
Environmentally friendly aspects of the new kitchen’s equipment package include VFD hoods/fans that reduce HVAC costs and only exhaust heat and smoke on demand. A high-efficiency water chiller system supports the walk-in cooler/freezer compressors and building systems. High-efficiency steam boilers support several pieces of cooking equipment, warewashing and building systems. In addition, the compressed air system supports many cooking/bagging items as well as cleaning equipment.
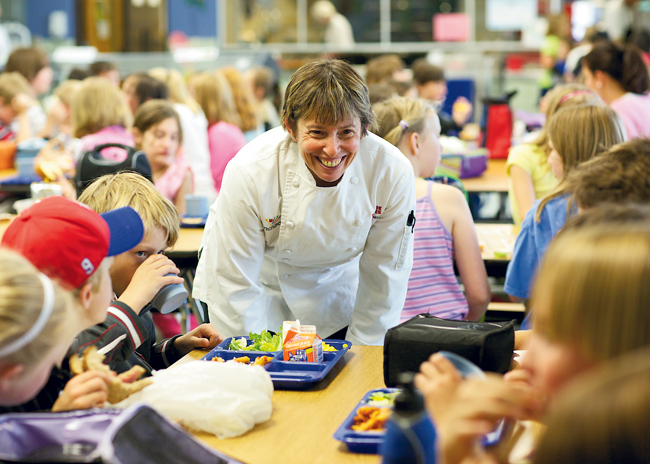 Chef Ann Cooper takes time to visit school cafeterias and can often be found sharing culinary facts about the day’s menu items with students. Photo courtesy of Boulder Valley School District
Chef Ann Cooper takes time to visit school cafeterias and can often be found sharing culinary facts about the day’s menu items with students. Photo courtesy of Boulder Valley School District
Transformation
Six years ago BVSD passed a bond issue for approximately $576 million, of which $10 million was allocated for the Culinary Center and $10 million for renovating school cafeterias. Additional funds needed for the Culinary Center came from the BVSD, as well as grants and fundraising.
“We will eventually open a retail cafe for the district and the public when we’re allowed to open with COVID-19 restrictions,” Cooper says. “We will also eventually have a digital signage and a teaching kitchen for academic and special function use.”
Meanwhile, Cooper and Menyhart have their hands full putting this new operation into production.
“Each menu item has to be tested over and over to be sure we can produce the quality we need on this equipment,” Menyhart says. The duo also continue to spend countless hours making sure the HACCP plan covers every aspect of the operation. They now have a Food and Drug Administration plan and are working to secure USDA and Colorado retail and wholesale license plans.
BVSD has long had a reputation for reinventing the school meal program not only to nourish student customers but also to inspire them to try new foods and enjoy the dining experience. The Culinary Center supports the mission and goals of the foodservice program and provides an opportunity to further enhance the quality of menu items throughout the district.
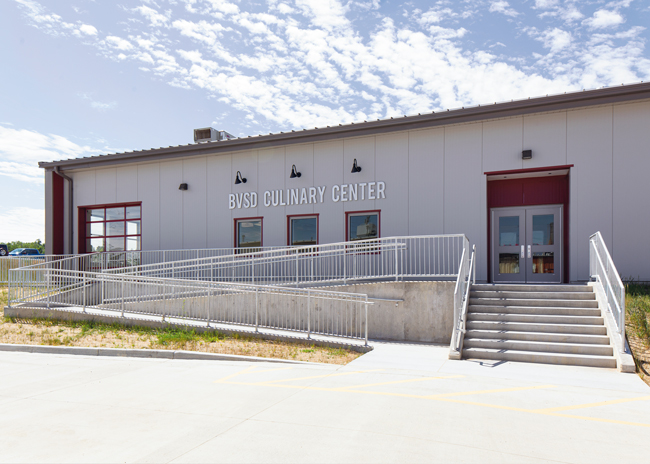 The exterior and structure of the BVSD Culinary Center were designed as a prefab metal building, which resulted in reduced construction costs and still provided some architectural appeal.
The exterior and structure of the BVSD Culinary Center were designed as a prefab metal building, which resulted in reduced construction costs and still provided some architectural appeal.
Facts of Note:
- Boulder Valley School District: 31,000 students enrolled; 4,000 staff; 56 schools in 11 communities spanning 500 square miles
- School meal participation for breakfast and lunch: 14,000 meals/day; approximately 20% of the district’s students are enrolled in the free and reduced meal program
- Opened: fall 2020
- Scope of project: Culinary Center, a central production kitchen for Boulder Valley School District, replaces 4 district regional kitchens and centralizes food production for the 31,000-plus students in the BVSD school system
- Size: 33,000 sq. ft., including 27,000-sq.-ft. prefab metal building and 6,000 sq. ft. of connected refrigerated and dry storage space
- Average meal prices:
Elementary school: $1.70 breakfast, $3.50 lunch
Middle school: $2 breakfast, $3.75 lunch
High school: $2.50 breakfast, $4 lunch
Adult a la carte: $2.50 breakfast, $5 lunch
- Total annual budget: $10 million
- Transactions: 17,000 to 20,000 meals/day and includes catering items,snacks and vending
breakfast: 3,300
lunch: 10,000
dinner: 1,000
- Hours (varies by school): breakfast, 7:45 a.m. to 9 a.m.; lunch, 10:45 a.m. to 1:30 p.m.
- Menu specialties: Oven-fried chicken with mashed potatoes, gravy and garlic bread; chicken potstickers with fried rice and flatbread; chicken and waffles; falafel and hummus flatbread with creamy cucumbers; banh mi sandwiches; and pork green chile burritos
- Staff: 180 to 200 employees total, including 30 in the Culinary Center
- Total project cost: $17 million
- Equipment investment: approximately $4 million
- Website: food.bvsd.org
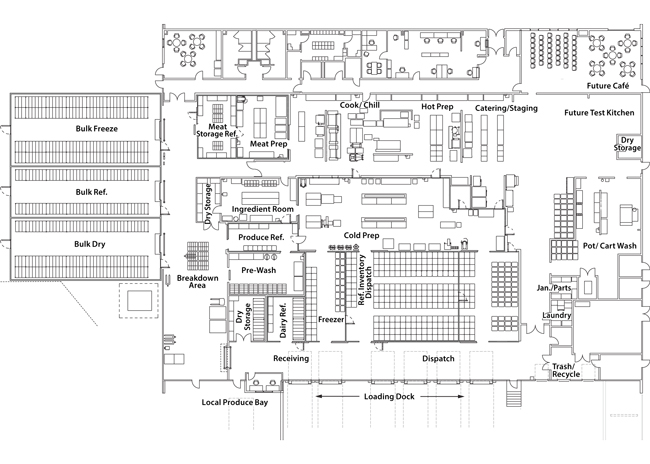 Boulder Valley School District’s Culinary Center
Boulder Valley School District’s Culinary Center
Key Players:
- Key Owner: Boulder Valley School District
- Foodservice director: Ann Cooper
- Executive chef: Yuri Sanow
- Operations manager: Stephen Menyhart
- District managers: Deb Trevor and Shawn Hanlon
- Interior design: Stantec, Denver
- Architect: Stantec, Denver: Carl Hole, AIA, principal
- Foodservice design consultants: Ricca Design Studios, Greenwood Village, Colo.: Phillip Landgraf, principal; Garret Sletten, director
- Equipment dealer: Duray/J.F. Duncan Industries Inc., Littleton, Colo.
- Construction: JHL Constructors Inc., Englewood, Colo.

