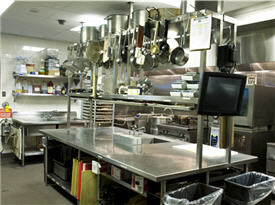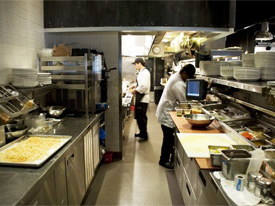A relatively small kitchen footprint allows HUB 51 owners to contain costs and maximize efficiency while delivering high quality food and service to meet the discerning tastes of sophisticated urban customers.
 First Honorable Mention,
First Honorable Mention, Facility Design Project of the Year
The Rich Melman family and Lettuce Entertain You Enterprises are an integral part of Chicago's cultural fabric. Long apart of the family's successful dining establishments, brothers R.J. and Jerrod Melman have now branched out into their own venture with HUB 51, located in Chicago's River North area.
"We began discussing the concept three years ago," R.J. Melman says. "We knew the type of dining and entertainment that was in the neighborhood because we live just blocks from here. We developed this concept featuring food that's become American, such as Mexican-inspired filet mignon steak tacos, chicken enchiladas and green chile cheeseburgers. The menu also features charred sake salmon, pork shoulder, overnight-braised short ribs, filet mignon and sushi. We targeted customers who are mostly in their 20s and 30s, though we attract customers of all ages who want wonderful food and to have fun." The restaurant's bar and downstairs lounge, called sub 51 and featuring well-known DJs, are open until 2 a.m., 3 a.m. on Saturdays.

Walnut paneling lines the walls of the 10,000-square-foot restaurant and combines with exposed 20-foot-high ceilings and white brick to produce an industrial, though comfortable ambiance. Leather seating on chairs and banquets and walnut finishes on the tables also add warmth to what might otherwise be a stark room. Simple track lighting adds a complimentary glow.
When customers enter the restaurant they first approach the host stand, which connects to the 20-foot-long full-service bar. One of the bar's distinguishing features is a draft tower that dispenses ice-cold beer and cocktails, including the restaurant's signature HUB punch. Placing the host stand and bar together makes it easy for customers to order a beverage while they wait for a table.

"The bar effectively serves the dining room and the guests sitting at the bar," says Beth Kuczera, Hub 51's kitchen designer and president of Equipment Dynamics Inc. "The design intent was to split the room and create a back bar in the rectangular bar but with no wall for support. The view across the dining room remains, and yet it strongly supports late night bar volume. The customized modular bar uses every nook to incorporate high volume refrigeration, glass storage and cocktail function, without any legs, making sanitation a snap and eliminating that bad bar smell."
An elevated DJ booth overlooks the bar, providing an ideal perch, and contributes to Hub 51's "cool" vibe. The north wall of the restaurant features garage doors, which are suspended a few feet above the ground on a retaining wall. Staff open the doors to reveal the neighborhood street.
Also visible to guests is a 501-square-foot expo kitchen that brings food preparation into partial view. "We worked to showcase the activity and energy of the restaurant, but we didn't want it to appear to be the room's only focal point," Kuczera says. "Rather, the expo kitchen became a design element."
The restaurant's long hours, ranging from 14.5 hours to 15.5 hours, necessitates various staffing levels throughout the day. "The linear layout, with hot and cold preparation separated, allows for optimal use of staff in all day parts and in peak periods," Kuczera says.
"Guests must feel the expo kitchen's energy no matter what time of day they are in the restaurant," she continues. "Therefore, walls are raised to the first pass-over shelf so guests see staff members' heads and only a portion of their bodies. The soffit above is more than a window. It brings the room down in that area and allows it to be a capsule or viewing port."

The owners' emphasis on efficiency is visible not only in expo kitchen, but throughout the entire restaurant. The expo and back-of-the-house kitchens consume only 27 percent of the restaurant's total space. "We designed Hub 51 to be lean and tight," Kuczera says. "There's no fat in this space. We hugged the perimeter of the space with equipment and carefully positioned aisles. The owners have a good equation for success. Efficiency equals good execution, which equals good customer service."
"Margins in this business are small, so we must operate efficiently," says R.J. Melman, who oversees the financials for the restaurant. "Keeping the allocation of space for the kitchen small allowed us to add more seats."

The 1,095 square-foot back-of-house kitchen features a custom-designed center island that allows staff to see through to all facets of the production area. The kitchen's 14-guage, stainless steel worktables include sinks to allow staff easy access to water.
Staff place deliveries in the walk-in cooler, separate fish cooler, upright freezer and dry storage, all of which are downstairs.
The bulk production line includes a tilting braising pan and a steam kettle for making chicken, beans and stocks. A four-burner range allows staff to prep items such as horseradish broth that is served with broiled Chilean sea bass, glazes and hot fudge for desserts.
Also in the back-of-house production area, a double-stacked combi oven braises short ribs, pork shoulder and vegetables. "I had never used a combi, but one of our sous chefs had," R.J. Melman says. "We all absolutely love it because it allows us to produce high quality items in less time than using other pieces of cooking equipment."
"The combi oven not only supports the current menu but gives us flexibility to support menus in the future. And, it fits well into a kitchen that is limited in space," Kuczera says.
Staff use a fryer to prepare on-site made French fries and tortilla chips. Tortillas are hand-pressed after staff use a floor mixer to combine the ingredients. A prep cooler resides on the first floor to support the menu.
"We have four prep positions in the back of the house to accommodate the need for staff to prepare food for parties and for training purposes," Kuczera says.
Just a step inside the kitchen from the dining room is the dirty dish drop, feeding into a two-tank conveyor warewashing machine. The pot sink is right across the way, which allows staff to share positions. Clean storage is around the corner, allowing plates, glassware, pots and pans to get quickly back to their station.

In the expo kitchen, customers have a partial view of the action and equipment because part of staff's bodies can be seen moving as they prepare menu items. At the far end of the line sits a hot holding cabinet. Next on the line is a smoker that staff use to prepare salmon and then a char broiler to cook sea bass and other fish, as well as steak for tacos. To heat tortillas and sauces, staff use a flat top and an induction burner. This equipment allows hoodless cooking. Steam wells hold beans and rice made in a rice cooker for tacos and side dishes. A salamander heats nachos and toasts bread. A raised rail refrigerator holds ingredients.
Staff prepare tuna burgers, chicken dishes and eggs on a French top stove. "This type of stove is more efficient because it gives us a lot more space for sautéing and moving pans into different temperature zones," R.J. Melman says.
Also in the expo kitchen, an upright broiler sizzles menu items such as filet mignon and rib-eye steak. A fryer in the expo kitchen produces crispy peppers, green beans, French fries and ingredients that accompany baked potatoes.
A staff member trained in the art of Japanese fish prep stands on the line to carve the fish and assemble the orders.
In the pantry, staff assemble salads and finish desserts, including house-made ice cream.
"No one on the prep staff has to walk more than about two steps to prepare their portion of the menu," R.J. Melman says. "The overshelves are all in the right places and water is accessible whenever needed."
The layouts of the back-of-the house and expo kitchens also promote efficiency for servers. There is one in door and one out door for each space so staff aren't running into one another and the flow can remain consistent. In addition, the beverage counter, including soda dispensing equipment, is near the expo kitchen area. "We don't have bussers or runners, just servers," R.J. Melman says. "They must return to the kitchen to retrieve everything, so there is a constant flow of people coming into the kitchen to help run refill and so forth, which enhances the service experience for the guests."

Energy efficiency also contributes to HUB 51's financial success. "We took a good look at energy efficiency and used as much energy-saving equipment as we could," Kuczera says. "For example, all remote compressors feed into a chilled water loop system. Energy Star-rated equipment was used if categories for such equipment exist. Table water is chilled on-site."

Sanitation remains high on the list of priorities for the Melman brothers. They conduct their own sanitation reviews separate from the city's to maintain their own high standards. The cooking equipment is mobile. "The sinks are solidly connected to the floor with access provided for service over the life of the restaurant," Kuczera says. "Hand sinks are strategically placed and quality refrigeration ensures proper temperatures are maintained."
As HUB 51 grows, the newest generation of Melman brothers continues to make a strong statement: good food, entertainment and fun must be mixed with efficiency and attention to practical details.



