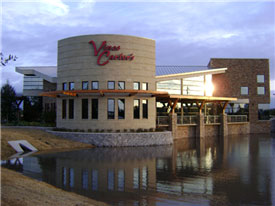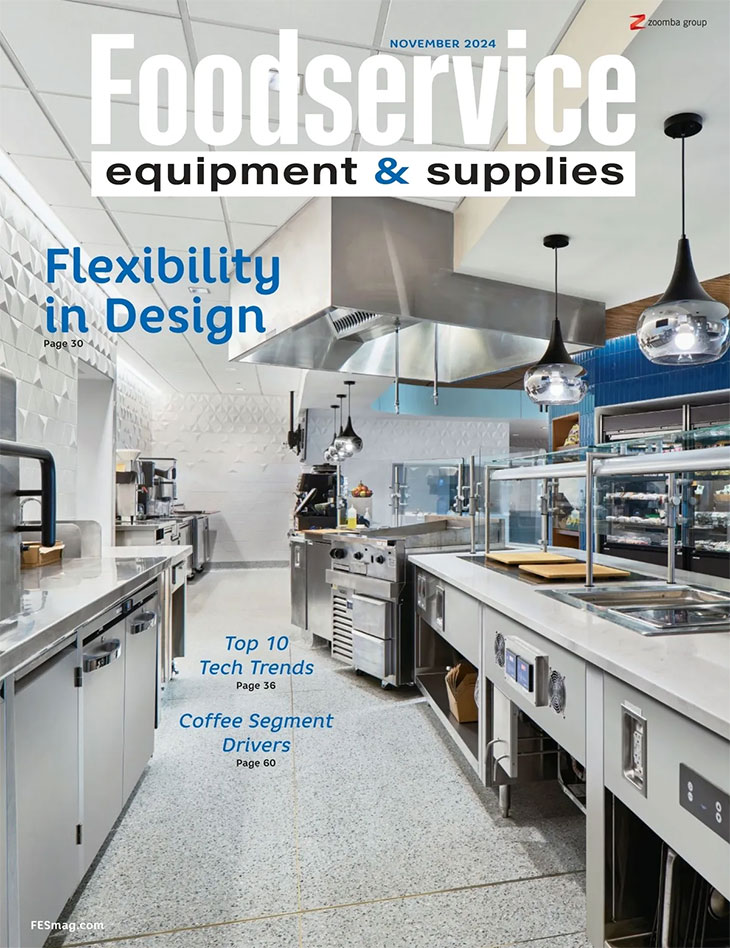With attention to every detail, this multi-venue restaurant creates an inviting atmosphere for guests and an efficient workplace for staff.

"Michelle Carter-Scott, the mother of NBA star Vince Carter and the restaurant's co-owner, made this a labor of love," says Tom Galvin, principal of Galvin Design, the Florida-based foodservice consulting firm that designed the facility. "It's evident in the attention to detail throughout the restaurant."
The restaurant’s main dining room contains wood, chrome and other textures and large fixtures with LED lighting that combine to add vibrancy to the space. The main dining room sits under the slanted roof.
John Tinstman, director of operations for Vince Carter's, agrees. "Michelle's vision and leadership made this restaurant a reality," he says. "This restaurant was designed at such a scale and high quality because of Vince and Michelle's commitment to the Daytona Beach community." The Carters are renowned philanthropists in the area, having made significant donations to help build the Vince Carter Athletic Center at Carter's high school and in support of the Vince Carter Sanctuary, a center for substance-abuse treatment, in Palm Coast and the Embassy of Hope charitable foundation.

The restaurant's positioning over a manmade retention pond, Lake Carter, and the use of wood and stone finishes throughout the facility gave Vince Carter's a contemporary lodge ambience. "Though monumental, the building transitions to human scale through the use of glue-laminated timber in patios, the entry and exterior elements," says the project's architect, Greg Simpson of Cuhaci & Peterson. "The forms combine to create a dynamic statement that excites the senses."
Guests enter the facility through a grand gallery that connects the four customer dining areas. The main dining area overlooks Lake Carter, which contains three computer-controlled fountains that change height and are visible to guests through a 30-foot-high trapezoidal glass wall. The space seats 138 guests; an adjacent patio seats 24.
At the end of the gallery, the 40-seat VIP area, also known as the Owner's Box, features an elliptical shape and high ceiling to create the restaurant's most upscale environment. The restaurant can use retractable glass doors to separate this space from the main dining room. This space features a private restroom, a lakeside terrace with cushioned furniture and audio-visual equipment.
The Highlight Zone grill and lounge holds 134 guests. Seats face a bar and a 50-foot media wall that has a 103-inch plasma screen TV and six 65-inch plasma TVs. An outdoor patio connects to the internal grill and lounge.

The architects were challenged to provide heating and ventilation to remote areas created as a result of the roof structure and angular planes used in the architectural design. The kitchen's central position in the facility allows it to efficiently provide food to all the restaurant's venues.
Food deliveries arrive at the secure back door, which is on the finishing dock. The enclosed nature of this space keeps trash out of customers' view. "Late at night, there's a trash run when customers are gone," Tinstman says.
Deliveries flow from the dock to the dry storage areas and L-shaped walk-in cooler and a walk-in freezer.
"The L-shaped chefs' station contains a cold prep station for desserts and garde manger," Galvin says. At this cold prep station, an upright refrigerator, refrigerated drawers and a cold rail hold ingredients for salads, luncheon wraps and ice-cream desserts.
"We offer a line of desserts called jump shots, which are designed after those at Seasons 52 restaurant," Tinstman says. "We serve ours in a four-and-a-half-ounce stemmed cocktail glass, which servers take to the table on circular racks."
Also at the cold prep station Galvin inserted a cutting board that sits at a 45-degree angle to the counter. "We have the board in three areas to assist staff with sanitation and avoiding cross-contamination of ingredients," Galvin says. "Staff can lift off the cutting board and put it in the dishwasher, which cleans it more thoroughly than washing it by hand."

Staff use the 40-gallon tilt braiser to make certified Angus beef chili and soups of the day. "I feel we hit a home run by bringing in this piece of equipment because it allows us to prepare a large volume and keep the quality high," Tinstman says.
The combi oven is used to bake flatbread pizzas and cook chicken. The culinary staff will look to expand the use of combi ovens in the future. Tinstman says he appreciates the combi ovens because they allow staff to control the cooking process easily and consistently.
A blast chiller, which sits near the tilt braiser and combi oven, lets staff lower the temperature of various menu items for safe storage. "This works well because these items don't have to sit in ice baths, which take up valuable space in the kitchen and present food-safety challenges," Tinstman says.
Staff use the double-stacked convection oven for parbaking breads and the restaurant's specialty cornbread.
The two six-burner ranges sit to the left side of the convection ovens. These serve as a backup to the cookline's 12-burner sauté station, where staff produce such menu items as a capellini pasta dish with chicken, scallops or shrimp; seafood tortellini with vodka sauce, shrimp, scallops and crab; and other house specialties.

"We combined space from the cookline to the prep line and put in a pass window directly in back of the 12 burners so the entire sauté station is on the prep line," Galvin says. "The back sauté station is a perfect work station because staff can make chicken breasts, for example, and pass them through to the sauté station where other team members finish the dishes and plate them."
Staff use a char broiler, also on the cookline, to sizzle certified Angus beef, chicken, seafood, boneless pork chops and stuffed flounder. "This equipment contributes to our ability to offer a lot of variety," Tinstman says. "We want customers to come here for their favorites and also ask for new items. This restaurant's success will be built on this community's appreciation of what we offer and feeling that this is its restaurant."
A flat-top is used for French dip sandwiches on ciabatta, cheesesteak sandwiches and blackened fish.
At the appetizer station, four fryers crisp seasoned crab bites served with honey mustard sauce, fresh mozzarella and jalapeno peppers. "I created a breading station, which is essentially an ice bath for egg mixtures, next to the fryers so the restaurant can always have freshly prepared fried items especially for the Highlight Zone," Galvin says.

The dish room's placement allows staff to bring dirty dishes in and get clean ware easily. "The clear flow of food out and dirty dishes back was central to our discussions throughout the planning process with the architects and Tom Galvin," Tinstman says. "There is not much extra space in the kitchen, and it must work efficiently for the number of guests served at peak times."
Tinstman believes strongly that the dishwasher itself is crucial to the overall efficiency and success of the restaurant. "I tell staff that the dish machine is the heart of the restaurant. It supplies plates, glass and silverware to all the parts of the restaurant, just like a heart pumps blood to the body to replenish it with what is needed for life," Tinstman says.
Vince Carter's also offers takeout service, which is particularly popular during lunch. Guests can walk in to pick up their phone orders or have their order delivered to their vehicle.
In the future, Vince Carter's may become a franchised operation. For now, the restaurant must establish its presence with consistently high-quality food and service that attracts locals and visitors. As the owners, managers, designers and consultants know from experience, playing well on center court requires dedication to practice and the ability to remain clearly focused. The right equipment selection and placement also contribute to supporting a successful team. So far it seems this establishment is heading for a big win.
Design Capsule
Opened in January 2010, Vince Carter's design evokes impressions of a contemporary lodge.
Owned by NBA star Vince Carter and his mother, Michelle Carter-Scott, the 10,770-square-foot restaurant has 402 seats and contains four inside dining and drinking environments. These include: a 568-square-foot, 29-seat piano lounge; a 2,098-square-foot, 138-seat main dining room; a 511-square-foot, 40-seat VIP dining room; and a 2,812-square-foot Highlight Zone sports grill and lounge. Three exterior patio areas also offer seating.
The 2,194-square-foot kitchen produces food for the dining rooms and sports lounge and for catered events.
A 461-square-foot foyer provides a view of the main dining room and sports lounge.
The restaurant's total investment is $9.5 million to $11 million. The equipment investment is $600,000.
The average lunch check is $12-$15; the average dinner check is $30.
Staff includes 130 people.
The restaurant's projected annual sales are $7 million.
Ownership: Vince Carter's—Flight XV, LLC., Daytona Beach, Fla.
Owners: Vince Carter and Michelle Carter-Scott
Director of Restaurant Operations: John Tinstman
General Manager: Armando DeLoera
Consulting Chef: Tom Papa
Executive Chefs: Charles Mallory, Daniel Verela, John Beighey
Architect: Greg Simpson, Cuhaci & Peterson, Orlando, Fla.
Interior Designer: Anna Schmidt, principal, Schmidt Design Studio, Orlando, Fla.
Consultants: Thomas W. Galvin, FCSI, principal, Galvin Design Group, Inc., Winter Garden, Fla.
Equipment Dealer: Strategic Equipment, Tampa, Fla.; Sharon Jenkins, representative
Construction: Lance Hall, Hall Construction, Daytona Beach, Fla.




