The dining operation in the Schwitzer Student Center at the University of Indianapolis (UIndy) had become outdated. “The dining space was enclosed by walls and a few windows,” says Amy Dugan, resident district manager and general manager at UIndy for Quest Food Management Services. “The seating area was only accessible to people buying food in the dining area.”
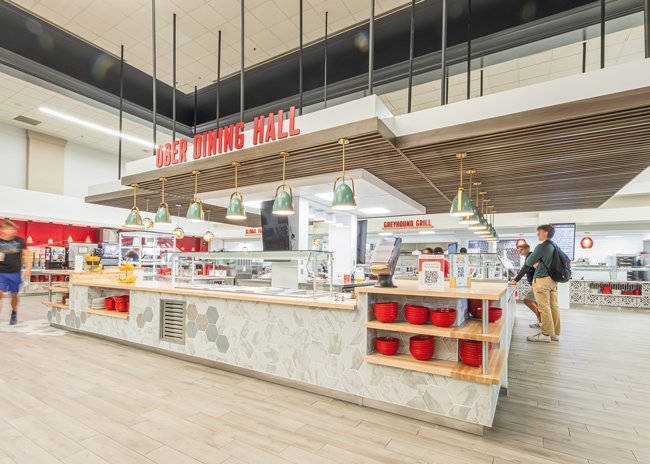 Photos courtesy of Reitano Design Group; photos by Marco Ladron de GuevaraA transformation turned the Schwitzer Student Center into a hub for a diverse student body to connect. Now, anyone on campus can enjoy a bright, inviting seating area, whether or not they purchase food in the renovated dining area, named Ober Dining Hall. Students, faculty, staff and visitors who want to purchase food pass through point-of-service stations as they enter Ober Dining Hall and swipe their cards for meal plans, dining dollars or credit to pay for their all-you-care-to-eat meals.
Photos courtesy of Reitano Design Group; photos by Marco Ladron de GuevaraA transformation turned the Schwitzer Student Center into a hub for a diverse student body to connect. Now, anyone on campus can enjoy a bright, inviting seating area, whether or not they purchase food in the renovated dining area, named Ober Dining Hall. Students, faculty, staff and visitors who want to purchase food pass through point-of-service stations as they enter Ober Dining Hall and swipe their cards for meal plans, dining dollars or credit to pay for their all-you-care-to-eat meals.
The Schwitzer Student Center draws its name from the Schwitzer Corp., a major producer of cooling pumps, superchargers and other auto components. The company was founded in the 1920s by Louis Schwitzer. An emigrant from Austria, Schwitzer was an engineer and also the winner of the first race at the Indianapolis Motor Speedway in 1909, which earned him an induction into the Automotive Hall of Fame in 1970. Ober Dining Hall is named in dedication to Mary Elizabeth Edwards Ober and Ceril Strauss “Cy” Ober for enriching the quality of life in the Indianapolis community through their civic, charitable and political leadership.
“This is the most transformative project we’ve ever had the opportunity to be a part of in the higher education market,” says Scott Reitano, FCSI, principal, Reitano Design Group, Indianapolis. “With the design team and operational team, we transformed the student union to include hospitality as part of the community hub. Parents and students are concerned about academics, of course, but also where the students are living, eating and participating in the community.”
In addition to Ober Dining Hall, diners on campus may purchase food at three coffee shops, a retail food court and a convenience store.
“The university wanted the dining program to make a statement that felt like a fresh way for community building to happen on campus after COVID,” says Nick Saccaro, president, Quest Food Management Services. “It wasn’t just about aesthetic appeal but in the way the dining hall opened to the student union, creating a welcoming, modern space where students want to hang out.”
Carpeting and overall lighting had to remain as part of the final design scheme, though the other finishes were available for a makeover. Using a muted, light base palette of grays, creams and taupes, the team from designSMART accented the color in the space with school colors and gave a nod along the beverage wall to the school’s greyhound mascot, Grady, depicted mid-run.
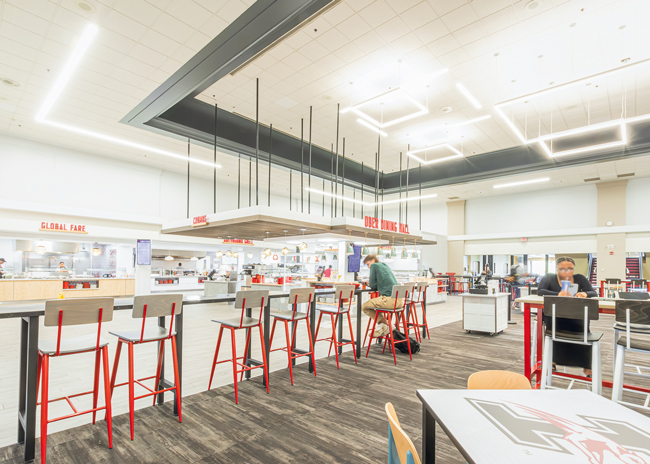 Customers come to Cravings for comfort foods that culinary staff prepare in the kitchen in small batches throughout the day and display in food wells at the station.“We introduced ceramic flooring to the servery area and parts of the dining room, mixing wood-look plank with hexagon tiles that play off of each other to create interest and texture,” explains Arthur Oudmayer, president of Matthews, N.C.-based designSMART. “A blend of quartz countertops paired with counter fronts dressed in various laminates and tile promotes an eclectic collection of food concept-themed platforms. Curated accent lighting and a central floating bulkhead wrap up the servery destination.”
Customers come to Cravings for comfort foods that culinary staff prepare in the kitchen in small batches throughout the day and display in food wells at the station.“We introduced ceramic flooring to the servery area and parts of the dining room, mixing wood-look plank with hexagon tiles that play off of each other to create interest and texture,” explains Arthur Oudmayer, president of Matthews, N.C.-based designSMART. “A blend of quartz countertops paired with counter fronts dressed in various laminates and tile promotes an eclectic collection of food concept-themed platforms. Curated accent lighting and a central floating bulkhead wrap up the servery destination.”
Names of stations convey the menu items available at each but remain open enough to allow for future flexibility as the menus evolve. Station signage allows the names to be updated with minimal effort and cost. “The overall thrust of the new restaurant is that of any airy, contemporary space that maintains the food as the star attraction while ensuring the environment is relevant and yet a little whimsical,” says Oudmayer. “It is a venue curated for the young and energetic daily patrons.”
Large wall graphics frame a dining area with a selection of types of seating, including booths, high-tops and casual seats, as well as different chair and table styles, in a multitude of colors and textures. “This gives the regular diner a chance to enjoy a new experience with each visit,” Oudmayer says.
The design team faced a daunting challenge. “We started talking about the design concept for the food hall in 2020, firmed up the design in October 2022, and bids were approved in February 2023. But demolition couldn’t start until the first week in May 2023, and the facility had to open in August,” says Chris Wair, design principal, Reitano Design Group.
During this speed-of-light project completion, stellar communication among team members was essential. “Everyone at this school had to have a voice, and approval was needed by university leaders,” Reitano says. “Levels of trust had to be developed, which was complicated when the university’s leadership changed in 2022 and early 2023. If it wasn’t for the united effort of all the team members, this would have been impossible. As our project manager, Don Kehrt coordinated on a real-time basis the work of the contractor and trades. He and Austin Leger of Leger Corp., who served as on-site project manager, played a vital role in getting us through this successfully.”
Throughout the project’s stages, Quest leaders received feedback from students and other community members about menu choices, which contributes to Ober Dining Hall’s popularity. Ober Dining Hall serves approximately 1,200 meals per day. UIndy enrollment includes 3,200 undergraduates and 1,800 graduates. Students are not required to live on campus, though 53% choose this option and then must have a meal plan.
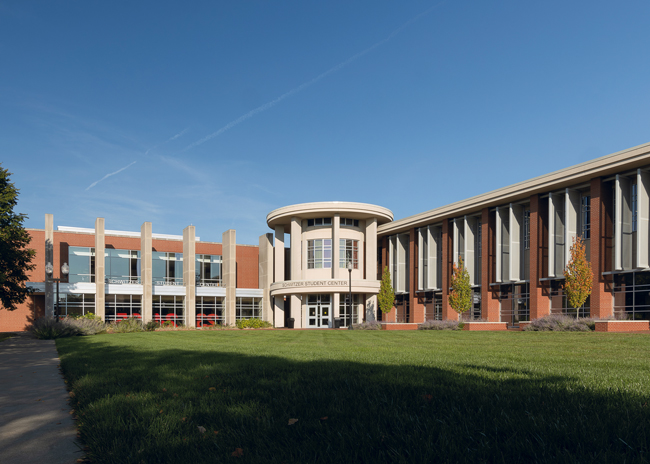 Schwitzer Student Center’s building addition contains the Ober Dining Hall and seating areas.
Schwitzer Student Center’s building addition contains the Ober Dining Hall and seating areas.
Back-of-the-House Preparation
The design team moved most of the food preparation and cooking from the back of the house to the front of the house. Staff prepare about half of the food served in the front of the house in the back-of-the-house kitchen.
When food and supplies deliveries arrive at the loading dock, staff inspect them and move them to dedicated storage in the main kitchen attached to Ober Dining Hall. This kitchen, which may be renovated in the future, serves as a production space that supports Ober Dining Hall, catering, the food court and coffee shops. Staff also move food and supplies into various campus dining venues as well as a lower-level grab-and-go preparation kitchen and bakery that supplement the main kitchen. They place menu ingredients for Ober Dining Hall in three walk-in coolers, one walk-in freezer and dry storage.
In the cold-prep area, staff use slicers and food processors to prepare salads, mise en place and desserts. A hot-prep area contains two combi ovens, two convection ovens, two kettles, a tilt skillet, a flattop grill and a cooktop range. “We have a very robust food preparation program,” Dugan says. “We scratch-make 90% of our menu output, and it is batch cooked so food is as fresh as possible. It is prepackaged for grab-and-go and served fresh in front-of-the-house stations, as well as made to order at custom stations.”
The design team minimized the amount of menu ingredients coming from the kitchen. “Passageways from the kitchen to the front of the house were very busy,” Wair says. “Now, the front-of-the-house stations are stocked well so there is little need for staff to go to the back of the house to replenish the ingredients at the stations during service. We made sure that the front-of-the-house stations that have display cooking are as close to the kitchen as possible to minimize the need for staff to transport bulky items.”
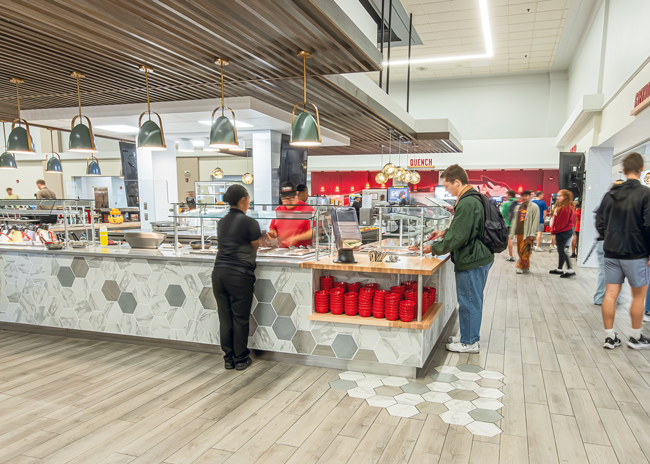 Customers see the center island soon after they enter Ober Dining Hall.
Customers see the center island soon after they enter Ober Dining Hall.
Front-of-the-House Stations
Menu items offered at all stations follow guidelines of Quest’s food philosophy. Posted on the UIndy website for transparency, the philosophy includes featuring menu items that use seasonal and regionally available ingredients; offering a variety of whole-grain breads, pastas and cereals; using trans-fat-free oils, including non-GMO soy oil; sourcing from local farmers and small producers; and participating in year-round, community-sourced agriculture programs. Juice is fresh, fresh-frozen or packed in 100% juice or water. Proteins are USDA certified, and sustainable seafood follows the Marine Stewardship Council’s guidelines and recommendations. Menus offer a variety of vegetarian, vegan and gluten-free options, and the culinary staff accommodate nutritional and dietary requests. MSG is never used. Milk is sourced that is local and free of added growth hormones, and coffee and tea offerings include organic, shade-grown, fair trade and Rainforest Alliance options.
Customers order at the front-of-the-house stations. No mobile ordering is available. “We work on keeping the lines moving by having a lot of variety so customers just go to stations that appeal to them,” Dugan says. Each station offers menu items for customers with and without food allergies. The ingredients and nutritional information are labeled on the menus, which are available online.
Most students and other customers eat on-site. Those who want to take menu items out can purchase reusable containers, which is one of several sustainable features.
The overall design of the food hall is in sharp contrast to the more rigid previous layout in which customers queued up and waited to move through the serving lines. “The central station with three stations (Crisp, Savor and Crumbs) was the driver of the circulation pattern,” Wair says. “We designed this area to feature enough flexibility to be the only area open during times when the student population on campus may be lower, which saves both energy and labor dollars. Typically, customers go right and counterclockwise, but they don’t have to follow any pattern.”
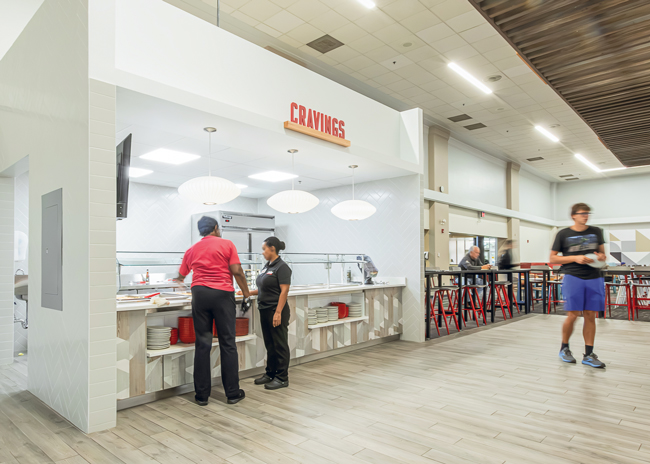 Customers have many styles of seating available so they can dine or just relax, either solo or in groups.The layout and placement of this area helps promote healthy eating. “When students walk in, they go through the cashier and see a fresh salad bar right in front of them,” Saccaro says. “This is in such sharp contrast to the previous set up, where kids saw pizza and burgers first and had to walk some distance to the salad bar. From seating to lighting, flooring, everything from decor, it doesn’t feel institutional. It feels like an interesting restaurant/food hall. If I’m a student, I feel my experience on campus matters. This isn’t just a place to eat.”
Customers have many styles of seating available so they can dine or just relax, either solo or in groups.The layout and placement of this area helps promote healthy eating. “When students walk in, they go through the cashier and see a fresh salad bar right in front of them,” Saccaro says. “This is in such sharp contrast to the previous set up, where kids saw pizza and burgers first and had to walk some distance to the salad bar. From seating to lighting, flooring, everything from decor, it doesn’t feel institutional. It feels like an interesting restaurant/food hall. If I’m a student, I feel my experience on campus matters. This isn’t just a place to eat.”
The only obstacles in designing the renovated space were the columns. “We embraced the columns and made that our mantra,” Wair says. “We designed around them so little attention is given to them. One column is in front of the pizza area, so we split up pizza and pasta and split off the counter. So, you walk around the column — this makes the columns part of the design.”
Though all the foodservice equipment is new, the position of the exhaust hood remained the same due to budget restrictions and the lack of time to redo the entire space to accommodate different positioning.
Each station has its own designated equipment. Four stations feature exhibition-style cooking. “Hats off to Quest for making this possible,” Wair says. “They hire and train people who can work the back and front of the house and interact with customers.”
Greyhound Grill contains a chargrill and fryers for the preparation of grilled beef and vegetarian burgers, chicken breasts and alternate specials, hot dogs and french fries. “At this station and others with demonstration cooking, we offer different menu specials regularly,” Dugan says. “Sometimes we theme specials, and at other times the menu items are selected from a quick-response survey app where students tell us what they’d like to see on the menu.”
Global Fare’s two woks attract customers who watch flames shooting up from the woks as staff cook fried rice, noodles, lo mein, curries, halal proteins and vegetarian menu items containing ingredients such as tofu. Customers select from a rotating list of ingredients to build their own bowls. “We prepare 100% of the cold ingredients here,” Dugan says. “These are then cooked in the woks.”
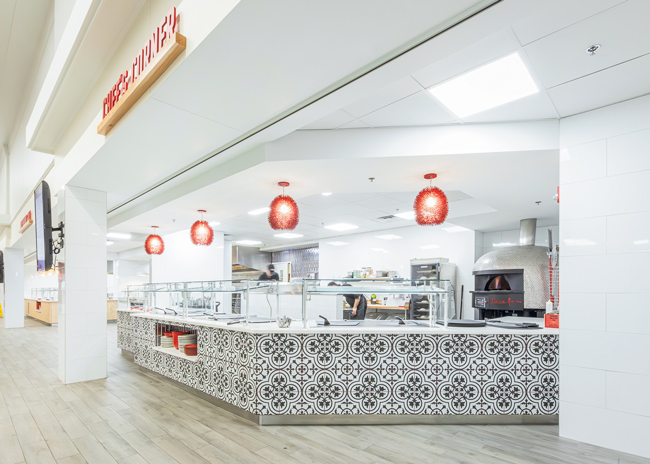 Chef’s Corner features pizza heated in a wood-fired oven (at right), as well as pasta and sauces.Chef’s Corner features a wood-fired pizza oven that serves as a center point of focus for the entire food hall. Customers can also select from different types of pasta and sauces.
Chef’s Corner features pizza heated in a wood-fired oven (at right), as well as pasta and sauces.Chef’s Corner features a wood-fired pizza oven that serves as a center point of focus for the entire food hall. Customers can also select from different types of pasta and sauces.
Savor offers vegetarian, fish and allergen-free menu items that are prepared by culinary staff who use induction burners. Heated wells hold other menu items such as roasted vegetables, fresh fish options and breakfast entrees. Customers here also find soups including a vegetarian option made in the main kitchen daily. Soups reside in wells at one end of the station. Customers also find fresh bread and rolls here.
Cravings features comfort foods that culinary staff prepare in the kitchen in small batches throughout the day and display in food wells at the station. Menu items include vegetables, potato dishes and protein entrees like pulled pork, macaroni and cheese, casseroles, chicken and dumplings, pork loin and beef brisket.
At Crumbs, customers select bagels and other baked goods such as pastries, cupcakes, cookies, muffins and cobblers made in-house daily. A soft-serve ice cream machine as well as toasters and waffle makers sit nearby for customers to make their own menu items and treats.
For salads, customers frequent Crisp, which displays fresh greens, vegetables and fruits. Many ingredients are sourced locally. Students who want proteins on their salads go to Greyhound Grill or other stations for these ingredients. Fresh-baked rolls are also offered here.
Quench station offers beverages including flavored and sparkling waters, sodas, milk, juices, coffee and tea. Customers find breakfast cereals nearby.
When customers finish eating, they take their dishes to a dish drop-off area. “We intercept used dishes and wash them in our dedicated dish room space,” Dugan says.
Renovating the student union and Ober Dining Hall into an environment that encourages a sense of belonging and being part of a community is a transformation that will have long-lasting effects at the University of Indianapolis for generations. Opening up a new world of food exploration contributes to this transformation, providing an invaluable learning and living experience. “The president said this project has transformed life for students on campus,” Saccaro says. “This was such a compliment, the highest compliment to the project team.”
Not to be minimized either is the return on investment for the university. “This isn’t just an investment in student experience but is also a tangible result to the university,” Saccaro says. “There is a clear ROI. The investment in the space is creating a more financially sustainable operation for the university that will show payback to the university within a span of seven years. That’s impressive.”
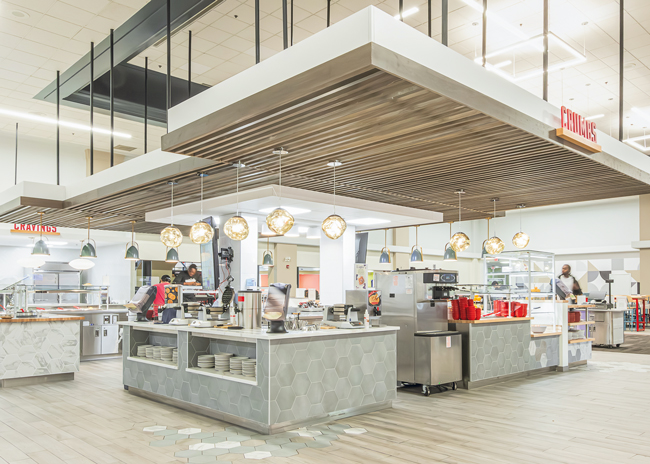 Crumbs features bagels and other baked goods made in-house daily. The station also contains toasters, waffle makers and a soft-serve ice cream machine.
Crumbs features bagels and other baked goods made in-house daily. The station also contains toasters, waffle makers and a soft-serve ice cream machine.
About the Project
- Opened: August 2023
- Scope of project: Front-of-house dining hall in Schwitzer Student Center
- Website: dineatuindy.com
- Enrollment: 3,200 undergraduates; 1,800 graduates
- Meal plan participation: 1,320
- Dining program: All you care to eat
- Size: Serving area, 3,400 sq. ft.; seating area, 5,800 sq. ft.
- Seats: 350
- Average check: $11
- Total annual sales: $2.8 million
- Daily transactions/covers: 1,200 average, weekdays
- Hours: Monday through Friday, 7 a.m. to 9 p.m.; Saturday and Sunday, 10 a.m. to 2 p.m. and 4 p.m. to 10 p.m. All stations remain open during main meal periods. Cravings and Global Fare stay open from 2 p.m. to 4 p.m.
- Menu concepts: Greyhound Grill, Global Fare, Chef’s Corner (pizza and pasta), Quench (beverages), Crumbs (baked goods), Savor (vegetarian and allergen-free), Crisp (salad bar), Cravings (comfort foods)
- Staff: Approximately 100
- Equipment investment: Approximately $1.3 million
Floor Plan
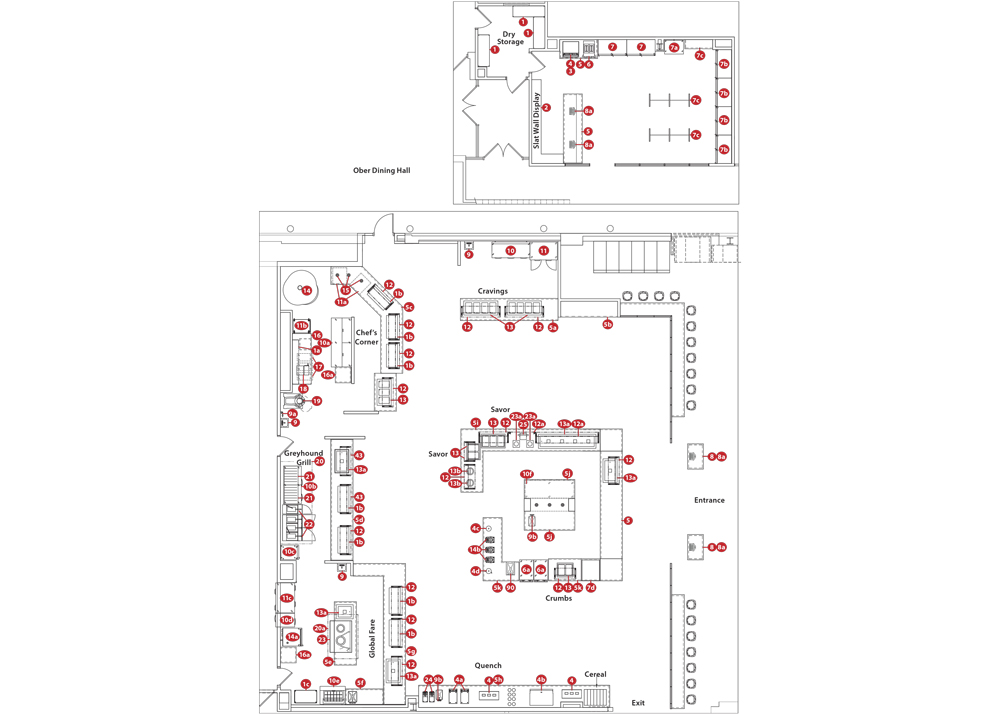
Click here for the floor plan equipment key
Key Players
- University of Indianapolis: Dr. Tanuja Singh, president, and Amber Smith, PhD, vice president of student experience, success and belonging and dean of students
- Quest Food Management Services Team at UIndy Dining:
- Nick Saccaro, president
- Amy Dugan, resident district manager and general manager at UIndy
- Jacob Schuller, director of catering
- Philip Zernia, director of operations
- Taylor Hignite, executive chef
- Interior design: designSMART, Matthews, N.C.: Arthur Oudmayer, president
- Concept branding and signage: brandspace, Indianapolis: Cullen Nance, president
- Foodservice consultant: Reitano Design Group, Indianapolis: Scott Reitano, FCSI, principal; Chris Wair; design principal; Marco Ladron de Guevara, internal design lead; Don Kehrt, project manager/construction administrator
- General contractor: Leger Corp., Matthews, N.C.: Austin Leger, project manager



