Bama Dining’s newest stand-alone, all-you-care-to-eat dining facility brings more variety, culinary experience and sense of community to students, faculty and staff on this enormous campus.
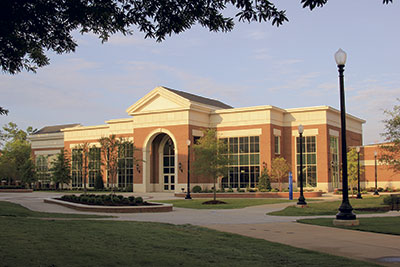 The building exterior incorporates brick and precast concrete in a classic Georgian style that is in character with the adjoining buildings. Photograph courtesy of CMH Architects; photography by John WoodOriginally constructed in 2004, The Fresh Food Company opened in the Ferguson Center student union building on the University of Alabama (UA) campus adjacent to the retail food court. The 14,000-square-foot, all-you-care-to-eat (AYCTE) dining facility was very popular with students, faculty and staff. Yet with UA's rapid growth, the original location was undersized for the customer demand. The customer line to get into the facility would often run through the food court, exacerbating already congested conditions.
The building exterior incorporates brick and precast concrete in a classic Georgian style that is in character with the adjoining buildings. Photograph courtesy of CMH Architects; photography by John WoodOriginally constructed in 2004, The Fresh Food Company opened in the Ferguson Center student union building on the University of Alabama (UA) campus adjacent to the retail food court. The 14,000-square-foot, all-you-care-to-eat (AYCTE) dining facility was very popular with students, faculty and staff. Yet with UA's rapid growth, the original location was undersized for the customer demand. The customer line to get into the facility would often run through the food court, exacerbating already congested conditions.
A new building was constructed across the street from the Ferguson Center to accommodate a free-standing Fresh Food Company (FFC) and more than double the seating capacity to 550. The new dining operation occupies 25,000 square feet on the ground floor of a two-story building. UA will use the second floor for offices, classroom and banquet dining rooms.
After FFC moved from Ferguson Center, the unoccupied space was renovated to expand the food court. "We were doing both projects at once. The expansion of the food court was a 90-day project while The Fresh Food Company project took almost a year," says Kristina Hopton-Jones, director of University Dining Services. Aramark is the contract management company managing and operating Bama (short for "Alabama") Dining on a profit-and-loss arrangement.
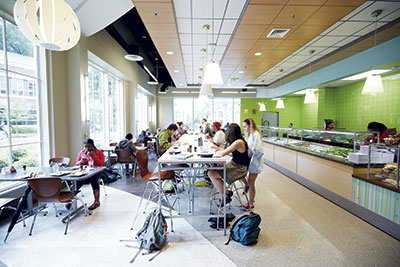 "The geographic location of the new Fresh Food Company is perfect because it is adjacent to the heart of the academic core of the campus and a short walk to a new property where a 2,000-seat classroom building will open this fall," Hopton-Jones says. "We wanted to provide students with an exciting and innovative open market–style AYCTE dining experience with enough capacity and seating to accommodate the customer demand and alleviate crowding at the dining halls on the north and south ends of campus. This new facility perfectly fits the bill."
"The geographic location of the new Fresh Food Company is perfect because it is adjacent to the heart of the academic core of the campus and a short walk to a new property where a 2,000-seat classroom building will open this fall," Hopton-Jones says. "We wanted to provide students with an exciting and innovative open market–style AYCTE dining experience with enough capacity and seating to accommodate the customer demand and alleviate crowding at the dining halls on the north and south ends of campus. This new facility perfectly fits the bill."
It fits the bill both in form and function. "The building exterior incorporates brick and precast concrete in a classic Georgian style that is in character with the adjoining buildings," says John T. Wood, LEED AP, CMH Architects Inc. "The selected brick and limestone elements of the building exterior relate to the nearby buildings in the Shelby Quadrangle. These elements include the precast building cornice, cast stone base and trim pieces, exterior sconces and gabled roof elements. These elements were combined and reinterpreted so the building completed the setting."
Site work included the completion of the pedestrian connection from the Shelby Quadrangle to the corner of Hackberry Lane and Margaret Drive, as well as a new pedestrian connection to the student union building to the west. "At the intersection of these paths a new plaza was created," Wood says. "The hardscape was accented with raised planters and limestone-capped brick walls screening the dining hall's loading dock."
Destination Dining Hall
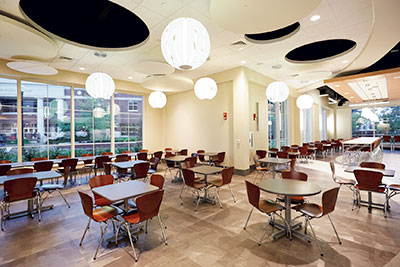 The ceilings were treated in a variety of ways to help break up each zone as well as diminish the overuse of standard ACT. Colored tiles, dropped ceilings, exposed structure and suspended accent clouds further enhance the micro restaurant character as customers travel from one platform to another.Dining for 550 students is configured around the perimeter in 8 distinct seating neighborhoods that vary in their decor, amenities and lighting. These seating areas provide some privacy and allow greater operational flexibility. "One area uses warm interior light to create a cozy, niche feel, while another leverages natural light in a bright, open space," Wood says. "Fun and funky light fixtures and minimalist furniture contribute to seating areas with a more modern feel."
The ceilings were treated in a variety of ways to help break up each zone as well as diminish the overuse of standard ACT. Colored tiles, dropped ceilings, exposed structure and suspended accent clouds further enhance the micro restaurant character as customers travel from one platform to another.Dining for 550 students is configured around the perimeter in 8 distinct seating neighborhoods that vary in their decor, amenities and lighting. These seating areas provide some privacy and allow greater operational flexibility. "One area uses warm interior light to create a cozy, niche feel, while another leverages natural light in a bright, open space," Wood says. "Fun and funky light fixtures and minimalist furniture contribute to seating areas with a more modern feel."
Large, glazed, vertical-lift garage-style doors connect the two-story atrium at the southeast corner of the dining room to the adjoining outdoor dining areas for an indoor/outdoor experience. This feature not only connects the indoors with the outdoors but also brings in more natural light to the dining areas. A giant ceiling fan circulates the air and provides a comfortable environment for customers and artists who perform live shows during dining hours.
 Patio dining is popular several months of the year."Enclosed in a decorative wrought iron fence, the outdoor dining courtyard overlooks the major pedestrian pathways that flow around the building connecting the Shelby Engineering Quad to the center of campus," Wood says. "The courtyard accommodates seating for an additional 100 students providing both overflow and seasonal dining options for the university. Awnings were included in the design to reduce the scale of the space and support outdoor fans and radiant heaters. These features along with an outdoor fireplace were included to extend the outdoor dining season well into the fall and spring."
Patio dining is popular several months of the year."Enclosed in a decorative wrought iron fence, the outdoor dining courtyard overlooks the major pedestrian pathways that flow around the building connecting the Shelby Engineering Quad to the center of campus," Wood says. "The courtyard accommodates seating for an additional 100 students providing both overflow and seasonal dining options for the university. Awnings were included in the design to reduce the scale of the space and support outdoor fans and radiant heaters. These features along with an outdoor fireplace were included to extend the outdoor dining season well into the fall and spring."
"The overall design places a heavy emphasis on display cooking in front of students and on self-supported island venues," says Jim Sukenik, FCSI, president and senior design principal for Bakergroup, which provided foodservice design and consulting services. Each micro restaurant has its own character unique to the various cuisines — pasta, pizza, vegetarian, deli, salad bar/soup, Southern cooking, grill and dessert — that are offered throughout the servery. "A few themes lean toward trendy and contemporary while others toward warm and classic," Sukenik says. "Each restaurant zone is defined by menu, decor and the seating areas adjacent to them, which often creates a more residential and customer friendly scale."
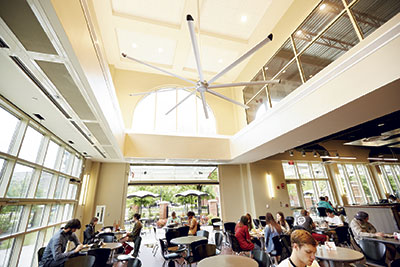 Glazed, vertical-lift garage-style doors connect the two-story atrium at the southeast corner of the dining room to the adjoining outdoor dining areas for an indoor/outdoor experience. The operation also serves as an appealing recruiting tool to attract students and parents to UA and encourages healthy eating. For example, meal options at the salad bar and vegetarian micro restaurants sit closer to the front of the dining facility to encourage healthy food choices while the grill sits toward the back as the last venue. "This has the added benefit of lowering the pressure on the grill during peak meal service hours," Sukenik says.
Glazed, vertical-lift garage-style doors connect the two-story atrium at the southeast corner of the dining room to the adjoining outdoor dining areas for an indoor/outdoor experience. The operation also serves as an appealing recruiting tool to attract students and parents to UA and encourages healthy eating. For example, meal options at the salad bar and vegetarian micro restaurants sit closer to the front of the dining facility to encourage healthy food choices while the grill sits toward the back as the last venue. "This has the added benefit of lowering the pressure on the grill during peak meal service hours," Sukenik says.
The facility's tight footprint made it challenging for the design team to meet the requirements for seating capacity and number of restaurant options while providing adequate back-of-house support space. "The restaurants were grouped and positioned in the space to create individual restaurant identities, but sited in order to create shared support space with an adjacent restaurant," Sukenik says. "These adjacencies also allow sharing of staff more easily between the restaurants and allow team members to move from one restaurant to another to provide service based on demand."
The main entry sits at the north end of the building. This asymmetry provides distinct advantages for the staff, creating inherent scalability in the staffing and use of the dining facility. Breakfast and dinner service needs, being smaller than the noon meal service needs, require only a portion of the facility to be open. The team use the smaller dining areas located to the left and right of the entry to service these meals. The arrangement allows the team to use creative lighting and seating arrangements to create a sense of a smaller restaurant during these quieter dayparts.
Flow of Production and Back-of-House Support and Production
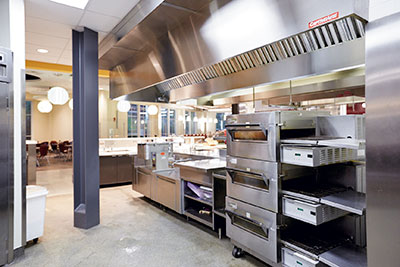 A conveyor oven in the vegetarian micro restaurant cooks dishes popular with vegans and nonvegans.The layout of the entire foodservice operation was designed with the flow of product in mind. "From the dock to dry and cold storage to the specific venue to the guest's plate, and back to the dishroom, the food travels in one direction so there is one cycle through the facility with no backtracking," says Mona Milius, MBA, vice president and senior principal of Bakergroup. "Plenty of refrigeration and even broom closets are located in each restaurant for immediate support."
A conveyor oven in the vegetarian micro restaurant cooks dishes popular with vegans and nonvegans.The layout of the entire foodservice operation was designed with the flow of product in mind. "From the dock to dry and cold storage to the specific venue to the guest's plate, and back to the dishroom, the food travels in one direction so there is one cycle through the facility with no backtracking," says Mona Milius, MBA, vice president and senior principal of Bakergroup. "Plenty of refrigeration and even broom closets are located in each restaurant for immediate support."
A central back-of-house prep kitchen, storage areas and dishwash space support the micro restaurants. Staff offices sit adjacent to the prep kitchen. "Team members receive food and supplies at a driver-friendly loading dock, says Bruce McVeagh, CEC, general manager of Bama Dining, Aramark. "A tractor trailer can make a 360-degree turn and pull straight out, which is a driver's dream. When drivers can easily get in and out, they put us in the queue early in the day. In addition, the dock is covered, so it keeps drivers and the team dry and has ample space for dollies and carts."
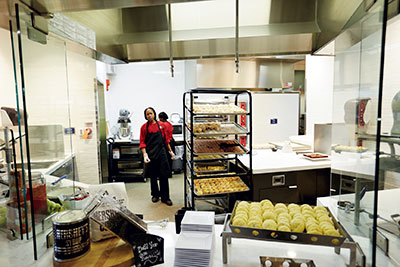 Desserts features house-made sweets prepared and baked at the station.After receiving and processing deliveries team members place food and supplies into the central dry-good storage rooms at the left and a central walk-in freezer and the three walk-in coolers for prep, produce and dairy, respectively, to the right. "Team members never have to walk to the back kitchen," McVeagh says. "If they need anything, other team members bring food and supplies to them. We want the team in the front of the house to work independently from those in the back of house."
Desserts features house-made sweets prepared and baked at the station.After receiving and processing deliveries team members place food and supplies into the central dry-good storage rooms at the left and a central walk-in freezer and the three walk-in coolers for prep, produce and dairy, respectively, to the right. "Team members never have to walk to the back kitchen," McVeagh says. "If they need anything, other team members bring food and supplies to them. We want the team in the front of the house to work independently from those in the back of house."
In the small back-of-house prep kitchen, team members use stainless steel tables, slicers, a chopper and a food processor to prepare ingredients for use in front-of-house cooking. Larger production equipment, such as a double convection oven and rotisserie in the Southern Cooking area, cooks whole turkey breasts, roast beef and meatloaf, and a steamer blanches vegetables so they are ready to be sautéed on the front lines. For hot prep, team members prepare soups in tilt kettle. A blast chiller allows team members to quickly reduce the temperature of soups, sauces and pastas. "Reinforcing the desire to emphasize the fresh quality of the food, some of the production is visible," Sukenik says. "For instance, the rotisserie sits in full view of customers standing in line for the Southern Cooking station."
"The mechanical system uses the campus hot and chilled water system to minimize utility costs," Wood says. "To maximize the usable area on the ground floor for the dining hall, the majority of the mechanical equipment is located on the second floor. Support spaces on the first floor are limited to janitorial closets, restrooms, pump room and the main electrical room."
Front-of-House Servery
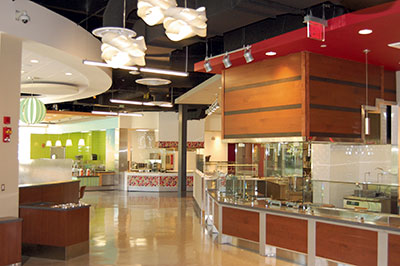 FFC includes micro restaurants with decor complementing the various cuisines.The servery contains eight micro restaurants. Deciding which types of food to feature was part of long and involved strategic planning sessions. "We considered questions such as, 'If you had to eat out every day, how many restaurants would you need to remain more or less satisfied with your options?" says Sukenik. "Another question is, 'How do your customers engage with each of your restaurant options?' To answer that question, we must understand expectations. Are customers in a hurry and uninterested in spending more than a few minutes in service? Alternately, do customers have an interest in watching and learning how things are prepared and an interest in food prepared specifically for them? Or maybe customers are focused on nutrition and want to know that the foods offered are prepared in a manner that supports their health focus. Our micro restaurant approach allowed us to offer all of these options at the Bama Dining facility so that there are options for all customers, designed to keep them engaged with campus dining and in the community building that successful dining operations foster."
FFC includes micro restaurants with decor complementing the various cuisines.The servery contains eight micro restaurants. Deciding which types of food to feature was part of long and involved strategic planning sessions. "We considered questions such as, 'If you had to eat out every day, how many restaurants would you need to remain more or less satisfied with your options?" says Sukenik. "Another question is, 'How do your customers engage with each of your restaurant options?' To answer that question, we must understand expectations. Are customers in a hurry and uninterested in spending more than a few minutes in service? Alternately, do customers have an interest in watching and learning how things are prepared and an interest in food prepared specifically for them? Or maybe customers are focused on nutrition and want to know that the foods offered are prepared in a manner that supports their health focus. Our micro restaurant approach allowed us to offer all of these options at the Bama Dining facility so that there are options for all customers, designed to keep them engaged with campus dining and in the community building that successful dining operations foster."
Taking a scalable design approach in response to the high cost of operations and the often-great fluctuations in demand for breakfast, lunch, dinner, evening food and beverages, the FFC allows managers to adjust staffing levels to meet demand. "The facility is arranged to allow portions of the facility to go offline during slower dayparts," Sukenik explains. "There is logic to the plan. Some food types are linked to certain meals, and the space is laid out so limited offerings during low-demand dayparts can be supported using only a portion of the entire facility. This saves on labor, energy, and maintenance and water use while still providing the customer with varied, high-quality meal experiences."
Most of the prep work, including cutting vegetables, slicing meats, cooking, plating and serving food, takes place out front where guests can see the action. "This offers maximum transparency in the food preparation and contributes to the perception of the food's freshness," Milius says. "Because most workers are now out front, they can be flexible in their jobs and complete multiple tasks such as cutting, cleaning and stocking in slower times and serving students during busier times."
Food storage is close to where team members use the products, minimizing trips to and from the kitchen. Hopton-Jones likes the placement of small walk-in coolers at each self-supporting micro restaurant. "It's very important for team members to be able to replenish their areas with food without walking to the back of the kitchen or waiting for others to bring food to them. Their focus is on serving customers."
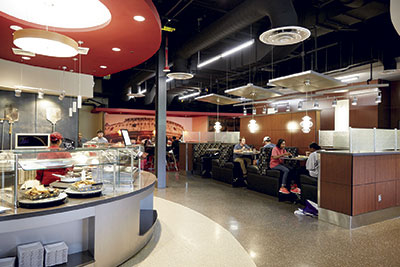 The pizza and pasta seating area creates an ambiance that brings customers into an Italian-style restaurant.When customers enter the front door of FFC, they see the pizza and pasta stations. "The high tables and granite countertops in this area remind you of an authentic Italian restaurant in
The pizza and pasta seating area creates an ambiance that brings customers into an Italian-style restaurant.When customers enter the front door of FFC, they see the pizza and pasta stations. "The high tables and granite countertops in this area remind you of an authentic Italian restaurant in
Venice," McVeagh says. "To the right sits a fireplace with a television and large banquettes that seat 17 people."
"Italian food is comforting and mouthwatering," Hopton-Jones says. "So when you walk into the dining space, you see the fire in the pizza oven, smell the garlic and see the super-cool pasta extruder machine that reminds the students that all pasta on campus is made fresh and never packaged."
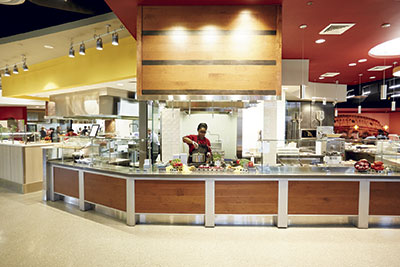 The pasta station features induction cookers for team members to prepare sauces. At far right in the area a pasta maker supports the daily production of various types of pasta.In addition to rolling out pizza dough on a press, dressing them and using paddles to rotate the baking pies, the team also uses the pizza oven to prepare nachos and hot-pressed sandwiches, baked ravioli and other casseroles.
The pasta station features induction cookers for team members to prepare sauces. At far right in the area a pasta maker supports the daily production of various types of pasta.In addition to rolling out pizza dough on a press, dressing them and using paddles to rotate the baking pies, the team also uses the pizza oven to prepare nachos and hot-pressed sandwiches, baked ravioli and other casseroles.
When assembling pasta dishes, the team use induction cookers to heat freshly made pasta with customers' choices of ingredients and sauces. "Induction allows us to turn around menu items quickly," McVeagh says.
Adjacent to the pizza and pasta stations, the vegetarian micro restaurant features equipment that includes a chargrill, flat grill, braising pan and convection ovens aligned to form a cooking suite. A tilt skillet, conveyor oven and rice cooker also sit in this section. "The menu items here are designed to appeal to vegetarians and also customers who like this type of cuisine made with vegetables, orzo, quinoa and polenta," McVeagh says.
The deli platform features wraps and sandwiches. Cold wells and a refrigerated rail hold ingredients. Team members heat menu items in a convection microwave oven and a microwave oven.
The nearby dessert area looks like a bake shop with its 12-quart mixer, double convection ovens, induction cookers and mixers. "We make our own cookie dough and cook here," McVeagh says. Induction cookers allow the team to make sauces for desserts such as bread pudding and bananas foster. This area also features smoothies, cold-rolled ice cream and crepes.
The adjacent salad micro restaurant sparkles with green tile, glass and stainless steel and features a community table seating 20 customers. "There's a very clean look here, with no distractions so the food is very visible," McVeagh says. This area displays a selection of 4 lettuces, many fresh vegetables, housemade salad dressings and 40 salad toppings. Two soups and several breads are also featured daily.
Customers find beverages nearby. This area contains equipment for brewing and dispensing coffee and tea, a squeezer for orange juice, milk dispenser, vitamin water and sodas. This section also features a toaster and waffle maker as well as cereal and condiment dispensers.
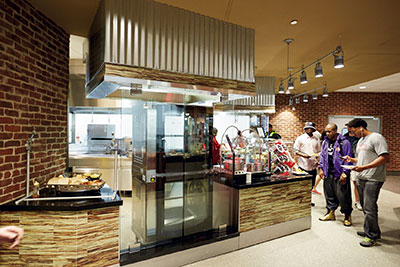 A rotisserie oven in Southern cooking allows team members to cook whole chickens, pork loins and other meats. A carving station allows the culinary team to engage with customers.Moving counterclockwise, customers encounter the grill adorned in stained copper finishes. "The chargrill and griddle face customers with fryers behind so they can watch the action," McVeagh says. This micro restaurant features strip steak once a week, hamburgers, turkey burgers, hot dogs, chicken sandwiches, and fresh-cut french fries. This area also offers a nontraditional nacho bar, quesadillas and a taco station with grilled veggies.
A rotisserie oven in Southern cooking allows team members to cook whole chickens, pork loins and other meats. A carving station allows the culinary team to engage with customers.Moving counterclockwise, customers encounter the grill adorned in stained copper finishes. "The chargrill and griddle face customers with fryers behind so they can watch the action," McVeagh says. This micro restaurant features strip steak once a week, hamburgers, turkey burgers, hot dogs, chicken sandwiches, and fresh-cut french fries. This area also offers a nontraditional nacho bar, quesadillas and a taco station with grilled veggies.
To the right of the grill, a sandwich station features a refrigerated rail covered by a glass shield so customers can see all of the ingredients. Each day the station serves two or three menu items such as wraps and paninis, including a peanut butter and banana option, house-made potato chips from the grill and bread baked in the convection/proofing combo.
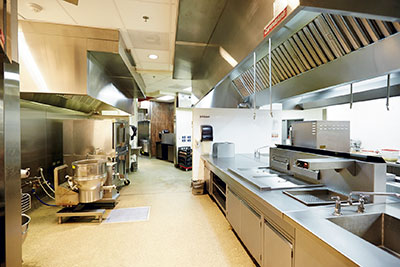 A tilt kettle, food processor, buffalo chopper and floor mixer support preparation behind Southern cooking.t-4Southern Cooking features a square battery with two fryers, work surfaces, a flat grill, chargrill and steamer. Customers' attention is drawn to the rotisserie where team members prepare whole chickens, pork tenderloin and other proteins. "We offer menu items that you might expect at such a station, including carved turkey, meatloaf and fried chicken, but also nontraditional menu items such as chicken with piccata sauce, Cajun-grilled baked potato and roasted corn," McVeagh says.
A tilt kettle, food processor, buffalo chopper and floor mixer support preparation behind Southern cooking.t-4Southern Cooking features a square battery with two fryers, work surfaces, a flat grill, chargrill and steamer. Customers' attention is drawn to the rotisserie where team members prepare whole chickens, pork tenderloin and other proteins. "We offer menu items that you might expect at such a station, including carved turkey, meatloaf and fried chicken, but also nontraditional menu items such as chicken with piccata sauce, Cajun-grilled baked potato and roasted corn," McVeagh says.
Dishwashing and Sustainable Features
"The dish drop-off area is tucked behind a venue to hide direct views yet remain convenient for students to quickly drop off dishes before exiting the facility," Sukenik says. "The campus wanted an attractive backup solution if the accumulator wasn't functioning. We designed a two-door system, where the doors to the plate drop-off area are closed during normal functioning of the accumulator and, when needed, these doors can be opened to allow students to place their plates on speed racks located in front of a second set of doors, which can be opened into the dishroom for retrieval."
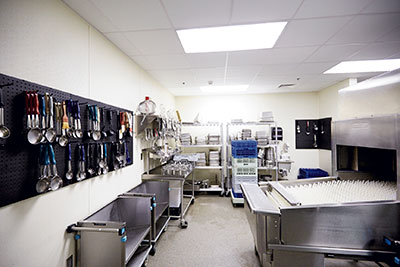 Clean pans and utensils are situated in specific locations in the dishroom to maintain high sanitary standards.Sustainable features include leveraging natural light from clerestory windows, floor-to-ceiling windows and overhead doors. Energy Star equipment is used when available, and hood designs include three walls or glass on three sides to reduce required air volume. Locally sourced materials are used whenever possible.
Clean pans and utensils are situated in specific locations in the dishroom to maintain high sanitary standards.Sustainable features include leveraging natural light from clerestory windows, floor-to-ceiling windows and overhead doors. Energy Star equipment is used when available, and hood designs include three walls or glass on three sides to reduce required air volume. Locally sourced materials are used whenever possible.
As noted earlier, the dining space is scalable, so areas do not need to be opened during slower periods of the day, which reduces labor and energy costs.
Financial Considerations and Measuring Success
"Existing equipment was reused in select locations that would not hinder the experience of the space, such as back-of-house warewashing and cooking equipment," Milius says.
"We intentionally reduced the payback to only seven years to allow flexibility to update and renovate," Hopton-Jones says. "We feel it is important to increase the annual debt payment to reduce the repayment period. While it may be tight initially, it allows us the ability to be responsive to current trends and customer needs to retire debt early and have the resources to update and improve services in a timely fashion.
"Since opening, we went from 240 seats to 550 seats, and sales growth was quickly up by 44 percent," Hopton-Jones adds. "We've continued to grow revenues. We're trying to be very proactive in our maintaining the quality of the environment. Student expectations can be very challenging. I have a short payback period so we can have funds freed up to make changes when needed for a refresh."
"Over the life cycle of the facility these distinct, themed micro restaurants and varied dining areas will continue to pay dividends for the university," Wood says. "Because each restaurant is self-sufficient with its own foodservice equipment and storage, they can be shut down independently with minimal impact to the remainder of the facility. This greatly increases the ability of the facility to deal with repairs or renovations. Because there is a relatively high level of modification and change in the foodservice sector, it is anticipated this planning will pay for itself several times over during the life of the facility."
The operations team conducts customer surveys each fall and intercept surveys periodically throughout the year. The team responds quickly to customers' messages. In addition they use a dashboard to monitor social media platforms. Most important, they continue to interact with customers on-site at each micro restaurant to receive feedback. Achieving success requires continuous attention to detail and staying focused on maintaining high quality day in and day out.
Facts of Note
- Enrollment: 37,100
- Bama Dining: 27 retail outlets, 4 dining halls, the law school, athletic contracts and catering. All managed and operated by Aramark.
- The Fresh Food Company Opened: August 2014 (completed in June 2014; punch list completed in July)
- Scope of Project: New construction, stand-alone, all-you-care-to-eat dining facility on the first level of a two-story building with programmable space planned for on the second level, which is currently shell space. Micro restaurants are unique to the various cuisines — pasta, pizza, vegetarian, deli, salad bar/soup, Southern cooking, grill and dessert.
- Size: 25,000 sq. ft.
- Seats: 550
- Average Check: $10.82
- Payment Options: Meal plan or dining dollars with a flexible spending account on student cards; Bama cash; cash, credit cards, debit cards
- Transactions: 3,000 daily; 505,988 annually
- Hours: 7:00 a.m. until 6:00 p.m.
- Menu Specialties: House-made pasta, fried chicken, macaroni and cheese, fresh collard greens, Philly cheese steak, french fry bar, sweet potato fries, carnitas, pork tacos, house-made peach cobbler and bread pudding
- Staff: 26 full-time and 35 part-time
- Total Project Cost: $15 million
- Equipment Investment: $2.6 million
- Website: www.bamadining.ua.edu/fresh-food-company
Key Players
- Owner: The University of Alabama
- Associate Vice President of Enterprise Operations: Dr. Ralph Clayton
- Director of University Dining Services: Kristina Hopton-Jones
- Aramark Resident District Manager of Bama Dining: A.J. DeFalco
- General Manager of Bama Dining, Aramark: Bruce McVeagh, CEC
- Chef Manager of Bama Dining, Aramark: Shirley Miles
- Architect: CMH Architects Inc., Birmingham, Ala.; John T. Wood, vice president, LEED AP
- Interior Design: University of Alabama Furnishings and Design, Mary Katherine Holt; Deborah Roy Designs, Deborah Roy; Bakergroup, Grand Rapids, Mich., Kaitlin Arendsen
- Foodservice Consulting and Design: Bakergroup, headquarters in Grand Rapids, Mich.; Jim Sukenik, FCSI, president and senior design principal; Mona Milius, MBA, vice president and senior principal; Stephanie Occhipinti, LEED AP, project manager and production principal
- Equipment Dealer: Stafford-Smith Inc., Kalamazoo, Mich.
- Construction: Amason & Associates Inc., Birmingham, Ala.
More About the Players
 Kristina Hopton-Jones, director of University Dining Services, University of Alabama. Since July 2000, Hopton-Jones has worked in Enterprise Operations and serves as the foodservice contract administrator/liaison. During her 16 years at UA, the department has grown from 6 to 26 foodservice locations across campus.
Kristina Hopton-Jones, director of University Dining Services, University of Alabama. Since July 2000, Hopton-Jones has worked in Enterprise Operations and serves as the foodservice contract administrator/liaison. During her 16 years at UA, the department has grown from 6 to 26 foodservice locations across campus.
 Bruce McVeagh, CEC, Aramark. After starting his career in high school working at Donnelly's Restaurant on Market Street in Frederick, Md., McVeagh joined the U.S. Army and trained as a cook. He next attended Johnson and Wales University, graduating with a degree in foodservice management. His background also includes working with the Buckhead Life Restaurant Group in Atlanta, Hilton International Hotels, the Officers Club at Eglin Air Force Base in Fort Walton Beach, Fla., and the Gasparilla Inn on Boca Grande, Fla. McVeagh joined Aramark in 2005.
Bruce McVeagh, CEC, Aramark. After starting his career in high school working at Donnelly's Restaurant on Market Street in Frederick, Md., McVeagh joined the U.S. Army and trained as a cook. He next attended Johnson and Wales University, graduating with a degree in foodservice management. His background also includes working with the Buckhead Life Restaurant Group in Atlanta, Hilton International Hotels, the Officers Club at Eglin Air Force Base in Fort Walton Beach, Fla., and the Gasparilla Inn on Boca Grande, Fla. McVeagh joined Aramark in 2005.
 Shirley Miles, chef manager, The Fresh Food Company, Aramark. Miles began her career on the UA campus 10 years ago when she opened the Doster Café, located inside Doster Hall. She migrated to Lakeside Dining as production manager and then to FFC inside the Ferguson Center. With other managers she transitioned the team to open the new FFC.
Shirley Miles, chef manager, The Fresh Food Company, Aramark. Miles began her career on the UA campus 10 years ago when she opened the Doster Café, located inside Doster Hall. She migrated to Lakeside Dining as production manager and then to FFC inside the Ferguson Center. With other managers she transitioned the team to open the new FFC.
 Mona Milius, MBA, vice president, Bakergroup Foodservice Consulting & Design. Milius' background includes serving as director of dining services at the University of Northern Iowa where she oversaw residential dining, student union foodservices, central food production, catering, kiosks and convenience stores. Milius earned her undergraduate degree in Food and Nutrition in Business and her MBA from University of Northern Iowa.
Mona Milius, MBA, vice president, Bakergroup Foodservice Consulting & Design. Milius' background includes serving as director of dining services at the University of Northern Iowa where she oversaw residential dining, student union foodservices, central food production, catering, kiosks and convenience stores. Milius earned her undergraduate degree in Food and Nutrition in Business and her MBA from University of Northern Iowa.
 Jim Sukenik, FCSI, president, Bakergroup Foodservice Consulting & Design. Over the past three decades, Sukenik has won numerous awards and top honors for excellent project results. He is a graduate of Michigan State University's Hotel, Restaurant and Institutional Management program.
Jim Sukenik, FCSI, president, Bakergroup Foodservice Consulting & Design. Over the past three decades, Sukenik has won numerous awards and top honors for excellent project results. He is a graduate of Michigan State University's Hotel, Restaurant and Institutional Management program.
 John Wood, vice president, CMH Architects Inc. With more than 20 years of experience in architecture, Wood's practice includes primary and secondary education, retail, mixed uses and institutional design. He holds a bachelor of art degree in architecture from Georgia Tech and a master of architecture degree from Clemson University.
John Wood, vice president, CMH Architects Inc. With more than 20 years of experience in architecture, Wood's practice includes primary and secondary education, retail, mixed uses and institutional design. He holds a bachelor of art degree in architecture from Georgia Tech and a master of architecture degree from Clemson University.
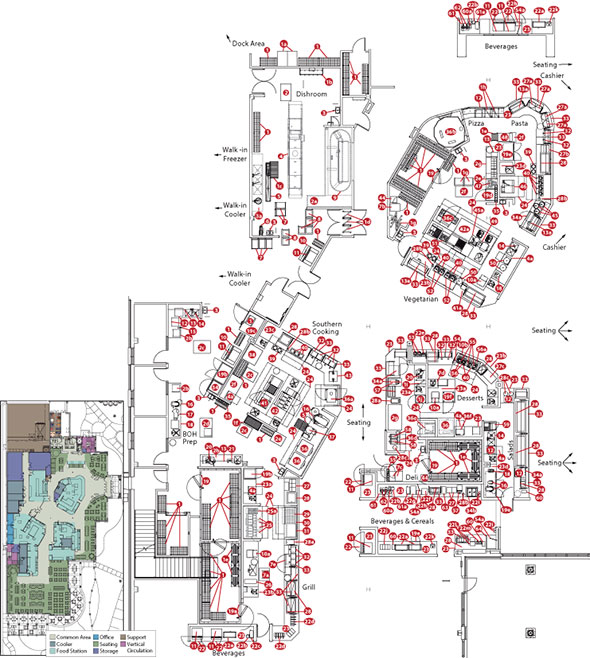
Bama Dining’s The Fresh Food Company Floorplan
Equipment Key
1. Storage racks
1a. Can rack
1b. Utensil drying rack
1c. Mobile drying rack
1d. High-density storage system
1e. Dunnage rack
1f. Pot and pan rack
1g. Speed racks
1h. Undercounter racks
1i. Undercounter speed racks
1j. Enclosed speed rack
2. Silverware sort table
2a. Scrapping table
2b. Worktable w/sink, drawers
2c. Mobile worktable
2d. Mobile worktable w/drawers
2e. Mobile table
2f. Worktable
2g. Refrigerated prep table
3. Hand sink
3a. Pot sink
4. Dishmachine
4a. Undercounter dishmachine
5. Floor trough, grating
6. Hose reel
7. Plate carts
7a. Mobile cart w/drawers
7b. Enclosed cart
7c. Enclosed speed cart
7d. Cart
7e. Undercounter hot cart
8. Dish dollies
9. Accumulator
10. Ice bin
10a. Ice caddy
10b. Supplement bins
11. Ice machine
12. Cutting boards
13. Overshelf
13a. Heated shelf
14. Disposer
15. Can opener
16. Mixer
17. Buffalo chopper
18. Food processor
19. Walk-in refrigerator
19a. Walk-in freezer
19b. Reach-in refrigerator
19c. Blast chiller
19d. Roll-in refrigerator
19e. Undercounter refrigerator
19f. Undercounter freezer
20. Slicer
21. Meat tenderizer
22. Soda dispenser
22a. Milk dispenser
22b. Lemon dispenser
22c. Tea brewer/dispenser
22d. Condiment dispensers
22e. Topping dispenser
22f. Fresh juice dispenser
22g. Juice dispenser
22h. Infused water dispenser
22i. Cone dispenser
22j. Cereal boxes
22k. Water dispenser
22l. Dry toppings dispenser
22m. Hot toppings dispenser
23. Counter
23a. Counter w/hand sink
23b. Counter w/hand sink, sink
23c. Counter w/hand sink, drawers
23d. Counter w/sink
23e. Cashier counter
24. Ventilation hood
25. Fryers
25a. Dump station
26. French fry cutter
27. Bread display
27a. Elevated heated display
27b. Pasta display case
27c. Refrigerated display case
28. Cold wells
28a. Hot wells
28b. Dipper well
28c. Soup well
29. Charbroiler
30. Refrigerated drawers
31. Griddle
32. Induction warmer
33. Breath protector
34. Hot-holding cabinets
34a. Undercounter hot-holding cabinets
34b. Dipping cabinet
35. Fire suppression system
36. Convection oven
36a. Rotisserie
36b. Pizza oven
36c. Conveyor oven
36d. Convection microwave oven
36e. Proof and bake oven
36f. Microwave oven
37. Tilt kettle
38. Smoker
39. Heated lowerator
40. Induction cooker
41. Steamer
41a. Countertop steamer
42. Chef's suite: fryers, dump station, griddle, charbroiler, refrigerated base, undercounter reach-in refrigerator, steamer (41)
42a. Chef's suite: fryer, dump station, kettles (45a), braising pan (49), griddle, charboiler, refrigerated base, gyro grill (51)
43. Carving station
44. Broom closet
45. Soup kettles
45a. Tabletop kettle
46. Pasta cooker
47. Dough press
48. Pasta maker
49. Tabletop braising pan
50. Rice cooker
51. Gyro grill
52. Induction woks
53. Waffle maker
54. Dipper faucet, pan
54a. Faucet
55. Crepe maker
56. Blender
56a. Blender tops
57. Toaster
58. Panini press
59. Lettuce crisper
60. Silverware holder
60a. Condiment holder
61. Coffee brewer
61a. Tea brewer
62. Airpot
63. Peanut butter maker
64. Soft-serve machine



