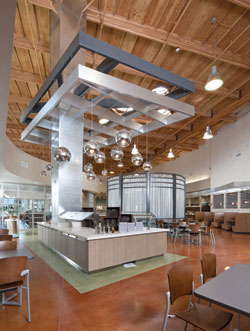Multiple micro-restaurant platforms and neighborhood dining offer customers menu variety, entertaining display cooking and a uniquely designed, energetic interior that promotes interactions within the college community.
 Eight years ago, William Jessup University (WJU) relocated from San Jose, Calif., to Rocklin, a city twenty miles east of Sacramento. Previously known as San Jose Christian College, WJU's move came as a result of increased student enrollment and a need for more campus residence hall capacity. This small Christian university is the only residential four-year private institution in the Sacramento area.
Eight years ago, William Jessup University (WJU) relocated from San Jose, Calif., to Rocklin, a city twenty miles east of Sacramento. Previously known as San Jose Christian College, WJU's move came as a result of increased student enrollment and a need for more campus residence hall capacity. This small Christian university is the only residential four-year private institution in the Sacramento area.
The site originally housed the western headquarters and warehouse location for furniture manufacturer Herman Miller, and was first designed by renowned architect Frank Gehry. WJU brought the building back to life with the purchase and initial renovation in 2003. The current project is the third major expansion since moving to the location.
"We started by segmenting 50,000 square feet of the 150,000-square-foot warehouse, removing the roofs to make exterior space from interior space, made buildings within the buildings, and created an area that allows us to better serve students today," says Gene De Young, promoted to chief operations officer for WJU in July. During his nine-year tenure with WJU, De Young has held positions as construction manager and vice president of finance and administration.
Also in the former warehouse space are classrooms, a gymnasium that hosts intercollegiate athletic events, music practice rooms and an interactive dining facility called Crossroads Caf?©. The caf?© opened this past August.
De Young says the foodservice design will allow the operation to accommodate continual growth in student enrollment. Today, 1,000 undergraduates attend WJU, with 450 students living on campus. In the next five years, De Young anticipates a campus capacity of 5,000 students, with more than 2,000 living on campus.



