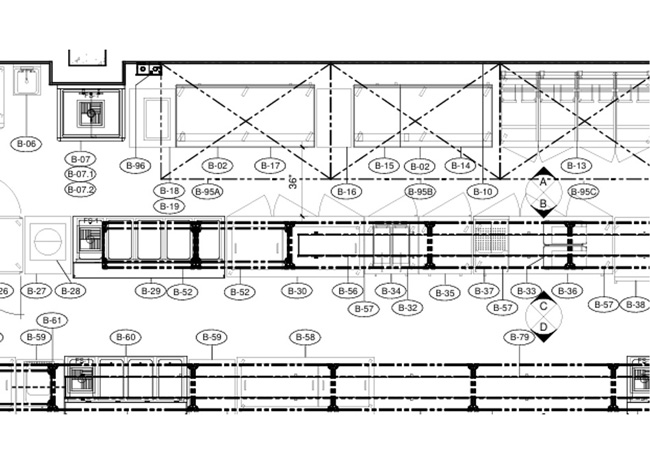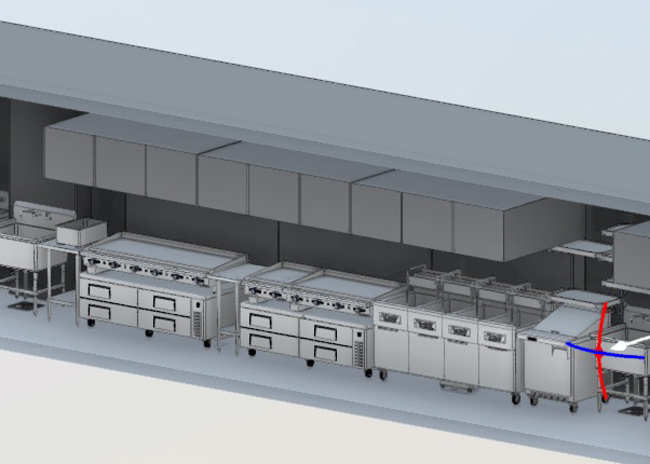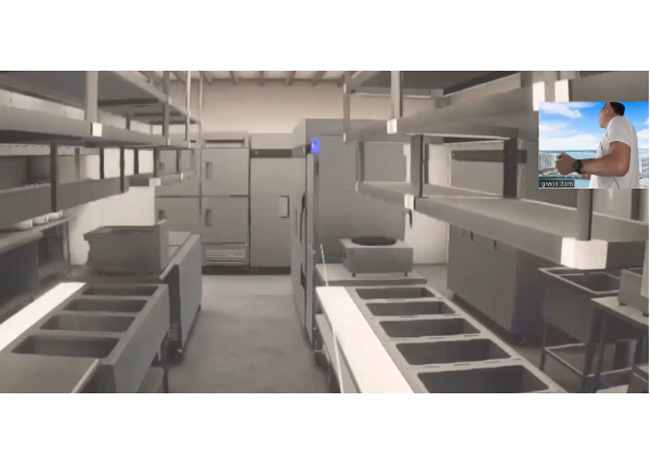Boosted by advancements in technology, foodservice and restaurant facility design has undergone a remarkable transformation over the years. When I went to school in the 90s, designs often began as simple hand sketches on paper.
But for many people pencil and paper were eventually replaced by sophisticated computer-aided design (CAD) software. And now, we find ourselves on the brink of immersive virtual reality (VR) design. This evolution has not only changed the way engineers, architects and designers conceptualize restaurant spaces but has also revolutionized the entire design process, offering new levels of precision, efficiency, and creativity. Here’s a look at where foodservice and restaurant design started and where it’s headed.
Hand Sketching: The Birth of Ideas
 Before the arrival of modern technology, designers relied solely on their skillful hands and a blank sheet of paper to bring their visions to life. Hand sketching was the only method for brainstorming ideas and communicating design concepts. Architects would hand sketch floor plans, elevations, and perspectives, allowing them to truly embrace the concept of the blank sheet of paper design. While this method allows for a great deal of creativity and spontaneity, it also has its limitations in terms of speed, precision and scalability. Trying different possibilities and refining designs via changes is very time-consuming when doing it by hand.
Before the arrival of modern technology, designers relied solely on their skillful hands and a blank sheet of paper to bring their visions to life. Hand sketching was the only method for brainstorming ideas and communicating design concepts. Architects would hand sketch floor plans, elevations, and perspectives, allowing them to truly embrace the concept of the blank sheet of paper design. While this method allows for a great deal of creativity and spontaneity, it also has its limitations in terms of speed, precision and scalability. Trying different possibilities and refining designs via changes is very time-consuming when doing it by hand.
CAD Drawings: Precision and Efficiency
 2D version of CAD layoutsThe introduction of CAD software revolutionized the field of architecture and facility design. CAD offered architects and designers the ability to create precise, detailed drawings with incredible efficiency. Instead of spending hours laboring over hand-drawn sketches, architects could now use software programs to quickly generate floor plans, three-dimensional models, and construction documents. CAD drawings allowed for greater accuracy, easier modification and replication of ideas. Also sharing and collaboration among design teams also greatly improved. The newer versions of building information modeling (BIM) allow architects to truly create objects that are part of the model and have their own attributes such as size, electricity consumption, and water needs. The model can then add the individual object requirements to calculate utility loads for equipment within a model.
2D version of CAD layoutsThe introduction of CAD software revolutionized the field of architecture and facility design. CAD offered architects and designers the ability to create precise, detailed drawings with incredible efficiency. Instead of spending hours laboring over hand-drawn sketches, architects could now use software programs to quickly generate floor plans, three-dimensional models, and construction documents. CAD drawings allowed for greater accuracy, easier modification and replication of ideas. Also sharing and collaboration among design teams also greatly improved. The newer versions of building information modeling (BIM) allow architects to truly create objects that are part of the model and have their own attributes such as size, electricity consumption, and water needs. The model can then add the individual object requirements to calculate utility loads for equipment within a model.
The Rise of Immersive VR Design
There’s no doubt CAD revolutionized the way foodservice designs were created and  3D version of Revit Modelcommunicated. And the use of BIM and other 3D visualization tools vastly improved the communication process. Despite the progress these programs provided, there were still limitations in terms of experiencing spaces in a truly immersive manner. This is where VR comes into play. VR technology allows designers and clients to step inside their designs and experience them in a way that was previously unimaginable. Space walkthroughs can be done in the desktop version, but with VR headsets and specialized software, designers can create fully immersive virtual environments that replicate the look and feel of a kitchen or restaurant space. Users can walk through buildings, explore different rooms, and even interact with objects within the virtual environment.
3D version of Revit Modelcommunicated. And the use of BIM and other 3D visualization tools vastly improved the communication process. Despite the progress these programs provided, there were still limitations in terms of experiencing spaces in a truly immersive manner. This is where VR comes into play. VR technology allows designers and clients to step inside their designs and experience them in a way that was previously unimaginable. Space walkthroughs can be done in the desktop version, but with VR headsets and specialized software, designers can create fully immersive virtual environments that replicate the look and feel of a kitchen or restaurant space. Users can walk through buildings, explore different rooms, and even interact with objects within the virtual environment.
From my experience, you are not getting any new information, the static drawings have the same dimensions and views as you get in the VR environment, but the fact that you can experience the space you realize things that did not come up in the drawing reviews. A few examples of changes we realized during the VR walkthrough were:
- Station alignment: when turning around from the grill, we realized that the assembly station would work better by offsetting it by 12”
- Overhead shelving: It became very clear that certain walls had space that needed to add shelving to improve space utilization
- Station design: It also became obvious that a countertop pasta cooker would be ergonomically better by setting it on a 24” base instead of a regular 36” tabletop.
 VR kitchen and restaurant design
VR kitchen and restaurant design
The Benefits of Immersive VR Design
Immersive VR design offers benefits for architects, designers, and clients alike. One of the most significant advantages is the ability to experience designs in a highly realistic and immersive manner before they are built. This not only helps clients better understand and visualize the kitchen environment but also allows operators to identify and address potential issues and improve the flow early in the design process. Additionally, VR technology enables architects to experiment with different materials, lighting conditions, and equipment configurations, leading to more innovative, interactive, and well-informed designs.
As technology continues to evolve, the future of facility design looks increasingly exciting and promising. Immersive VR design is just the beginning. Thanks to the advancements in augmented reality (AR), and artificial intelligence (AI), we are excited to pair these various forms of technology with discrete event simulation, which should allow us to truly operate a restaurant in a virtual environment. When this happens designers will have the ability to test and debug their designs before getting onsite with a project. From conceptualization to construction, VR technology will play a bigger role in shaping the future of restaurant design, driving innovation, and efficiency along the way.
The transition of foodservice and restaurant facility design from hand sketching to CAD drawings to immersive VR design represents a great evolution over the past 25 years and is only being accelerated by technological advancements being developed today. Each phase of this evolution has brought with it new possibilities and opportunities for architects and designers to push the boundaries of what is possible. As we look to the future, it is clear that technology will continue to play a central role in shaping the way we design restaurants. We will be able to experience the spaces before we open up to guests, eliminating mistakes, and improving the design while improving the bottom line which is the cost of opening a new restaurant.



