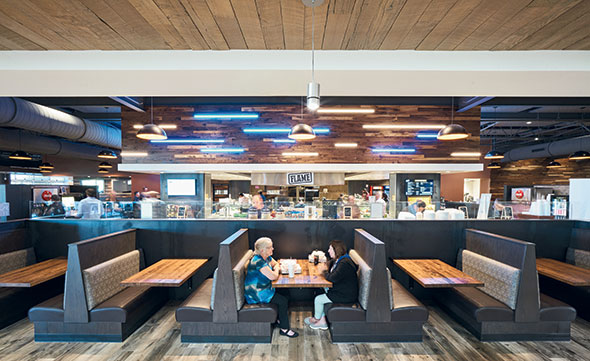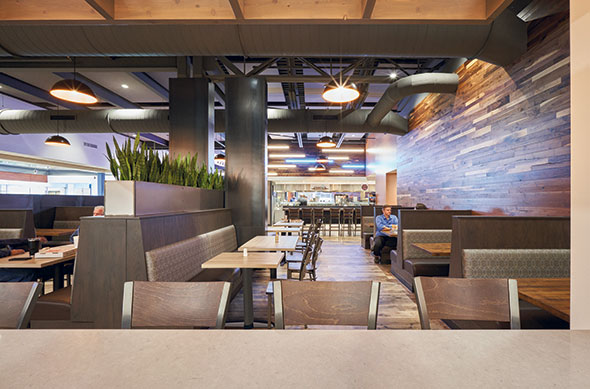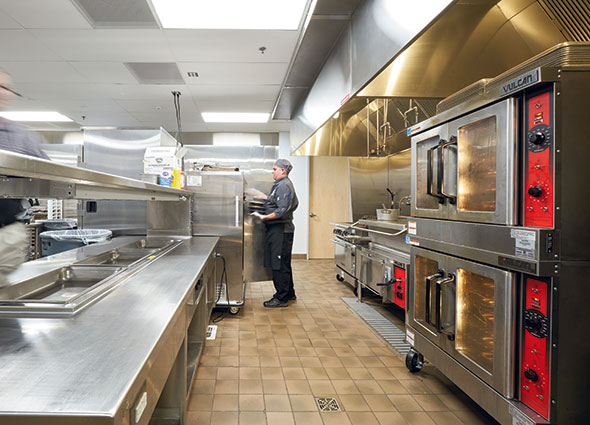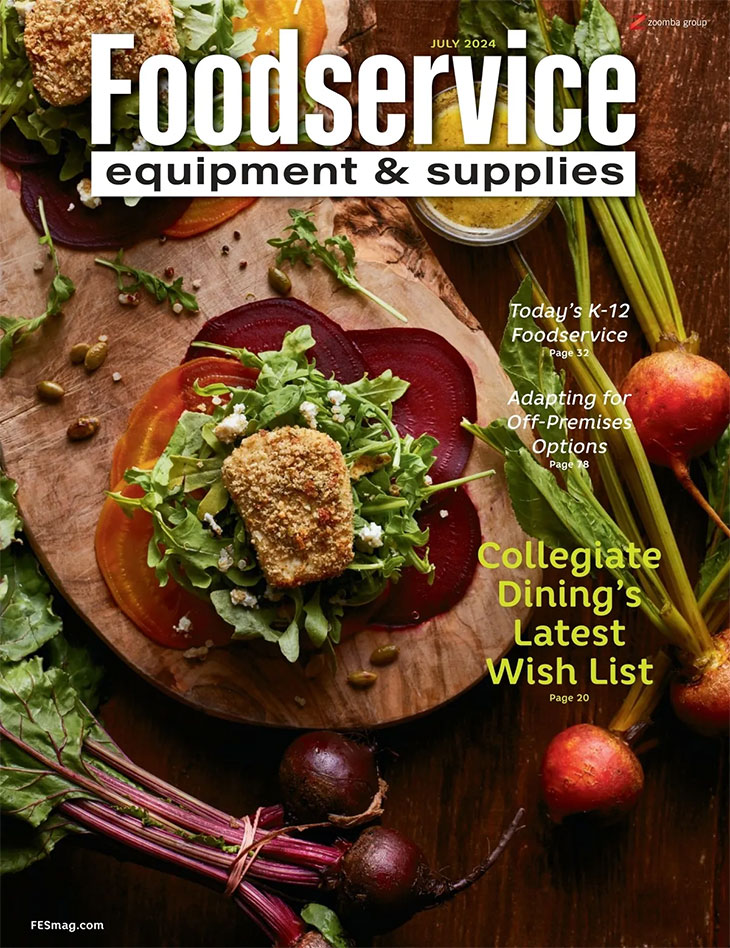Northrop Grumman, Chandler, Ariz.
Northrop Grumman launched its new Chandler, Ariz., campus as the home for its aerospace launch vehicle design, development and manufacturing business. The 633,000-square-foot campus supports national defense and space launch projects, including missile defense programs for the United States Air Force, NASA and the National Reconnaissance Office, as well as commercial customers.
 The materials and layout of the cafe create an atmosphere of a warm, casual restaurant. The ceilings show the exposed steel trusses and corrugated metal floor deck above with acoustical panels floating to reduce noise.
The materials and layout of the cafe create an atmosphere of a warm, casual restaurant. The ceilings show the exposed steel trusses and corrugated metal floor deck above with acoustical panels floating to reduce noise.
“The scope of the project was to develop a corporate dining facility and culinary experience unlike anything ever seen in the corporate dining sector in America,” says Wesley Balmer, AIA, principal architect, Balmer Architectural Group, Phoenix. “The overall facility design was driven by the desire to attract the smartest and brightest talent to Northrop Grumman for employment.” Northrop Grumman also wanted to give employees a place to interact with each other, get away from their computers and have a space to think differently.
“This beautiful new facility will provide an improved work environment for our employees, provide a clean slate to work from to improve our efficiencies, and give us more room for growth,” said Blake Larson, Northrop Grumman’s president of Space Systems, in a statement released when the project was announced.
A project that typically would take more than 2 years to complete, was built in 17 months. The 47-acre Chandler campus currently houses approximately 1,800 employees and will eventually house more than 2,500 employees.
“The foodservice vision was to go away from the status quo — no tray rails, no repeat station feel, no bulk trough feeding, no straight endless serving lines,” says Andrew Keaggy, director, KEAGGY & Associates, Phoenix. “The vision was to have 100 percent show cooking and allow employees to be a part of the culinary experience while keeping labor costs down. The customers and chefs can have ongoing conversations while chefs prepare food right in front of customers.”
The project design centered on high-end global food options, explains George L. Hernandez, FMP, regional director of operations, Eurest. Eurest handles on-site culinary operations. “The primary design focus was to make the cafe facility unlike a typical corporate cafeteria with a linear serving pattern in an office-centric environment,” he says.
 The materials incorporate the design theme with a wood-look tile floor, wood wall paneling with a clay tile accent and warm paint colors.
The materials incorporate the design theme with a wood-look tile floor, wood wall paneling with a clay tile accent and warm paint colors.
The cafe needed to be an escape from the office environment and functionally blend with the adjoining three-story atrium. “We modeled the design to create an atmosphere of a warm, casual restaurant through the use of materials and a layout that breaks dining spaces into three main sections to reduce the scale to a restaurant feeling,” Balmer says.
The vision carried through into the dining room, Balmer says, offering customers different seating experiences throughout. Seating offerings include soft seats, private booths, community options, traditional restaurant-style seating, low table/chairs and knuckle bar seating looking into the display kitchen space.
 Seating includes private booths, which complement the other seating options. Lighting can change to match a desired color theme.
Seating includes private booths, which complement the other seating options. Lighting can change to match a desired color theme.
The materials incorporate the design ethic with a wood-look tile floor, wood wall paneling with a clay tile accent and warm paint colors. Mirrors, common to those found in restaurants, add a splash of sparkle and interest as they reflect movement and add depth to the space. The ceilings show the exposed steel trusses and corrugated metal floor deck above with acoustical panels floating to reduce noise. Thin LED lights accent the wood around the servery hood enclosure. These lights can change to match a desired color theme.
 Seating areas include soft seats, private booths, community options, traditional restaurant-style seating, low table/chairs and knuckle bar seating looking into the display kitchen space.
Seating areas include soft seats, private booths, community options, traditional restaurant-style seating, low table/chairs and knuckle bar seating looking into the display kitchen space.
Back-of-the-House Menu Production
Staff in the 3,000-square-foot back-of-the-house kitchen prepare menu items to support the front-of-the-house display stations and catering throughout the building. In the cold prep area, staff use slicers to prepare meats and cheeses for the deli and pizza stations. They also use a floor mixer to prepare dough for pizzas assembled and baked in the front-of-the-house servery. “The 6-foot-wide island prep tables allow the culinary staff to work in a 360-degree arrangement, which supports communication and keeps open visual lines throughout the kitchen,” says Keaggy.
 In the back of the house, wide aisles allow staff to easily move and bring carts to load with ingredients for the front-of-the-house stations and catered functions.
In the back of the house, wide aisles allow staff to easily move and bring carts to load with ingredients for the front-of-the-house stations and catered functions.
The cold storage space contains two walk-in coolers and a walk-in freezer. Staff store dry storage nearby, which holds disposable serviceware.
In the catering cook and preparation area, a 15-foot hood covers equipment including a tilting braising pan, 6-burner open range, kettles, convection ovens, combi ovens and a fryer. Staff prepare menu items such as soups, sauces, roasting meats and vegetables. “Double overshelves and utensil racks, as well as prep sinks, support staff as they produce menu items,” Keaggy says.
 The bulk cooking area contains combi ovens, flattop griddles and a range.
The bulk cooking area contains combi ovens, flattop griddles and a range.
A dedicated prep and assembly line provide space for staff to assemble and box menu items for transport in heated or refrigerated cabinets to various parts of the campus.
The dish room contains a trash collector, a high-powered warewashing sink, a bay for sheet pans, and dirty and clean storage. “Because the staff use many pots and pans and utensils, we sized the dish room to support this volume,” Keaggy says.
Servery and Interaction
One of the initial concepts addressing function as well as deconstructing the typical servery layout was a U-shaped exhibition cooking and preparation island. This provides the linear needs for equipment with a central grill island at the front of the “U,” making the counters visually more impactful. This shape also functionally allows the servery to operate just one or two sides of the “U” during slower periods, reducing the required number of staff to operate the cooking area.
In addition to the servery exhibition cooking and preparation island, an exhibition grill at the head of the “U” entices patrons to order the special of the day. A stand-alone long salad/soup bar separates patrons from those waiting for grilled items. The salad bar also helps separate the exhibition servery from the dining areas. Grab-and-go areas were split into two areas to ease access for diners who choose grab-and-go items instead of sit-down dining. Open air coolers were chosen because of the positive visual impact they provide to grab-and-go items.
 Chefs prepare home-style entrees and roasted meats at Kitchen & Co.
Chefs prepare home-style entrees and roasted meats at Kitchen & Co.
“Customers appreciate the open environment, where we prepare fresh food from scratch and offer incredible variety,” says Hernandez.
The 3,900-square-foot servery features 6 stations at a display cooking island. “The center island can be operated with minimal employees at multiple stations,” Keaggy says. LED lights provide a warm, inviting atmosphere throughout the servery and dining spaces.
At the pizza/pasta/antipasto station, Piccolo Italia, staff focus on returning to the basics of authentic Italian cuisine. The emphasis is on simple combinations of ingredients to keep with the unmistakable hallmark of Italian cuisine.
“Reducing the distance and time food spends on its journey from the soil to the plate is the benchmark for all Italian chefs,” Hernandez says. “Buying the freshest, peak-of-the-season produce is a habit that is closely observed for every meal.”
Staff roll out dough balls and stretch them before covering with sauce and ingredients sitting in refrigerated rails. Staff use a rotating brick deck oven to bake pizzas as well as calzones, chicken parmesan and stromboli. A one-burner wok, a six-burner range, a griddle and a broiler support this station as well.
Create features exhibition-style, cooked-to-order entrees. The selections change daily and give chefs an opportunity to demonstrate their talents. Menu items include stir-fries, noodle bowls, customized bowls with grains, vegetables and proteins.
 Customers can see ingredients featured at Piccola Italia, Create and Food Works.
Customers can see ingredients featured at Piccola Italia, Create and Food Works.
Flame, the grill station, features burgers, chicken and sandwiches. In the morning, staff prepare eggs, sausage, bacon, omelets, hash browns and pancakes. A 36-inch griddle, 24-inch broiler and a pair of fryers allow staff to prepare a large variety of menu items here. Staff assemble sandwiches on makeup tables.
“Sandwich tables sit on both sides of the equipment so multiple numbers of cooks can work both sides of the cooking display,” Keaggy says. Each side also contains a hot pickup area.
The entree and carvery station, named Kitchen & Co., features home-style meals, such as roasted meats that staff carve for a la minute service. One of the favorites at this station, prime rib carved to order, includes a choice of rice side dishes.
The deli, named Butcher & Baker, features sliced meats and cheeses. Staff can switch the wells at this station from hot to cold as necessary to hold ingredients. A quick-speed oven heats sandwiches.
Food Works features cuisine and chefs from local restaurants. “This concept is geared toward partnering with small, local family-owned/minority-owned restaurants with the emphasis that offering their food here will help their businesses grow,” Hernandez says. Chefs and their staffs come into the cafe and prepare food they have brought with them using both their own equipment and equipment in the cafe’s kitchen as needed. Some restaurants stay for two days and others up to an entire week. The restaurants do not pay for the space.
“This is a great way to please customers, support the community and give the restaurants exposure to people who may want to go to their restaurants,” Hernandez says.
Graze, a station featuring a salad bar and a section offering grilled poultry and fish, also contains a soup area. Staff also use Graze for buffets. In addition to offering lunch menu items, this station, along with Flame and the two self-serve beverage islands, serves breakfast menu items such as cereals, Danishes, muffins and donuts. “Breakfast is about 18 percent to 20 percent of our business,” Hernandez says. “On the other hand, we serve lunch to about 60 percent of the workforce here.”
 Graze platform features a salad bar and a section offering grilled poultry and fish, as well as a soup area. Signage lists locations of local ingredients
Graze platform features a salad bar and a section offering grilled poultry and fish, as well as a soup area. Signage lists locations of local ingredients
Two grab-and-go stations offer sandwiches, salads and snacks. Two dessert stations feature a selection of pastries, pies and cookies.
The self-serve beverage areas offer fountain and bottled beverages, including energy drinks — but not coffee. The company provides coffee at coffee hubs throughout the building.
Food shields differ for self-serve and served areas. “The food shields were fabricated to have less hardware and reduced glass lines to give a more high-end industrial, streamlined appearance,” Keaggy says.
Contributing to the culinary staff’s versatility, quick-switch hot/cold food wells allow for frequent menu changes to keep the menu fresh and varied.
Since its opening, cafe sales have doubled. Northrop Grumman’s subsidies have been reduced by about 50 percent. Customers appreciate the environment, the menu choices and quality.
About the Project
- Opened: Sept. 9, 2019
- Seats: 340
- Website: www.northropgrumman.com
- Scope of project: A new dining operation with a back-of-the-house kitchen, servery and dining room
- Total size: 15,000 sq. ft.
- Kitchen: 3,000 sq. ft.; catering area, 500 sq. ft.
- Servery: 3,000 sq. ft.
- Dining areas: 8,000-sq.-ft. dining room, flex areas, private meeting areas, presentation/speech stage, pool tables, Ping-Pong tables, soft seating and televisions
- Dayparts: breakfast and lunch
- Menu platforms: Piccola Italia (pizza and Italian dishes); Create (exhibition-style, cooked-to-order entrees); Flame (grilled menu items); Kitchen &. Co. (home-style cooking); Butcher & Baker (deli sandwiches); Food Works (menu items prepared by local restaurateurs); Graze (salads and soups)
Key Players
- Owner: Douglas Allred Company, San Diego; David Allred, president
- Tenant/Lessee: Northrop Grumman, Chandler, Ariz.
- Northrop Grumman president, Space Systems: Blake Larson
- Senior graphics administration, Northrop Grumman, Chandler, Ariz.: Benjamin Warne
- Northrop Grumman senior director of facilities: Doug Harvey
- Regional director of operations, Eurest: George L. Hernandez, FMP
- Architect: Wesley Balmer, AIA, principal architect, Balmer Architectural Group, Phoenix
- Interior designer: Balmer Architectural Group; Wesley Balmer, AIA
- Foodservice design consultants: KEAGGY & Associates, Phoenix: Dave, Keaggy, principal, and Andrew Keaggy, director
- Equipment dealer: TriMark: Steve Burger, project executive; Bob Jacobson, project manager/estimator
- Construction: Willmeng Construction, Phoenix: James Murphy, president and CEO; and Mike Mongelli,
principal - Engineers: Kraemer Consulting Engineers, Phoenix: Jason Bush, PE, LEED AP, principal; and Hawkins Design Group Inc., Gilbert, Ariz.: Dave Hawkins, president
Wesley Balmer, AIA, principal architect, Balmer Architectural Group. During his 45 years in the architectural profession, Balmer’s projects range from master planning communities to designing light fixtures and high-tech industry to hospitality. Projects include Aetna Liberty Property Trust in Phoenix, General Motors’ innovation center in Chandler, Ariz., and State Farm Insurance regional headquarters in Tempe, Ariz.
George L. Hernandez, FMP, regional director of operations, Eurest. Hernandez joined Eurest 35 years ago. He has been in his current position for nine years. Previously he was a district manager with Eurest. His first job with Eurest was at the New York School for the Deaf in White Plains, N.Y.
Dave Keaggy, principal, KEAGGY & Associates. Dave founded this firm in 1992. During his 50 years of design consultant experience, he worked for design/build dealerships and also a large international hotel chain as the director of design. He also worked on the Freedom Financial headquarters dining facility. He served in the United States Marine Corps and received the Purple Heart while serving numerous tours in Vietnam.
Andrew Keaggy, director, KEAGGY & Associates. Andrew joined the firm in 2006. He is also a design consultant for TriMark Gill Marketing based in Phoenix, working on government sector projects. Previously he worked at an international design consulting firm on corporate, higher education and large stadium projects. In addition to Northrop Grumman’s dining facility, he is currently working on the United States Air Force’s Food Transformation Initiative (FOOD 2.0).

Floorplan Equipment Key
1. Receiving scale
2. Receiving table
2a. Chef’s office desk
2b. Prep table w/sink
2c. Island prep table w/prep sink
2d. Clean dish table
2e. Soiled dish table
2f. Island worktable w/prep sink
2g. Catering prep island table w/cutting boards
2h. Island worktable
3. Dry storage shelving
3a. Double overshelf
3b. Table-mounted overshelf w/utensil rack
3c. Clean dish storage shelving
3d. Glass rack shelf
3e. Glass rack overshelf
3f. Table-mounted overshelf
4. S/s wall flashing
5. Pressure washer
6. Floor trough
7. Trash container
8. Ice machine water filter
9. Mop sink cabinet
9a. Overhead cabinet
9b. Mobile heated cabinet
9c. Mobile refrigerated cabinet
9d. Undercounter mobile heated cabinet
10. Mop bucket
11. CO2 tank
12. Soda system
13. Ice bin w/transport cart
13a. Mobile ice bin
14. Ice machine
15. Employee lockers
16. Safe
17. Office chair
18. Computer
19. Phone
20. Prep, sink faucet
20a. Prerinse unit w/faucet
20b. Pot/pan wash sink faucet
20c. Tilting skillet faucet
21. Exhaust hood
21a. Exhaust hood control panel
22. Conveyor dishmachine
23. Hand sink
23a. Soak sink
23b. Pot/pan wash sink
23c. Hand sink w/soap and towel dispenser
24. Quick drain
25. Scrap collector
26. Hose reel
26a. Hose reel control box
27. Pot rack
27a. Pizza peel storage rack
28. Utility cart
29. Slicer
30. Food processor
31. Fire suppression system
32. 40-gal. floor mixer
33. Hot well
33a. Hot/cold well
34. Heat lamp
35. Ingredient bin
36. Double combi oven
36a. Pizza oven
36b. Rotisserie oven
36c. High-speed oven
37d. Sandwich press
38. Open-burner range w/standard oven below
38a. Six-burner range
38b. Wok range
39. Food Shield
39a. Food shield light
39b. Food shield heat/light
39c. Vertical food shield
40. Dessert serving counter
40a. Island work counter
40b. Island work counter w/sink
40c. Carve/entree/deli/flex/grill counter
41. Open air cooler
41a. Refrigerated makeup table
41b. Undercounter freezer
41c. Refrigerated equipment stand
41d. Undercounter refrigerator
42. Heated glass deck
43. 36-in. griddle
44. 36-in. broiler
44a. 24-in. broiler
45. Cutting board
46. Fry dump w/heat lamp
47. Carving station w/heat lamp




