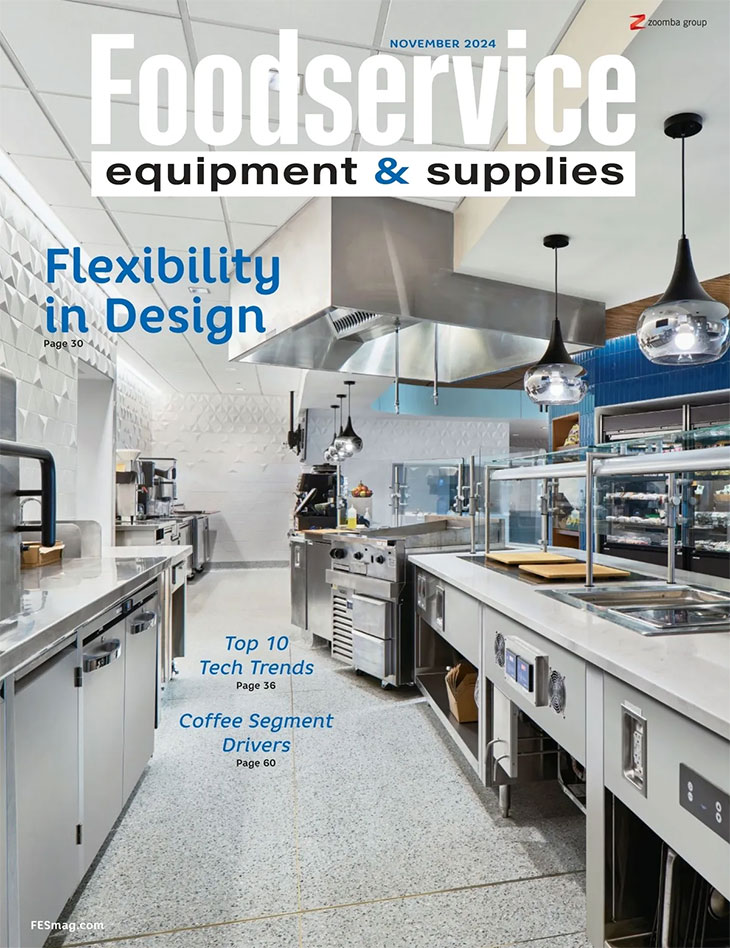Cooking suites are the heart of a foodservice kitchen. Here are five key considerations a foodservice operator and design consultant should take into account when specifying a cooking suite.
The list below can be used as a general guideline for operations looking to incorporate these innovative systems.
First and foremost, consider the menu design and type of cuisine that will be prepared. "Good restaurants work around menu development and a theme," says Craig Smith, corporate executive chef at Hayward, Calif.-based Montague Company, a cooking suite manufacturer. "These two factors also must be considered when designing a cooking suite." This ensures that the system is as efficient as possible.
Operators also need to look at the suite's utility requirements to make sure the kitchen space can accommodate what is necessary. "There needs to be enough gas, water and electrical wiring to properly support the suite," Smith says.
Ventilation requirements are another important consideration with these systems. "Traditionally, cooking suites are located under a canopy-type hood," Smith notes. Look at the side of the suite, as well as its length and width, to ensure the hood can be properly accommodated.
Determine the movement of meals throughout the production process before choosing a suite design. Where will production start and finish? "All chefs have their own views as to what's best for the operation in terms of movement," Smith states. "If we know the production flow ahead of time, we can design a more efficient cooking suite."
Decide where product will be prepped and how this will affect the suite's flow. "Will there be a backup kitchen for support or will prep work be done at the suite?" Smith asks. Having this information in hand will help determine what components will comprise the suite, including which pieces of equipment are needed. And don't forget to accommodate space for tasks such as cutting, chopping or even refrigeration. These are areas that get overlooked in many kitchens," Smith says.




