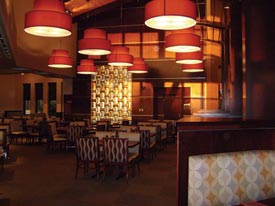By paying attention to every detail, this multi-venue restaurant creates an inviting atmosphere for guests and an efficient workplace for staff.
 The judges awarded this restaurant with an honorable mention for its placement of different areas that all focus on the kitchen and its "perfectly and classically executed, tight and efficient layout and design."
The judges awarded this restaurant with an honorable mention for its placement of different areas that all focus on the kitchen and its "perfectly and classically executed, tight and efficient layout and design."The restaurant is NBA star Vince Carter's vision for Daytona's first upscale restaurant. His approach to life is to give back to the community where he was raised. He and his mother, Michelle Carter-Smith, made this a "labor of love," says Tom Galvin, principal of Galvin Design, the Florida-based foodservice consulting firm that designed the facility.
The 12,770-sq.-ft. restaurant includes three distinct areas: the dining room, the Las Vegas-style Sports Page bar and a VIP room. The restaurant also has a private outdoor dining area. Each section has its own menu. "By having separate areas, the kitchen had to be properly placed and proper equipment selected to handle the
different menus and seasonal menu changes," Galvin says.
The restaurant's highlights include:
- Each dining area has an entrance from the main entry and a secondary entrance, which is camouflaged by landscaping or a portion of the building that obstructs sight lines.
- The kitchen is strategically positioned so each area and private outdoor dining can be served within 15 ft.
- All drinks are made in the Sports Page bar. A pick-up area on the back side of the bar services the three indoor dining areas.
- Products stored in the back of the house flow directly into the main kitchen or prep kitchen that produces backup for the main kitchen, second main line at volume times, to-go order and catering events.
- The dishwashing area is close to the kitchen.
- The L-shaped chef's table in the kitchen expands the menu location. The salad and dessert station with backup refrigeration sits the farthest away from the cold storage. A pass-thru window by the sauté station provides flexible use of the prep kitchen during volume times, because each area has its own backup refrigeration. The appetizers sit in the middle for flexibility and labor savings.
- The dishwashing area is in view to accommodate the main kitchen with no interruption in calling up plates.
- The restaurant features several energy- and water-saving pieces of equipment, which also help to save labor. Equipment performs dual tasks.
- Staff has proper workspace for efficiency, less fatigue and reduction of high turnover.
Vince Carter's Team
|



