Focusing on the food experience, the University of North Texas introduced Eagle Landing, its first free-standing dining hall. Replacing an outdated dining hall, this new all-you-care-to-eat dining center includes seven restaurant-style concepts and a kitchen with two cold rooms.
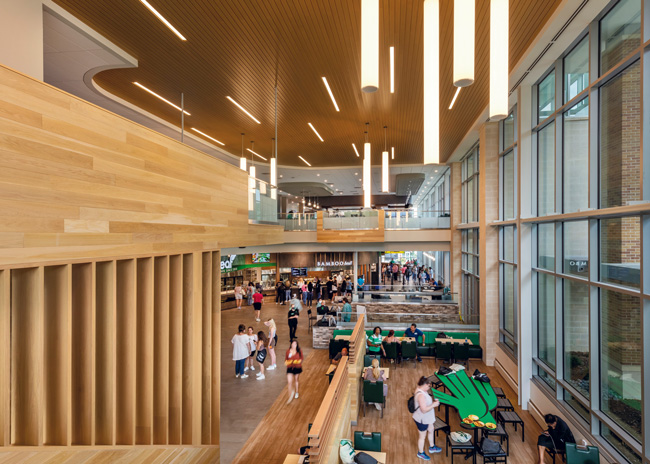 Photo by Joe Aker
Photo by Joe Aker
FE&S appreciates the following professionals for generously contributing their time to judge this year’s competition:
Bill Davis, regional sales manager, Edward Don & Company, Woodridge, Ill.
Stuart Davis, principal, Stuart Davis Design, Park Ridge, Ill.
Kristin Sedej, owner, S2O Consultants Inc., Chicago
Editor’s Note: Facility Design projects featured each month become eligible for the Facility Design Project of the Year competition. If you would like to submit a project for consideration, please contact Joseph M. Carbonara at This email address is being protected from spambots. You need JavaScript enabled to view it..
About the Project
Opened: Spring 2021
Scope of project: A new, free-standing, all-you-care-to-eat dining center for the University of North Texas students, faculty, staff and community members. The center includes seven restaurant-style concepts and a kitchen with two cold rooms.
Size: Total: 26,165 sq. ft. This includes dining on two levels, 14,340 sq. ft., and kitchen, 6,049 sq. ft., and serving area, 5,776 sq. ft.
Seats: 700 on two levels, including seating types ranging from banquet tables to bar seating and four-top table arrangements
Average check: Accepts UNT’s dining residential plan (which is accepted at all dining halls). The plan serves most residential students, plus commuter students, faculty and staff. The price for those who are not meal plan members is $8.45 plus tax.
Total annual sales: $25 million for residential dining throughout campus
Daily transactions/covers: Up to 5,500 on busiest day since opening
Hours: 10 a.m. until 2:30 p.m. and 4:30 p.m. until 9 p.m., daily
Menu concepts and specialties:
- Wood Grill offers burgers and plant-based cuisine cooked over a wood grill.
- Avenue A provides homestyle, traditional foods like fried chicken, macaroni and cheese, in-house smoked barbecue meats, and breakfast all day.
- La Mesa offers a Latin fusion menu including street tacos, chips and house-made flour tortillas.
- Leaf features greens grown at Mean Green Acres, an on-campus, organic hydroponic garden that the UNT Dining Services team operates. Menu items at Leaf include salads, soups, vegetables and 100% plant-based menu items.
- Bamboo Basil offers Asian-inspired stir-fried rice and noodle dishes.
- Clark Bakery at Eagle Landing is a dessert and baked goods station featuring cookies, cakes, cobblers and campus-made hand-dipped ice cream.
- Cibo Fresco features pizza, calzones, stromboli and a daily pasta toss.
- Beverage stations on the first and second levels of the dining hall offer soda, juice, milk, cold and sparkling water, coffee and tea.
Staff: 36 full-time equivalents; 250 students
Total project cost: $25.47 million
Equipment investment: $3 million
Website: dining.unt.edu/eagle-landing
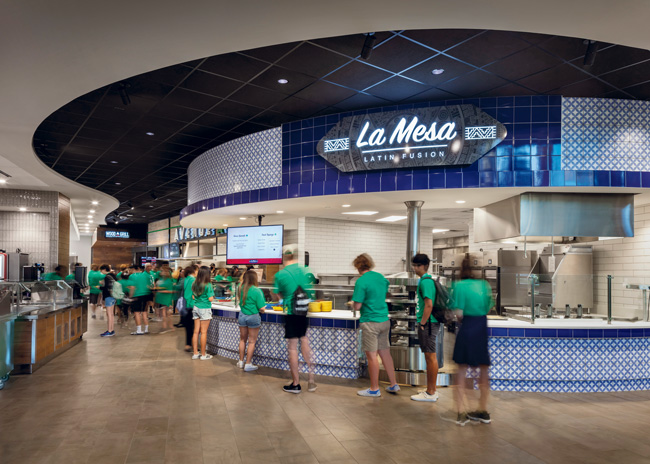 Customers looking for Latin fusion cuisine frequent La Mesa.
Customers looking for Latin fusion cuisine frequent La Mesa.
Key Players
Owner: University of North Texas
Associate vice president, Auxiliary Services: Daniel Armitage
Executive director, Dining Services: Peter Balabuch
Senior director of operations, Dining Services: Derrick Cripps
Executive chef, residential dining, operations: Rudy Vasquez
Assistant director, culinary operations, Eagle Landing: Klaus Meier
Architects: Kirksey Architecture, Houston: Steve Durham, AIA, LEED AP, executive vice president and director of collegiate projects; Darrell Whatley, AIA, LEED AP, NCARB, vice president, senior project manager; R. Linda Camacho, senior project coordinator; John Wilkinson, project designer; Frances Oguntuga, LEED AP, SITES AP, WELL AP, sustainability coordinator
Interior design: Kirksey Architecture, Houston
Consultants: Worrell Design Group Inc., Houston: Rodney A. Worrell, president; May Boitel, space programmer; Johnny De La Rosa, project manager
Equipment dealer: Pasco Foodservice Equipment, Plano, Texas: Joey Eaves, project manager
Construction: Rogers O’Brien Construction, Dallas
Worth Mentioning: The Judges’ Comments
- The flow of the stations was great in the central kitchen.
- Connecting all those stations makes sharing labor easier.
- The design has unique seating options and paid attention to the acoustics, which made the space more conversationally friendly.
- Kudos to the design team for pursuing LEED status and getting back to scratch cooking.
- The amount of dollars spent vs. the ROI was impressive.
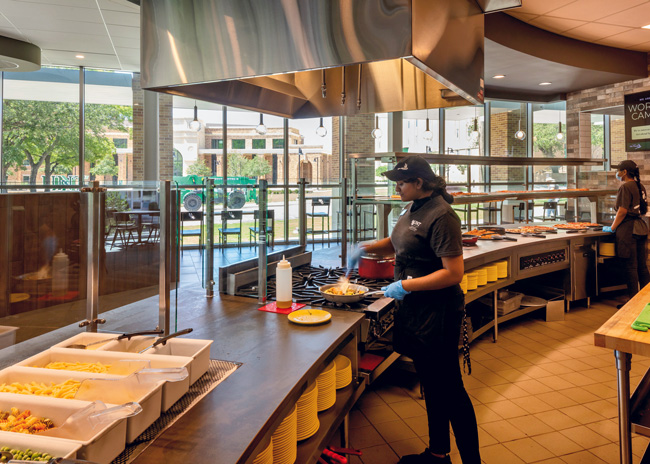 Bamboo Basil features Asian-inspired cuisine prepared in woks.
Bamboo Basil features Asian-inspired cuisine prepared in woks.
Objectives
The main objective of Eagle Landing was to develop a visionary foodservice facility that sets a new standard for collegiate meal plan dining and successfully supports a
rapidly growing student population.
Eagle Landing is the first free-standing dining hall at the University of North Texas (UNT). With seating for 700 guests, it boasts 16% more seating capacity than the next largest dining hall on campus. “We now have a $25-million building on campus based on food and the food experience,” says Peter Balabuch, executive director of Dining Services.
The Eagle Landing project team set out to provide the students and community with a dining facility that enhances its made-in-house, fresh food model, which has been evolving since 2009. “Dining used to serve processed foods from the freezer to the oven,” says Balabuch. “We’ve gone to the other extreme: buying the best ingredients, hiring top level chefs who get to create chef-driven menu items from scratch and preparing nearly all the food we serve here on campus.”
Goals Set and Met
A primary goal of the new facility was to maximize the potential and efficiency of the project’s footprint in order to support the extensive menu offerings and corresponding operational requirements while maintaining UNT’s standards of fresh, scratch-made foods.
Another goal of the dining center was to help sell UNT as a campus of choice. The dining center serves as a strong recruitment tool for students determining where they want to go to school. The attention given to healthy eating and a wide selection of menu ingredients pleases parents and their children.
Eagle Landing, named after the university’s mascot, replaces the 365-seat Kerr Dining Hall. “Kerr had become outdated in concept and operational efficiency, convenience of staffing the kitchen and serving stations, maintenance of equipment and energy consumption — costing more to continue operation versus a noticeable return on investment of a new facility for the next 50 years,” says foodservice consultant Rodney A. Worrell, president of Worrell Design Group Inc. in Houston.
The new dining center, which sits directly across the street from the campus welcome center, contains a kitchen, seven restaurant-style food concepts, three beverage stations and seating on two levels. Staff in the kitchen and serving areas produce up to 4,788 meals per day.
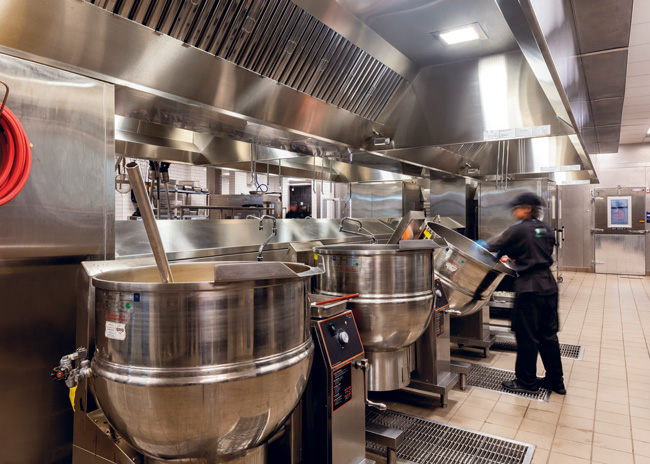 Tilting kettles help staff to produce soups, sauces and other menu items.
Tilting kettles help staff to produce soups, sauces and other menu items.
Design Challenges and Features
“The project budget was constantly reiterated in the programming and design phases, which influenced the selection of materials and complexity of building,” Worrell says. In addition, the project site was smaller than the project’s square footage needs, which influenced a two-story solution.
All kitchen and serving stations reside on the same floor. “Clarity from the moment you enter the building was of key importance,” says Steve Durham, principal in charge at Kirksey Architecture in Houston. “Additionally, a separation of services vertically would have created budget issues in terms of duplication of services.”
Staff have direct access at any point in the kitchen to all food serving stations. No dead end or customer backtracking situations were allowed in the physical layout of serving stations. Also, at ground level and adjacent to the kitchen, the fully screened, off-street loading dock area was sized for two full-sized tractor trailer delivery vehicles, four trash and recycle dumpsters, as well as an area to place the firewood racks and holders used for the wood-burning grill and smoker in the servery.
Another key design feature provides acoustics in seating areas that enable students to gather and talk without excessive noise distraction. “It is difficult to control acoustics in large open spaces with a lot of hard surfaces,” Camacho says. “We analyzed each of the dining spaces and central gathering areas individually to apply efficient acoustic treatments at the ceiling and mechanical system rather than applying one general catch-all solution for the entire building.”
Another challenge is engaging customers so they will return again and again. The food concepts use custom branding and unique finishes to give each concept a unique character, similar to the ambience at a food hall. The facility provides as much culinary transparency as possible and allows staff to interact with guests and customize their menu items.
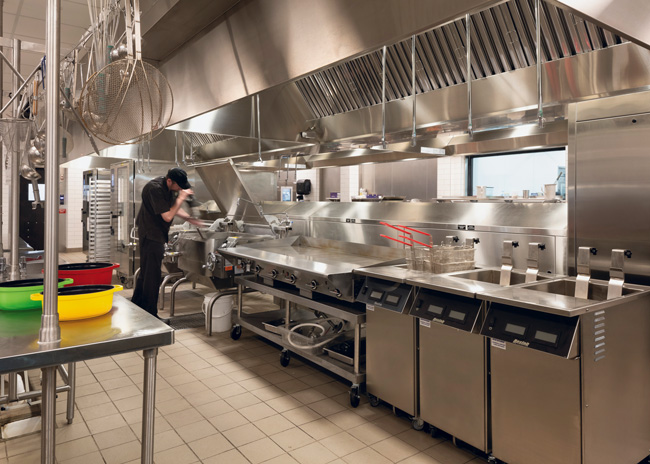 The kitchen equipment lineup includes skillets, a flattop griddle and fryers.
The kitchen equipment lineup includes skillets, a flattop griddle and fryers.
Linear Flow
“The flow of operation is very linear, so staff members don’t have to backtrack from the receiving dock to storage to prep to cooking to serving to warewashing to the dock,” says Worrell. With the exception of storage and cold rooms, staff do not need to negotiate doors in the open kitchen.
After taking delivery of ingredients, staff place items into walk-in coolers specified for meat, dairy and produce, a freezer that holds proteins and dry storage.
Staff work in a garde manger room to prepare vegetables and fruit. A separate refrigerated meat prep room allows staff to handle meat and use the automated patty maker at safe temperatures. The placement of these rooms gives staff direct access to their respective bulk food coolers as well as separate but direct access to finished prep coolers. Two walk-in-size blast chillers also contribute to safe production of menu items including meat, soups, sauces and other ingredients.
The warewashing area contains a soak sink for pots, a flight-type dishwasher and conveyor-less dish return. “All warewash functions are centralized and placed at one end of the servery for student dish return — this is a trayless operation — that is adjacent to the service dock for trash removal and also linked to kitchen for pot/pan-washing aspects,” Worrell says.
In the front of the house, each concept is a separate restaurant with a wide variety of menu offerings for a diverse student population. Each concept has all the support equipment it needs for the staff to do frontline cooking.
Staff can access all seven food serving stations from the open kitchen. The designs of the stations reinforce transparency and entertainment.
Since the Renovation
The UNT Eagle Landing team made a few tweaks after opening. According to Derrick Cripps, operations director, the product flow required the biggest tweak. The team is very pleased with the design in which menu ingredients and other items go from the dock to cold storage, then to cold prep rooms, and from there to finished cold rooms. As the team ramped up production, however, they found that the finished cold storage prep needed greater space consideration than the receiving cold storage, so they made “the appropriate operational adjustments.” They also moved some ovens to help with ease of access versus moving hot food around different areas. From the customer service side, they also adjusted some of the service windows to improve customer interaction with staff, as well as service speed and flow.
Another tweak involves production efficiency. “As part of the commissary-style of the kitchen, we can make 5,000-plus hamburgers on slower days, blast chill them, place them into storage and ship them out to other campus locations. We can also do this with other menu items.”
The operations team made changes to inflow to meet COVID-19 protocols. “These were very different than the intended service flows, which were designed years ago as this project vision became reality,” Cripps says.
Since opening Eagle Landing, customer feedback remains extremely positive, says Balabuch. “Eagle Landing’s daily attendance averages 55% of the total volume served in all five campus dining halls,” he says. “Students, faculty and staff often share their appreciation regarding the integration of a food hall concept in an all-you-care-to-eat environment.” He adds that chefs are planning menu additions for the fall 2022 semester.



