A thoughtful and thorough execution of a plan supports the property’s overarching mission.
Serving as Camp Southern Ground’s dining and multipurpose spaces, Peterson Dining Hall can provide meals for staff and 250-plus campers: children, including those on the neurological spectrum and those of gold-star military families, and veterans.
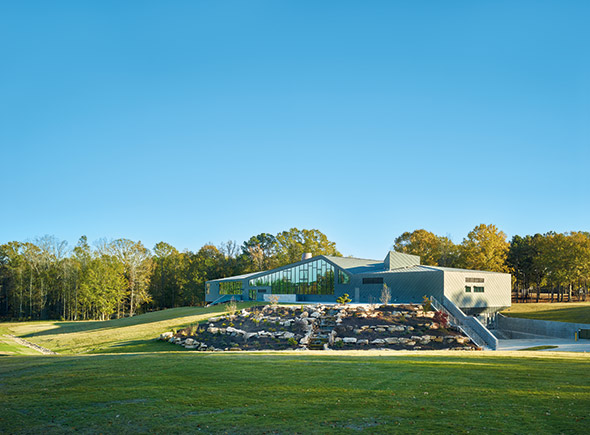 Photo courtesy of Camacho, photo by T. Hursley
Photo courtesy of Camacho, photo by T. Hursley
About the Project
- Opened: June 2018 for summer camp season
- Scope of project: A dining hall with the kitchen and storage space on a lower level
- Total size: 19,500 sq. ft.
- Foodservice: 3,947 sq. ft., including 3,274 sq. ft. on lower level and 673 sq. ft. on upper level
- Seats: 450 indoors
- Foodservice hours: 8:15 a.m., breakfast; 12 p.m. or later, lunch; 5:30 p.m., dinner
- Camp duration: June and July for summer campers, plus 20 weeks dedicated to veterans’ programs during months when summer camp is not operating
- Menu specialties: Arcadian harvest salad with roasted sweet potatoes, venison enchiladas, cotija pattypan squash, creole spaghetti squash
with sausage - Staff: 22 employees, including 4 full-time equivalents and 3 part-time staff members year-round
- Equipment investment: $795,000
- Website: campsouthernground.org
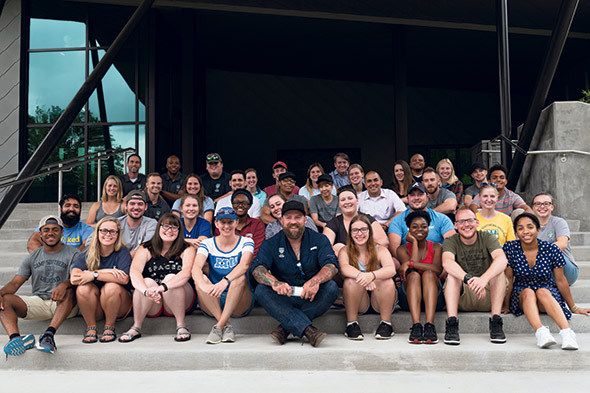 Camp Southern Ground founder Zac Brown (seen here in the front row, center) meets with camp counselors.
Camp Southern Ground founder Zac Brown (seen here in the front row, center) meets with camp counselors.
Peterson Dining Hall Team
- Founder and chairman: Zac Brown, Zac Brown Band
- President and CEO: Mike Dobbs
- Executive chef: Collins Woods
- Foodservice director: Jonathan Walker
- Chef de cuisine: Chris Hudson
- Sous chef: Cherita Cunningham
- Banquet captains: Hannah Matthers, Julia Clark and Isaiah Harris
- Architect: Perkins & Will, Atlanta studio: Chris Sciarrone, architect, and Jared Serwer, AIA, NOMA, LEED AP BD+C, senior project designer, senior associate
- Foodservice design and consultant: Camacho, Norcross, Ga.: James Camacho, FCSI, CSI, CDT, president; Anja Kuechenmeister, FCSI, senior associate, marketing director of business development; Bhagita Rowe, specification writer; and Alan Clay, quality assurance review
- Equipment dealer: Atlanta Fixture, a division of Edward Don & Company, Atlanta: Willie Stroud, sales engineer
- Engineers: Uzun + Case, Atlanta, and The Integral Group, Atlanta
- Construction: DPR Construction, Redwood City, Calif., and Washington, D.C., and Structor Group, Atlanta
- Contributors: Financial donations come from corporations and individuals
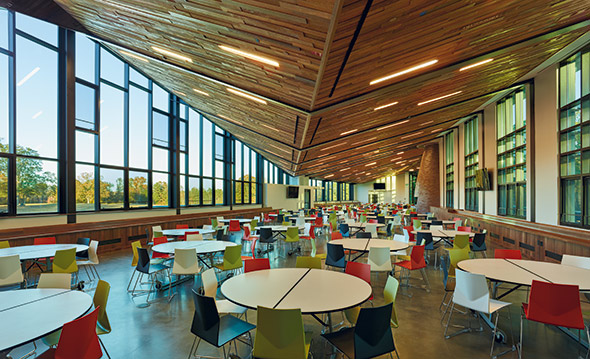 Natural light streams in from floor-to-ceiling windows in the dining room.
Natural light streams in from floor-to-ceiling windows in the dining room.
Why It Won: The Judges’ Comments
- This is an instance where the whole is significantly greater than the sum of all its parts.
- Peterson Dining Hall is a complete package. The design and decor came together perfectly to support the overall mission of Camp Southern Ground.
- This project was very much the first of its kind. The project team took an intentional approach to writing its own plan and executing to it, which was done flawlessly.
- While this was not the flashiest design among the 12 under consideration, the project team paid attention to every detail. They designed for what was needed, making responsible, effective and efficient use of resources.
- The closed-loop approach to sustainability is impressive. The campers work on the farm, eat some of what they grow and send the scraps back for composting. Outside of college foodservice, it’s incredibly rare to see such a tight circle.
- Due to the unique nature of the camp and the multiple roles the dining hall plays, it became necessary to have prep on one floor and food served on the floor above. Though the judges say they advise against such an approach, they felt it was spot-on for this specific process. The use of the dumbwaiters is a great solution to this challenge, and the custom carts hit the mark.
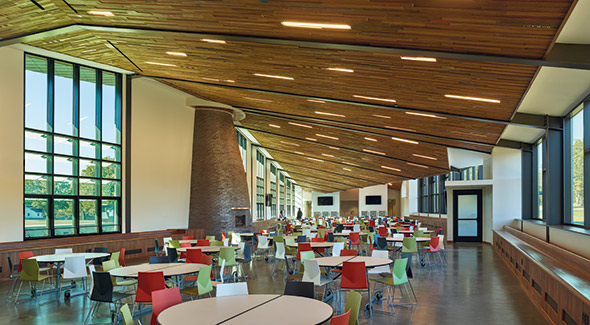
Project Objectives
The project’s objective was to efficiently serve Camp Southern Ground’s 350-plus campers and guests on the main-level dining area from the lower-level kitchen using a signature dumbwaiter model.
Project Launch
Zac Brown was inspired by his summers as a camper, counselor and staff member in camps in north Georgia, where he discovered the unique and special moments that come from children interacting with those who are different from them. He later tapped into the musical success of Zac Brown Band as a vehicle to purchase the acreage and bring together a team to create his own camp. Brown’s focus has always been about the people that the camp will serve and giving them a beautiful, natural space to learn and grow by identifying unique strengths and enabling people to reach their potential.
The Zac Brown Band performed at The NAFEM Show in 2015. At the end of the show, Brown told the audience about Camp Southern Ground. He described the camp and asked for help in supporting his goal to give kids and families the opportunity to attend camp. As a result, many NAFEM members donated equipment or sold it to the camp at a reduced cost.
Camacho also donated 25% of its fees toward the camp. The project had a personal connection for James Camacho, FCSI, CSI, CDT, president of Camacho, foodservice designers and consultants on the project. As a former camp kid himself — he attended the same Glisson Camp in Georgia that Zac Brown did, albeit years apart — Camacho easily connected with the goals and vision for the camp.
Project Goals
Campers make the connection between nature, a healthy diet and a healthy body, which serves as a central pillar of Camp Southern Ground’s programming. This begins with showing children where their food comes from — how it’s grown, harvested, prepared and delivered to the table — via a 14-acre organic farm adjacent to the camp. Campers pick and clean the fresh fruits and vegetables used at mealtimes, which ignites passion for a healthy lifestyle by engaging kids in the process.
For campers, the dining hall offers an additional opportunity to connect with new friends as they share a family-style meal and build camp community.
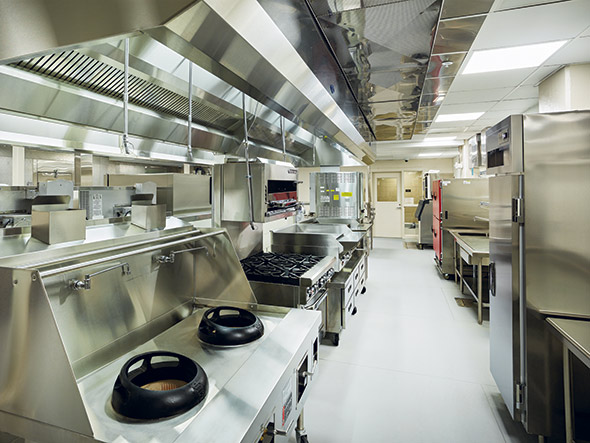 Staff use a double wok to support Asian-style cooking.
Staff use a double wok to support Asian-style cooking.
What Makes Peterson Hall Unique
- The design and decor came together perfectly as a complete package to support the overall mission of Camp Southern Ground.
- Organized on two levels, the dining program features dumbwaiters that transport custom food carts from the kitchen to the dining room.
- The project’s dumbwaiter system is a unique approach to delivering food quickly and efficiently. This challenge required studying every aspect of the total foodservice operation. Design consultants had to consider the production capacity of the equipment and the flow of food, as well as the size of the serving bowls and platters and the portion sizes of the meals served to the campers and guests.
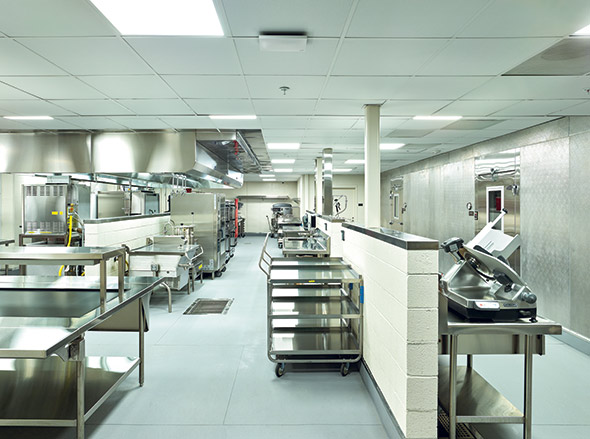 The kitchen’s culinary staff prepares all meals for Camp Southern Ground guests.
The kitchen’s culinary staff prepares all meals for Camp Southern Ground guests.
Project Challenges and Solutions
- The owner wanted to organize the program on two levels and serve the dining room using dumbwaiters. The question was how to efficiently transport food from the lower-level kitchen to the upper-level dining room. This was done by way of creating mobile foodservice carts.
- The design team first had to understand the menu. Camp Southern Ground focuses on fresh, healthy, balanced meals served family style, so the team went back to the basics. The menu includes a main dish containing a meat/protein; two side dishes with vegetables, fruits, and salads; bread; and a dessert.
- Camacho designed 12 partially enclosed, mobile stainless-steel carts that fit 4 standard-sized dishracks, each containing a meal for each table (48 tables/360 campers). The cart is open on two sides, allowing the user to insert or remove the dishrack from either side. A handle on the front and one on the back enable a child or young adult to push or pull the cart from the dumbwaiter to a table and then back to the dish room after mealtime.
- The carts each include five levels — one level each for family-style dishes serving a cluster of four tables and a fifth level for shared bread service. These four-table groupings make it possible for 6 dumbwaiters and 12 carts to serve 48 tables in less than 5 minutes.
 Executive chef Collins Woods helps create farm-to-plate connections for campers.
Executive chef Collins Woods helps create farm-to-plate connections for campers.
The Design Team’s Answer to Classic Design Principles
Staff follow a traditional kitchen flow in storing and prepping food: They remove ingredients from the walk-in cooler, freezer and/or dry storage and then prep and cook them. After that, menu items are placed in serving dishes and temporarily stored in heated or refrigerated cabinets. Next comes the break from a traditional flow: Before meal service, staff place the dishes into a dishrack and load them into the custom carts. From here, staff place the carts in the dumbwaiter, which routes the carts to the main-level dining room. The simplicity of the design eliminates cross-contamination and cross-traffic.
Once the dumbwaiters arrive on the main level, an appointed camper or team member rolls the carts to a grouping of four tables, unloads the dishrack and sets the items on the table for family-style service. Staff place the empty dishrack back onto the cart, which they push to the side until the end of mealtime.
The dishwashing room, located on the main dining level, stores and keeps all the serviceware that staff use to stock and replenish the tables for service. Dumbwaiter carts also arrive here with soiled dishes to begin the cleaning cycle.
The location of the dumbwaiters was a deciding factor in situating the kitchen on the lower level. When staff move the dumbwaiters to the main level, they sit in between the dining area and the dishwashing area to help reduce the noise from the dish room. The dishwashing area sits on the main level to reduce the distance of the centrifuge in the dish room and the pulper on the loading dock.
Green Initiatives in the Foodservice Arena
- Energy-efficient aspects include plumbing fixtures with low-flow water spray nozzles and faucets, and
- Energy Star-rated equipment that have local authorized service and maintenance facilities nearby.In the dishwashing room upstairs, a slow-feed grinder and centrifuge help reduce and recycle food waste, turning it into compost for use on the organic farm and lawn care throughout the property. Additionally, the walk-in cooler/freezers contain demand defrost, and the exhaust hoods contain a demand-control ventilation system.
Green Initiatives in Construction
- Due to the preferences of the client, the building does not use any exterior wood or wood framing. The exterior palette includes cast-in-place concrete, exposed structural steel members and a glass/aluminum curtain wall. The primary exterior cladding is a zinc shingle system that runs continuously across the angular roof, down the vertical exterior walls and then wraps under the “hull,” which angles from the elevated dining room floor to grade below.
- The interior ceiling of the main dining room mirrors the folded hip/gable geometry of the roof above and is clad with sapele planks of varying thicknesses.
- The wood that lines the ceiling is scrap that was donated by a local guitar seller.
- Mechanical systems are located in the lower level, and all service to the upper level is run through ducts concealed in benches that run along the north and south edges of the dining room.
- Concealed gutters and downspouts provide roof drainage.
- The kitchen exhaust clusters at one roof penetration and is then concealed using a zinc-clad screen wall.
- The result is a highly functional building that nonetheless maintains a graceful appearance up close, across the broad landscape and even from higher vantage points across the camp.
- The project earned LEED certification.
Efficiency Initiatives
The camp staff and campers harvest fruits and vegetables from an adjacent organic farm; a continuous-motion wash sink cleans these items. The sink sits directly outside of the vegetable cooler in the camp kitchen. A blast chiller allows staff to cook toward inventory as opposed to cook to serve.
The dish room contains a slow-speed grinder system that uses wastewater from the dishwasher, reducing freshwater usage by up to 90%.
Once the waste is ground up it is pumped to the centrifuge located on the lower level at the loading dock. The high-speed force of the centrifuge removes the water from the waste. The raw material is then deposited into a bin to dry and used as compost on the property, gardens and farm next door. The centrifuge’s self-cleaning cycle helps clean out the system to remove odors from food waste.
Continued Progress, Success and Observations
“This is a safe environment where kids build up a feeling of self-confidence and a desire to try something new and different,” says Mike Dobbs, president and CEO of Camp Southern Ground. “We survey the kids and parents after they leave. One question is, ‘Did your child try something new?’ And 96.7% respond with a ‘yes.’ ‘Did the child make a new friend?’ is another question. They respond by telling us the kids learn that differences aren’t good or bad. They see that everyone has a special talent or gift, which they identify about others and within themselves.”
The camp team anticipates substantial growth during coming years. Once the camp is completely built out, which is based solely on the pace of fundraising, it will include a campus center/multipurpose building, an aquatics center, an art building, a music building, at least one more 128-bed lodge, a chapel, more trails and a technology center.
Dobbs projects the camp will grow to 250 campers per week, which will total 2,000 each summer. The kitchen and dining room can accommodate the growth. No doubt Zac Brown’s vision to “unleash a remedy of love into the world” continues to become a living reality.




