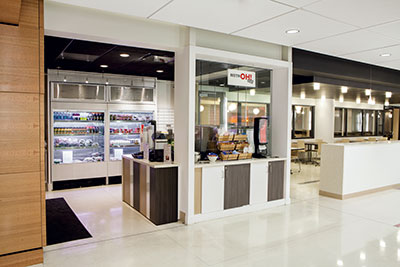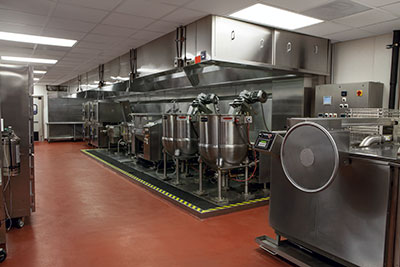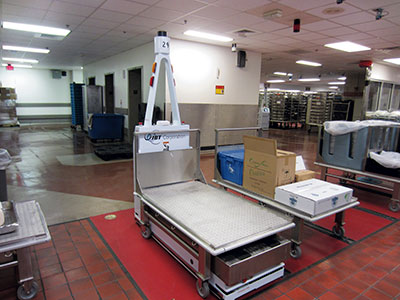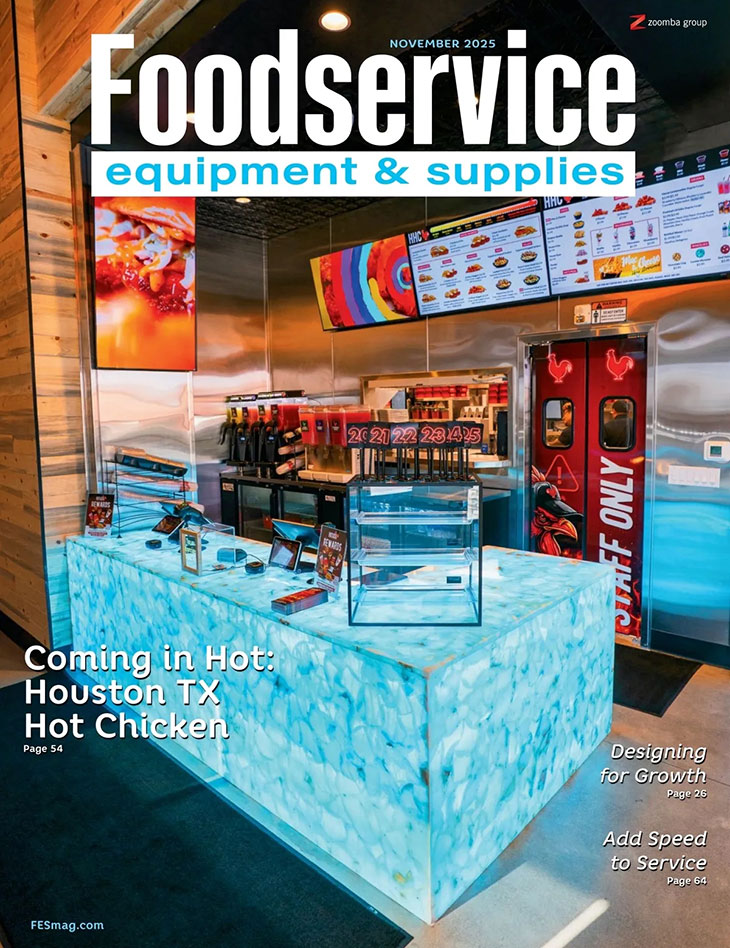Kitchen and café renovations and a room service–style program take this stellar foodservice program to new heights to the delight of patients, visitors, staff and students. A dedicated and committed staff completed a 22-phase project over 28 months in a fully functional kitchen producing 2.5 million meals per year.
The Ohio State University Wexner Medical Center Facts
- Opened: Hospital, 1925; kitchen renovation began in September 2012 and was completed in June 2014. The
 The positioning of stations in the BistrOH! servery allows customers to flow easily and quickly through the space. The design creates a backdrop for the food that promotes the idea of freshness and health.remote hospitality centers supporting room service dining for patients opened between March 2013 and November 2013. The fully renovated retail café, BistrOH!, opened September 2014, and BistrOH! To Go, a quick-service grab-and-go store opened in January 2014.
The positioning of stations in the BistrOH! servery allows customers to flow easily and quickly through the space. The design creates a backdrop for the food that promotes the idea of freshness and health.remote hospitality centers supporting room service dining for patients opened between March 2013 and November 2013. The fully renovated retail café, BistrOH!, opened September 2014, and BistrOH! To Go, a quick-service grab-and-go store opened in January 2014. - Scope of Project: Redeveloping the food and nutrition area to gain additional capacity and efficiency to serve more meals by enhancing the cook-chill program, improving kitchen layout and equipment, upgrading key mechanical systems and changing service models to room service dining for patients; the project also includes a new, enlarged BistrOH! café servery and BistrOH! To Go with various menu options for retail food customers. A phasing model kept the kitchen fully functional during the 24-month construction process.
- Size: The project covered 35,000 sq. ft. in four existing hospital buildings. This includes renovating 32,000 sq. ft. of existing kitchens and mechanical rooms; and 3,000 sq. ft. in remote patient care areas for hospitality centers.
- Seats: 501
- Average Check: $4.40 (BistrOH!) and $2.35 (BistrOH! To Go)
- Total Annual Sales: $4.75 million
- Transactions/Weekly: 21,500 transactions
- Hours: BistrOH!, 6 a.m. to 7 p.m.; BistrOH! To Go, 10:30 p.m. to 1 p.m. (Sunday through Friday)
- Menu Specialties: Flatbread pizzas baked in the stone-hearth oven; made-to-order hot and cold deli sandwiches; specialty build-to-order salads; homemade soups, large variety of entrée selections and healthy food choices
- Staff: 165 foodservice FTEs
- Total Project Cost: $13 million (excluding new tower)
- Equipment Investment: $3.5 million
- Website: www.wexnermedical.osu.edu
The Ohio State University Wexner Medical Center Key Players
- Ownership: The Ohio State University, Columbus
 Different styles of seating on the concourse, which connects various buildings, encourage small and large groups to dine together. Photographs by Christian Dohn, Dohn Studios, Cincinnati
Different styles of seating on the concourse, which connects various buildings, encourage small and large groups to dine together. Photographs by Christian Dohn, Dohn Studios, Cincinnati - Administrative Director: The Ohio State University Wexner Medical Center: Mary Angela Miller, MS, RD, LD, FADA
- Director, Nutrition Services: Julie Jones, MS, RD, LD
- Executive Chef, Nutrition Services: Drew Patterson, CEC, CCA
- Ohio State Construction Project Manager: Paul Lenz, RA, LEED AP, MA
- Architect and Interior Design: FRCH Design Worldwide, Cincinnati, Ohio; Rich Barrick, AIA, vice president, and Luanne Carleton, AIA, ICSC, creative managing director
- Associate Architect: BDT Architects and Designers, Athens, Ohio; Nicholas Bittner, CFO, architect, DBIA
- Operations Consultant: Ruck-Shockey Associates Inc., The Woodlands, Texas; Georgie Shockey, president
- Foodservice Design Consultants: JME Hospitality (formerly JEM Associates), Pleasantville N.J.; John Egnor, president, and Louisa Stangel, project manager
- Engineering: Heapy Engineering, Dayton, Ohio; Mark Brumfield
- Equipment Dealer: Breckenridge Kitchen Equipment and Design, Huron, Ohio; Richard Pohl, Mike Huddleston and Doug Posa
- Construction: Elford Construction, Columbus, Ohio; Ken Wayman, vice president, and Randy Wight, construction superintendent
Worth Mentioning: The Judges’ Comments
- A groundbreaking approach to a remodel
 Refrigerated cases allow customers to make quick selections at BistrOH! To Go.
Refrigerated cases allow customers to make quick selections at BistrOH! To Go. - Had specific goals and were very clear about how to meet the goals; a great marriage between MAS and design
- Very impressive remodeling in 22 phases over 28 months and making a smooth transition
- Amazing that the foodservice operations and production never closed down; leaders brought people in and accomplished their goals as needed
- Excellent flow of production within the space
- Interesting approach in decentralization; creating hospitality centers with centralized cook-chill and doing this in a timely manner
- Centralized areas such as dishwashing also well done
- Notable how the staff has made cook-chill so appealing and applied it to serve many operations, including support kitchens miles from the main kitchen
- Good use of mini kitchens at hospitality centers and creatively finding space for them
- A great ROI for retail sales
- Great partnership with culinary schools
- Great how the operation’s staff was embraced and involved
- Impressive how the department serves so many different constituencies and provides a wide scope of services
- Interesting computerized system for ordering
- Futuristic and practical use of robotics
Objectives and Goals Set and Met
Developed in 2006, the Nutrition Services master plan focused on patient-centered dining/dining on demand; The kitchen contains cook-chill equipment such as 100-gallon and 40-gallon steam kettles, cook-chill tanks, a tumble chiller, a tilt skillet and combi ovens. Photography by Christian Dohn, Dohn Studios, Cincinnati
The kitchen contains cook-chill equipment such as 100-gallon and 40-gallon steam kettles, cook-chill tanks, a tumble chiller, a tilt skillet and combi ovens. Photography by Christian Dohn, Dohn Studios, Cincinnati
BistrOH! café servery and BistrOH! To Go; rebuilding and realigning core support areas; connecting with new cancer and critical care tower; kitchen renovation and service changes. The master plan addressed physical expansion and additional buildings; growth in patient volume; quality of care; patient and visitor satisfaction; and regulatory compliance. The critical issues addressed were storeroom capacity; refrigeration and freezer capacity; food production space; flow of food and supplies from order through service including the hospitality center and nurse pantry areas on the floors; dishroom, sanitation and dish storage; and café servery, flow and seating.
All the goals set were met. The 22-phase construction project completed in 28 months did not start as a 22-phase project. Rather construction of the project was developed
in construction phasing after the project was designed. Decentralized meal assembly was key to the overall domino process that resulted in 22 phases. Moving the traditional meal assembly operation out to patients unlocked and began the process of expanding the serving area and doubling meals served and revenue generated. One key outcome was that, while the existing operation underwent a transformation, it continued to support the daily needs of customers.
Project Design Features
- All spaces were redesigned and organized in an efficient manner to achieve a reduction in staff.
- In the kitchen, designers created a 5,000-square-foot central receiving storeroom and a 4,000-square-foot central distribution area that is integrated with the automated transport system to move supplies to a variety of locations.
- Centralization of mechanical support results in less operational impact on the kitchen.
- Food flow was improved through the kitchen to end service points.
- Cook-chill equipment was expanded and upgraded.
- Seven hospitality centers on patient floors support
- Dining on Demand, the room service–style program. These serve as final finishing kitchens so the cook-chill mode can efficiently serve a large population and still allow chefs to cook final meals to order.
- Designers expanded the footprint of the existing café by taking space from the kitchen that had been occupied by the old cold plate trayline, which was no longer needed due to the hospitality center model. They also eliminated the tray accumulation station in the café and added remote trash and recycling stations throughout the seating area.
- The front of BistrOH!'s dining area is open, with a large glass area that creates a connection with the café seating and to-go area and interacts with the connecting hospital corridor.
- The café features stations with food-themed concepts that offer variety to customers.
- The dining area was broken up into smaller areas to create different seating options for employee and visitors.
- Ordering kiosks tie to menu boards, and an automated retail food production system queues food selections with automatic printing and timing to the appropriate stations.
- Two functioning and refurbished pieces—a 1940s scale and 1976 floor mixer—sit in the servery.
Since the Renovation
Q&A with Julie Jones, MS, RD, LD, director, nutrition services
FE&S: Now that you've had time to live with the new facility, what are the three accomplishments that you are most proud of?
JJ: There has been overwhelming acceptance of the design and the environment in our retail cafés. We have been able  Robotic transporters deliver food, supplies, dishes and trash throughout the kitchen and existing buildings. Photography by Christian Dohn, Dohn Studios, Cincinnatito create a positive food experience through a variety of stations that gives our customers new choices each day. Our environment is a gathering space that works for people seeking quieter spaces or the vibrant seating area along our main concourse.
Robotic transporters deliver food, supplies, dishes and trash throughout the kitchen and existing buildings. Photography by Christian Dohn, Dohn Studios, Cincinnatito create a positive food experience through a variety of stations that gives our customers new choices each day. Our environment is a gathering space that works for people seeking quieter spaces or the vibrant seating area along our main concourse.
We are also very proud to have completed a 22-phase project over 28 months in a fully functional kitchen producing 2.5 million meals per year. The commitment of our staff to make this work was incredible.
We developed our master plan, which included room service dining for patients, new café operations, flow and location of services. This changed everything in our operations. We had to put together a variety of plans to have the right staff on board, the right technology in place, the money to pay for it and the facility built to support our master plan. All had to come together at the same time. It still seems nothing short of amazing to me.
FE&S: Is the facility meeting your expectations for traffic, customer acceptance and financial return?
JJ: Our customer traffic has grown from 810,000 customers in FY14 to 1.2 million projected customers at the end of FY16. We have grown sales, customer counts and satisfaction during this time in our retail cafés. We have increased our revenue by more than $2 million annually (a 70 percent increase in two years).
Our central kitchen has supported significant meal volume growth of 500,000 additional meals for a total of 2.4 million meals in FY14 and 2.9 million meals projected for FY16.
Satisfaction scores have increased for our patient room service programs. We believe we are now operating the largest single-site hospital room service program in the country.
FE&S: What advice would you give to design teams as they embark on design adventures with ambitious goals?
JJ: As the foodservice director, take an active role in the design and construction project. You will have to live with the design long after the construction and design teams walk away from the project. Make sure your voice is heard but also make sure that you are a partner and not an obstacle in the path. I've learned that design and construction projects have give and take — make sure you do both!
Plan, do site visits, test the equipment you want to include and figure out how to translate the equipment, space and workflow into operations. Understand that healthcare kitchens don't get built or renovated that often, so what flexibility do you need to build into the design to accommodate for future needs?
Completing renovations in an operational kitchen is challenging. Understand the risks and mitigate issues but anticipate that problems will occur. Figure out how to resolve them and move on. While we think of construction projects as slow moving, when you are in the middle of it, time goes quickly. You don't always have the time to fully vet each decision. Have confidence in the decisions you make.



