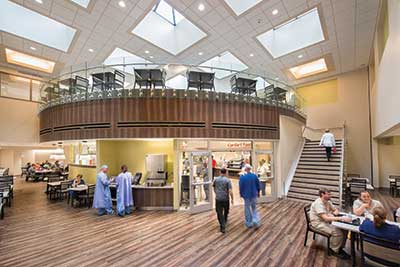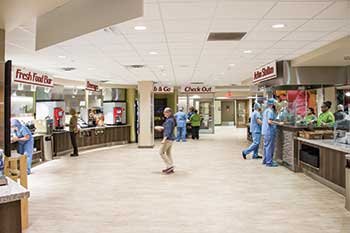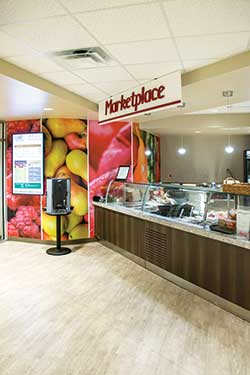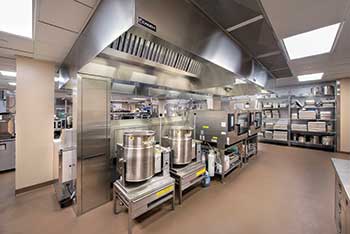The renovated space at Community Hospital Anderson sparks interest and draws employee and customer engagement.
 Following an employee contest to name the new dining facility at Community Hospital Anderson (CHA) in Anderson, Ind., Café15fifteen emerged as the winner. The choice is sensible given the hospital's address: 1515 North Madison Avenue. Featuring action stations and other concepts that promote wellness and increase interaction between team members and customers, the renovated space represents a radical departure from its 20-year-old predecessor.
Following an employee contest to name the new dining facility at Community Hospital Anderson (CHA) in Anderson, Ind., Café15fifteen emerged as the winner. The choice is sensible given the hospital's address: 1515 North Madison Avenue. Featuring action stations and other concepts that promote wellness and increase interaction between team members and customers, the renovated space represents a radical departure from its 20-year-old predecessor.
"The cafe is part of a project that changed the serving and dining experience for patients, staff and guests at CHA," says Doris Biddle, CDM, CFPP, CHA's foodservice director. In addition to a cafe renovation, the project also features a transformation of the dining space, the kitchen and team members' appearance with new uniforms.
Located on the lower level of the hospital, the kitchen and servery were disconnected from one another by a hallway prior to the renovation. Team members crossed this hallway to bring food to the servery, while the foodservice operation's customers used the same hallway to drop off their soiled trays at the dishroom.
"You had to look both ways to be sure you wouldn't bump into anyone," Biddle says. "We wanted them attached in order to be more efficient."
" The cafe’s contemporary ambiance features quartz countertops and laminate exteriors. Photo courtesy of Reitano Design GroupThe servery was dark, crowded and difficult for customers to maneuver through," says Scott T. Reitano, FCSI, principal at Reitano Design Group, Indianapolis. "The kitchen also badly needed an upgrade because it was physically worn out and the flow was less than ideal due to changes in the operation over the years."
The cafe’s contemporary ambiance features quartz countertops and laminate exteriors. Photo courtesy of Reitano Design GroupThe servery was dark, crowded and difficult for customers to maneuver through," says Scott T. Reitano, FCSI, principal at Reitano Design Group, Indianapolis. "The kitchen also badly needed an upgrade because it was physically worn out and the flow was less than ideal due to changes in the operation over the years."
The renovation project came about as an extension of a lobby renovation on the first floor. "We've been wanting a redesign for quite a while but until recently funding wasn't available," Biddle says. "The equipment was old and breaking down and we couldn't get parts. In the servery, customers had to wait in line for a long time due to the linear design."
The new design connects the servery and dining space to the first floor by a grand staircase so the cafe is no longer hidden in the basement and instead is visible from the first floor.
In order to connect the kitchen to the servery, the servery was rotated into what had been dining space and was connected through a common wall. The lower level dining space features half booths, 2 tops, 4 tops and 10 and 12 tops for larger groups. The mezzanine, which supports cafe dining and meetings, is located off the main hallway leading into the hospital and contains 2 tops and 16 tops. "It has a more intimate feel, which is nice for smaller receptions," says Reitano. A glass ceiling lets in natural light to the mezzanine and first-floor Café15fifteen.
The Servery's Myriad Choices
 Soon after the project received approval, the design team visited other hospitals and universities, such as Purdue, to observe best practices in action. "We wanted to do more scratch cooking and action stations," Biddle says. "We didn't know for sure if more people would come into the cafe, but we had to be prepared. We knew our chef would be teaching cooks how to cook from scratch and how to use new equipment."
Soon after the project received approval, the design team visited other hospitals and universities, such as Purdue, to observe best practices in action. "We wanted to do more scratch cooking and action stations," Biddle says. "We didn't know for sure if more people would come into the cafe, but we had to be prepared. We knew our chef would be teaching cooks how to cook from scratch and how to use new equipment."
Part of the planning process included figuring out how to use a mobile kitchen during the entire renovation from January 2016 until May 2016. "The staff handled it beautifully," Biddle says. "Foodservice cooks and room service specialists who deliver trays had to go long distances and up and down ramps, but no one complained."
The servery's open concept increases efficiencies, improves traffic flow and increases menu options. "We split cashiers up so one is at each of the two entrances to service our customers more quickly," Biddle says. "We also relocated vending to the inside of the cafe. Prior to the redesign, vending was situated down a long hallway, which was difficult to access."
Equipment next to the POS systems includes an ice and water dispenser, condiment counter, microwave oven, slot-type toaster and glass door merchandiser.
Digital menu boards at the two entrances assist customers with their choices. Customers looking for regional-style entrees, sides and made-to-order sandwiches stop at Marketplace, the first station closest to the entrance. A three-pan cold well and hot food well hold menu items. This area also includes a single -door reach-in refrigerator and a countertop combi oven.
Customers looking for regional-style entrees, sides and made-to-order sandwiches stop at Marketplace, the first station closest to the entrance. Photo courtesy of Reitano Design GroupComfort Station features beef, chicken and fish dishes with potatoes or noodles presented in drop-in three-pan hot wells and a hot food merchandiser. Adjacent to this area, customers find small personal pan pizzas baked in the combis in the back kitchen and displayed on a pizza table.
In order to promote wellness and increase interaction between the staff and customers, the servery features Action Station, which sits in the center of the space. Culinary team members use a 36-inch heavy-duty griddle-top range using ingredients held in a 27-inch sandwich prep refrigerator to prepare regional cuisine with seasonal flare. Menu items include omelets and burritos at breakfast and made-to-order quesadillas at lunch and dinner. Once a week team members grill burgers. Every other day the menu includes a rice, noodle or other pasta bowl.
Fresh Food Bar displays lettuce, fresh vegetables, cheese, house-made chicken salad, pasta salad and croutons in refrigerated stainless steel cold well inserts so customers can make their own salads. Two soup varieties — one cream and the other a clear broth — are held in cooker/warmers and round out this station's menu. Housemade cookies — six to a bag — rest atop this station in a black display stand.
The beverage area features two fountain-style soda machines offering myriad choices, a coffee brewer and dispensers for coffee and iced tea. A glass front, refrigerated merchandiser displays bottled beverages, juice and milk. A frozen yogurt machine sits in between the soda machine and Fresh Food Bar. Desserts sit in the cold case near the main entrance.
"Customer satisfaction has improved since we started offering more choices in such a beautiful environment," Biddle says. The dietary department offers customers health and nutrition counseling through individual sessions, printed handouts with nutrition information about eating healthier options during holidays, and weight management classes.
Back of the House
 Tilt kettles and combis in the kitchen support the cafe and room service. Photo courtesy of krM ArchitectureAfter food arrives at the loading dock team members place it into a walk-in cooler, a walk-in cooler/freezer and dry storage. "High-density shelving allows for more storage capacity," Reitano says. Other refrigeration was resized and positioned closer to production areas.
Tilt kettles and combis in the kitchen support the cafe and room service. Photo courtesy of krM ArchitectureAfter food arrives at the loading dock team members place it into a walk-in cooler, a walk-in cooler/freezer and dry storage. "High-density shelving allows for more storage capacity," Reitano says. Other refrigeration was resized and positioned closer to production areas.
In the back of the house, the design team reoriented the kitchen to improve the flow of food and work efficiency to support the servery and patient room service program. The completely new equipment lineup allows for faster and more efficient cooking, says Reitano. The floorplan square footage remains the same as before the renovation.
The cold prep area contains work tables, a food slicer, bun pan racks, an 80-inch prep refrigerator, a double-door pass-thru refrigerator and tray make-up carts.
A catering prep area features two induction units. A nearby bakery prep area includes a baker's table, 20-quart mixer, a bun pan rack and ingredient bins. "Another change in the kitchen required moving a convection oven close to the room service area and close to the baker's station," Reitano says.
The kitchen's reorientation better supports the room service program available from 7 a.m. until 7 p.m. Two combi ovens and two 12-gallon tilt kettles support room service in addition to a new steam table, pass-thru refrigerator, hot water dispensers, microwave oven, a rapid-speed oven, a steamer, pasta cooker, 36-inch griddle top range and a 24-inch four-burner range. Upgraded software contributes to a more efficient room service program. Also, new uniforms give team members a more professional appearance.
Sustainable practices for the new operation include energy-saving equipment and practices that meet LEED certification, though the design is not LEED certified. The dishwashing area may be upgraded in the future.
After a few months in operation, Biddle says she is "impressed with how the staff handled the transition so beautifully. We're also so pleased with customer response. This is an example of how great teamwork pays off."
Facts of Note
- Licensed Beds: 205
- Opened: June 6, 2016
- Scope of Project: Renovation of the servery, dining room and kitchen
- Size: 9,761 sq. ft., including the servery, 1,934 sq. ft.; dining room, 3,096 sq. ft.; and kitchen, 4,731 sq. ft.
- Seats: 192, including 64 seats in the mezzanine
- Average Check: $4.73
- Total Annual Sales (Projected): $800,000
- Daily Transactions: 800 Monday through Friday; 200 to 300 weekends
- Hours: 1a.m. until 3a.m. (3rd shift only on weekdays); 6:30 a.m. until 7 p.m. Sunday through Saturday. Room service, 7 a.m. to 7 p.m.
- Menu Specialties: Regional cuisine with seasonal flair. Made-to-order omelets and burritos at breakfast; made-to-order quesadillas at lunch and dinner; open grill once a week; pasta/noodle bowl daily; pizza; salad bar and soup station; desserts
- Staff: 50 employees
- Total Project Cost: $2.7 million
- Equipment Investment: $825,000
Key Players
- Ownership: Community Hospital Anderson, Anderson, Ind. (45 minutes from Indianapolis) is affiliated with Community Health Network with 5 hospitals located in central Indiana
- CEO: Beth Tharp
- CFO: John Harris
- Vice President of ISS (Integrated Support Services): Sherry Sidwell
- Foodservice Director: Doris Biddle, CDM, CFPP
- Executive Chef: William Price (joined a month before the renovation began)
- Architect: krM Architecture, Anderson, Ind.; Winifred Williams, partner
- Interior Design: krM Architecture
- Foodservice Designers and Consultants: Reitano Design Group, Indianapolis; Scott T. Reitano, FCSI, principal in charge; and Jim Kessenich, FCSI, project manager
- Equipment Dealer: C&T Design & Equipment Co., Indianapolis; Jon Ryder, project manager
- Construction: WR Duncan & Son Inc., Indianapolis




