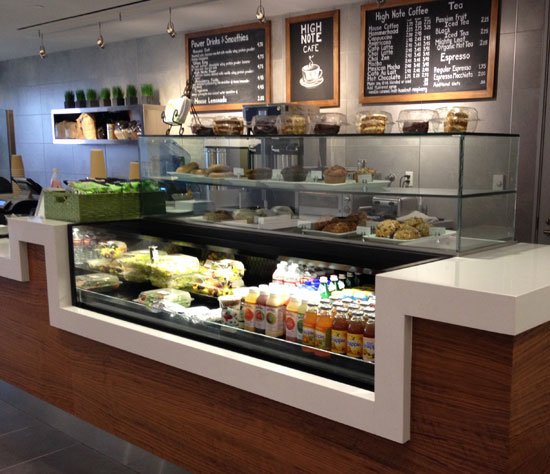Content sponsored by: Structural Concepts
In almost every foodservice operation, there are counters. These are designated as locations to pay at, serve from and display on. Although serving useful purposes, what if counters could do more, such as actually generate revenue?
This profitable function is possible with under counter refrigerated display cases. This equipment integrates in the counter to turn unused space into selling areas. Speed of service can be increased without the need for additional labor.

The key to successfully integrating refrigerated display cases in counters is utilizing proper planning, then incorporating modular equipment with design features ideal for counter integration as well as robust refrigeration.
Reliable refrigeration performance for units built into counters can be challenging if not designed properly for the intended environment.
Consequently, operators considering under counter displays, should look for the following key features before making equipment selections:
- Equipment that does not require vents in the counter to properly ventilate condensing unit air intake and discharge. The key is to draw attention to the fresh food, not the equipment or the hardware required for it to work properly.
- Modular, self-contained equipment that can tightly slide under the counter without the need to build in gaps for air flow.
- Plug and play installation with casters and a power cord supplied to simplify connections.
Once under counter display equipment is selected, planning the space in the counter to accommodate the modular display is important. Critical dimensions and ventilation requirements must be identified to avoid unsightly gaps between the counter and the equipment.
 Display cases can turn unused counter spaced into profit centers.
Display cases can turn unused counter spaced into profit centers.
Some manufacturers offer design guide resources to assist in designing the counter and integrating under counter equipment. Tips from these resources include:
- To achieve a fully finished front of the counter, operators should consider a U-shaped cutout in the counter with the equipment sliding in from the rear. This way, the finish of the front wall of the counter can remain consistent.
- It’s important to pay careful attention to the height of the equipment to ensure that it fits under the countertop surface. The AFF dimension provided should include the casters or levelers.
- If the equipment is sliding into a U-shaped cutout in the counter, the overall counter depth should be determined based on the depth of the equipment plus the depth of the front wall of the counter. The equipment should be designed to push up tight to the front wall of the counter.
- The electrical junction box location should be identified, as well as where the power cord exits the equipment, to plan electrical connections.
- Clear access to the condensing unit should be provided for maintenance and service.
In addition, with the location of all display equipment, operators should consider the following:
- All food display equipment is designed to operate in a controlled environment of 75 degrees F. and 55% relative humidity. Some manufacturers offer equipment designed for higher operating environments of 80 degrees F. and 60% relative humidity. The operating parameters for the equipment selected should be identified.
- Operators should keep in mind that energy management and smart thermostats can alter ambient conditions over a 24-hour period.
- Operators should avoid placing food display cases in locations near exterior doors, HVAC ceiling vents and spots where the display will be exposed to direct sunlight. These areas can cause issues with temperature performance. The manufacturer can provide helpful guidelines on equipment placement.




