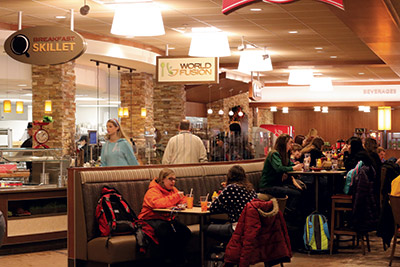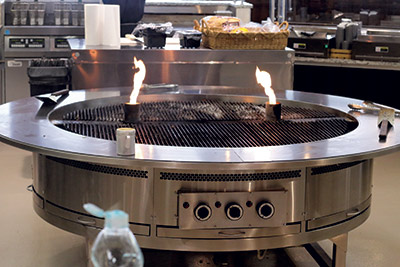New Quad Café Marries Residential, Retail Dining Concepts
 Seating throughout the operation offers diners choices and encourages social interaction.The seven-month-old Quad Café elevates "eatertainment" to a new level at Ferris State University in Big Rapids, Mich. Part of the renovated $34 million University Center in the heart of campus, this café replaces a dining operation and includes two adjacent dining options. One is an all-you-care-to-eat marketplace-style residential dining concept, open from 7 a.m. until 10 p.m. Monday through Friday. The other offers retail dining and take-out options from 11 a.m. until 7 p.m. every day. Approximately 3,000 transactions take place daily.
Seating throughout the operation offers diners choices and encourages social interaction.The seven-month-old Quad Café elevates "eatertainment" to a new level at Ferris State University in Big Rapids, Mich. Part of the renovated $34 million University Center in the heart of campus, this café replaces a dining operation and includes two adjacent dining options. One is an all-you-care-to-eat marketplace-style residential dining concept, open from 7 a.m. until 10 p.m. Monday through Friday. The other offers retail dining and take-out options from 11 a.m. until 7 p.m. every day. Approximately 3,000 transactions take place daily.
Neumann/Smith Architects redesigned the entire University Center building, creating a Main Street across the second level of the building and allowing Quad Café to be highly visible. The 22,250-square-foot dining operation features fresh foods that culinary staff members prepare in front of customers.
A variety of seating arrangements includes small individual areas as well as family-style options, most with a view of the central campus quad. Students, faculty, guests, community members and employees can also gather around the cozy fireplace and interact.
"This center is not only accessible to students, faculty and staff at Ferris, but also to the greater Big Rapids community," says Lori Helmer, director of Dining Service Enterprises.
The project began with a Visioning Task Force study in 2012 that revealed how to convert the existing Rankin Student Center into the modern, future-oriented University Center. The goals and objectives included serving as a gathering space for students by providing comfortable places to meet, relax, study and socialize; serving specific needs for commuter students; and fostering interaction among faculty, staff, students and community members. In addition, this facility had to provide an appropriate mix of food, retail and entertainment options to appeal to all campus constituencies.
Featuring a reconfigured floorplan, the project also includes upgraded interior finishes and new furniture, fixtures and equipment. New plumbing, mechanical and electrical systems with energy-efficient benefits that meet programmatic requirements and reduce operation and maintenance costs were added, as well.
Designers were given a finite amount of space in which to work, compounded by the fact that the kitchen had to be located near the existing service elevator. "Our focus was to have both the retail venues and the all-you-care-to-eat component coexist within the same area while giving each a separate and unique identity," says Albin Khouw, senior vice president of design and operations at Porter Khouw Consulting Inc. The design started with the front of house to ensure multiple focal points have exhibition cooking platforms that can support both retail and all-you-care-to-eat dining. Designers then looked at how one side of the dining venue can expand or contract depending on varying demand levels at different times of day.
"The primary challenge of making this work was accommodating the different user groups throughout various times of the day with a limited number of seats — 143 at the all-you-care-to-eat dining venue and approximately 290 at the retail side," Khouw says. The solution is a flexible design that allows FSU to expand and contract the seating area depending on daypart and volume. "The all-you-care-to-eat dining area expands while reducing the number of retail options during peak hours but maintaining maximum seating for commuter students," Khouw explains.
From Delivery to Production
Behind the scenes, staff members take food arriving at a loading dock on level one to bulk refrigerated, freezer and dry storage on the main level via a service elevator. Out front, staff prepare meals and serve food in view of customers via multiple display cooking platforms throughout the dining operation. "The $2.7 million equipment package allows staff to prepare menu items at multiple display cooking platforms, all tightly organized, while customers watch the culinary
action," Helmer says.
The open servery and kitchen was developed without a clear delineation between the two. "Instead of hiding the back-of-house cooking and preparation production, it can be openly viewed," Khouw says. "This allows students to get a look into a part of foodservice not normally seen. "
Food concept stations feature visually intriguing and functionally efficient equipment that staff use to produce large quantities of food at peak periods. All-you-care-to-eat marketplace stations include: Breakfast Skillet; Brickworks Pizza with a deck oven and thermal shelves displaying pies and flatbread varieties; Dawghouse Deli with sandwiches served cold or warmed in panini grills; Helen's Garden, a large salad bar; Pastabilities, which also offers soup; Riverside Grill; Sweet Obsessions; and World Fusion.
 A circular grill with fire elements calls attention to the grill station.Riverside Grill sits in a strategic spot near the entry and in full view of entering customers. They see a circular grill with flames and power jets on each side, as well as the grill's attractive stone face.
A circular grill with fire elements calls attention to the grill station.Riverside Grill sits in a strategic spot near the entry and in full view of entering customers. They see a circular grill with flames and power jets on each side, as well as the grill's attractive stone face.
To achieve efficiency and limit the cost of equipment, several pieces perform multiple tasks. These include the combi-ovens in the open-view cooking batteries near World Fusion and induction ranges in full view at the Jump Asian Express.
In the retail area, concepts include Grill Pit, Bulldog Pizzeria and Delicatessen, the commercially branded concept Freshens Fresh Food Studio, Su Casa Mexican Grill and Jump Asian Express. Grill Pit, Bulldog Pizzeria and
Delicatessen and Su Casa Mexican become all-you-care-to-eat concepts during busy periods.
Take-out service, a major revenue component for the all-you-care-to-eat component, brings in approximately $400 per day. The dining department issues customers a reusable container for $7. The retail and to-go areas offer disposables while upscale china is used in the all-you-care-to-eat venue.
The project's other sustainable features include energy-saving and Energy Star rated equipment such as high-efficiency fryers, broilers and griddles that hasten recovery times and boost production. Ice transport systems help minimize labor and provide safety improvements. Cooking equipment is largely mobile to simplify cleaning and maintenance and wheel guides alleviate concerns about correct placement under ventilators. Quick disconnects for the gas and water utilities of mobile equipment make future relocation easy. In addition, much of the equipment was specified as self-contained to enable easy relocation during future renovations or if concepts change — all part of the master plan to create a vibrant, modern and flexible campus dining solution.
Snapshot
- No. of students: 14,381
- Operation: Se
- Meal plan participants: 3,500 (2,600 students live in 16 residence halls; first-year students are required to live on campus in a residence hall and have a meal plan)
- Dining locations: Quad Café, The Rock Café, Between Chapters Café (coffee shop), The Market (c-store), and two full-service Starbucks
- Annual revenues: $15 million total for department; $3.5 million at Quad Café
- Annual purchases: $4.6 million
- Total dining employees: 13 managers, 55 FTEs, 30 part-time production and 500 students; for Quad Café, 3 managers, 26 FTEs
Key Players
- Associate Vice President of Physical Plant: Michael Hughes
- Director of Dining Service Enterprises: Lori Helmer
- Assistant Director: Mike Langan
- Quad Café Manager: Craig Bowman
- Principal, Neumann/Smith Architecture: Stan Cole
- Foodservice design consultants: Albin Khouw, senior vice president of design and operations, and Ronald Lisberger, senior design project manager, Porter Khouw Consulting Inc.
- Equipment dealer: Chris Gross, Stafford-Smith Inc.




